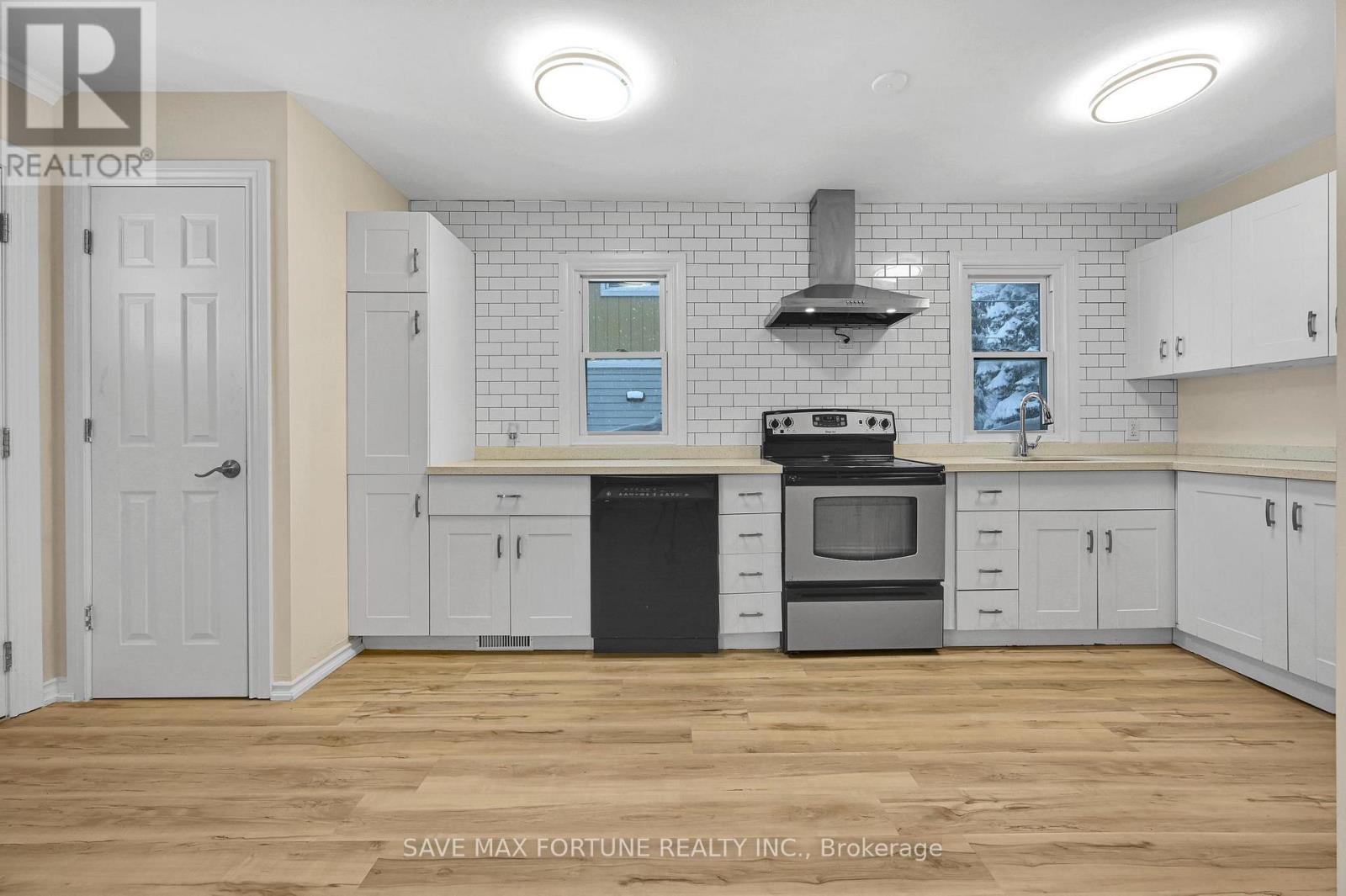- Home
- Services
- Homes For Sale Property Listings
- Neighbourhood
- Reviews
- Downloads
- Blog
- Contact
- Trusted Partners
372 Flanders Row E London, Ontario N5Y 1C4
4 Bedroom
2 Bathroom
Fireplace
Central Air Conditioning
Forced Air
$674,900
3-Bedroom 2 Story In The Desirable Neighborhood. Fully Renovated, Updated Kitchen W/ SS Appliances. Basement Fully Finished W/ Full Bathroom. Fully Fenced Backyard W/ A Shed. Potential To Add Backyard Accessory Dwelling Unit For Extra Rental Income. Close To Amenities Such As Fanshawe College, Grocery Stores, Schools, Public Transit. House was Rented For3200/Month + Utilities. Long Driveway For 4 Cars. (id:58671)
Property Details
| MLS® Number | X11882939 |
| Property Type | Single Family |
| Community Name | East C |
| AmenitiesNearBy | Public Transit |
| CommunityFeatures | School Bus |
| ParkingSpaceTotal | 4 |
Building
| BathroomTotal | 2 |
| BedroomsAboveGround | 3 |
| BedroomsBelowGround | 1 |
| BedroomsTotal | 4 |
| Appliances | Water Heater |
| BasementDevelopment | Finished |
| BasementType | N/a (finished) |
| ConstructionStyleAttachment | Detached |
| CoolingType | Central Air Conditioning |
| ExteriorFinish | Aluminum Siding |
| FireplacePresent | Yes |
| FireplaceTotal | 1 |
| FlooringType | Laminate |
| FoundationType | Poured Concrete |
| HeatingFuel | Natural Gas |
| HeatingType | Forced Air |
| StoriesTotal | 2 |
| Type | House |
| UtilityWater | Municipal Water |
Land
| Acreage | No |
| LandAmenities | Public Transit |
| Sewer | Sanitary Sewer |
| SizeDepth | 123 Ft ,9 In |
| SizeFrontage | 50 Ft ,1 In |
| SizeIrregular | 50.14 X 123.76 Ft |
| SizeTotalText | 50.14 X 123.76 Ft |
Rooms
| Level | Type | Length | Width | Dimensions |
|---|---|---|---|---|
| Second Level | Bedroom 2 | 3.89 m | 3.39 m | 3.89 m x 3.39 m |
| Second Level | Bedroom 3 | 3.89 m | 2.79 m | 3.89 m x 2.79 m |
| Lower Level | Recreational, Games Room | 6.79 m | 3.2 m | 6.79 m x 3.2 m |
| Main Level | Living Room | 4.29 m | 3.99 m | 4.29 m x 3.99 m |
| Main Level | Kitchen | 5.79 m | 9.02 m | 5.79 m x 9.02 m |
| Main Level | Bedroom | 3.59 m | 2.79 m | 3.59 m x 2.79 m |
Utilities
| Cable | Installed |
| Sewer | Installed |
https://www.realtor.ca/real-estate/27716269/372-flanders-row-e-london-east-c
Interested?
Contact us for more information










































