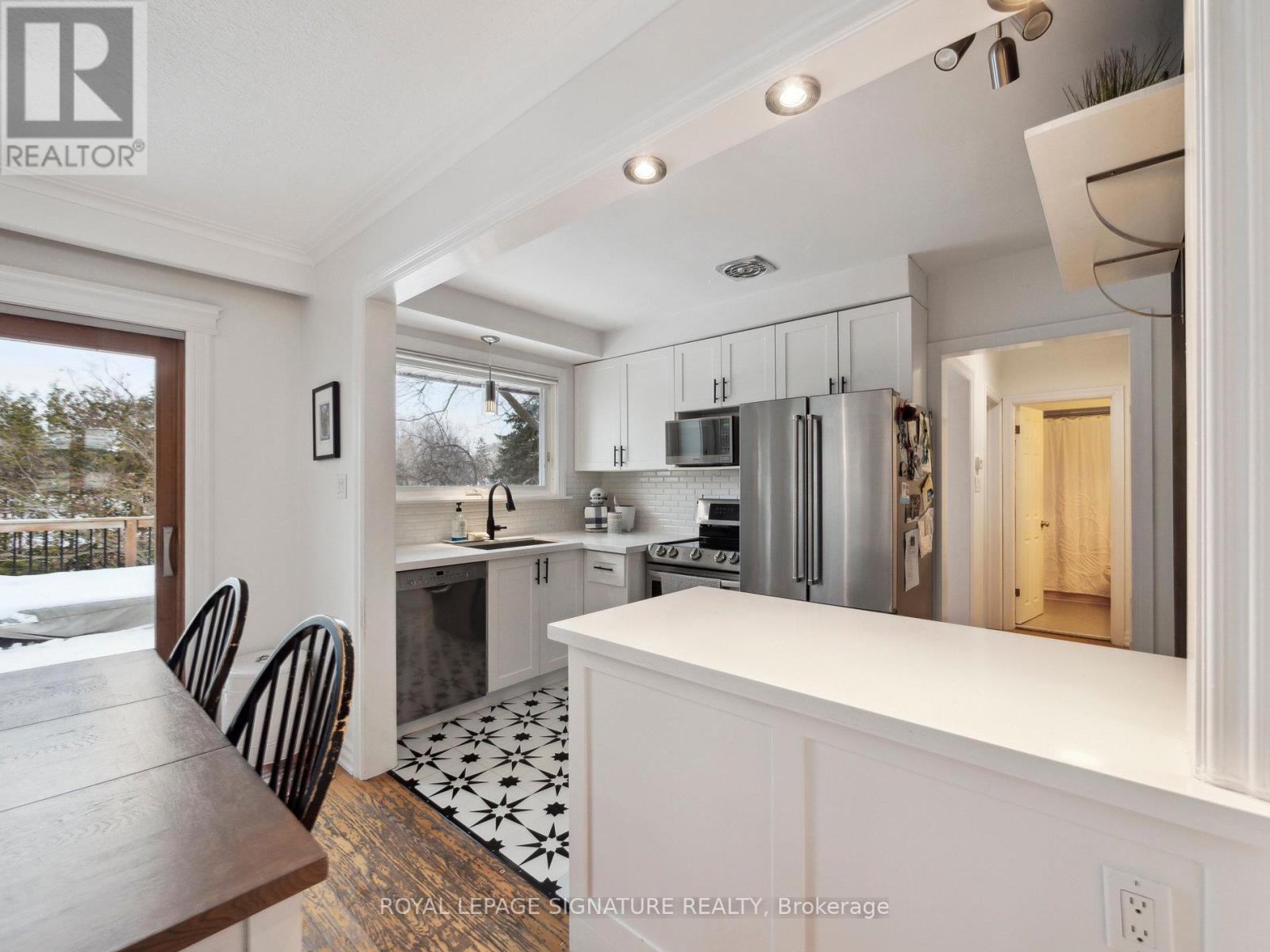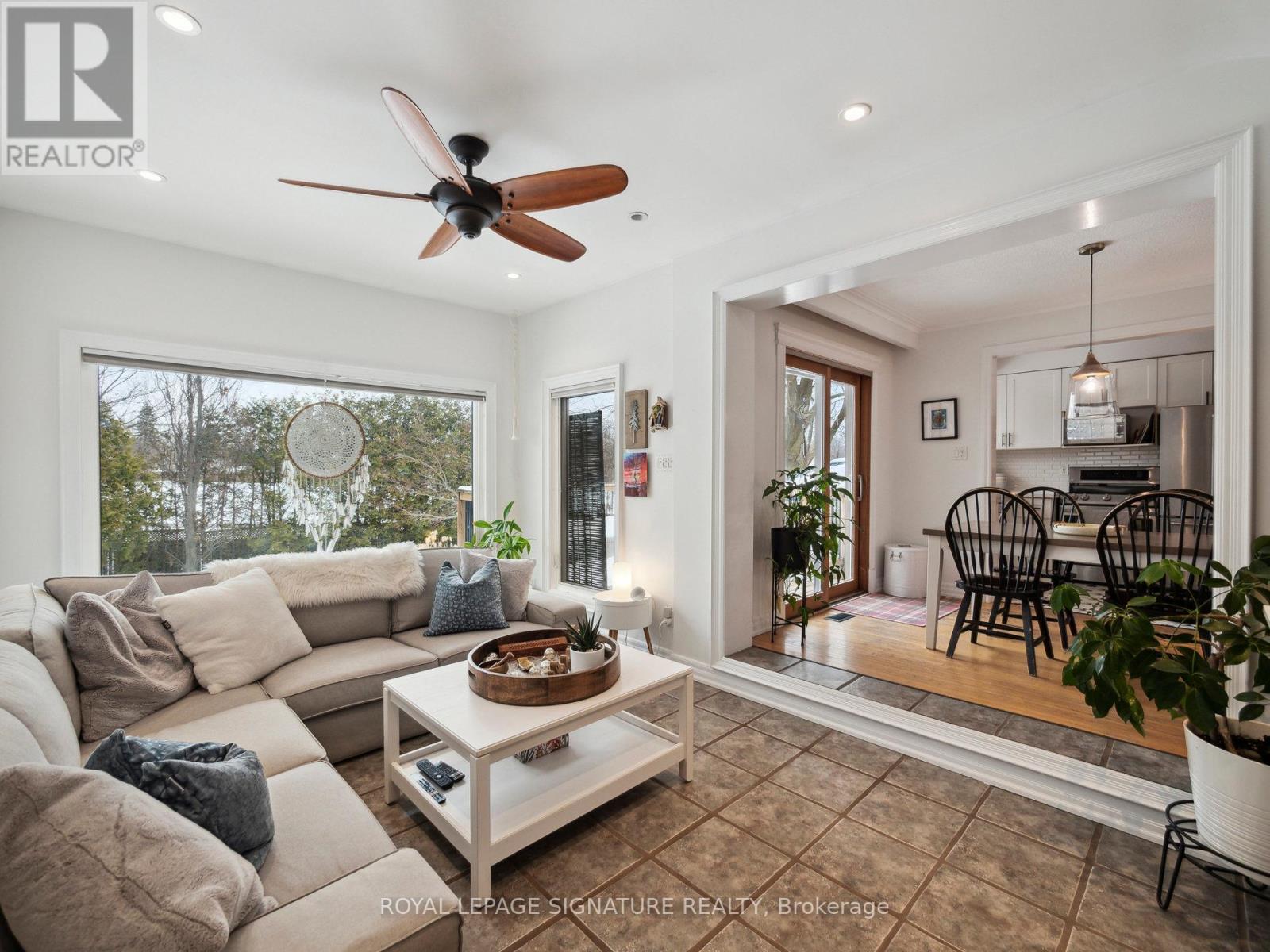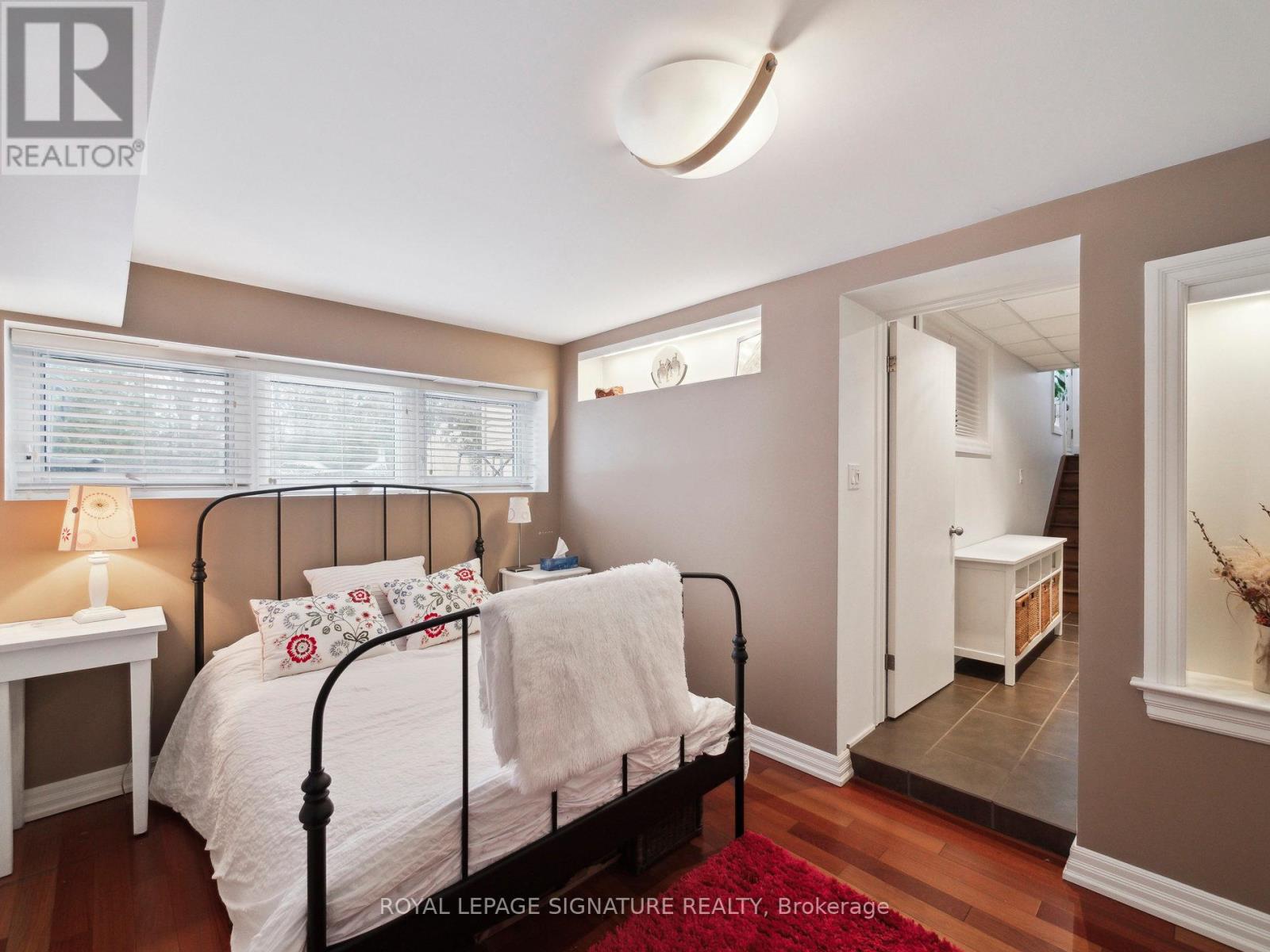- Home
- Services
- Homes For Sale Property Listings
- Neighbourhood
- Reviews
- Downloads
- Blog
- Contact
- Trusted Partners
373 Friendship Avenue Toronto, Ontario M1C 2X8
6 Bedroom
2 Bathroom
Raised Bungalow
Fireplace
Inground Pool
Central Air Conditioning
Forced Air
$1,149,000
Welcome to this beautifully maintained raised solid brick bungalow located in the desirable West Rouge neighborhood. With 3 bedrooms and a bright, open-concept living area, this home offers the perfect blend of comfort and convenience. The large windows throughout allow for plenty of natural light, creating a warm and inviting atmosphere.The main level features a generous living room, and MAIN FLOOR FAMILY ROOM The lower level boasts a fully finished basement with a separate entrance, offering endless possibilities for additional living space or potential rental income.Enjoy outdoor living in the private backyard, with inground pool, Fire Pitt and brand NEW custom Gazebo...perfect for relaxing or entertaining. Situated in a family-friendly community, this home is within walking distance of schools, parks, shopping, and public transit. Easy access to the 401 makes commuting a breeze.Dont miss out on this incredible opportunity to own in one of the most coveted areas of Scarborough! **** EXTRAS **** Roof 2010 | Furnace 2010 | A/C 2002 | New Windows | (id:58671)
Property Details
| MLS® Number | E11925910 |
| Property Type | Single Family |
| Community Name | Rouge E10 |
| Features | Sump Pump |
| ParkingSpaceTotal | 3 |
| PoolType | Inground Pool |
Building
| BathroomTotal | 2 |
| BedroomsAboveGround | 3 |
| BedroomsBelowGround | 3 |
| BedroomsTotal | 6 |
| Amenities | Fireplace(s) |
| Appliances | Dishwasher, Dryer, Refrigerator, Stove, Washer |
| ArchitecturalStyle | Raised Bungalow |
| BasementDevelopment | Finished |
| BasementFeatures | Separate Entrance |
| BasementType | N/a (finished) |
| ConstructionStyleAttachment | Detached |
| CoolingType | Central Air Conditioning |
| ExteriorFinish | Brick |
| FireplacePresent | Yes |
| FireplaceTotal | 2 |
| FlooringType | Tile, Hardwood, Carpeted |
| FoundationType | Poured Concrete |
| HalfBathTotal | 1 |
| HeatingFuel | Natural Gas |
| HeatingType | Forced Air |
| StoriesTotal | 1 |
| Type | House |
| UtilityWater | Municipal Water |
Parking
| Attached Garage |
Land
| Acreage | No |
| Sewer | Sanitary Sewer |
| SizeDepth | 125 Ft |
| SizeFrontage | 60 Ft |
| SizeIrregular | 60 X 125 Ft |
| SizeTotalText | 60 X 125 Ft |
| ZoningDescription | Rd |
Rooms
| Level | Type | Length | Width | Dimensions |
|---|---|---|---|---|
| Lower Level | Bedroom 4 | 3.23 m | 4.72 m | 3.23 m x 4.72 m |
| Lower Level | Bedroom 5 | 4.5 m | 3 m | 4.5 m x 3 m |
| Lower Level | Foyer | 4.37 m | 3.68 m | 4.37 m x 3.68 m |
| Lower Level | Recreational, Games Room | 7.54 m | 4.5 m | 7.54 m x 4.5 m |
| Main Level | Foyer | 2.12 m | 1.7 m | 2.12 m x 1.7 m |
| Main Level | Living Room | 4.9 m | 4.7 m | 4.9 m x 4.7 m |
| Main Level | Dining Room | 2.54 m | 3.56 m | 2.54 m x 3.56 m |
| Main Level | Family Room | 3.15 m | 4.8 m | 3.15 m x 4.8 m |
| Main Level | Kitchen | 2.24 m | 3.56 m | 2.24 m x 3.56 m |
| Main Level | Primary Bedroom | 4.17 m | 2.84 m | 4.17 m x 2.84 m |
| Main Level | Bedroom 2 | 3.35 m | 2.39 m | 3.35 m x 2.39 m |
| Main Level | Bedroom 3 | 3.1 m | 2.46 m | 3.1 m x 2.46 m |
https://www.realtor.ca/real-estate/27807819/373-friendship-avenue-toronto-rouge-rouge-e10
Interested?
Contact us for more information










































