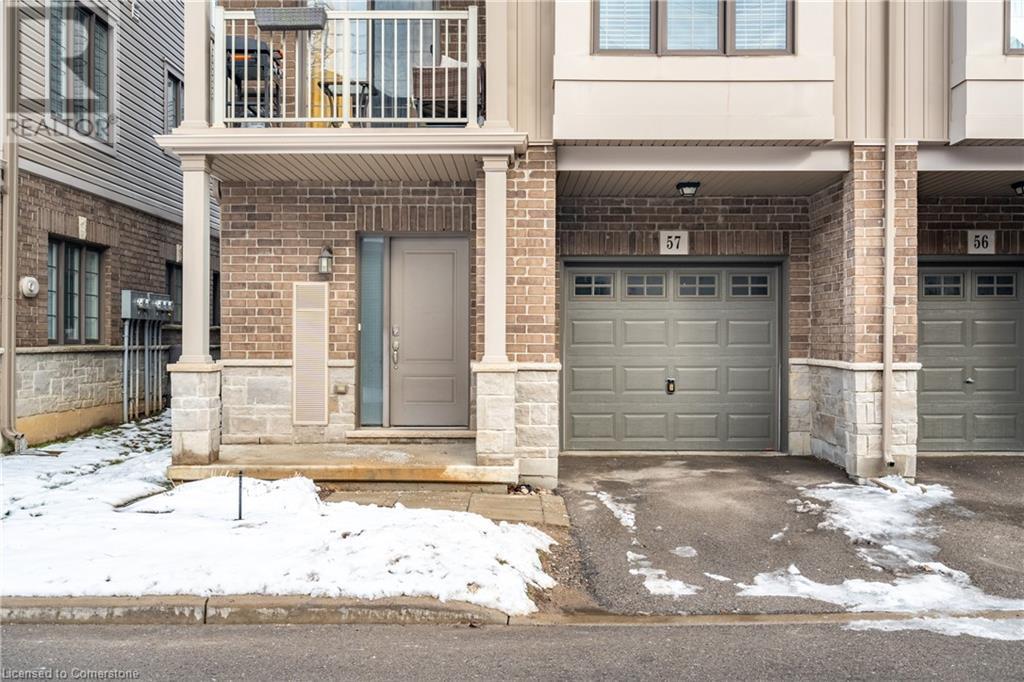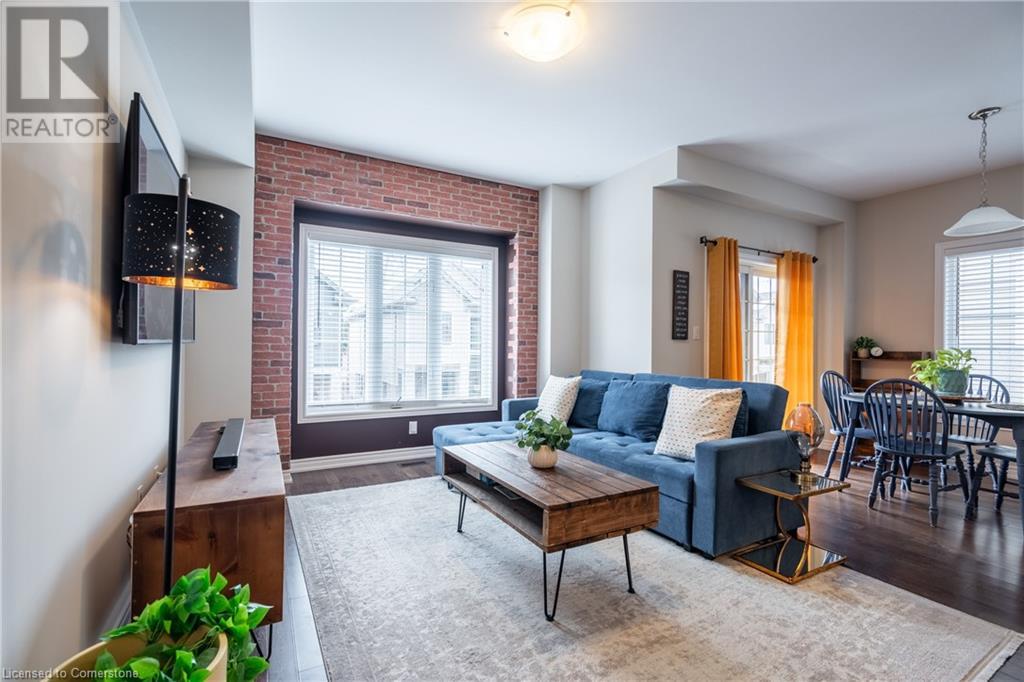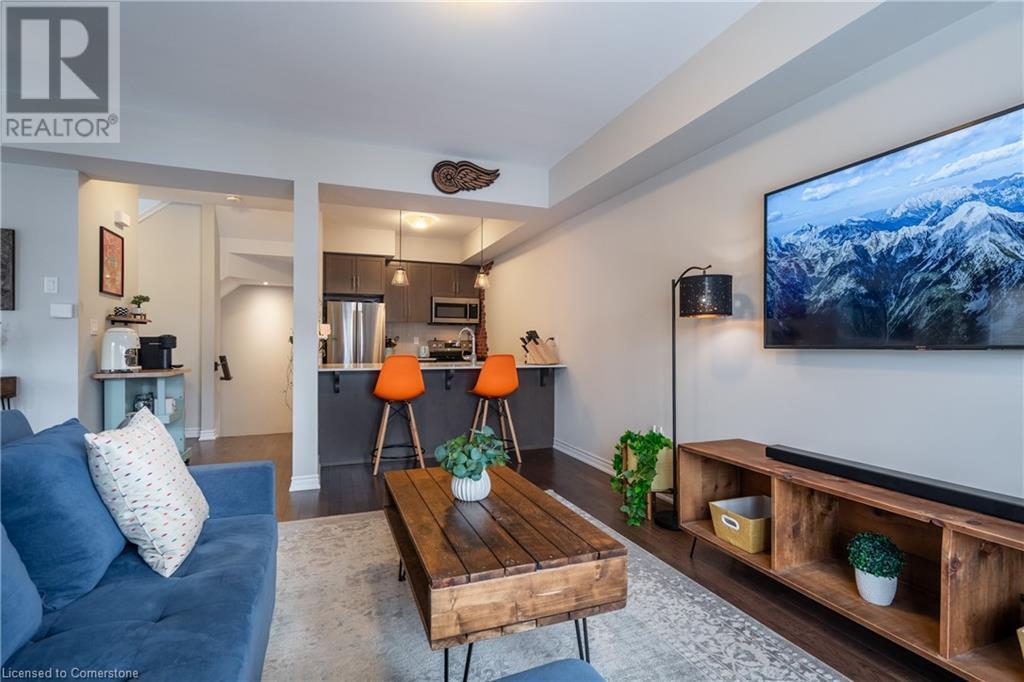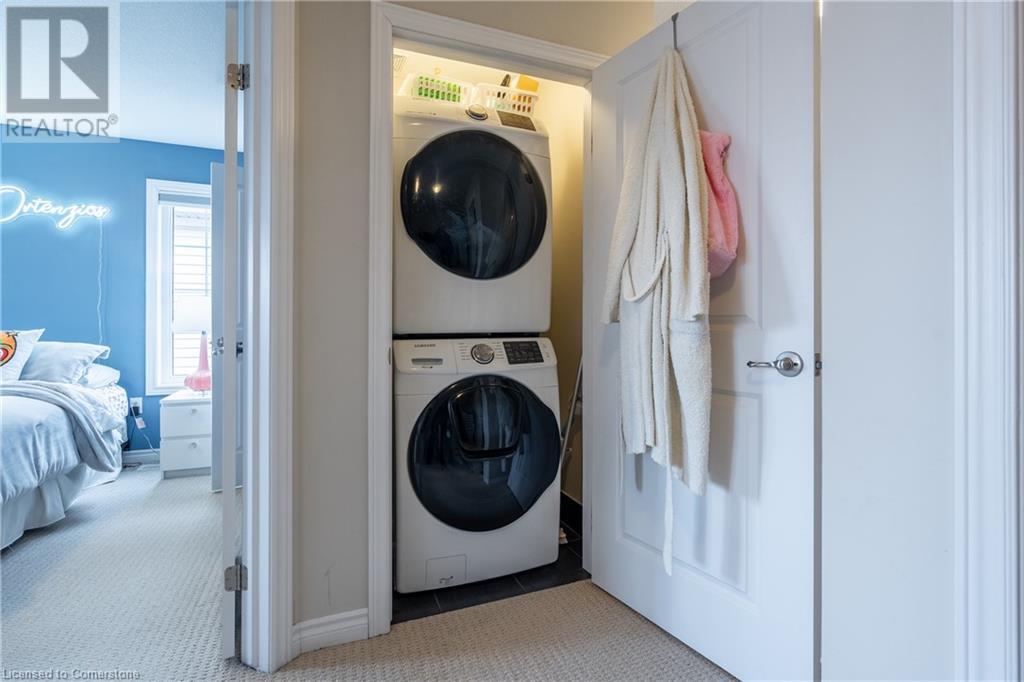- Home
- Services
- Homes For Sale Property Listings
- Neighbourhood
- Reviews
- Downloads
- Blog
- Contact
- Trusted Partners
377 Glancaster Road Unit# 57 Ancaster, Ontario L9G 0G4
2 Bedroom
2 Bathroom
1300 sqft
3 Level
Central Air Conditioning
Forced Air
$599,900Maintenance,
$304.04 Monthly
Maintenance,
$304.04 MonthlyWelcome to this stunning premium end-unit townhome, where style, comfort, and location come together seamlessly! Situated in a desirable neighborhood with unbeatable access to the 403, this home offers over 1,300 sq. ft. of thoughtfully designed living space across three bright and inviting levels. The main floor provides the ultimate in flexibility-perfect for a home office, creative studio, or even a workout space-complete with inside access to the garage and a bonus storage closet to keep things organized. Upstairs, the open-concept second floor is a showstopper! High-end finishes include gleaming hardwood floors, sleek quartz countertops, a chic tile backsplash, and stainless steel appliances in the gourmet kitchen. A striking brick accent wall adds character, while a private balcony offers the perfect spot for morning coffee, evening relaxation, or grilling with friends. The third floor boasts two spacious bedrooms, a convenient laundry nook, and a versatile bonus area that's ideal as an office, cozy reading corner, or extra lounge space. This home also features parking for two vehicles, plenty of guest parking, and is part of a beautifully maintained, low-maintenance complex-leaving you more time to enjoy life. Don't miss your chance to own this exceptional property-schedule your private showing today! (id:58671)
Property Details
| MLS® Number | 40687303 |
| Property Type | Single Family |
| AmenitiesNearBy | Golf Nearby, Park, Place Of Worship, Playground, Schools |
| CommunityFeatures | Community Centre, School Bus |
| EquipmentType | Water Heater |
| Features | Southern Exposure, Balcony, Paved Driveway |
| ParkingSpaceTotal | 2 |
| RentalEquipmentType | Water Heater |
Building
| BathroomTotal | 2 |
| BedroomsAboveGround | 2 |
| BedroomsTotal | 2 |
| Appliances | Dishwasher, Dryer, Stove, Washer, Microwave Built-in |
| ArchitecturalStyle | 3 Level |
| BasementType | None |
| ConstructedDate | 2017 |
| ConstructionStyleAttachment | Attached |
| CoolingType | Central Air Conditioning |
| ExteriorFinish | Brick, Stone, Vinyl Siding |
| FoundationType | Poured Concrete |
| HalfBathTotal | 1 |
| HeatingType | Forced Air |
| StoriesTotal | 3 |
| SizeInterior | 1300 Sqft |
| Type | Row / Townhouse |
| UtilityWater | Municipal Water |
Parking
| Attached Garage |
Land
| AccessType | Road Access |
| Acreage | No |
| LandAmenities | Golf Nearby, Park, Place Of Worship, Playground, Schools |
| Sewer | Municipal Sewage System |
| SizeFrontage | 20 Ft |
| SizeTotalText | Under 1/2 Acre |
| ZoningDescription | Rm3-284 |
Rooms
| Level | Type | Length | Width | Dimensions |
|---|---|---|---|---|
| Second Level | 2pc Bathroom | 6'10'' x 2'7'' | ||
| Second Level | Dining Room | 10'11'' x 9'2'' | ||
| Second Level | Kitchen | 12'0'' x 9'10'' | ||
| Second Level | Living Room | 12'8'' x 11'8'' | ||
| Third Level | Laundry Room | Measurements not available | ||
| Third Level | Sitting Room | 10'5'' x 6'2'' | ||
| Third Level | 4pc Bathroom | 7'9'' x 4'11'' | ||
| Third Level | Bedroom | 14'2'' x 9'3'' | ||
| Third Level | Primary Bedroom | 13'1'' x 10'9'' | ||
| Main Level | Den | 15'0'' x 9'0'' |
https://www.realtor.ca/real-estate/27764446/377-glancaster-road-unit-57-ancaster
Interested?
Contact us for more information









































