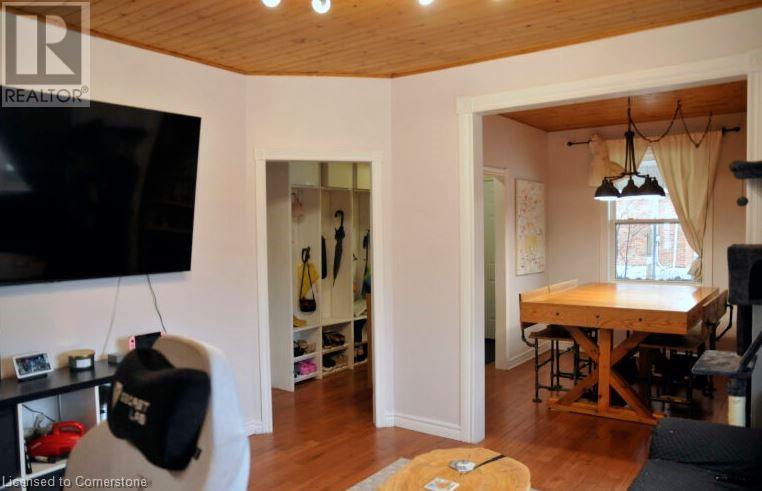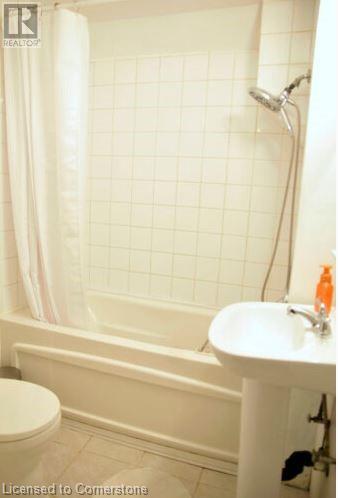- Home
- Services
- Homes For Sale Property Listings
- Neighbourhood
- Reviews
- Downloads
- Blog
- Contact
- Trusted Partners
378 Emerald Street N Hamilton, Ontario L8L 5L7
3 Bedroom
1 Bathroom
1030 sqft
2 Level
Central Air Conditioning
$489,900
Why rent when you can own this move in ready nicely decorated 2 storey 3 bedroom room home located minutes from the General Hospital and a short walk schools, park and downtown. Features spacious foyer, living room, dining room with hardwood floors,eat in kitchen with ceramic tile flooring,3 good sized bedrooms, 4 piece bathroom, 100 amp service. Parking for 2 cars. Appliances included. (id:58671)
Property Details
| MLS® Number | 40677454 |
| Property Type | Single Family |
| AmenitiesNearBy | Hospital, Schools |
| CommunityFeatures | Quiet Area |
| Features | Paved Driveway |
| ParkingSpaceTotal | 2 |
Building
| BathroomTotal | 1 |
| BedroomsAboveGround | 3 |
| BedroomsTotal | 3 |
| Appliances | Refrigerator, Stove, Water Meter |
| ArchitecturalStyle | 2 Level |
| BasementDevelopment | Unfinished |
| BasementType | Full (unfinished) |
| ConstructionStyleAttachment | Detached |
| CoolingType | Central Air Conditioning |
| ExteriorFinish | Vinyl Siding |
| FoundationType | Stone |
| HeatingFuel | Natural Gas |
| StoriesTotal | 2 |
| SizeInterior | 1030 Sqft |
| Type | House |
| UtilityWater | Municipal Water |
Land
| Acreage | No |
| LandAmenities | Hospital, Schools |
| Sewer | Municipal Sewage System |
| SizeDepth | 75 Ft |
| SizeFrontage | 20 Ft |
| SizeTotalText | Under 1/2 Acre |
| ZoningDescription | Res |
Rooms
| Level | Type | Length | Width | Dimensions |
|---|---|---|---|---|
| Second Level | 4pc Bathroom | Measurements not available | ||
| Second Level | Bedroom | 11'0'' x 9'0'' | ||
| Second Level | Bedroom | 11'0'' x 9'0'' | ||
| Second Level | Primary Bedroom | 15'0'' x 9'6'' | ||
| Basement | Other | Measurements not available | ||
| Basement | Storage | Measurements not available | ||
| Basement | Laundry Room | Measurements not available | ||
| Main Level | Kitchen | 14'0'' x 12'0'' | ||
| Main Level | Dining Room | 12'10'' x 12'0'' | ||
| Main Level | Living Room | 10'0'' x 9'8'' |
https://www.realtor.ca/real-estate/27783174/378-emerald-street-n-hamilton
Interested?
Contact us for more information


















