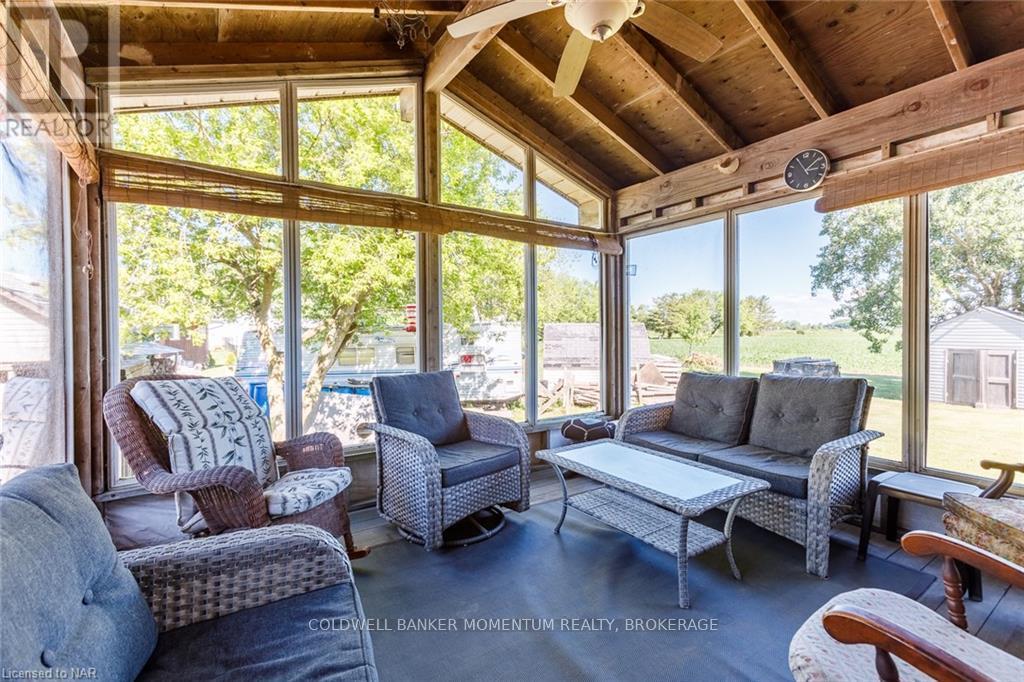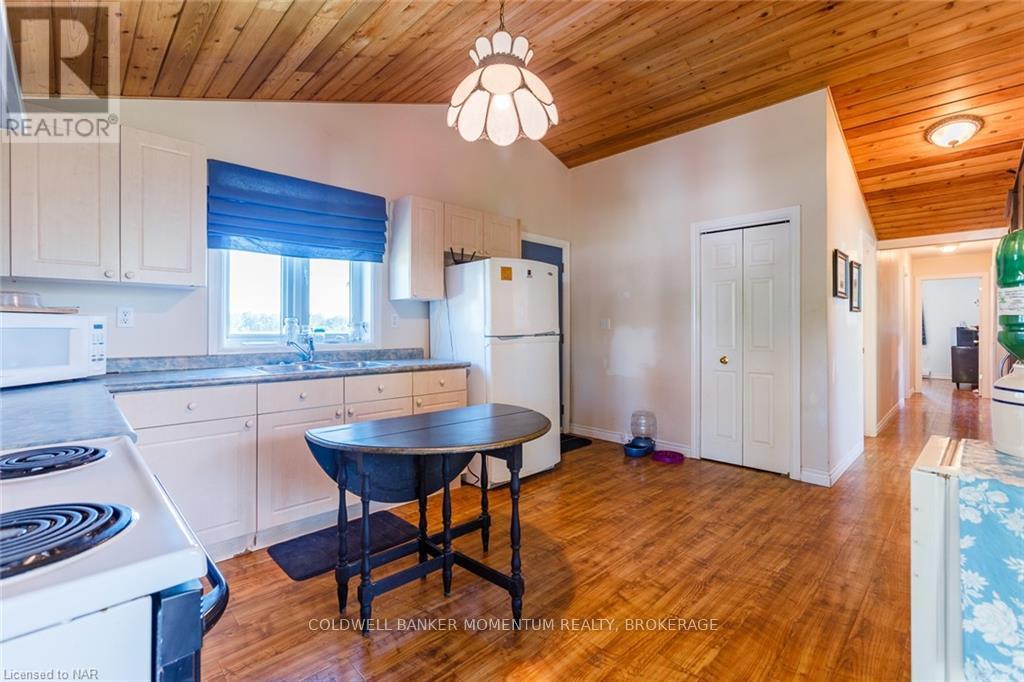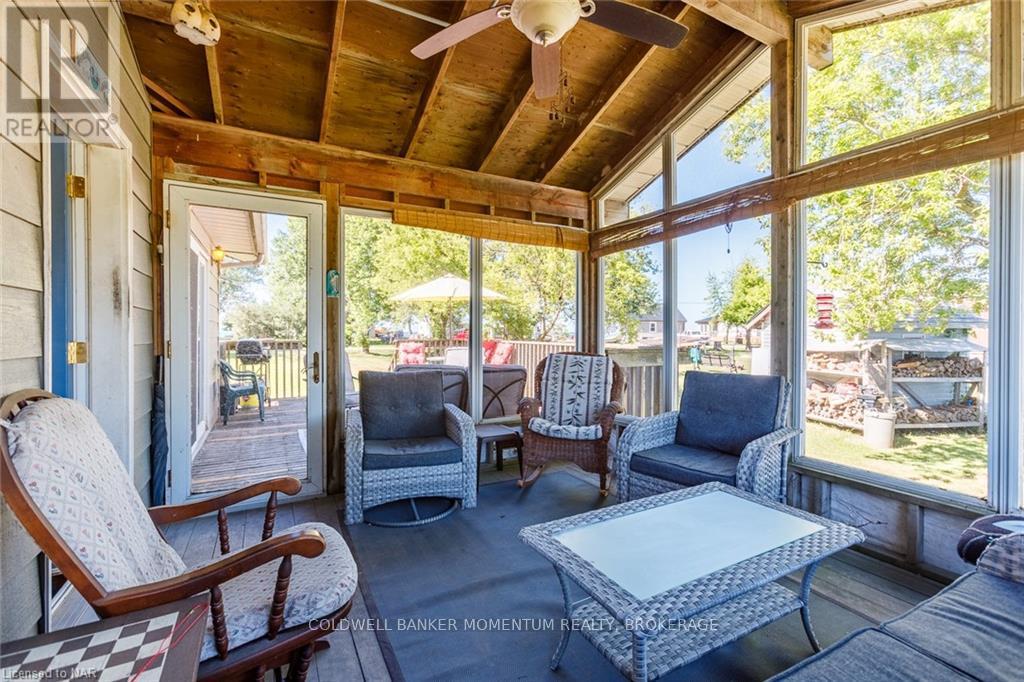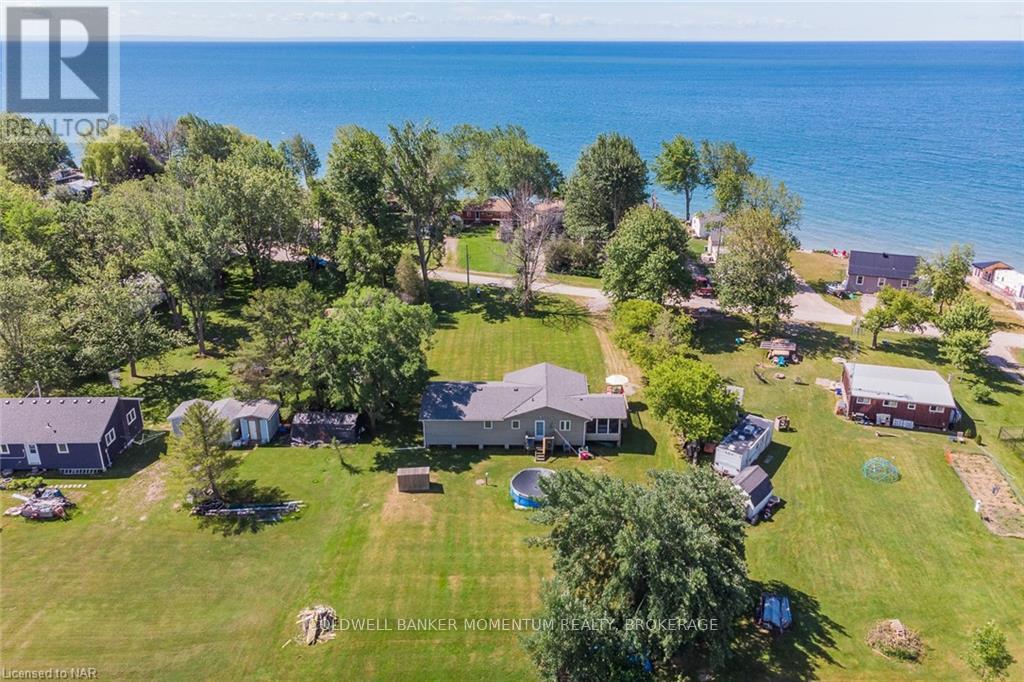- Home
- Services
- Homes For Sale Property Listings
- Neighbourhood
- Reviews
- Downloads
- Blog
- Contact
- Trusted Partners
38 Derner Line Haldimand, Ontario N0A 1K0
4 Bedroom
1 Bathroom
Window Air Conditioner
Baseboard Heaters
Waterfront
$574,900
You won't believe the size and sunshine of this amazing only 24 year old Viceroy cottage in the peaceful community of Lowbanks. Over 1300 sq ft of cottage on 1/2 acre of land! This 3 season cottage features 4 generous sized bedrooms which means room for your family and friends! The front living room shines with a wall of windows that follow the peak of the vaulted ceiling, letting you enjoy the sunshine and the views of Lake Erie. This room is perfect for movie nights, game nights, or just relaxing cottage nights. The Kitchen is also a generous size with room to move and have a table in here as well. The screened in sun porch will be the favourite spot for morning coffee as the Lake breeze blows by. Love to fish or go boating on the Lake? The Marina is (actually!) only minutes away. Enjoy afternoons out at the local favourite Hippos Restaurant, nearby golfing, Long Beach for swimming or even Rock Point Provincial Park...each only 5-10 mins away. This remote location is a great escape from city life, and could make a great cottage rental option. The exterior is Hardi Board siding, making it durable and long lasting in the lake elements to protect your investment. And the home was built to ""year-round"" standards at the time of construction, with spray foam added under the floors in recent years. All reasonable offers considered. Why not plan to make 2025 your most relaxing summer ever! \r\nThis property does have deeded access to the water with the title, but seller isn't confident of the condition of the stairs leading down. (id:58671)
Property Details
| MLS® Number | X11295005 |
| Property Type | Single Family |
| Community Name | Haldimand |
| AmenitiesNearBy | Marina |
| EquipmentType | None |
| Features | Flat Site, Level |
| ParkingSpaceTotal | 8 |
| RentalEquipmentType | None |
| Structure | Porch, Dock |
| ViewType | View Of Water |
| WaterFrontType | Waterfront |
Building
| BathroomTotal | 1 |
| BedroomsAboveGround | 4 |
| BedroomsTotal | 4 |
| Appliances | Water Heater, Freezer, Furniture, Microwave, Refrigerator, Stove, Window Coverings |
| BasementDevelopment | Unfinished |
| BasementType | Crawl Space (unfinished) |
| ConstructionStyleAttachment | Detached |
| CoolingType | Window Air Conditioner |
| HeatingFuel | Electric |
| HeatingType | Baseboard Heaters |
| Type | House |
Land
| AccessType | Private Road |
| Acreage | No |
| LandAmenities | Marina |
| Sewer | Septic System |
| SizeDepth | 212 Ft ,5 In |
| SizeFrontage | 107 Ft ,7 In |
| SizeIrregular | 107.6 X 212.46 Ft ; Angled W Road @ Front, Straight At Back |
| SizeTotalText | 107.6 X 212.46 Ft ; Angled W Road @ Front, Straight At Back|under 1/2 Acre |
| ZoningDescription | D A10f1 |
Rooms
| Level | Type | Length | Width | Dimensions |
|---|---|---|---|---|
| Main Level | Other | 4.57 m | 3.73 m | 4.57 m x 3.73 m |
| Main Level | Living Room | 7.01 m | 4.39 m | 7.01 m x 4.39 m |
| Main Level | Bathroom | 2.34 m | 2.37 m | 2.34 m x 2.37 m |
| Main Level | Bedroom | 3.3 m | 3.48 m | 3.3 m x 3.48 m |
| Main Level | Primary Bedroom | 4.42 m | 3.48 m | 4.42 m x 3.48 m |
| Main Level | Bedroom | 3.2 m | 3.43 m | 3.2 m x 3.43 m |
| Main Level | Bedroom | 3.56 m | 2.34 m | 3.56 m x 2.34 m |
| Main Level | Utility Room | 1.12 m | 1.31 m | 1.12 m x 1.31 m |
https://www.realtor.ca/real-estate/27690442/38-derner-line-haldimand-haldimand
Interested?
Contact us for more information










































