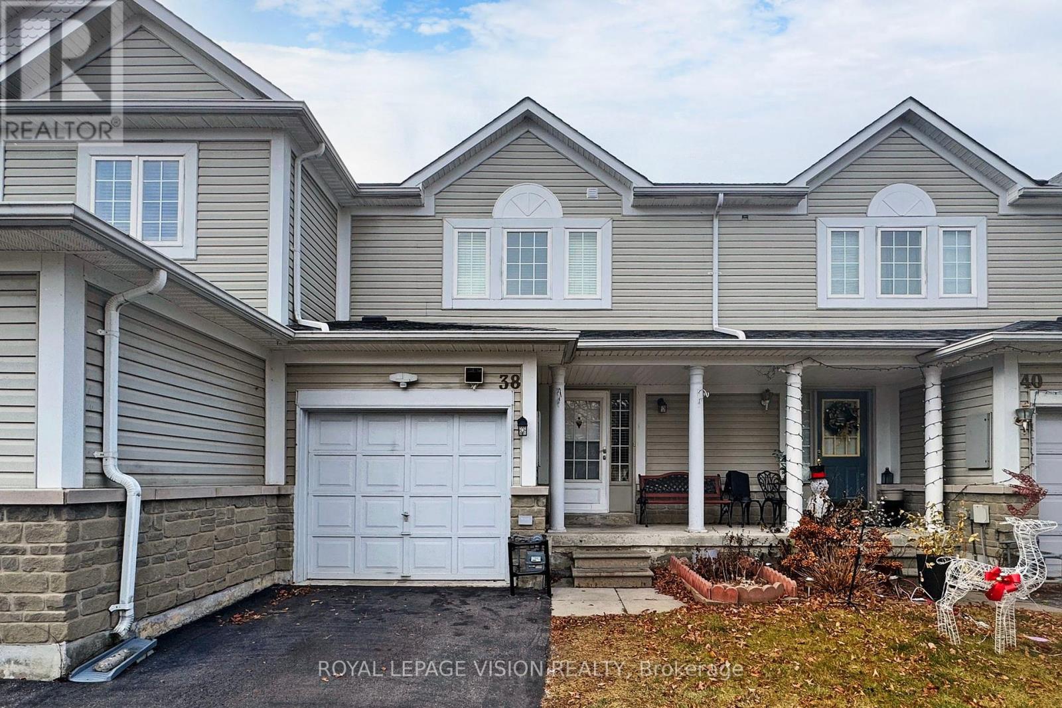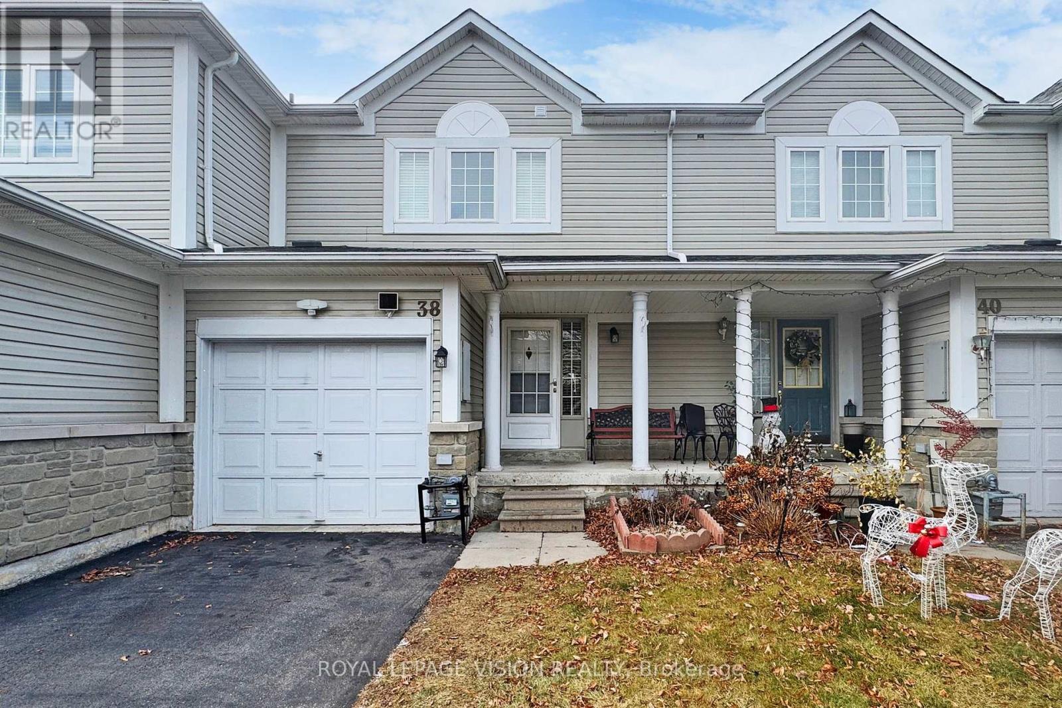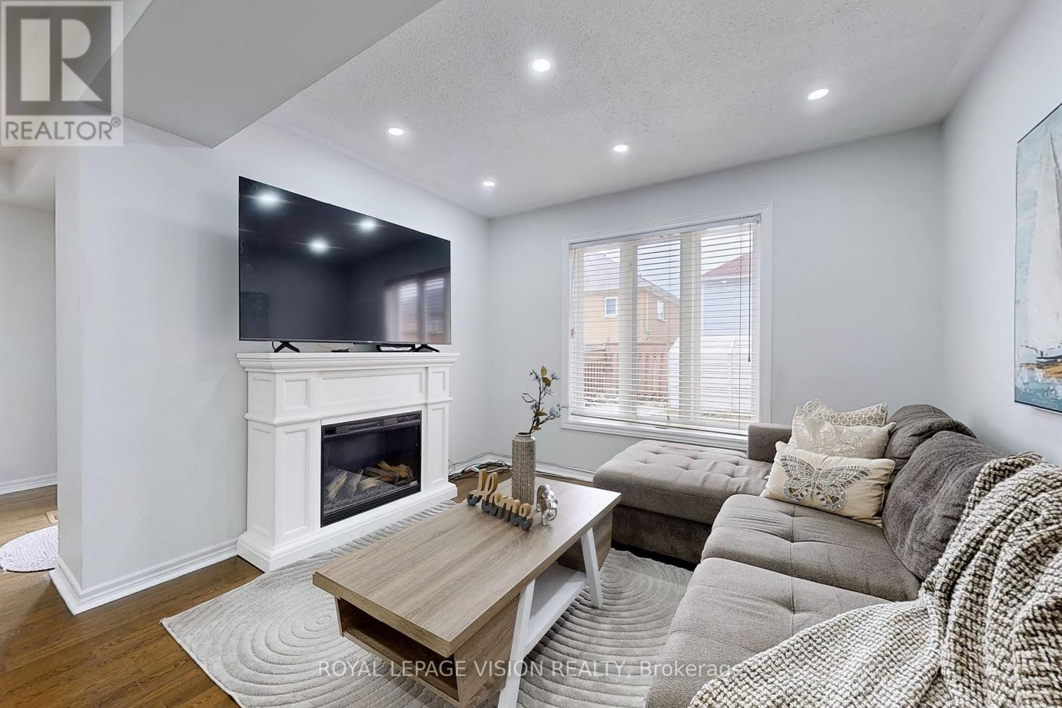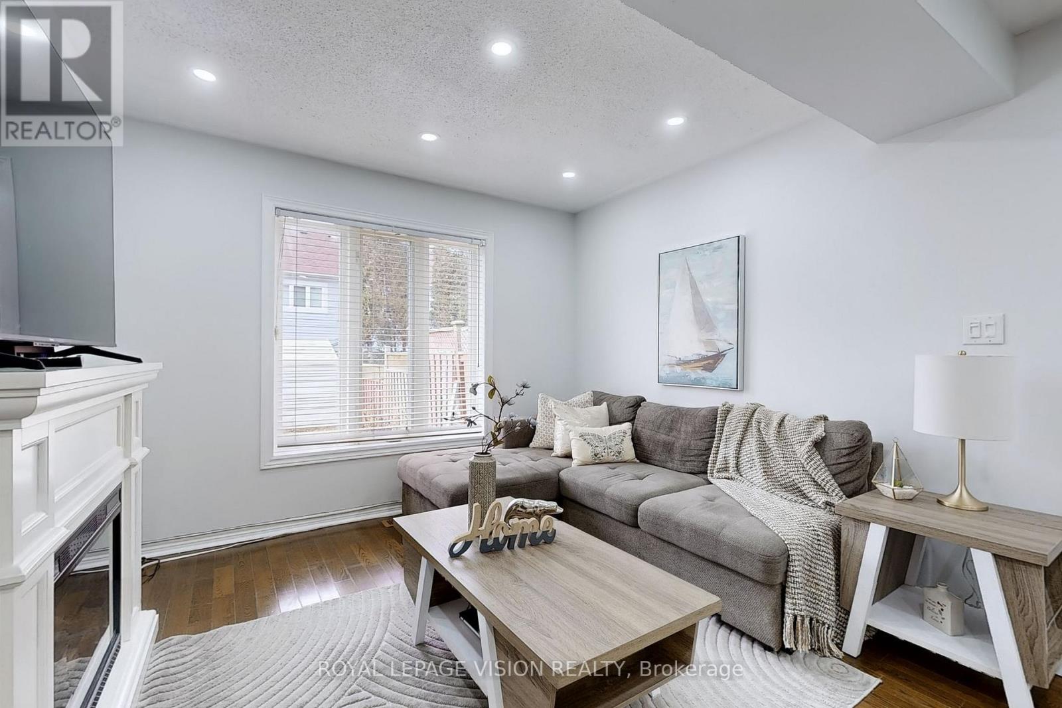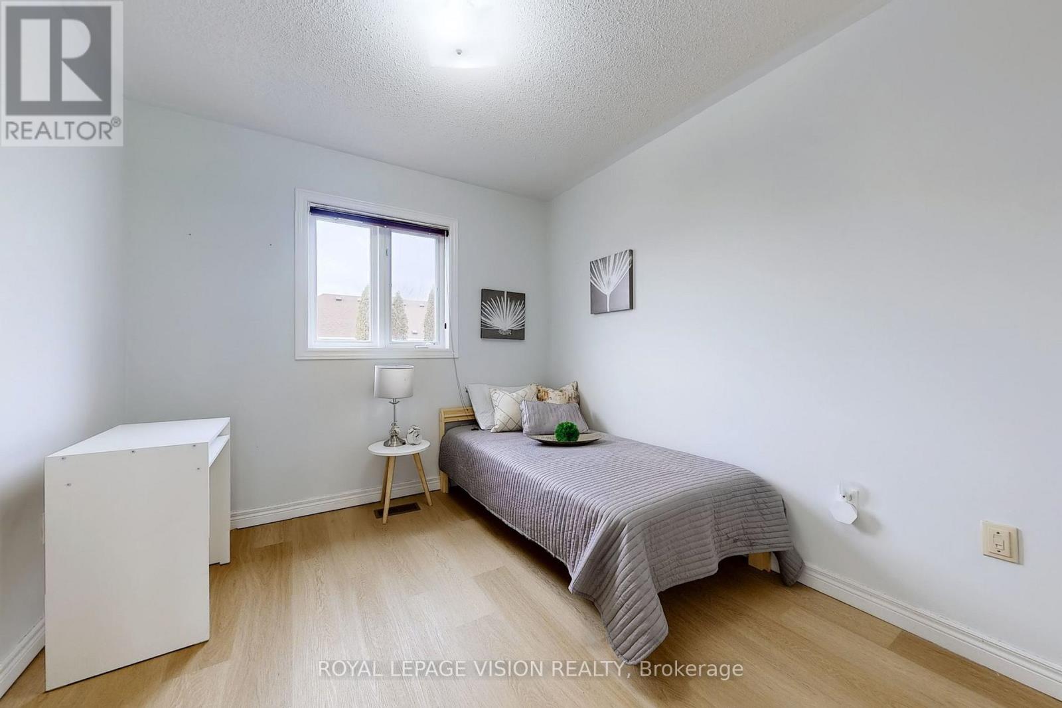4 Bedroom
4 Bathroom
Central Air Conditioning
Forced Air
$849,900
Charming Family Home in Prime Scarborough Location!!! Steps from Lake Ontario & Rouge Hill GO Station! Welcome to 38 Eastport, a beautifully maintained freehold townhouse that offers the perfect balance of comfort, convenience, and lifestyle. This stunning home is ideal for families, professionals, or anyone seeking a peaceful retreat while staying connected to urban amenities.This home features four generously sized bedrooms, providing ample space for your family's comfort, along with a dedicated office room that is perfect for remote work or private study. With three full bathrooms and one half bathroom, the home is thoughtfully designed to meet your family""s needs while ensuring convenience and functionality.Located just 300 meters from Rouge Hill GO Station, commuting is effortless, and the beautiful shores of Lake Ontario are only 150 meters away, offering scenic views, peaceful morning strolls, and opportunities for weekend picnics. Newly built Kitchen (2024) with S/S Appliances, ample counter space, and plenty of storage, while elegant hardwood flooring adds timeless charm to the living areas. Private backyard oasis that is perfect for relaxing evenings, hosting family gatherings, or entertaining friends. Close to nature trails and parks, providing endless opportunities for walking, cycling, and enjoying nature.This home isn't just a property; it's a lifestyle. Large driveway, park up to 4 cars! Don't miss this rare opportunity to own a home in such a desirable location. **** EXTRAS **** Close to Schools, Highway 401, Public Transit, Supermarkets and Restaurants. (id:58671)
Property Details
|
MLS® Number
|
E11908250 |
|
Property Type
|
Single Family |
|
Community Name
|
Centennial Scarborough |
|
ParkingSpaceTotal
|
4 |
Building
|
BathroomTotal
|
4 |
|
BedroomsAboveGround
|
3 |
|
BedroomsBelowGround
|
1 |
|
BedroomsTotal
|
4 |
|
Appliances
|
Dishwasher, Dryer, Range, Refrigerator, Washer |
|
BasementDevelopment
|
Finished |
|
BasementType
|
N/a (finished) |
|
ConstructionStyleAttachment
|
Attached |
|
CoolingType
|
Central Air Conditioning |
|
ExteriorFinish
|
Aluminum Siding, Brick |
|
FlooringType
|
Hardwood, Laminate |
|
HalfBathTotal
|
1 |
|
HeatingFuel
|
Natural Gas |
|
HeatingType
|
Forced Air |
|
StoriesTotal
|
2 |
|
Type
|
Row / Townhouse |
|
UtilityWater
|
Municipal Water |
Parking
Land
|
Acreage
|
No |
|
Sewer
|
Sanitary Sewer |
|
SizeDepth
|
108 Ft ,4 In |
|
SizeFrontage
|
19 Ft ,8 In |
|
SizeIrregular
|
19.71 X 108.38 Ft |
|
SizeTotalText
|
19.71 X 108.38 Ft |
Rooms
| Level |
Type |
Length |
Width |
Dimensions |
|
Second Level |
Primary Bedroom |
4.14 m |
3.3 m |
4.14 m x 3.3 m |
|
Second Level |
Bedroom 2 |
2.79 m |
3.35 m |
2.79 m x 3.35 m |
|
Second Level |
Bedroom 3 |
2.79 m |
3.35 m |
2.79 m x 3.35 m |
|
Basement |
Bedroom |
3.15 m |
4.95 m |
3.15 m x 4.95 m |
|
Basement |
Den |
2.79 m |
2.49 m |
2.79 m x 2.49 m |
|
Main Level |
Living Room |
3.28 m |
6.48 m |
3.28 m x 6.48 m |
|
Main Level |
Dining Room |
3 m |
2.67 m |
3 m x 2.67 m |
|
Main Level |
Kitchen |
3 m |
2.54 m |
3 m x 2.54 m |
https://www.realtor.ca/real-estate/27768410/38-eastport-drive-toronto-centennial-scarborough-centennial-scarborough


