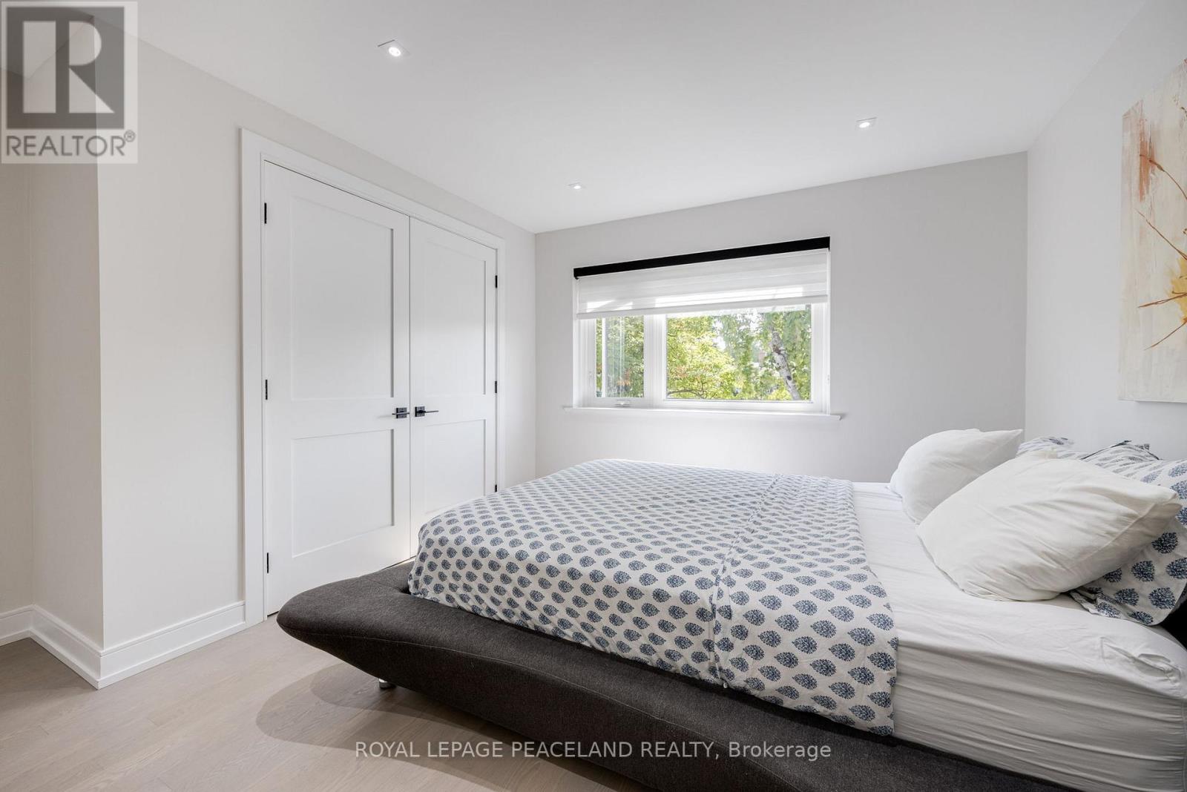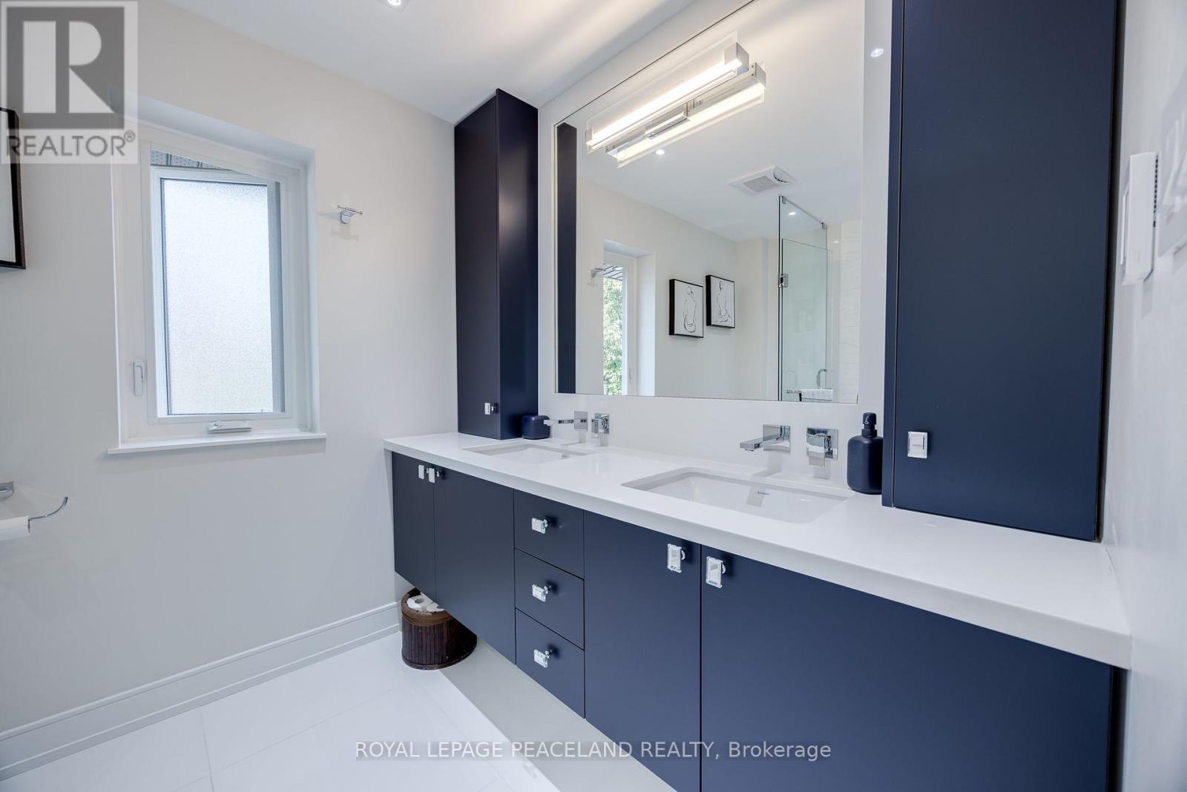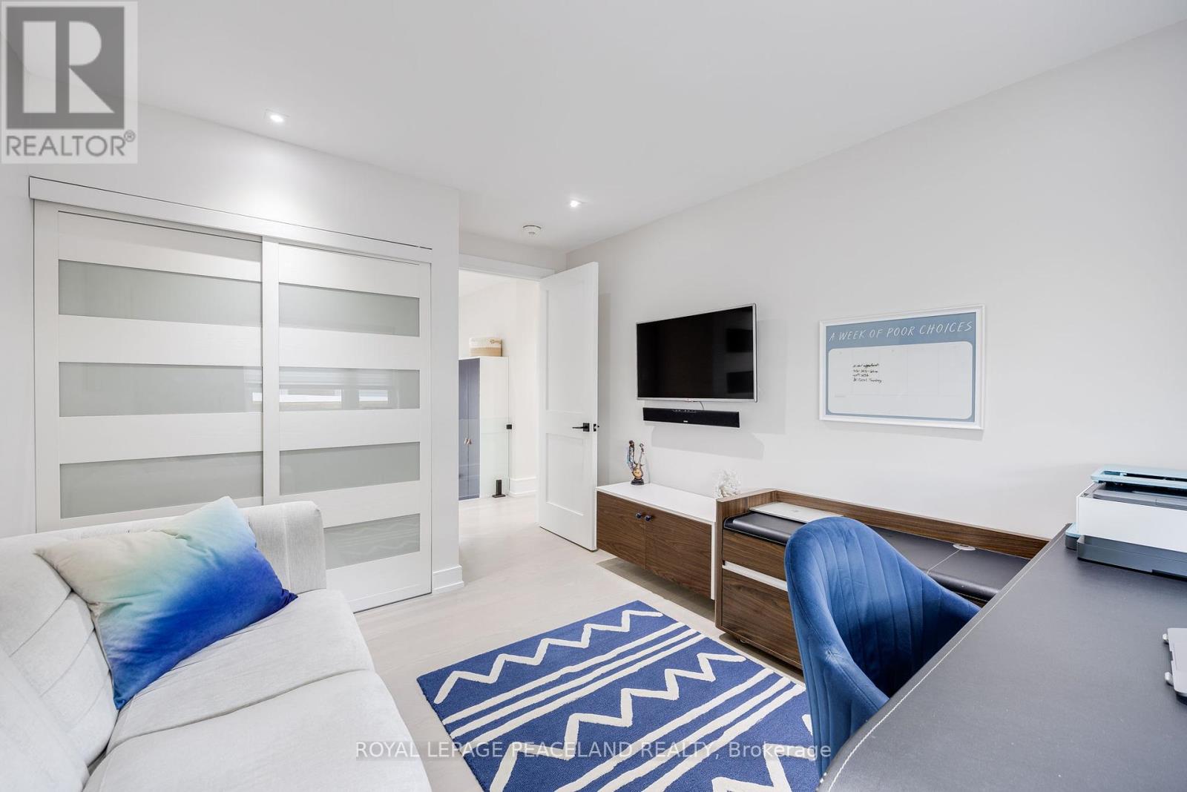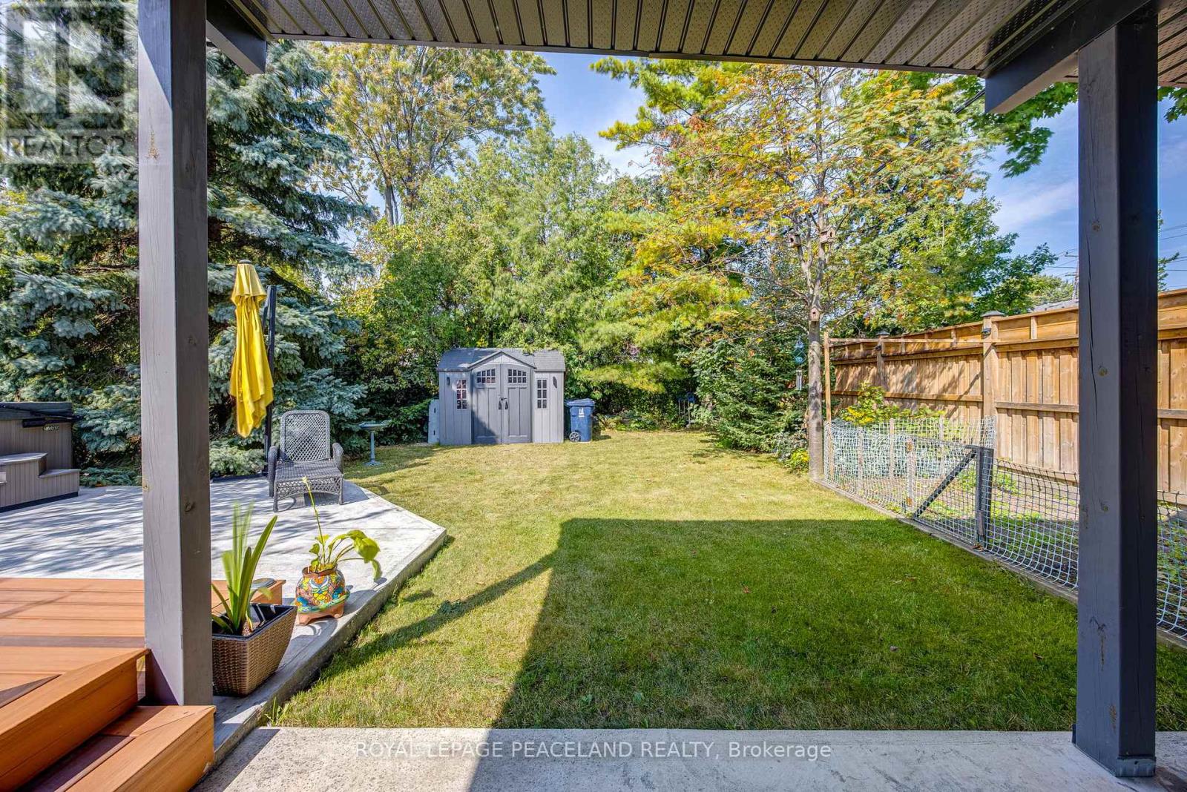- Home
- Services
- Homes For Sale Property Listings
- Neighbourhood
- Reviews
- Downloads
- Blog
- Contact
- Trusted Partners
38 Farmcrest Drive Toronto, Ontario M1T 1B7
4 Bedroom
4 Bathroom
Raised Bungalow
Central Air Conditioning
Forced Air
Landscaped
$1,590,000
Welcome to your dream home! This masterfully designed home defines elegance and unparalleled craftsmanship. The new driveway(2024)leads to an oversized double-car garage. This open-concept bungalow layout flows seamlessly with oak hardwood floors, custom carpentry throughout and a custom wall hung entertainment center. The entire home comes with custom zebra blinds and each washroom is NEW and has upgraded heated tile floors with built in wall hanging vanities. Culinary enthusiasts will revel in the gourmet custom kitchen, equipped with top-of-the-line panel ready Miele appliances, custom cabinetry, and a stone backsplash to match the quartzite island imported from Italy. All bedrooms have custom closet organizers and custom builtin shelving. This home has 2 Basements. A large rec area with Pool Table for the primary home, and a separate entrance basement apartment with a new full custom kitchen and separate laundry. Rent our for extra income or a perfect in-law suite - 2 Laundry Suite **** EXTRAS **** The backyard oasis is fully fenced with a new composite deck, a high efficiency hot tub that is perfect to entertain and a garden shed. Certified Home Inspection available. The raised bungalow is perfect - just move in. (id:58671)
Property Details
| MLS® Number | E11919867 |
| Property Type | Single Family |
| Community Name | Tam O'Shanter-Sullivan |
| AmenitiesNearBy | Park, Public Transit, Schools |
| CommunityFeatures | Community Centre |
| Features | Guest Suite, In-law Suite |
| ParkingSpaceTotal | 8 |
| Structure | Deck, Patio(s) |
Building
| BathroomTotal | 4 |
| BedroomsAboveGround | 3 |
| BedroomsBelowGround | 1 |
| BedroomsTotal | 4 |
| Appliances | Hot Tub, Water Heater, Garage Door Opener Remote(s), Oven - Built-in, Range, Water Heater - Tankless |
| ArchitecturalStyle | Raised Bungalow |
| BasementDevelopment | Finished |
| BasementFeatures | Separate Entrance, Walk Out |
| BasementType | N/a (finished) |
| ConstructionStyleAttachment | Detached |
| CoolingType | Central Air Conditioning |
| ExteriorFinish | Stucco, Concrete |
| FlooringType | Hardwood, Tile |
| FoundationType | Concrete, Block |
| HeatingFuel | Natural Gas |
| HeatingType | Forced Air |
| StoriesTotal | 1 |
| Type | House |
| UtilityWater | Municipal Water |
Parking
| Attached Garage |
Land
| Acreage | No |
| LandAmenities | Park, Public Transit, Schools |
| LandscapeFeatures | Landscaped |
| Sewer | Sanitary Sewer |
| SizeDepth | 148 Ft |
| SizeFrontage | 50 Ft ,9 In |
| SizeIrregular | 50.83 X 148 Ft |
| SizeTotalText | 50.83 X 148 Ft |
| ZoningDescription | Residential |
Rooms
| Level | Type | Length | Width | Dimensions |
|---|---|---|---|---|
| Basement | Recreational, Games Room | 4.27 m | 6 m | 4.27 m x 6 m |
| Lower Level | Kitchen | 7.01 m | 3.66 m | 7.01 m x 3.66 m |
| Lower Level | Living Room | 7.01 m | 3.66 m | 7.01 m x 3.66 m |
| Lower Level | Bedroom | 2.67 m | 2.98 m | 2.67 m x 2.98 m |
| Main Level | Living Room | 4.01 m | 4.01 m | 4.01 m x 4.01 m |
| Main Level | Dining Room | 1.8 m | 4 m | 1.8 m x 4 m |
| Main Level | Kitchen | 7.33 m | 3.19 m | 7.33 m x 3.19 m |
| Main Level | Primary Bedroom | 4 m | 4 m | 4 m x 4 m |
| Main Level | Bedroom 2 | 2.88 m | 3.11 m | 2.88 m x 3.11 m |
| Main Level | Bedroom 3 | 2.9 m | 4 m | 2.9 m x 4 m |
Utilities
| Cable | Installed |
| Sewer | Installed |
Interested?
Contact us for more information










































