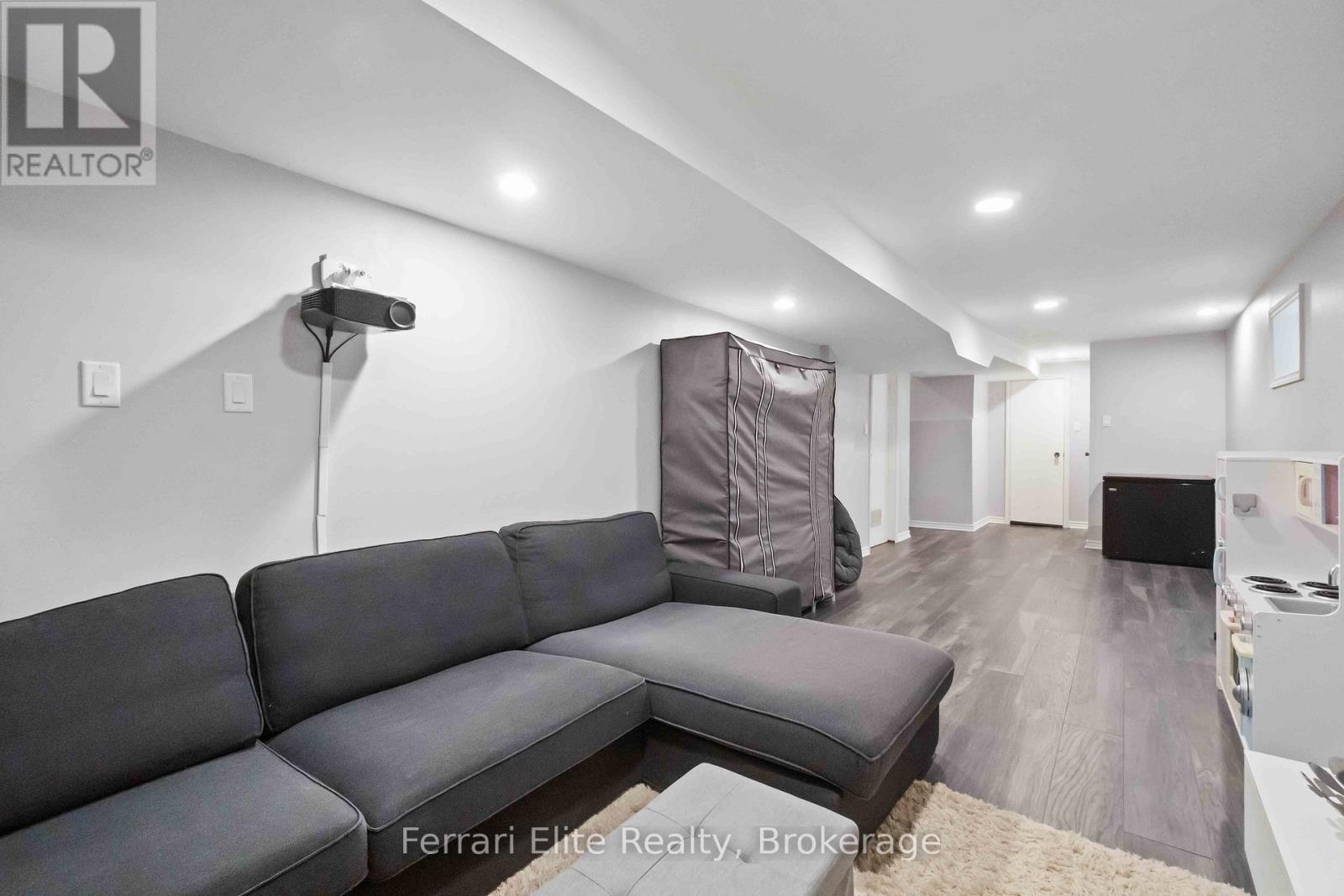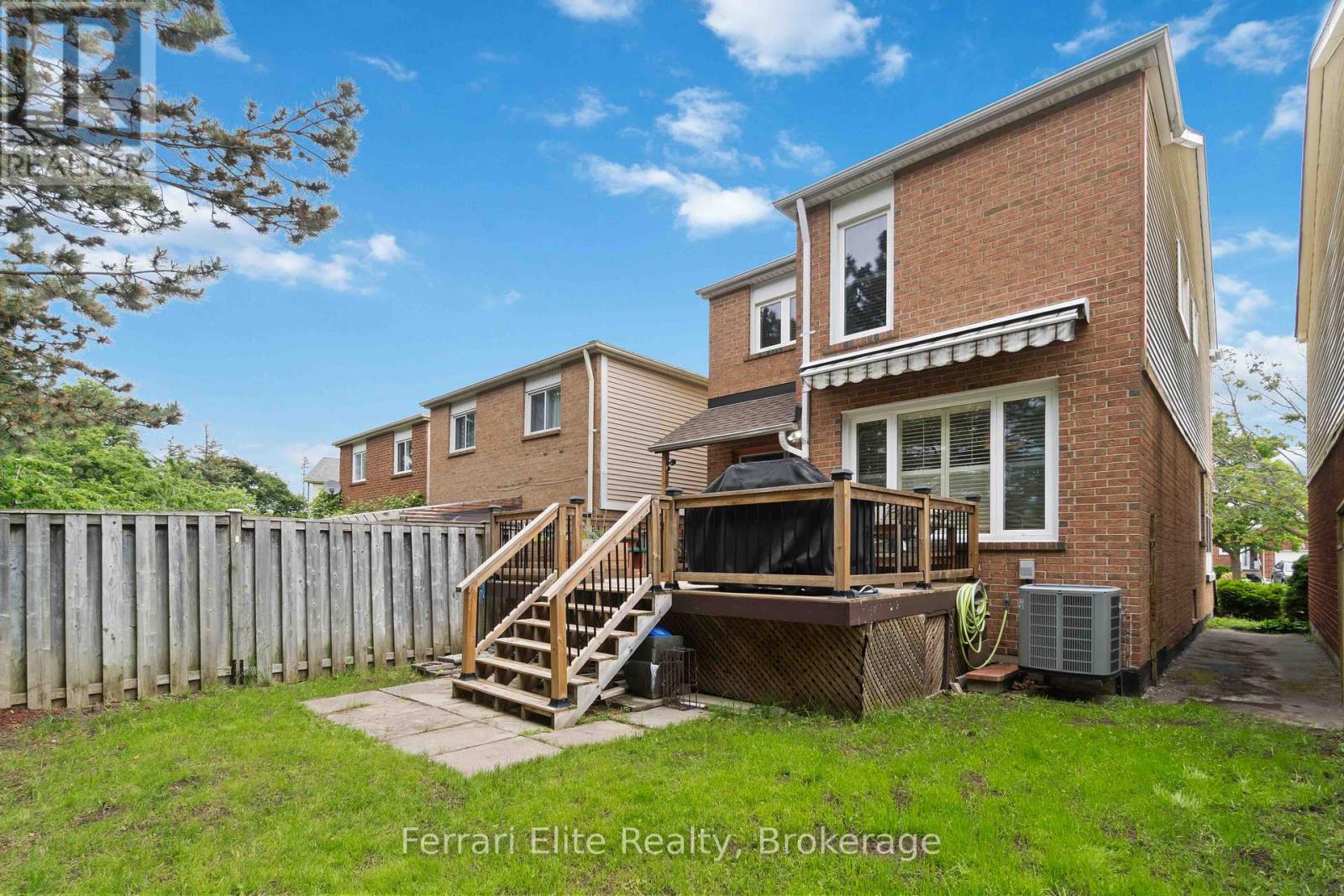- Home
- Services
- Homes For Sale Property Listings
- Neighbourhood
- Reviews
- Downloads
- Blog
- Contact
- Trusted Partners
38 Lansbury Court Vaughan, Ontario L4J 5J9
3 Bedroom
3 Bathroom
Fireplace
Central Air Conditioning
Forced Air
$1,379,000
Beautifully Renovated Detached On A Quiet Child Friendly Court. New Windows (2024) Dishwasher(2022). Washer & Dryer (2022), Roof (2017)Over 100K Spent In Renovations. Gourmet Galley Kitchen With Newer Appliances, Quartz, Undermount Sinks And Gas Range. Hardwood throughout main level. Immaculate Condition! Laminate In Basement. Potlights throughout, All Renovated Baths, 3 Bedrooms With A RARE Upper Level Family Room above the garage with Brick fireplace and Custom built in Shelving. LARGER floor plan Than Most comparable 3 bedrooms In The Area. High Demand Bathurst/Clark Area. Excellent School Zone. (id:58671)
Open House
This property has open houses!
January
26
Sunday
Starts at:
2:00 pm
Ends at:4:00 pm
Property Details
| MLS® Number | N11926156 |
| Property Type | Single Family |
| Community Name | Crestwood-Springfarm-Yorkhill |
| ParkingSpaceTotal | 3 |
Building
| BathroomTotal | 3 |
| BedroomsAboveGround | 3 |
| BedroomsTotal | 3 |
| Appliances | Dishwasher, Dryer, Garage Door Opener, Microwave, Range, Refrigerator, Washer, Window Coverings |
| BasementDevelopment | Finished |
| BasementType | N/a (finished) |
| ConstructionStyleAttachment | Detached |
| CoolingType | Central Air Conditioning |
| ExteriorFinish | Aluminum Siding, Brick |
| FireplacePresent | Yes |
| FlooringType | Laminate, Hardwood, Carpeted |
| FoundationType | Unknown |
| HalfBathTotal | 1 |
| HeatingFuel | Natural Gas |
| HeatingType | Forced Air |
| StoriesTotal | 2 |
| Type | House |
| UtilityWater | Municipal Water |
Parking
| Garage |
Land
| Acreage | No |
| Sewer | Sanitary Sewer |
| SizeDepth | 100 Ft |
| SizeFrontage | 25 Ft ,7 In |
| SizeIrregular | 25.59 X 100 Ft |
| SizeTotalText | 25.59 X 100 Ft|under 1/2 Acre |
Rooms
| Level | Type | Length | Width | Dimensions |
|---|---|---|---|---|
| Second Level | Family Room | 5.8 m | 3.2 m | 5.8 m x 3.2 m |
| Second Level | Bedroom 2 | 4.15 m | 3.3 m | 4.15 m x 3.3 m |
| Second Level | Bedroom 3 | 2.9 m | 2.8 m | 2.9 m x 2.8 m |
| Second Level | Primary Bedroom | 5.3 m | 3.2 m | 5.3 m x 3.2 m |
| Basement | Recreational, Games Room | 9.6 m | 3 m | 9.6 m x 3 m |
| Main Level | Living Room | 9.1 m | 3.2 m | 9.1 m x 3.2 m |
| Main Level | Dining Room | 9.1 m | 3.2 m | 9.1 m x 3.2 m |
| Main Level | Eating Area | 3 m | 2.6 m | 3 m x 2.6 m |
| Main Level | Kitchen | 3.3 m | 3 m | 3.3 m x 3 m |
Interested?
Contact us for more information







































