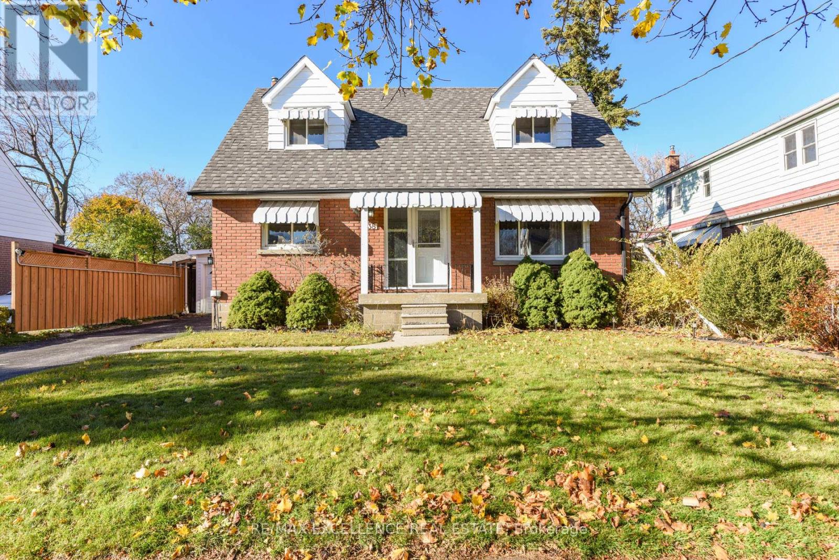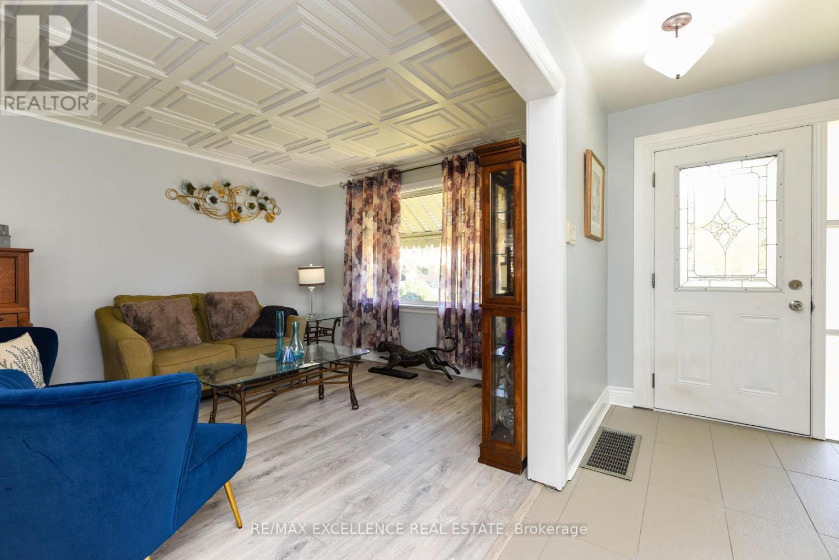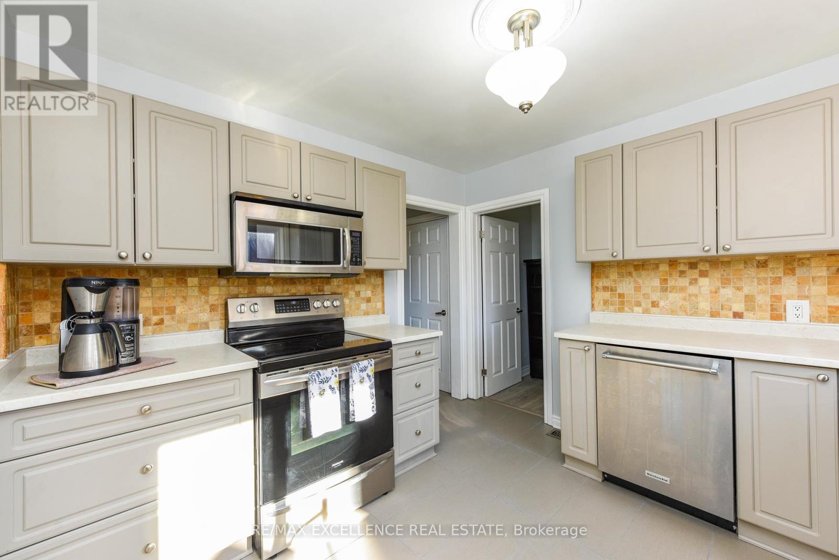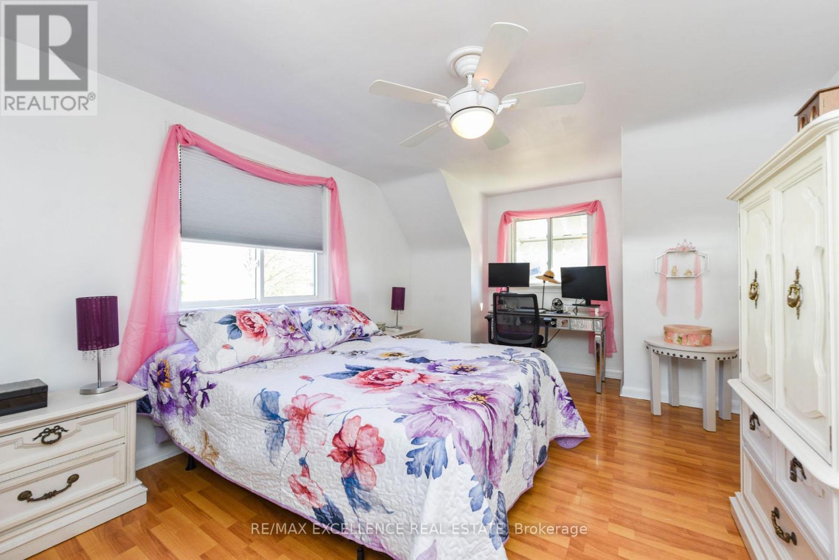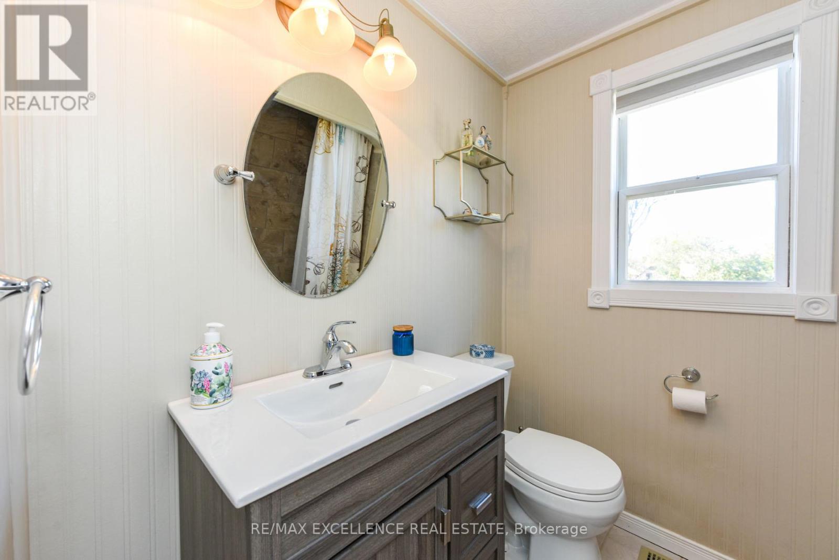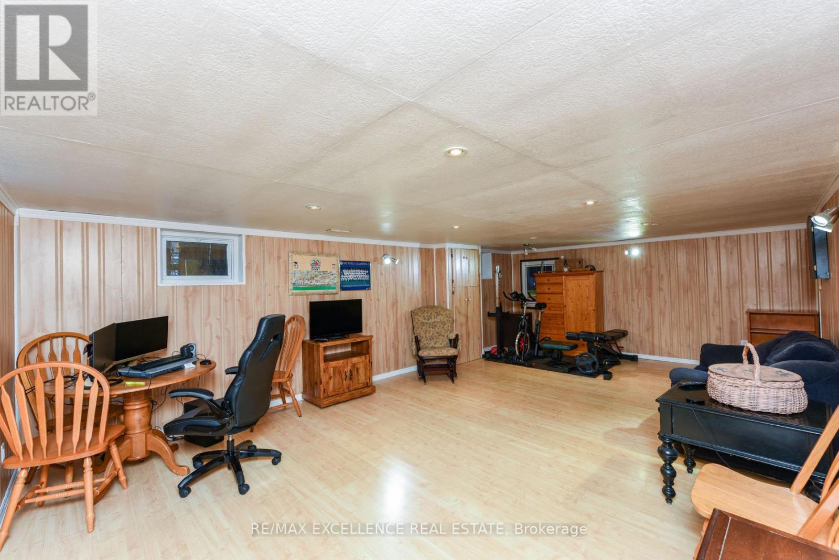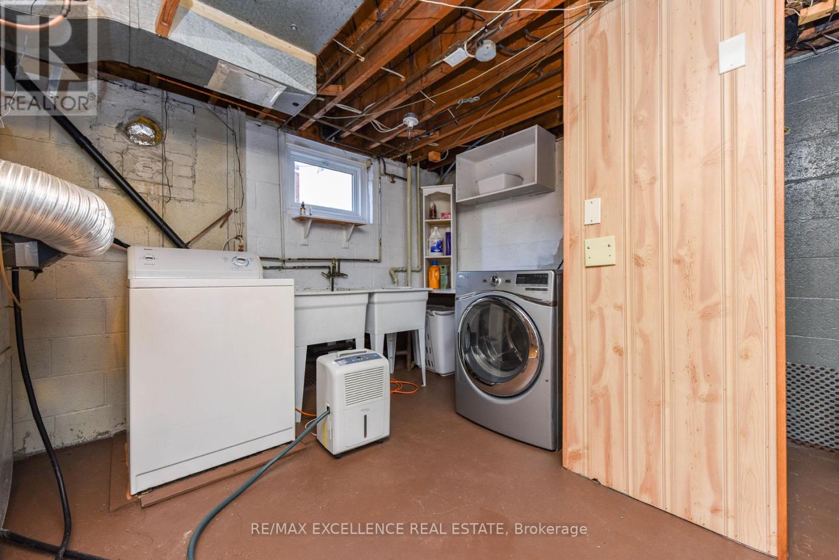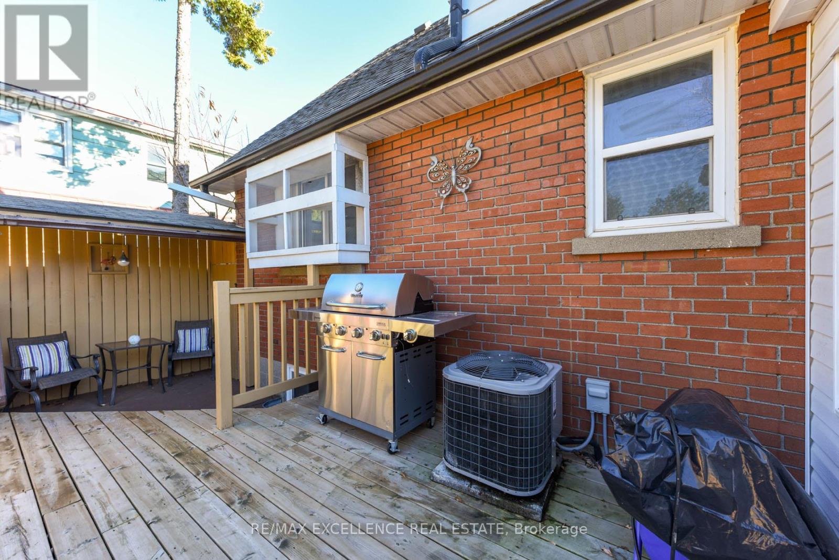- Home
- Services
- Homes For Sale Property Listings
- Neighbourhood
- Reviews
- Downloads
- Blog
- Contact
- Trusted Partners
38 Mccaul Street Brampton, Ontario L6V 1J2
3 Bedroom
2 Bathroom
Above Ground Pool
Central Air Conditioning
Forced Air
$859,999
This property is a beautifully updated one and a half story detached home, located in a mature and highly sought out neighborhood. With three bedrooms, two full bathrooms, and ample living space both inside and out, this home delivers the perfect blend of functionality and charm. One bedroom on the main floor has a large window, providing an abundance of natural light. It is convenient for elderly as well as for those who prefer to have a bedroom on the main level. With two fully renovated 2 year old bathrooms, you will enjoy both style and convenience. The great room is open concept attached to the dining area with new laminate flooring. Coffered ceiling in the living room and the bedroom on the main floor is 2 years old. The kitchen is updated, with modern fixtures and finishes, with a new 1 year old ceramic floor in the hallway and kitchen area. The renovated kitchen leads to a Mud Room with a walkout to the Deck overlooking a Massive Private backyard oasis with an Above Ground Pool and Hot Tub for relaxation. A huge rec room downstairs with plenty of storage space round out this gorgeous gem. Windows are 10 years old, the new roof 5 years old, the large deck 4 years, the furnace 3 years old, the tankless water heater 3 years old, the pool 3 years old and has amazing solar panels to heat the pool , the pool pump is 2 years old . **** EXTRAS **** Conveniently located close to Downtown Brampton, Shopping Plazas, Transit, the Rose Theatre, Go station etc. (id:58671)
Property Details
| MLS® Number | W10427231 |
| Property Type | Single Family |
| Community Name | Brampton North |
| ParkingSpaceTotal | 4 |
| PoolType | Above Ground Pool |
Building
| BathroomTotal | 2 |
| BedroomsAboveGround | 3 |
| BedroomsTotal | 3 |
| Appliances | Dishwasher, Dryer, Hot Tub, Refrigerator, Stove, Washer |
| BasementDevelopment | Partially Finished |
| BasementType | N/a (partially Finished) |
| ConstructionStyleAttachment | Detached |
| CoolingType | Central Air Conditioning |
| ExteriorFinish | Brick |
| FlooringType | Laminate |
| FoundationType | Unknown |
| HeatingFuel | Natural Gas |
| HeatingType | Forced Air |
| StoriesTotal | 2 |
| Type | House |
| UtilityWater | Municipal Water |
Parking
| Detached Garage |
Land
| Acreage | No |
| Sewer | Sanitary Sewer |
| SizeDepth | 131 Ft |
| SizeFrontage | 50 Ft |
| SizeIrregular | 50 X 131 Ft |
| SizeTotalText | 50 X 131 Ft |
Rooms
| Level | Type | Length | Width | Dimensions |
|---|---|---|---|---|
| Second Level | Primary Bedroom | 4.72 m | 3.28 m | 4.72 m x 3.28 m |
| Second Level | Bedroom 3 | 4.19 m | 3.51 m | 4.19 m x 3.51 m |
| Basement | Recreational, Games Room | 7.24 m | 4.49 m | 7.24 m x 4.49 m |
| Basement | Workshop | 7.24 m | 4.49 m | 7.24 m x 4.49 m |
| Main Level | Living Room | 6.47 m | 3.5 m | 6.47 m x 3.5 m |
| Main Level | Dining Room | 6.47 m | 350 m | 6.47 m x 350 m |
| Main Level | Kitchen | 3.35 m | 3.04 m | 3.35 m x 3.04 m |
| Main Level | Bedroom | 4.03 m | 2.51 m | 4.03 m x 2.51 m |
https://www.realtor.ca/real-estate/27657584/38-mccaul-street-brampton-brampton-north-brampton-north
Interested?
Contact us for more information




