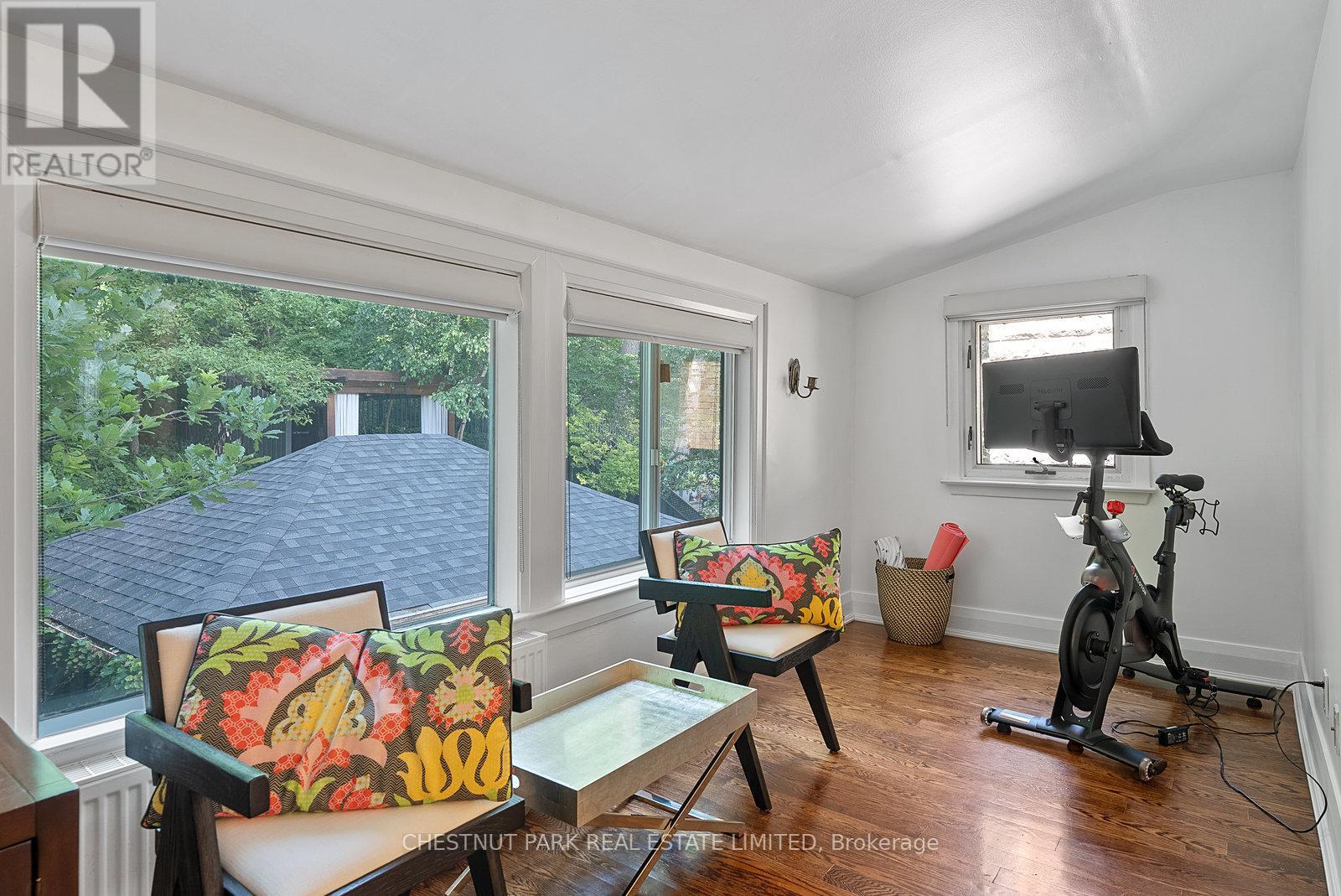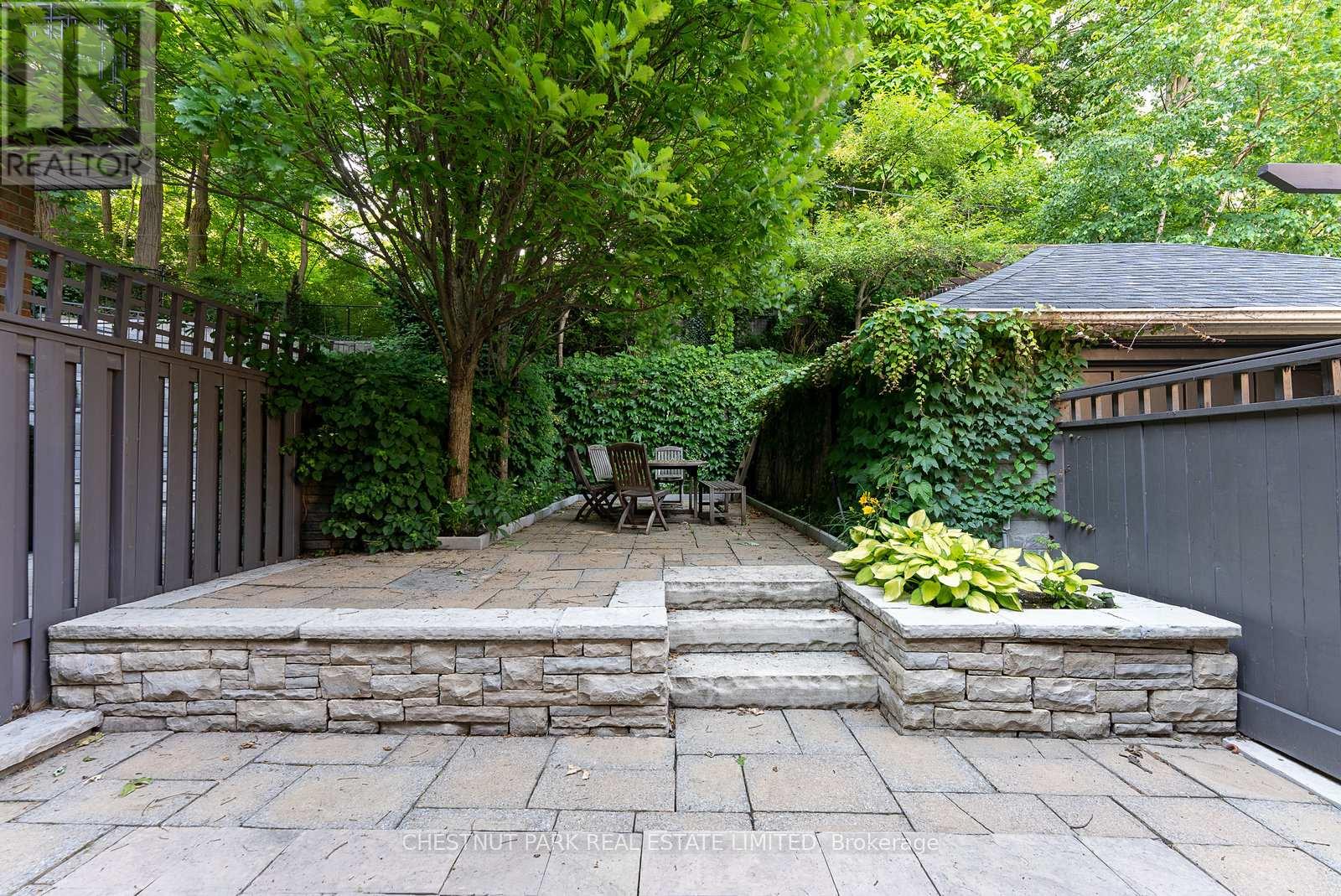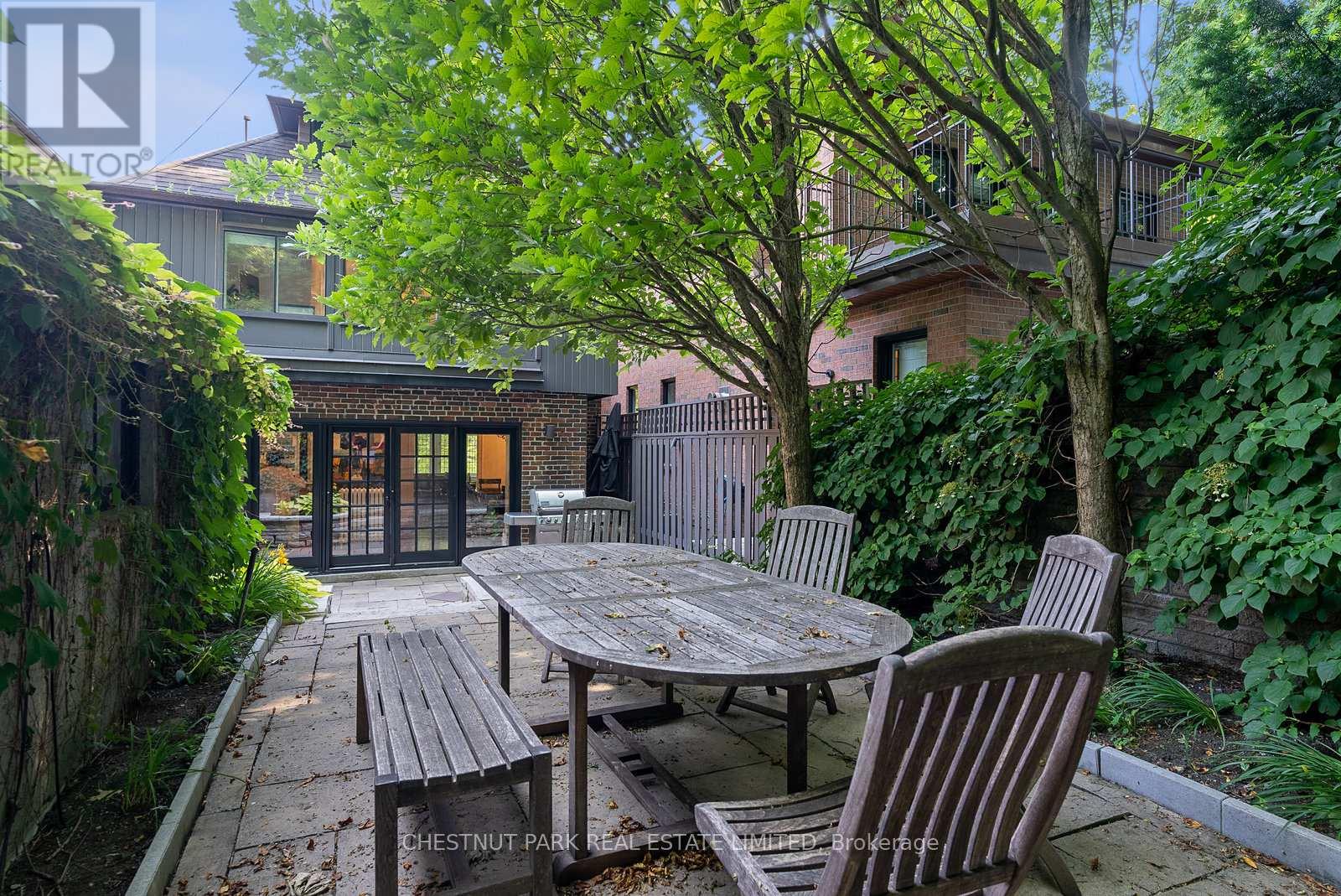- Home
- Services
- Homes For Sale Property Listings
- Neighbourhood
- Reviews
- Downloads
- Blog
- Contact
- Trusted Partners
38 Poplar Plains Crescent Toronto, Ontario M4V 1E8
3 Bedroom
3 Bathroom
Fireplace
Central Air Conditioning
Radiant Heat
$2,725,000
A detached gem in the heart of a top family-friendly neighbourhood, Rathnelly. Beautifully renovated 3 bedroom, with 30' frontage and two car parking with garage. Low traffic quiet crescent surrounded by significant neighbours and in a historic and storied enclave. Charming period details such as leaded and stained glass windows with contemporary touches. Wonderful chef's kitchen with extra large eat-in area, large farmers sink, double wall ovens, and extra large kitchen island that seats four. French double doors lead to peaceful lush green ravine views on the low-maintenance garden terrace off the kitchen. Cozy wood burning fireplace in the living room with abundant south light. Generous primary bedroom with large sitting area or office and great walk-in closet. A second bedroom on the second floor has dramatic city skyline views and custom millwork. A third bedroom on the third floor is an ideal teen suite or even a mediation area. Newly renovated bright basement with wonderful laundry area. Toronto's top private and public schools are within walking distance. **** EXTRAS **** Coveted Brown JR PS District! Top private schools UCC, BSS, York School, Mabin School all close by. 5 mins to Yorkville, Yonge St, Subway, Rosedale shops, Ramsden Park. Financial District, University Hospitals & U of T 10 mins away. (id:58671)
Property Details
| MLS® Number | C9389603 |
| Property Type | Single Family |
| Community Name | Casa Loma |
| AmenitiesNearBy | Park, Place Of Worship, Public Transit, Schools |
| CommunityFeatures | Community Centre |
| ParkingSpaceTotal | 2 |
Building
| BathroomTotal | 3 |
| BedroomsAboveGround | 3 |
| BedroomsTotal | 3 |
| Appliances | Dishwasher, Dryer, Garage Door Opener, Microwave, Oven, Refrigerator, Stove, Washer, Window Coverings |
| BasementDevelopment | Finished |
| BasementType | N/a (finished) |
| ConstructionStyleAttachment | Detached |
| CoolingType | Central Air Conditioning |
| ExteriorFinish | Brick |
| FireplacePresent | Yes |
| FlooringType | Hardwood |
| HeatingFuel | Natural Gas |
| HeatingType | Radiant Heat |
| StoriesTotal | 3 |
| Type | House |
| UtilityWater | Municipal Water |
Parking
| Detached Garage |
Land
| Acreage | No |
| LandAmenities | Park, Place Of Worship, Public Transit, Schools |
| Sewer | Sanitary Sewer |
| SizeDepth | 110 Ft |
| SizeFrontage | 34 Ft |
| SizeIrregular | 34 X 110 Ft |
| SizeTotalText | 34 X 110 Ft |
Rooms
| Level | Type | Length | Width | Dimensions |
|---|---|---|---|---|
| Second Level | Primary Bedroom | 4.55 m | 4.22 m | 4.55 m x 4.22 m |
| Second Level | Bedroom 2 | 3.81 m | 3.51 m | 3.81 m x 3.51 m |
| Third Level | Bedroom 3 | 5.44 m | 3.96 m | 5.44 m x 3.96 m |
| Lower Level | Recreational, Games Room | 6.78 m | 4.29 m | 6.78 m x 4.29 m |
| Main Level | Living Room | 5.16 m | 4.65 m | 5.16 m x 4.65 m |
| Main Level | Dining Room | 3.56 m | 3.35 m | 3.56 m x 3.35 m |
| Main Level | Kitchen | 3.56 m | 3.35 m | 3.56 m x 3.35 m |
| Main Level | Family Room | 4.95 m | 2.13 m | 4.95 m x 2.13 m |
https://www.realtor.ca/real-estate/27523126/38-poplar-plains-crescent-toronto-casa-loma-casa-loma
Interested?
Contact us for more information








































