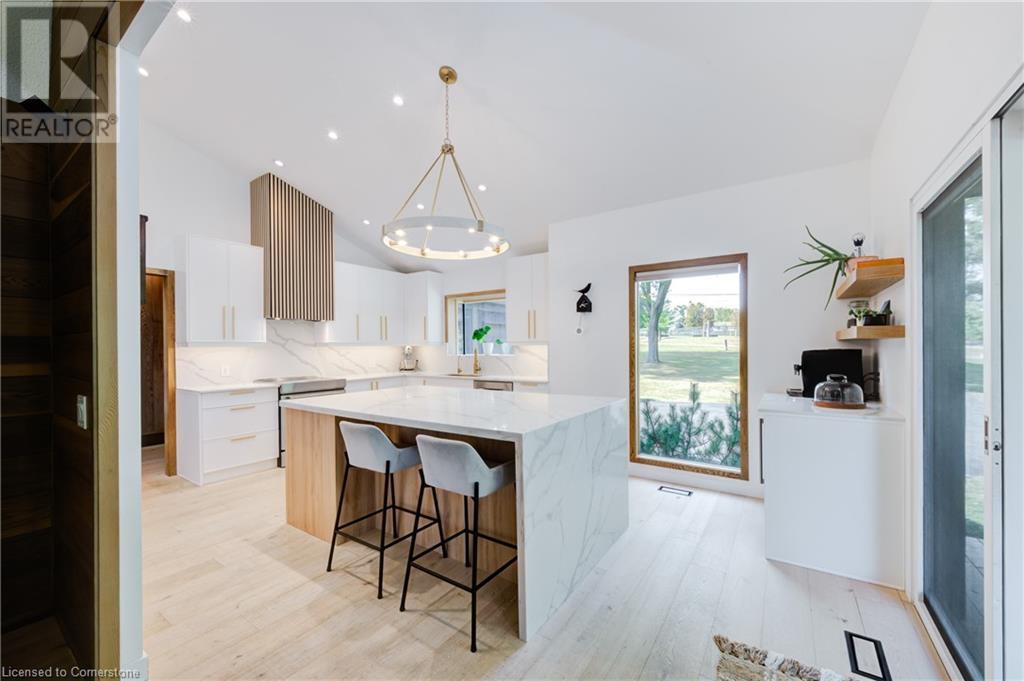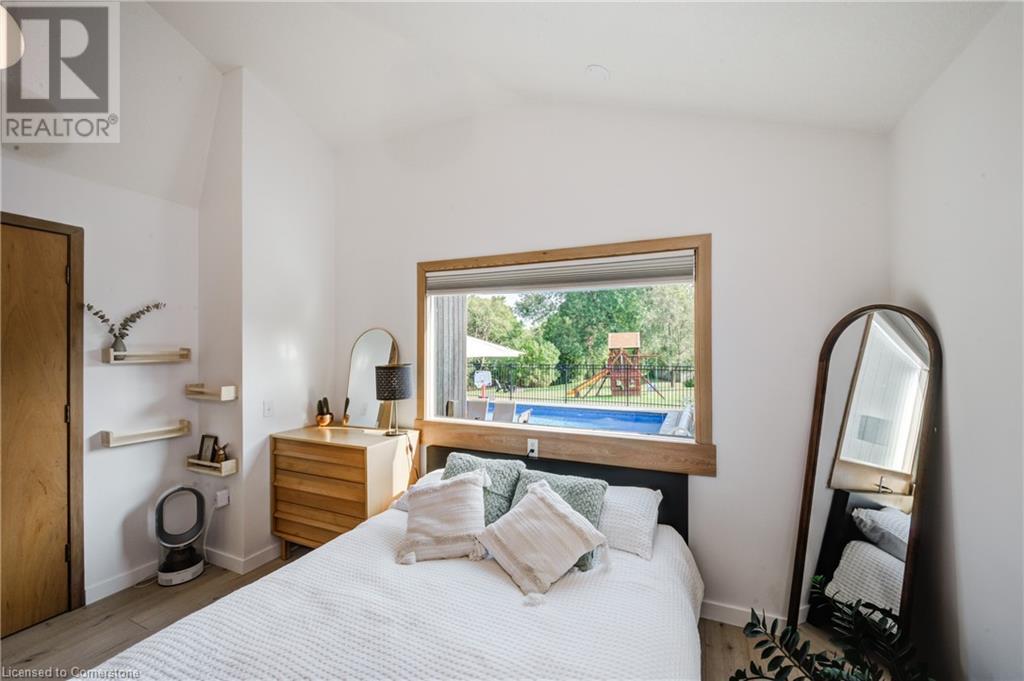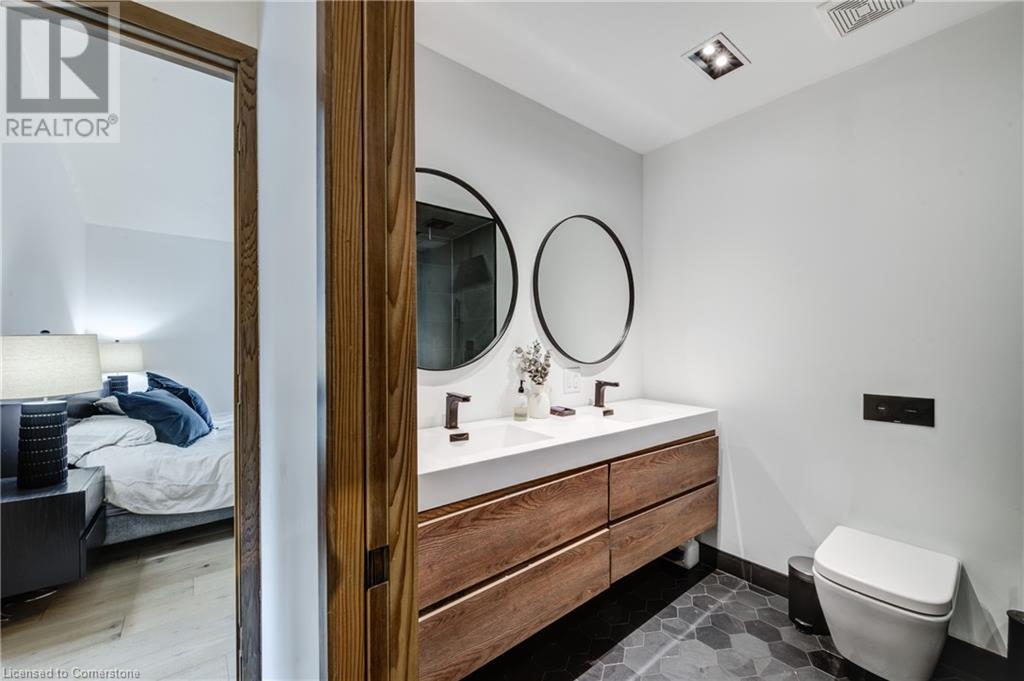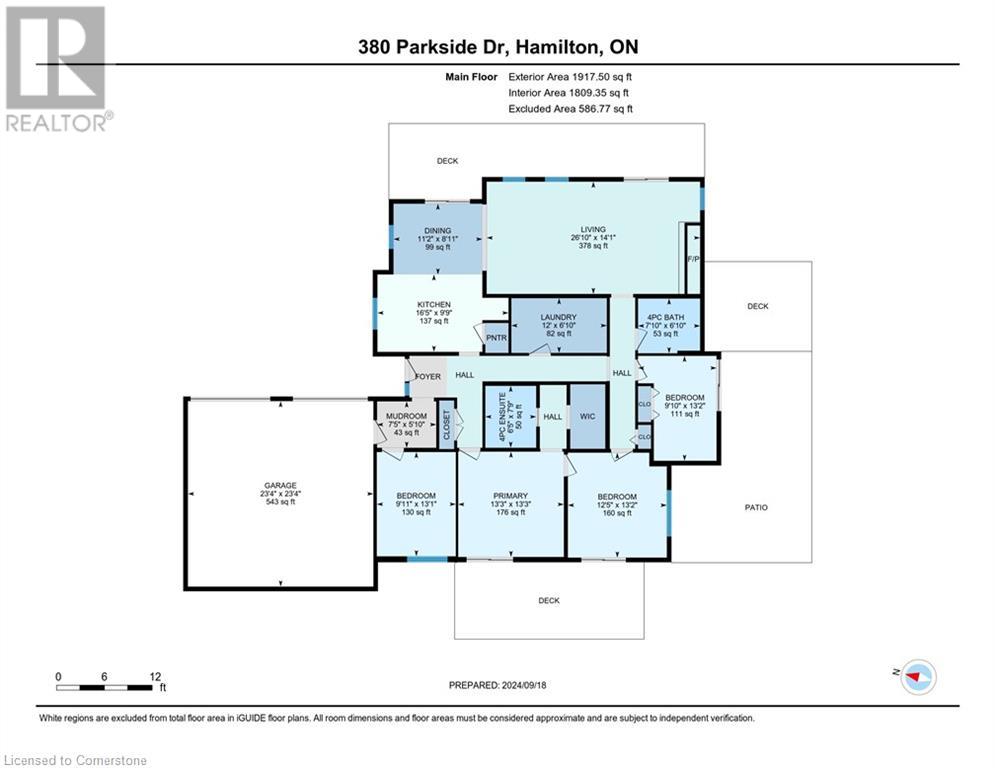- Home
- Services
- Homes For Sale Property Listings
- Neighbourhood
- Reviews
- Downloads
- Blog
- Contact
- Trusted Partners
380 Parkside Drive Waterdown, Ontario L0R 2H1
4 Bedroom
2 Bathroom
1917 sqft
Bungalow
Fireplace
Central Air Conditioning
Forced Air
$1,898,000
Welcome to this stunning 4-bedroom, 2-bathroom home that seamlessly blends comfort and luxury, perfect for both family living and entertaining. Featuring beautiful natural wood finishes throughout, this home exudes warmth and charm from the moment you step inside. The spacious living areas are bathed in natural light, creating an inviting atmosphere, while the modern kitchen boasts ample counter space and stylish cabinetry. The bedrooms are generously sized, offering plenty of room for rest and relaxation. Outside, your private oasis awaits with an in ground saltwater pool, perfect for summer days, and a hot tub for unwinding year-round. The backyard is ideal for hosting guests or enjoying peaceful evenings surrounded by nature. Additional highlights include well-maintained landscaping and plenty of space for outdoor activities. Located in a quiet, family-friendly neighbourhood, this home combines luxury, style, and convenience for the ultimate living experience. (id:58671)
Property Details
| MLS® Number | 40680669 |
| Property Type | Single Family |
| EquipmentType | None |
| Features | Southern Exposure, Ravine, Conservation/green Belt, Automatic Garage Door Opener |
| ParkingSpaceTotal | 10 |
| RentalEquipmentType | None |
Building
| BathroomTotal | 2 |
| BedroomsAboveGround | 4 |
| BedroomsTotal | 4 |
| Appliances | Dishwasher, Dryer, Refrigerator, Stove, Water Purifier, Washer, Hood Fan, Window Coverings, Garage Door Opener, Hot Tub |
| ArchitecturalStyle | Bungalow |
| BasementType | None |
| ConstructedDate | 1976 |
| ConstructionMaterial | Wood Frame |
| ConstructionStyleAttachment | Detached |
| CoolingType | Central Air Conditioning |
| ExteriorFinish | Wood |
| FireplacePresent | Yes |
| FireplaceTotal | 1 |
| FoundationType | Block |
| HeatingFuel | Natural Gas |
| HeatingType | Forced Air |
| StoriesTotal | 1 |
| SizeInterior | 1917 Sqft |
| Type | House |
| UtilityWater | Municipal Water |
Parking
| Attached Garage |
Land
| AccessType | Road Access |
| Acreage | No |
| Sewer | Septic System |
| SizeDepth | 343 Ft |
| SizeFrontage | 176 Ft |
| SizeTotalText | 1/2 - 1.99 Acres |
| ZoningDescription | R1-6 |
Rooms
| Level | Type | Length | Width | Dimensions |
|---|---|---|---|---|
| Main Level | Laundry Room | 6'10'' x 12'0'' | ||
| Main Level | Mud Room | 5'10'' x 7'5'' | ||
| Main Level | 4pc Bathroom | 6'10'' x 7'10'' | ||
| Main Level | Bedroom | 13'1'' x 9'11'' | ||
| Main Level | Bedroom | 13'2'' x 9'10'' | ||
| Main Level | Bedroom | 13'2'' x 12'5'' | ||
| Main Level | 4pc Bathroom | 7'9'' x 6'5'' | ||
| Main Level | Primary Bedroom | 13'3'' x 13'3'' | ||
| Main Level | Living Room | 14'1'' x 26'10'' | ||
| Main Level | Dining Room | 8'11'' x 11'2'' | ||
| Main Level | Kitchen | 9'9'' x 16'5'' |
https://www.realtor.ca/real-estate/27680970/380-parkside-drive-waterdown
Interested?
Contact us for more information










































