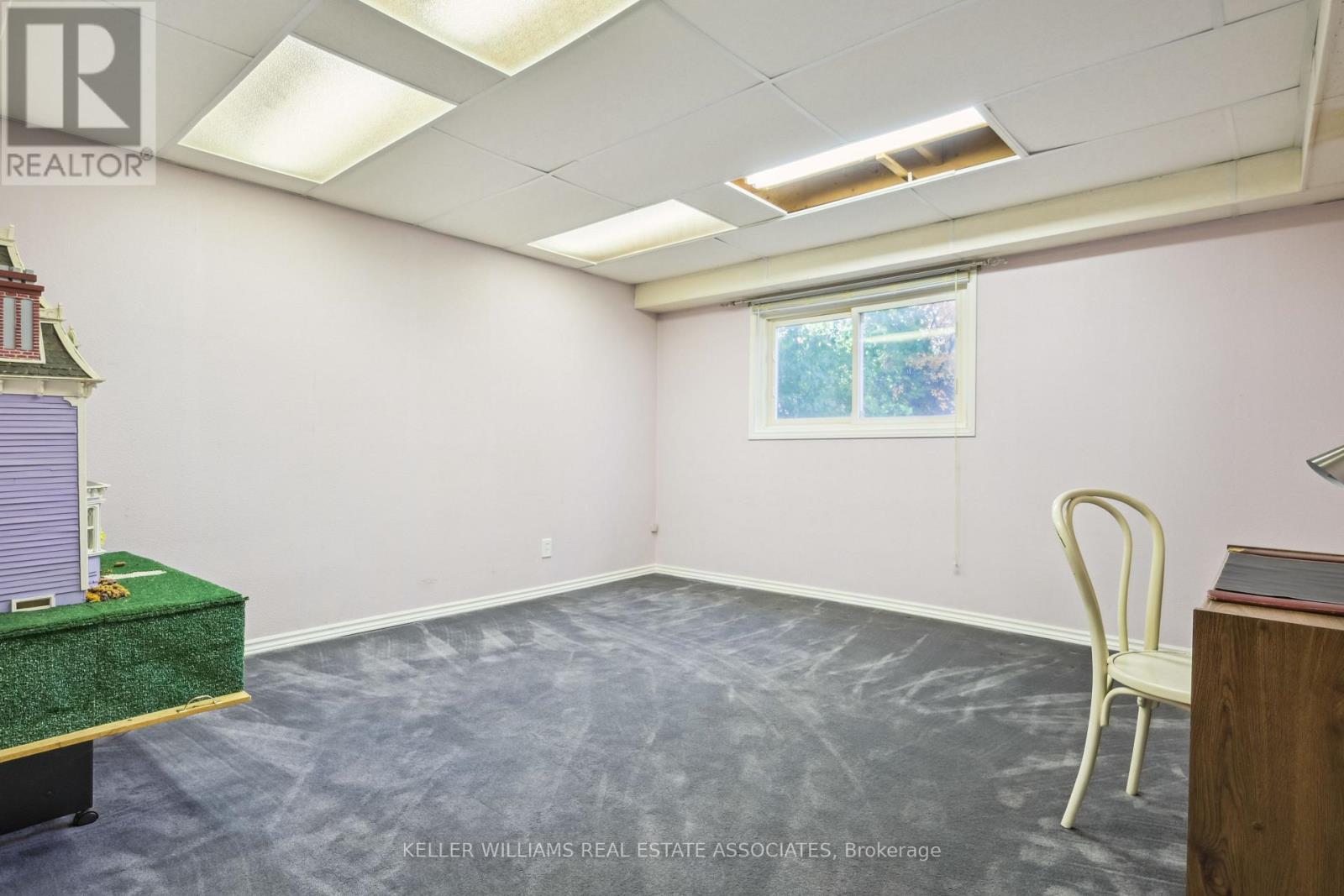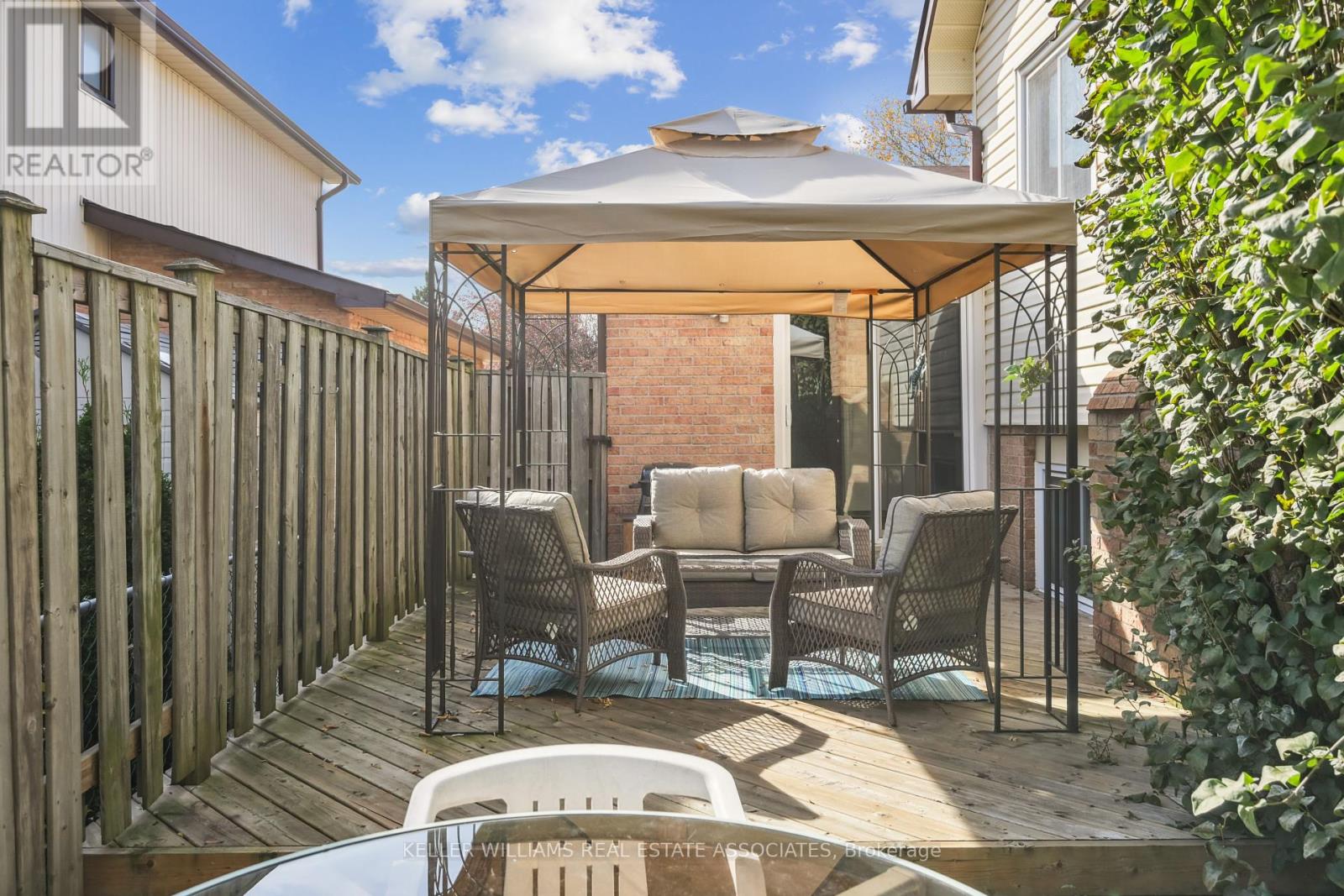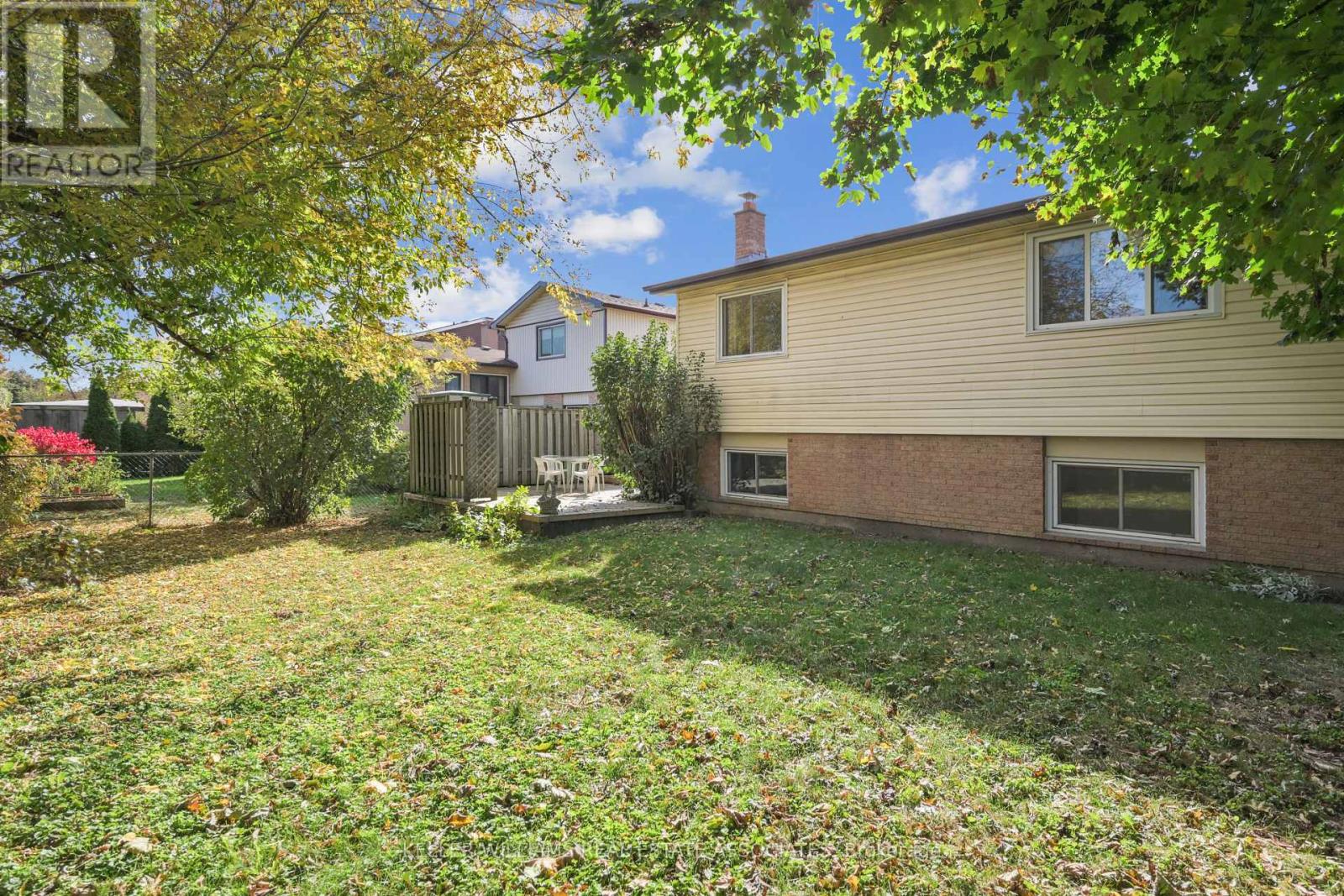4 Bedroom
2 Bathroom
Fireplace
Central Air Conditioning
Forced Air
Landscaped
$959,000
Welcome to this charming 3 +1 bedroom, 2-bathroom home at 384 Centre St N in the core of Brampton! This property boasts a roomy layout ideal for family living, hosting gatherings, or establishing distinct living spaces. As you enter, you'll find a bright living area that flows into the updated kitchen with stylish cabinetry and ample counter space. The cozy kitchen nook is great for casual meals, while the separate dining room provides an ideal setting for formal gatherings. Enjoy the ease of access through Sliding glass doors from the kitchen to a back deck and large yard, perfect for outdoor dining or enjoying your morning coffee. This home also includes a lower-level family room space with a fireplace, and bedroom, with stairs that lead to an unfinished 4th level. The possibilities with this space are endless, offering significant potential for customization. The generously sized bedrooms are filled with natural light and offer ample closet space. The main bathroom has been updated with contemporary finishes, enhancing the homes appeal. Enjoy the convenience of a private double driveway for parking and a private yard, perfect for summer barbecues. Situated in the core of Brampton, this home is surrounded by amenities, including a playground, parks, public transit, schools, shopping, and a community center. Whether you're seeking a family-friendly home or a smart investment opportunity, this property meets diverse needs! Schedule your viewing today! (id:58671)
Property Details
|
MLS® Number
|
W9509824 |
|
Property Type
|
Single Family |
|
Community Name
|
Brampton North |
|
AmenitiesNearBy
|
Public Transit, Schools |
|
CommunityFeatures
|
Community Centre |
|
EquipmentType
|
None |
|
ParkingSpaceTotal
|
6 |
|
RentalEquipmentType
|
None |
|
Structure
|
Deck |
Building
|
BathroomTotal
|
2 |
|
BedroomsAboveGround
|
3 |
|
BedroomsBelowGround
|
1 |
|
BedroomsTotal
|
4 |
|
Amenities
|
Fireplace(s) |
|
Appliances
|
Water Heater, Dishwasher, Dryer, Microwave, Refrigerator, Stove, Washer, Window Coverings |
|
BasementDevelopment
|
Partially Finished |
|
BasementType
|
N/a (partially Finished) |
|
ConstructionStyleAttachment
|
Detached |
|
ConstructionStyleSplitLevel
|
Backsplit |
|
CoolingType
|
Central Air Conditioning |
|
ExteriorFinish
|
Brick |
|
FireplacePresent
|
Yes |
|
FireplaceTotal
|
1 |
|
FlooringType
|
Vinyl, Hardwood, Carpeted |
|
FoundationType
|
Poured Concrete |
|
HalfBathTotal
|
1 |
|
HeatingFuel
|
Natural Gas |
|
HeatingType
|
Forced Air |
|
Type
|
House |
|
UtilityWater
|
Municipal Water |
Parking
Land
|
Acreage
|
No |
|
LandAmenities
|
Public Transit, Schools |
|
LandscapeFeatures
|
Landscaped |
|
Sewer
|
Sanitary Sewer |
|
SizeDepth
|
110 Ft |
|
SizeFrontage
|
50 Ft |
|
SizeIrregular
|
50 X 110 Ft |
|
SizeTotalText
|
50 X 110 Ft|under 1/2 Acre |
|
ZoningDescription
|
Residential |
Rooms
| Level |
Type |
Length |
Width |
Dimensions |
|
Second Level |
Primary Bedroom |
4.5 m |
3.66 m |
4.5 m x 3.66 m |
|
Second Level |
Bedroom 2 |
3 m |
4.09 m |
3 m x 4.09 m |
|
Second Level |
Bedroom 3 |
3.02 m |
4.09 m |
3.02 m x 4.09 m |
|
Basement |
Laundry Room |
7.42 m |
5.85 m |
7.42 m x 5.85 m |
|
Lower Level |
Family Room |
5.89 m |
4.24 m |
5.89 m x 4.24 m |
|
Lower Level |
Bedroom 4 |
4.24 m |
4.27 m |
4.24 m x 4.27 m |
|
Main Level |
Foyer |
|
|
Measurements not available |
|
Main Level |
Living Room |
4.47 m |
3.89 m |
4.47 m x 3.89 m |
|
Main Level |
Dining Room |
2.97 m |
3.53 m |
2.97 m x 3.53 m |
|
Main Level |
Kitchen |
3.1 m |
4.27 m |
3.1 m x 4.27 m |
|
Main Level |
Eating Area |
3.1 m |
1.57 m |
3.1 m x 1.57 m |
Utilities
|
Cable
|
Available |
|
Sewer
|
Installed |
https://www.realtor.ca/real-estate/27578557/384-centre-street-n-brampton-brampton-north-brampton-north








































