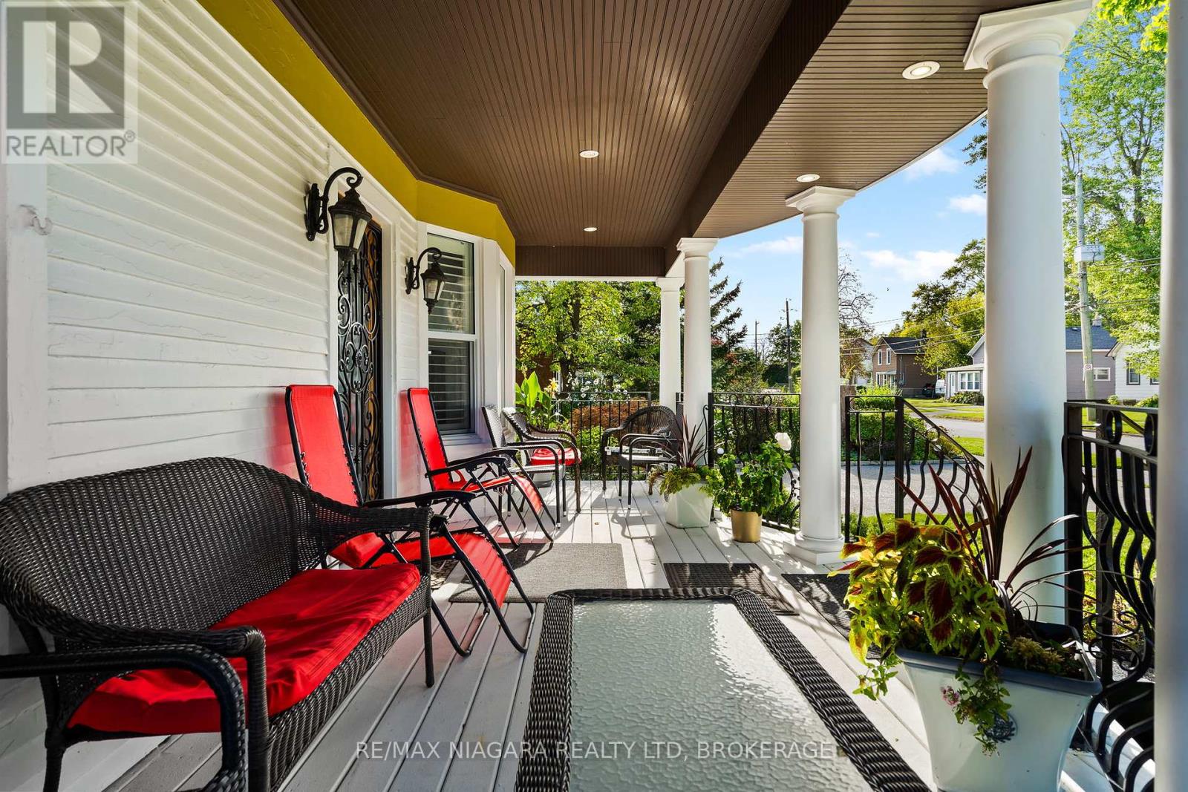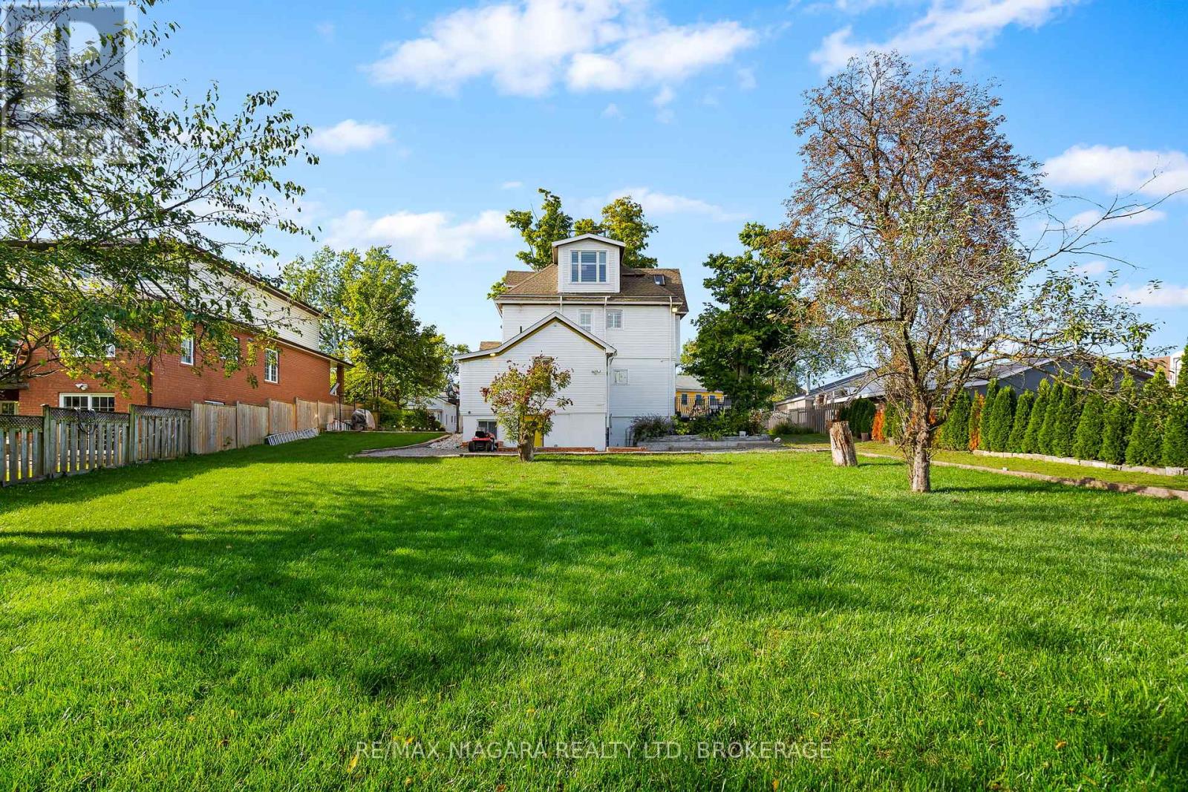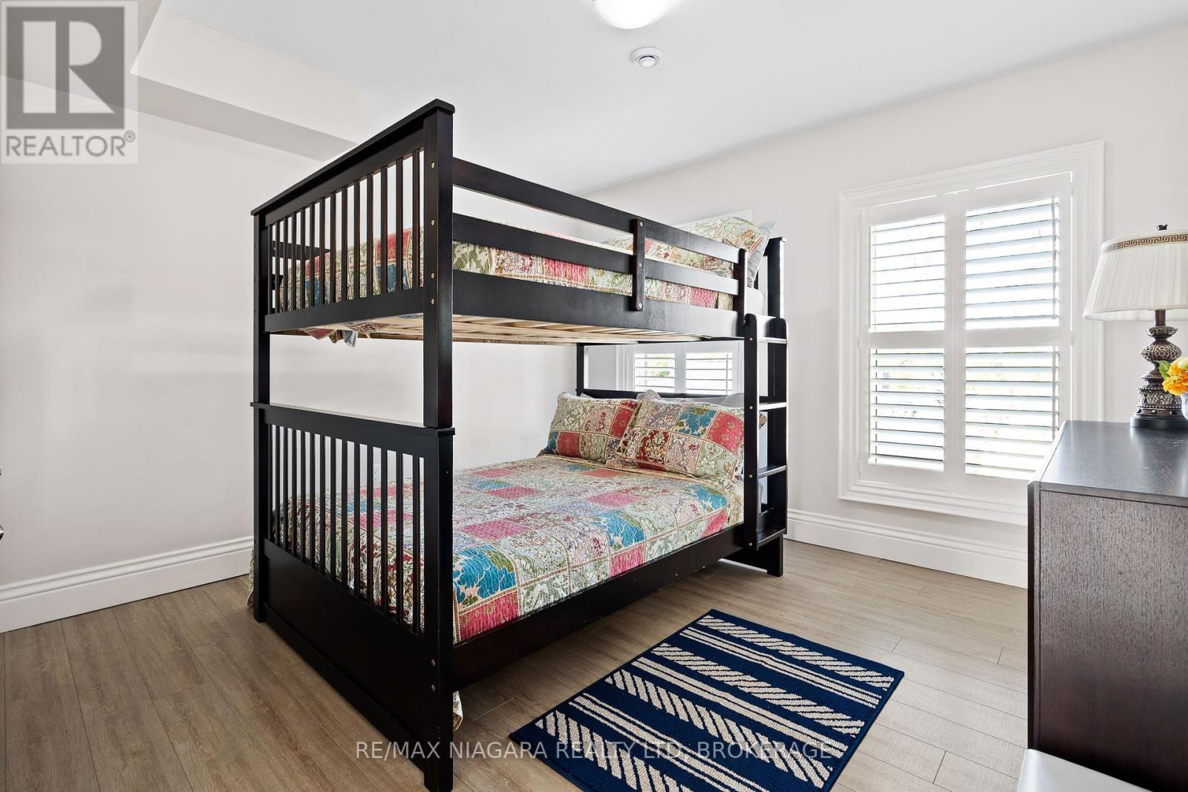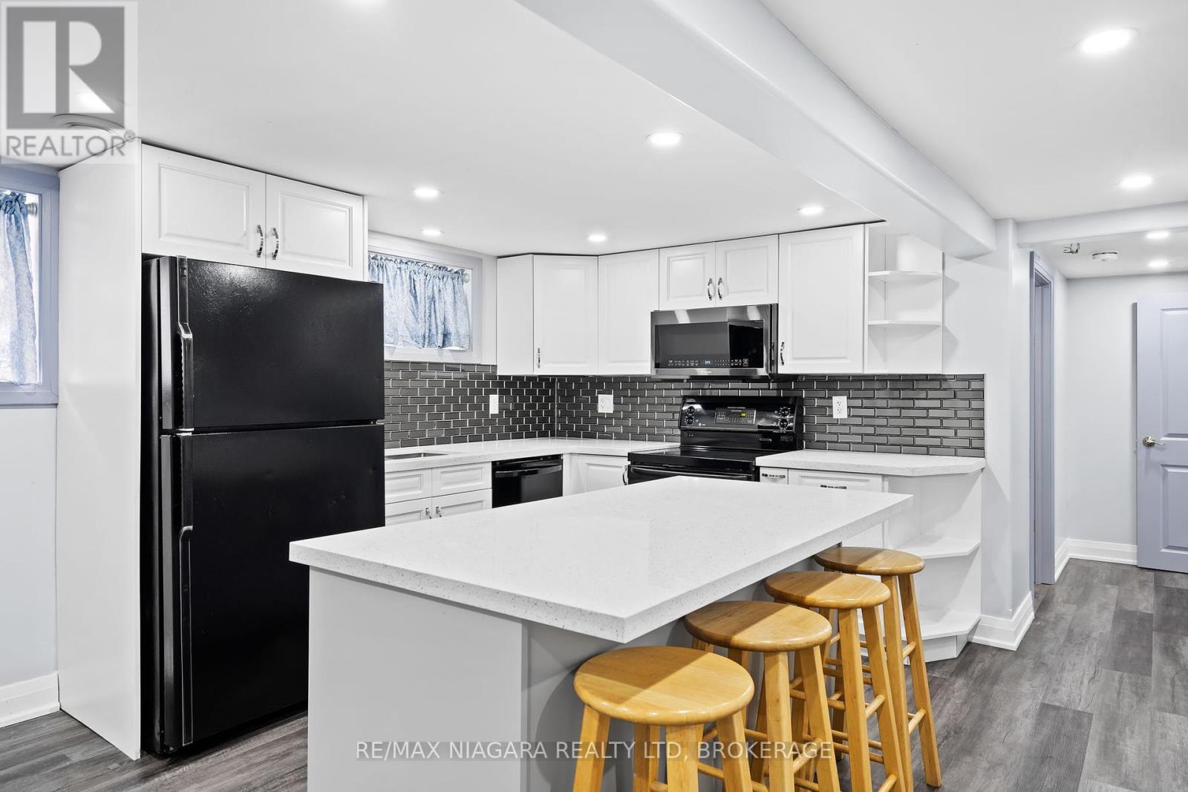- Home
- Services
- Homes For Sale Property Listings
- Neighbourhood
- Reviews
- Downloads
- Blog
- Contact
- Trusted Partners
3844 Chippawa Parkway Niagara Falls, Ontario L2G 6E1
8 Bedroom
5 Bathroom
Central Air Conditioning
Forced Air
$1,619,900
This remarkable property effortlessly marries historic charm with modern sophistication. the preserved timeless exterior leads to four fully renovated units that maintain classic character with a contemporary edge. The main floor spans 1208 sq ft, offering 3 spacious bedrooms, 2 bathrooms, and a full kitchen. The second floor features 2 bedrooms, 1 bathroom, and a kitchen across 1003 sq ft. A bright, 554 sq ft open-concept studio on the third floor, complete with a kitchen, serves as a peaceful retreat. The basement, with a private entrance, includes a 1058 sq ft unit with 2 bedrooms, 1 bathroom , a cozy living space, and a kitchen. Set on a generous 90x165 foot lot, this home boasts two patios and a large front veranda, perfect for outdoor enjoyment. Located in a tranquil, family-friendly neighborhood just 8 minutes from Niagara Falls, the property offers endless possibilities with four kitchens, ample parking, and Tourist Commercial zoning, ideal for rentals or multi-gen living. (id:58671)
Property Details
| MLS® Number | X9380016 |
| Property Type | Single Family |
| Features | Guest Suite, Sump Pump |
| ParkingSpaceTotal | 12 |
Building
| BathroomTotal | 5 |
| BedroomsAboveGround | 8 |
| BedroomsTotal | 8 |
| Amenities | Separate Electricity Meters |
| Appliances | Dishwasher, Dryer, Microwave, Range, Window Coverings |
| BasementType | Full |
| ConstructionStyleAttachment | Detached |
| CoolingType | Central Air Conditioning |
| ExteriorFinish | Vinyl Siding |
| FoundationType | Poured Concrete |
| HeatingFuel | Natural Gas |
| HeatingType | Forced Air |
| StoriesTotal | 3 |
| Type | House |
| UtilityWater | Municipal Water |
Land
| Acreage | No |
| Sewer | Sanitary Sewer |
| SizeDepth | 165 Ft |
| SizeFrontage | 90 Ft |
| SizeIrregular | 90 X 165 Ft |
| SizeTotalText | 90 X 165 Ft |
Rooms
| Level | Type | Length | Width | Dimensions |
|---|---|---|---|---|
| Second Level | Living Room | 3.51 m | 4.11 m | 3.51 m x 4.11 m |
| Second Level | Kitchen | 3.15 m | 5.16 m | 3.15 m x 5.16 m |
| Second Level | Bedroom | 4.29 m | 3.78 m | 4.29 m x 3.78 m |
| Second Level | Bedroom | 3.38 m | 3.38 m | 3.38 m x 3.38 m |
| Third Level | Living Room | 2.82 m | 3.96 m | 2.82 m x 3.96 m |
| Third Level | Dining Room | 1.6 m | 3.35 m | 1.6 m x 3.35 m |
| Third Level | Kitchen | 2.31 m | 2.18 m | 2.31 m x 2.18 m |
| Main Level | Kitchen | 4.34 m | 3.91 m | 4.34 m x 3.91 m |
| Main Level | Living Room | 3.76 m | 4.67 m | 3.76 m x 4.67 m |
| Main Level | Bedroom | 2.62 m | 5.13 m | 2.62 m x 5.13 m |
| Main Level | Bedroom | 3.38 m | 2 m | 3.38 m x 2 m |
| Main Level | Primary Bedroom | 4.04 m | 3.53 m | 4.04 m x 3.53 m |
https://www.realtor.ca/real-estate/27640993/3844-chippawa-parkway-niagara-falls
Interested?
Contact us for more information










































