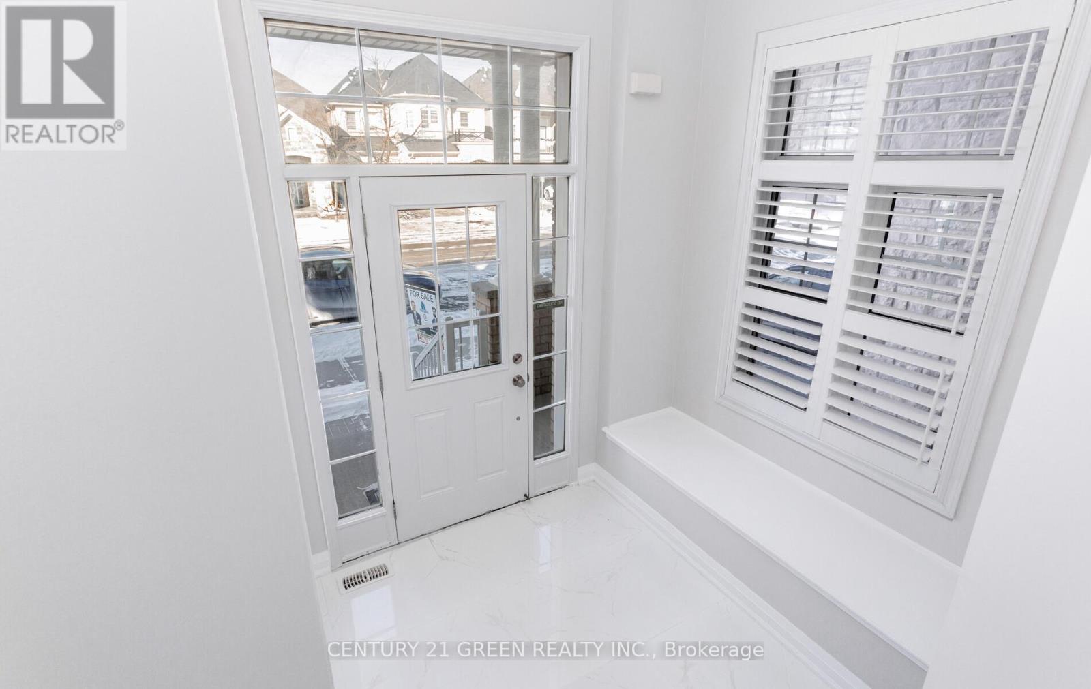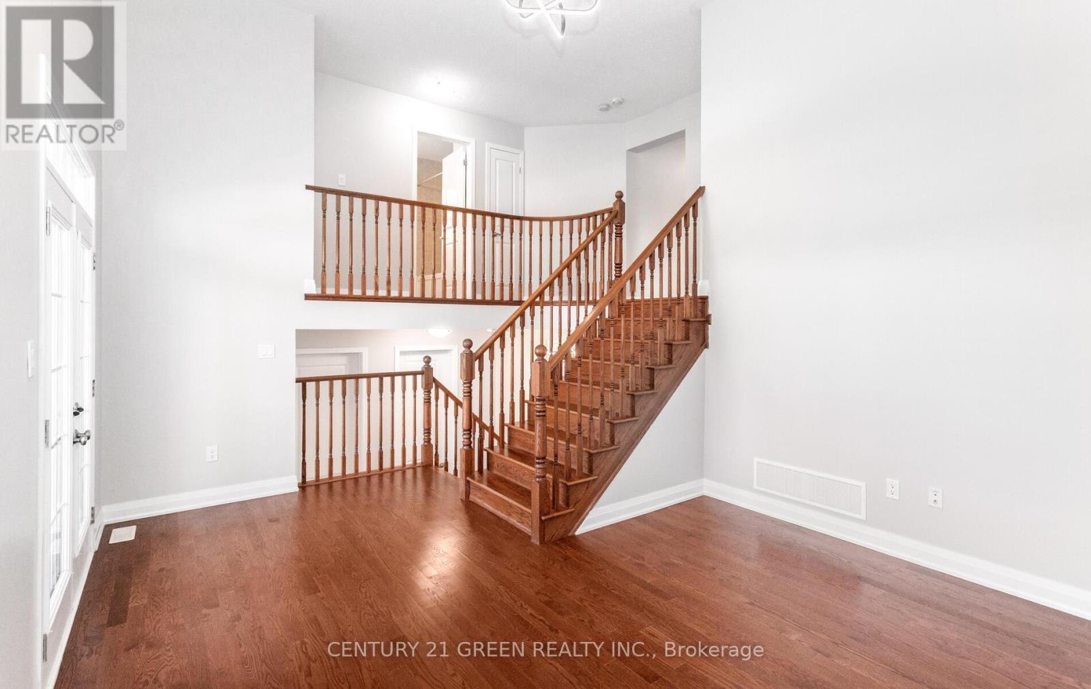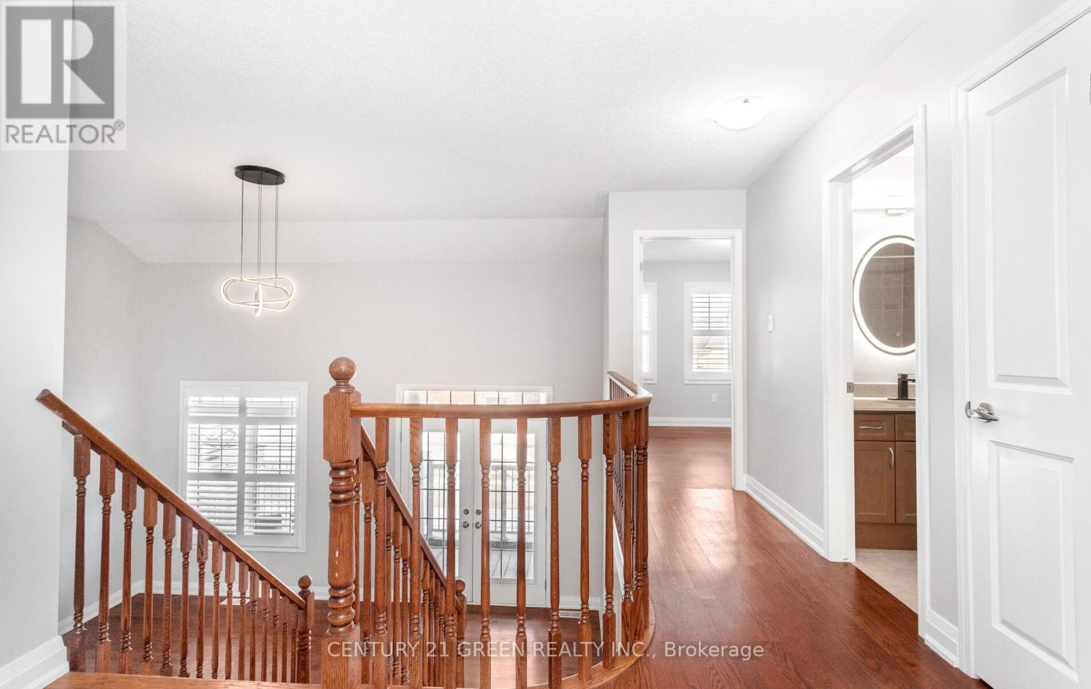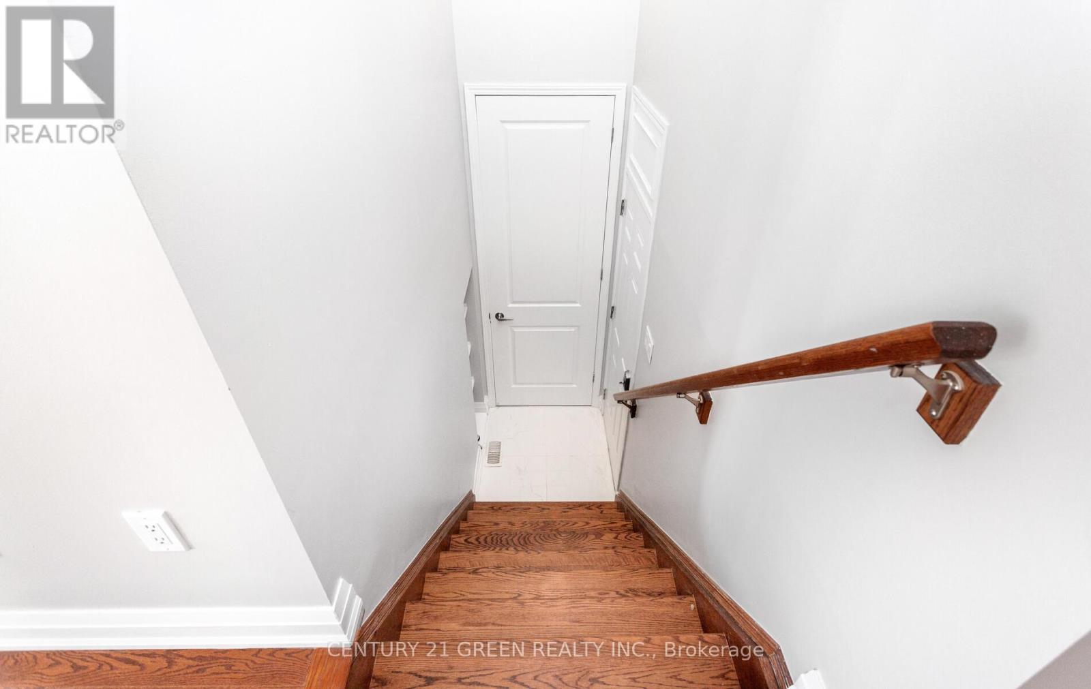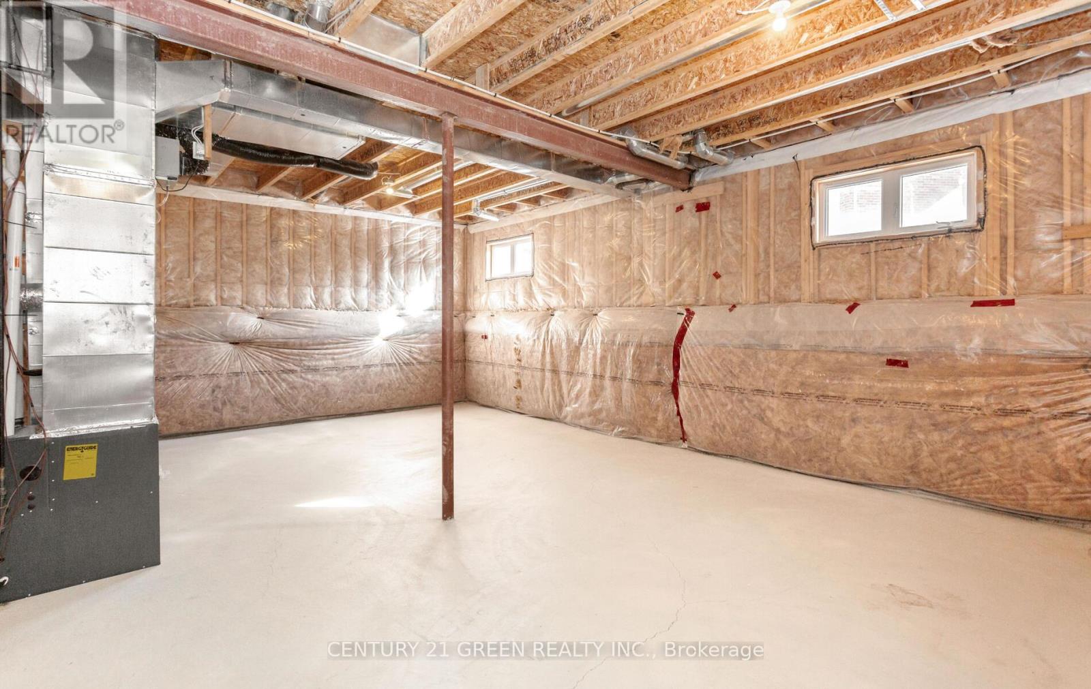- Home
- Services
- Homes For Sale Property Listings
- Neighbourhood
- Reviews
- Downloads
- Blog
- Contact
- Trusted Partners
388 Etheridge Avenue Milton, Ontario L9E 0A8
4 Bedroom
3 Bathroom
Central Air Conditioning
Forced Air
$1,369,000
Fully Renovated 4 Bedrooms Detached House, Built in 2016, Mattamy's Shelburne Model 2,357 sft, Foyer Main Entrance with New Tiles and 13 feet high ceiling, Kitchen and Breakfast with New Tiles - New Quartz Countertops - New Quartz Backsplash - New Kitchen hood, Laundry on Main Floor with New Tiles, Powder Room with New Tiles, Great Room with 13 feet high ceiling and Walkout Balcony, All 4 Beds with New Engineered Hardwood, New Lights all over the house with 3000K to 5000K lighting color options (Warm White to Cool White), New Faucets, New LED Mirrors in all Washrooms, Newly Painted, Customized California Window Shutters, Tankless Water Heater, 11 feet high Basement Ceiling, Double Car Garage, Close to Britannia/Regional Rd 25 and all amenities. (id:58671)
Property Details
| MLS® Number | W11940332 |
| Property Type | Single Family |
| Community Name | 1032 - FO Ford |
| EquipmentType | Water Heater |
| Features | Carpet Free, Sump Pump |
| ParkingSpaceTotal | 4 |
| RentalEquipmentType | Water Heater |
Building
| BathroomTotal | 3 |
| BedroomsAboveGround | 4 |
| BedroomsTotal | 4 |
| Appliances | Dishwasher, Dryer, Refrigerator, Stove, Washer, Window Coverings |
| BasementDevelopment | Unfinished |
| BasementType | N/a (unfinished) |
| ConstructionStyleAttachment | Detached |
| CoolingType | Central Air Conditioning |
| ExteriorFinish | Brick |
| FlooringType | Porcelain Tile, Hardwood |
| FoundationType | Concrete |
| HalfBathTotal | 1 |
| HeatingFuel | Natural Gas |
| HeatingType | Forced Air |
| StoriesTotal | 2 |
| Type | House |
| UtilityWater | Municipal Water |
Parking
| Attached Garage |
Land
| Acreage | No |
| Sewer | Sanitary Sewer |
| SizeDepth | 88 Ft |
| SizeFrontage | 36 Ft |
| SizeIrregular | 36 X 88 Ft |
| SizeTotalText | 36 X 88 Ft |
| ZoningDescription | Tac |
Rooms
| Level | Type | Length | Width | Dimensions |
|---|---|---|---|---|
| Second Level | Bedroom 3 | 3.06 m | 3.37 m | 3.06 m x 3.37 m |
| Second Level | Bedroom 4 | 3.06 m | 3.37 m | 3.06 m x 3.37 m |
| Second Level | Primary Bedroom | 3.88 m | 4.97 m | 3.88 m x 4.97 m |
| Second Level | Bedroom 2 | 3.11 m | 3.44 m | 3.11 m x 3.44 m |
| Main Level | Foyer | 2.35 m | 2.45 m | 2.35 m x 2.45 m |
| Main Level | Family Room | 4.59 m | 4.28 m | 4.59 m x 4.28 m |
| Main Level | Dining Room | 4.59 m | 3.52 m | 4.59 m x 3.52 m |
| Main Level | Great Room | 5.27 m | 4.23 m | 5.27 m x 4.23 m |
| Main Level | Kitchen | 3.77 m | 3.52 m | 3.77 m x 3.52 m |
| Main Level | Eating Area | 3.77 m | 3.06 m | 3.77 m x 3.06 m |
| Main Level | Laundry Room | 1.82 m | 1.97 m | 1.82 m x 1.97 m |
https://www.realtor.ca/real-estate/27841786/388-etheridge-avenue-milton-1032-fo-ford-1032-fo-ford
Interested?
Contact us for more information




