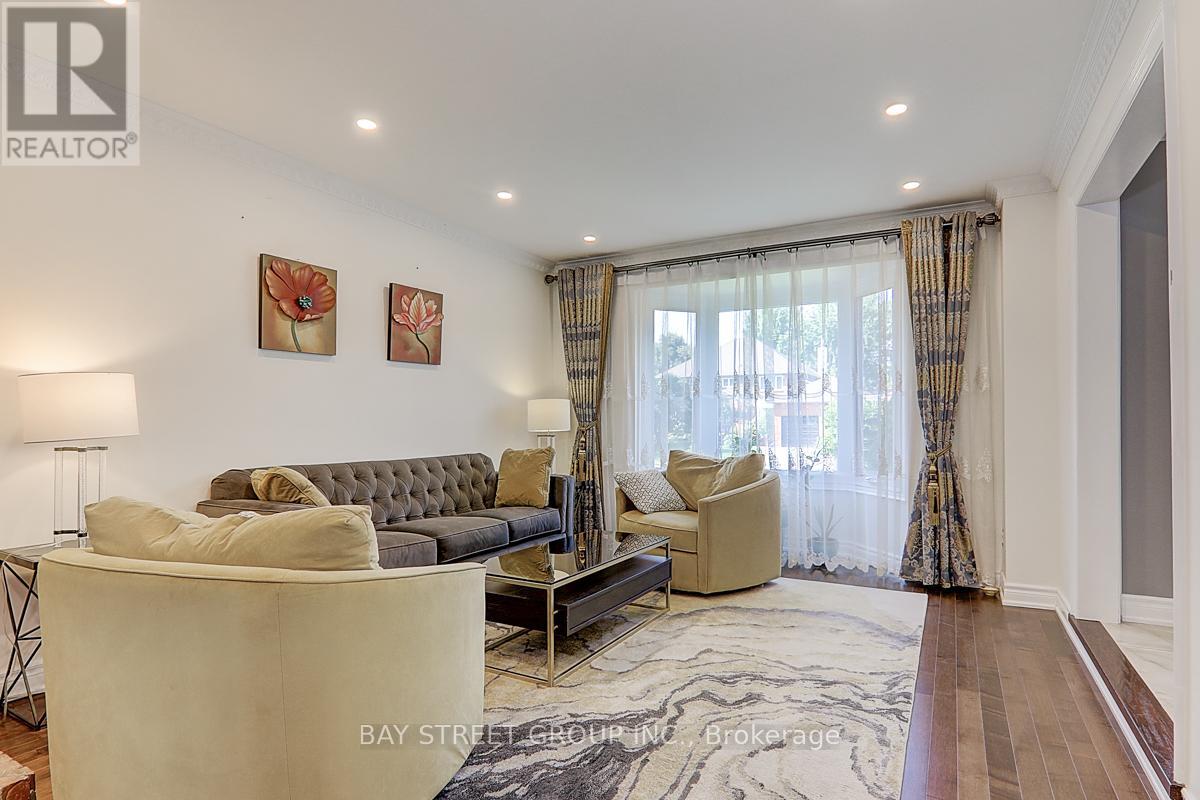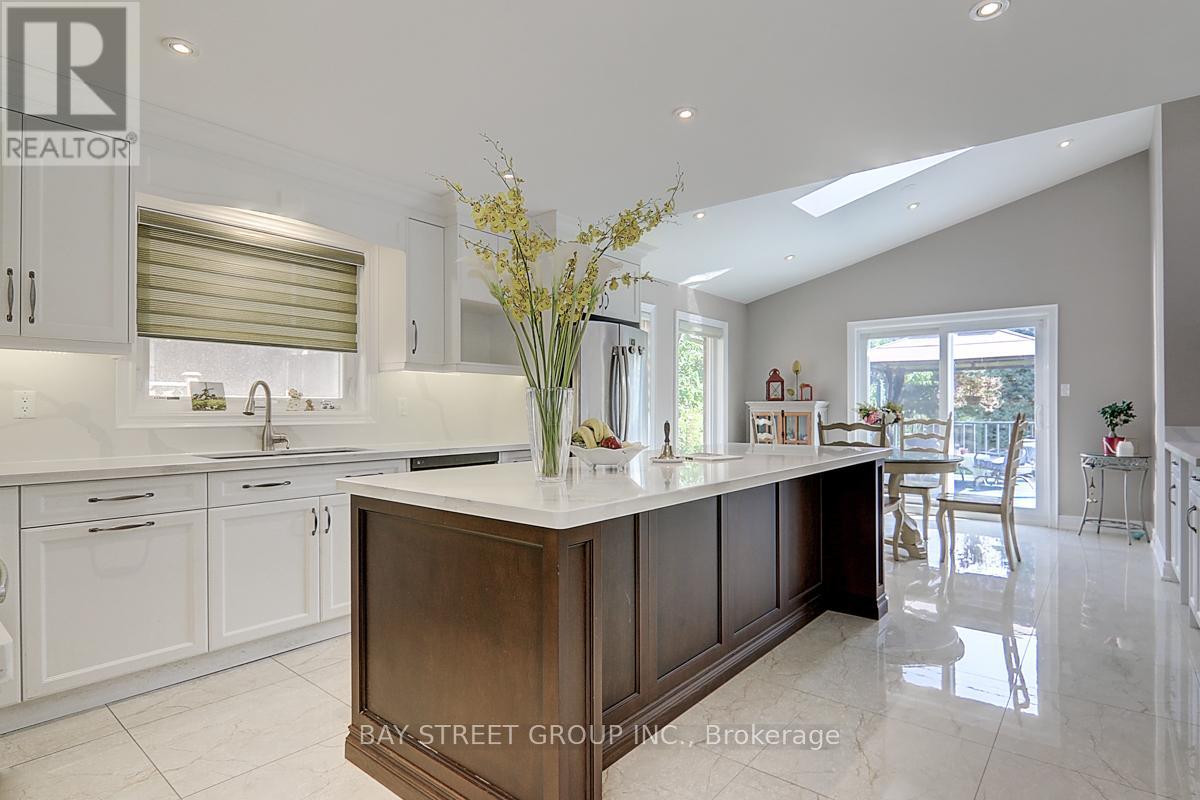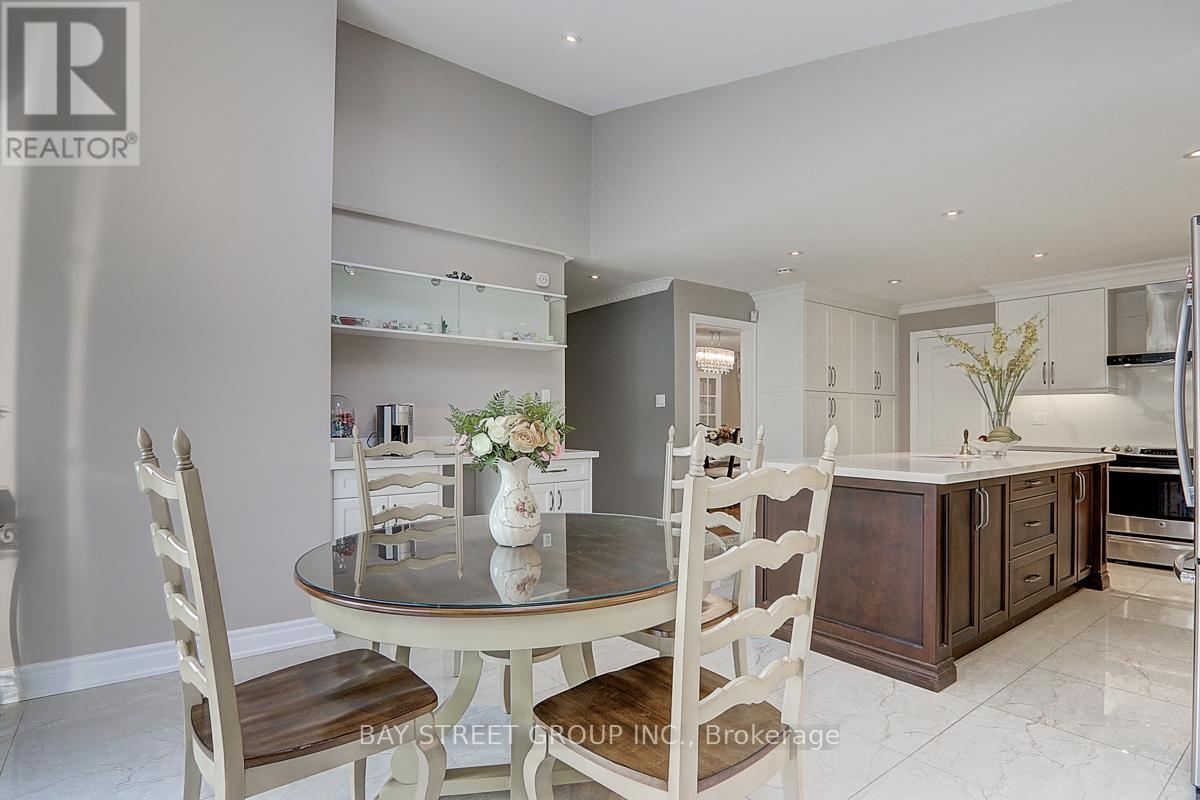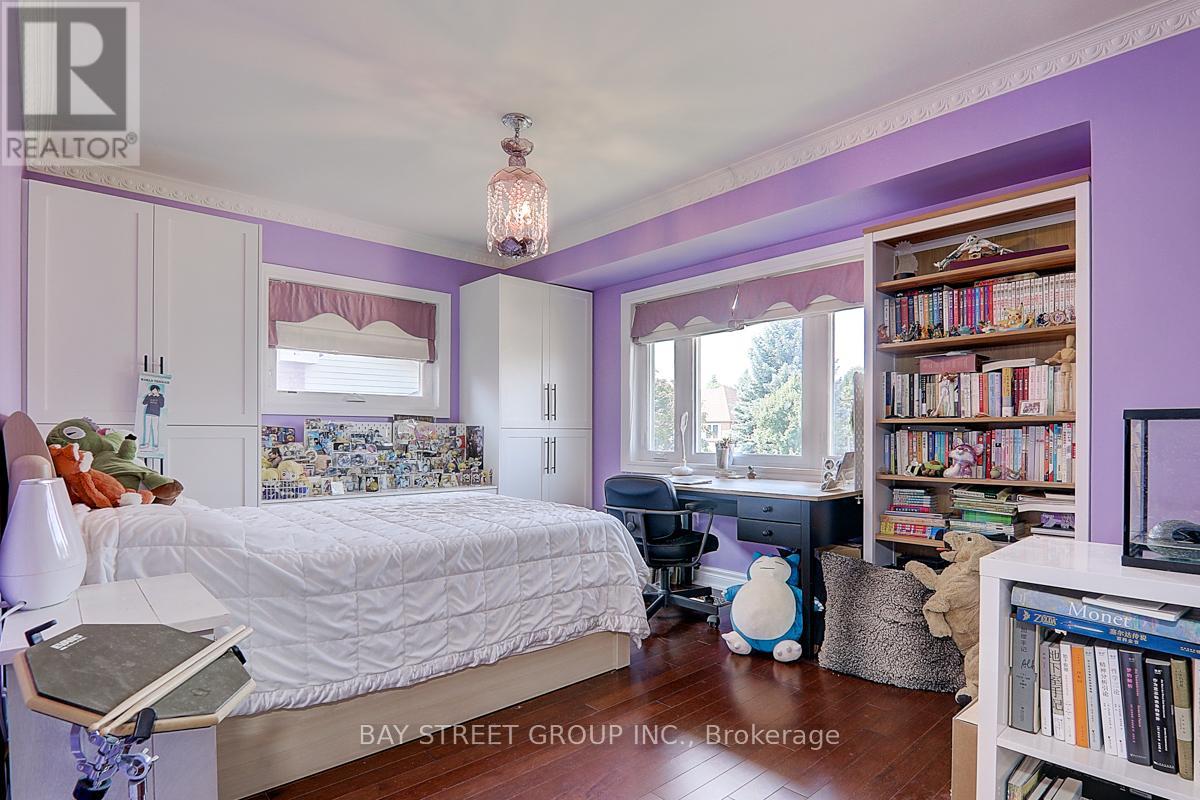- Home
- Services
- Homes For Sale Property Listings
- Neighbourhood
- Reviews
- Downloads
- Blog
- Contact
- Trusted Partners
39 Calderbridge Crescent Markham, Ontario L3R 9M5
6 Bedroom
5 Bathroom
Fireplace
Central Air Conditioning
Forced Air
$2,658,000
Absolutely Great location in very famous Unionville Community!!! Newly spent more than $250K thoroughly renovated beautiful home with close to 3500 sf + about 2000 sf finished basement w/wet bar,2 Brs, large cinema theater and 3pc Wr. This stunning home has hardwood floor throughout 1st & 2nd floor, granite foyer, pot lights, 2 fps. Updated kitchen with Central Island and granite counter top and w/o to large freshly painted deck. Walk to Top ranked schools: Unionville HS. & St Justin Martyr CES & Coledale PS. Close to Hwy7&404&407, Shopping Centers, Community Center and all amenities. **** EXTRAS **** All Existing s/s stove, fridge, hood exhaust, Dishwasher, washer & dryer, cac, cvac, All elf & window coverings, garage door opener, remotes. (id:58671)
Property Details
| MLS® Number | N9393646 |
| Property Type | Single Family |
| Community Name | Unionville |
| ParkingSpaceTotal | 6 |
Building
| BathroomTotal | 5 |
| BedroomsAboveGround | 4 |
| BedroomsBelowGround | 2 |
| BedroomsTotal | 6 |
| BasementDevelopment | Finished |
| BasementType | N/a (finished) |
| ConstructionStyleAttachment | Detached |
| CoolingType | Central Air Conditioning |
| ExteriorFinish | Brick |
| FireplacePresent | Yes |
| FlooringType | Hardwood, Laminate, Ceramic, Tile |
| FoundationType | Concrete |
| HalfBathTotal | 1 |
| HeatingFuel | Natural Gas |
| HeatingType | Forced Air |
| StoriesTotal | 2 |
| Type | House |
| UtilityWater | Municipal Water |
Parking
| Attached Garage | |
| Garage |
Land
| Acreage | No |
| Sewer | Sanitary Sewer |
| SizeDepth | 147 Ft ,7 In |
| SizeFrontage | 69 Ft ,10 In |
| SizeIrregular | 69.88 X 147.64 Ft |
| SizeTotalText | 69.88 X 147.64 Ft |
Rooms
| Level | Type | Length | Width | Dimensions |
|---|---|---|---|---|
| Second Level | Bedroom 4 | Measurements not available | ||
| Second Level | Primary Bedroom | Measurements not available | ||
| Second Level | Bedroom 2 | Measurements not available | ||
| Second Level | Bedroom 3 | Measurements not available | ||
| Basement | Bedroom | Measurements not available | ||
| Basement | Media | Measurements not available | ||
| Main Level | Living Room | Measurements not available | ||
| Main Level | Dining Room | Measurements not available | ||
| Main Level | Family Room | Measurements not available | ||
| Main Level | Kitchen | Measurements not available | ||
| Main Level | Eating Area | Measurements not available | ||
| Main Level | Library | Measurements not available |
Utilities
| Sewer | Installed |
https://www.realtor.ca/real-estate/27534273/39-calderbridge-crescent-markham-unionville-unionville
Interested?
Contact us for more information










































