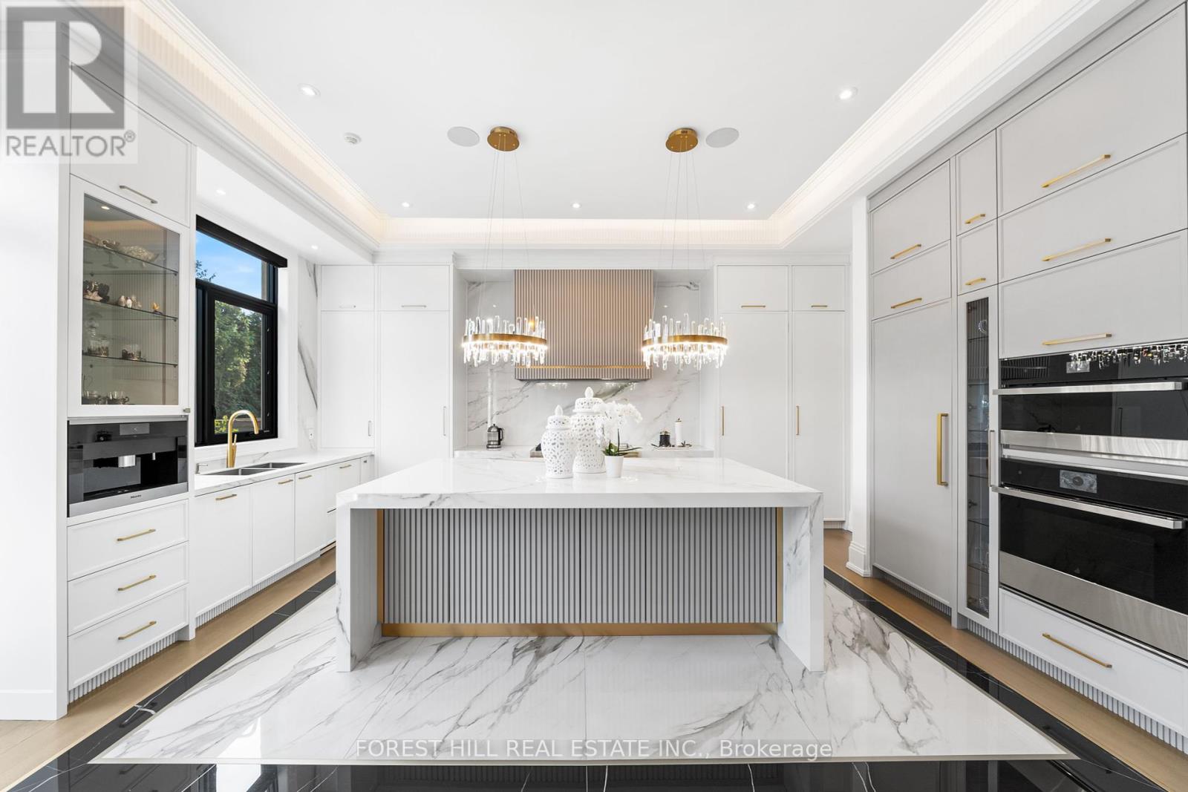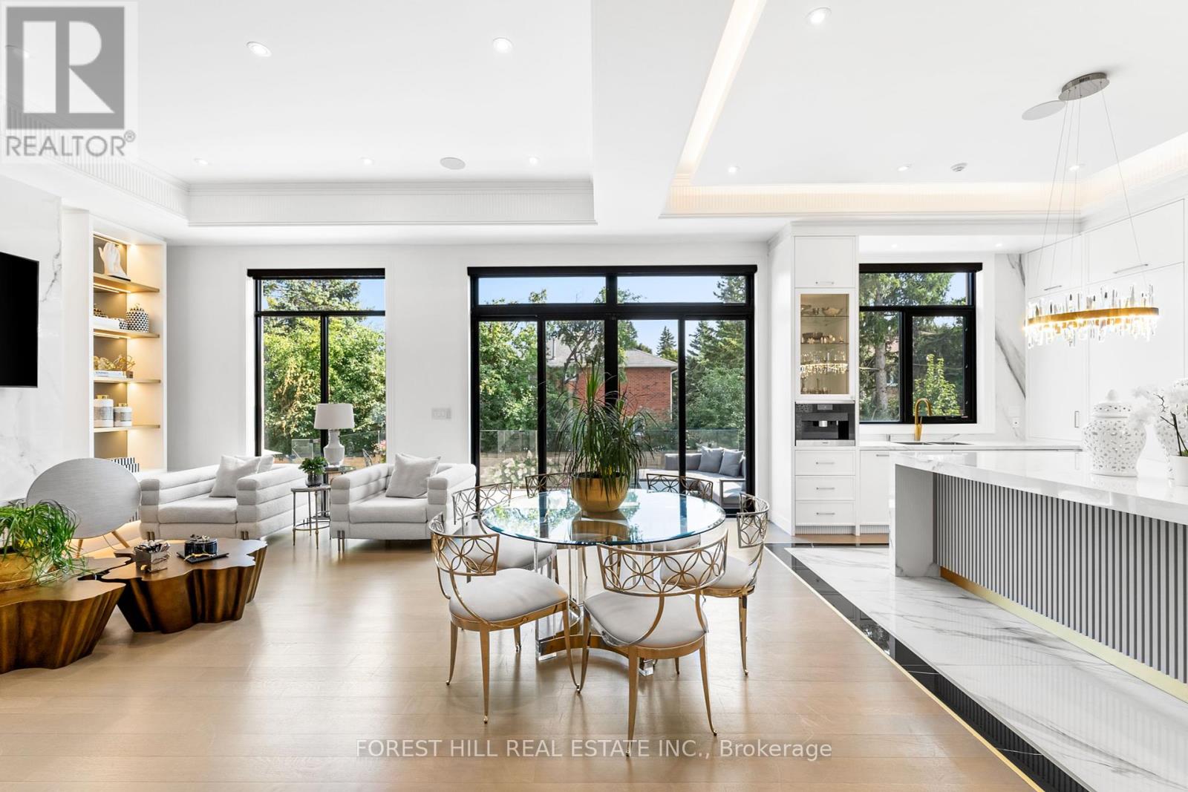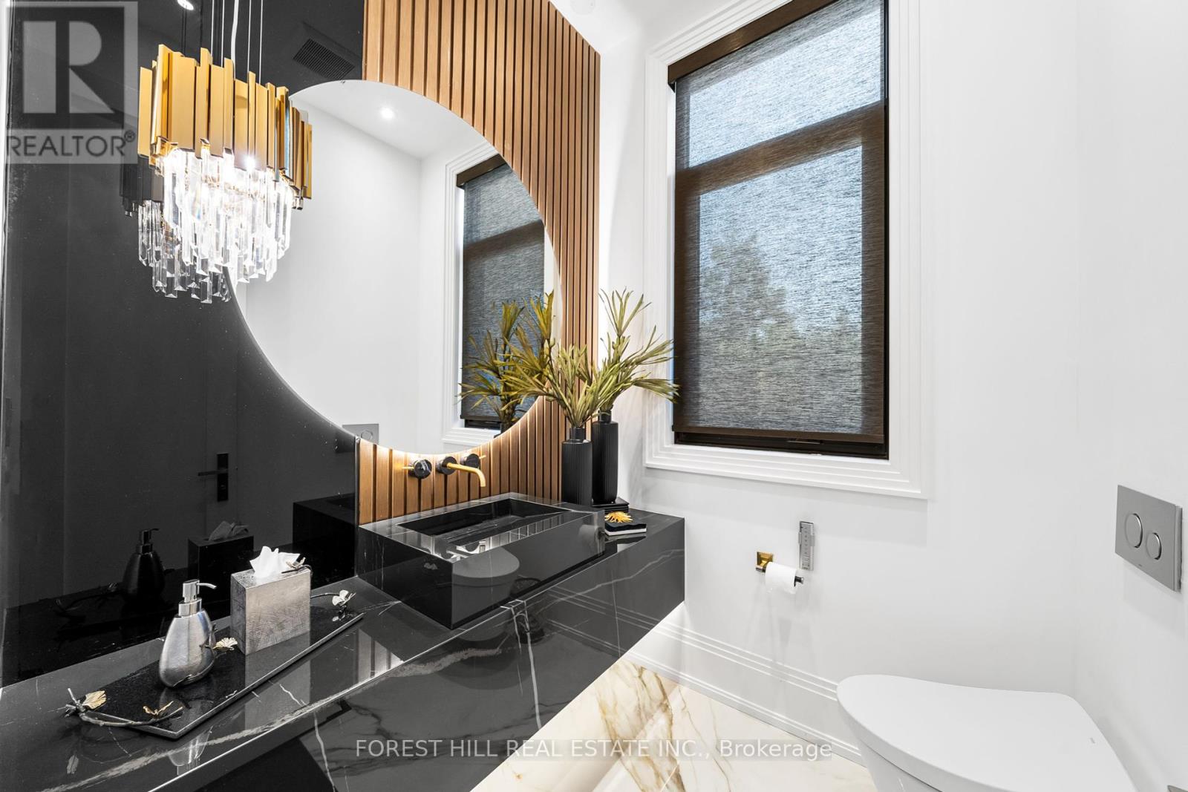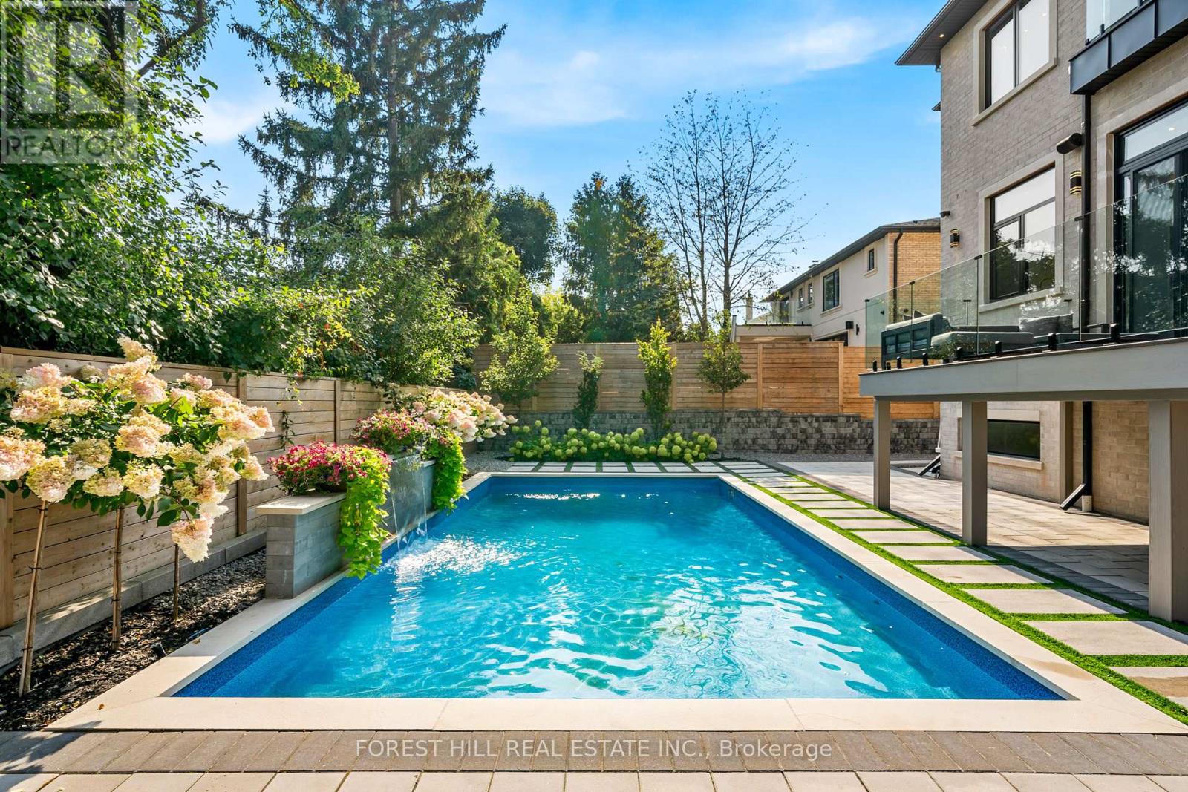- Home
- Services
- Homes For Sale Property Listings
- Neighbourhood
- Reviews
- Downloads
- Blog
- Contact
- Trusted Partners
390 Kerrybrook Drive Richmond Hill, Ontario L4C 3R1
6 Bedroom
8 Bathroom
Fireplace
Inground Pool
Central Air Conditioning
Forced Air
$5,118,000
Welcome to this stunning luxury home situated on a large 70x120 ft lot, featuring a unique circular heated driveway and professionally landscaped grounds. Step inside to be greeted by soaring 22-ft ceilings in the living room, creating an open and airy feel. The main floor also offers a beautifully designed office with large windows, a formal dining room adjacent to the living space, and a gourmet kitchen equipped with built-in appliances and a spacious hidden pantry, adding a special touch to the home. Enjoy your morning coffee in the bright breakfast area with large windows overlooking the backyard oasis.The property boasts a hidden mezzanine guest suite, complete with its own ensuite and walk-in closet, offering privacy and a touch of intrigue. Every bedroom in this home is designed with its own ensuite, providing ultimate convenience and luxury. The primary suite is a true retreat, featuring a double-sided fireplace, an expansive walk-in closet, and a breathtaking ensuite bath.The fully finished basement is filled with natural light from large windows, and includes heated floors, a bar, and two additional washrooms. Outdoors, the home offers a beautiful swimming pool, BBQ facilities, and ample space for entertaining. The 3-car garage is equipped with a lift for extra storage, and there's even room to add an elevator to the home.This property is a perfect blend of luxury and comfort, offering everything you need for elegant living and entertaining. **** EXTRAS **** Built by a reputable builder, the home has a practical layout. It's close to a hospital, pond, park & ravine, making it ideal for families. Positioned on the south side of the street, house is filled w natural light through large windows (id:58671)
Property Details
| MLS® Number | N10414088 |
| Property Type | Single Family |
| Community Name | Mill Pond |
| AmenitiesNearBy | Hospital, Park |
| Features | Guest Suite |
| ParkingSpaceTotal | 9 |
| PoolType | Inground Pool |
Building
| BathroomTotal | 8 |
| BedroomsAboveGround | 5 |
| BedroomsBelowGround | 1 |
| BedroomsTotal | 6 |
| Amenities | Fireplace(s) |
| Appliances | Central Vacuum, Garage Door Opener Remote(s), Oven - Built-in |
| BasementDevelopment | Finished |
| BasementFeatures | Separate Entrance |
| BasementType | N/a (finished) |
| ConstructionStyleAttachment | Detached |
| CoolingType | Central Air Conditioning |
| ExteriorFinish | Stucco, Stone |
| FireProtection | Security System |
| FireplacePresent | Yes |
| FireplaceTotal | 4 |
| FoundationType | Concrete |
| HalfBathTotal | 1 |
| HeatingFuel | Natural Gas |
| HeatingType | Forced Air |
| StoriesTotal | 2 |
| Type | House |
| UtilityWater | Municipal Water |
Parking
| Garage |
Land
| Acreage | No |
| LandAmenities | Hospital, Park |
| Sewer | Sanitary Sewer |
| SizeDepth | 120 Ft |
| SizeFrontage | 70 Ft |
| SizeIrregular | 70.07 X 120 Ft ; Getting Wider At The Back |
| SizeTotalText | 70.07 X 120 Ft ; Getting Wider At The Back |
| SurfaceWater | Lake/pond |
https://www.realtor.ca/real-estate/27630654/390-kerrybrook-drive-richmond-hill-mill-pond-mill-pond
Interested?
Contact us for more information








































