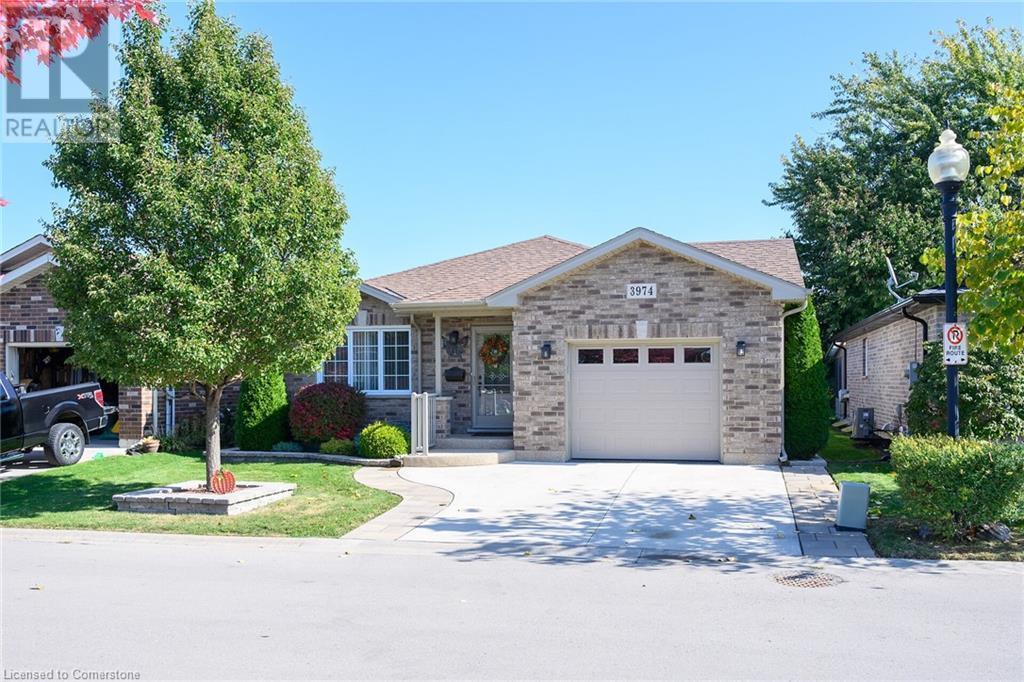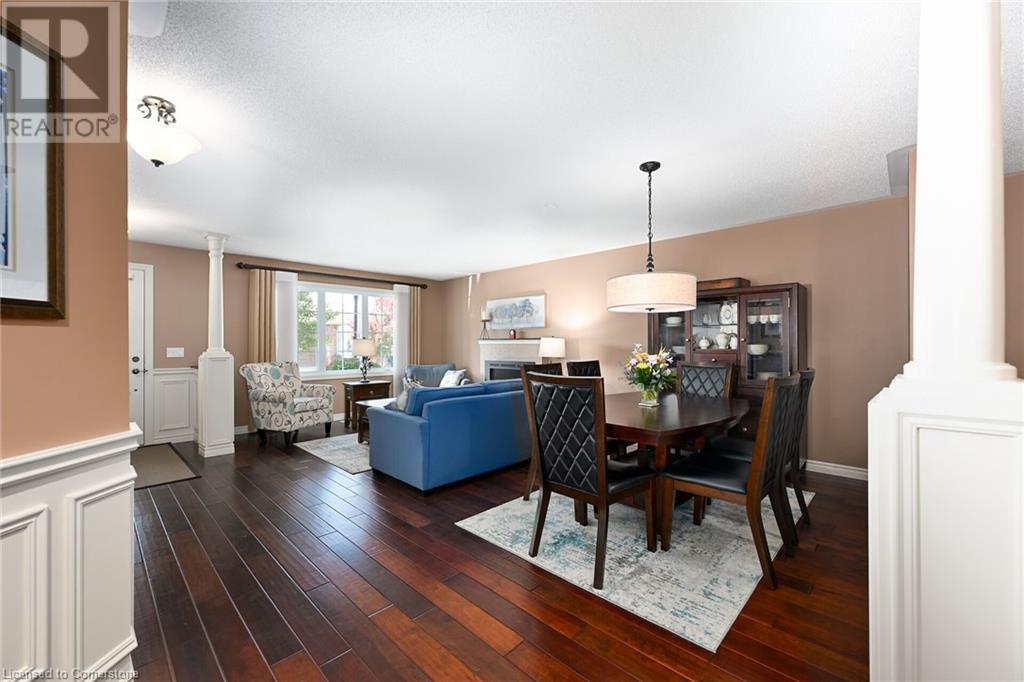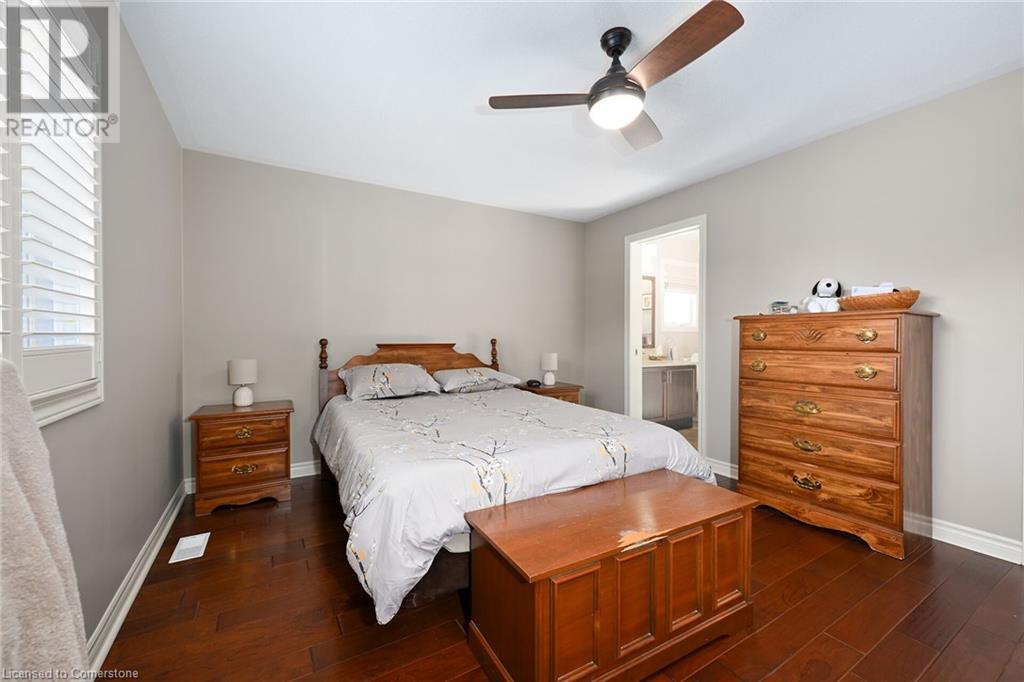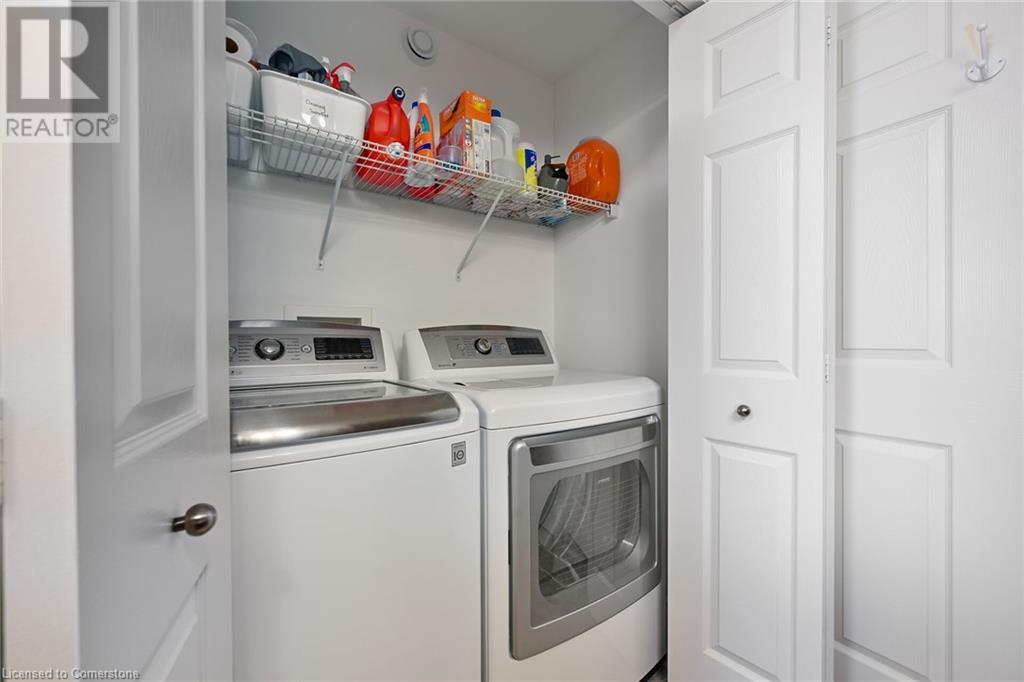- Home
- Services
- Homes For Sale Property Listings
- Neighbourhood
- Reviews
- Downloads
- Blog
- Contact
- Trusted Partners
3974 Durban Lane Vineland, Ontario L0R 2C0
2 Bedroom
3 Bathroom
2238 sqft
Bungalow
Central Air Conditioning
Forced Air
Landscaped
$699,900
This well-maintained 2013 bungalow is located in the sought-after Cherry Hill Retirement Community. The main floor showcases custom woodwork, a spacious kitchen with maple cabinets, quartz countertops, and a 5-piece bath with double sinks and in-suite laundry. The master bedroom features a walk-in closet and ensuite with a 3-piece bath. A study opens to a private deck with a BBQ area, retractable awning, and garden access. The finished basement includes a rec room, bedroom, and additional 3-piece bath. The insulated garage offers Durock flooring and ample storage. Move-in ready for a comfortable retirement! (id:58671)
Property Details
| MLS® Number | 40666682 |
| Property Type | Single Family |
| AmenitiesNearBy | Beach, Park, Place Of Worship |
| CommunicationType | High Speed Internet |
| CommunityFeatures | Quiet Area, Community Centre |
| EquipmentType | Water Heater |
| Features | Cul-de-sac, Sump Pump, Automatic Garage Door Opener |
| ParkingSpaceTotal | 3 |
| RentalEquipmentType | Water Heater |
Building
| BathroomTotal | 3 |
| BedroomsAboveGround | 1 |
| BedroomsBelowGround | 1 |
| BedroomsTotal | 2 |
| Appliances | Garage Door Opener |
| ArchitecturalStyle | Bungalow |
| BasementDevelopment | Finished |
| BasementType | Full (finished) |
| ConstructedDate | 2013 |
| ConstructionStyleAttachment | Detached |
| CoolingType | Central Air Conditioning |
| ExteriorFinish | Brick Veneer, Vinyl Siding |
| FireProtection | Smoke Detectors |
| Fixture | Ceiling Fans |
| FoundationType | Poured Concrete |
| HeatingFuel | Natural Gas |
| HeatingType | Forced Air |
| StoriesTotal | 1 |
| SizeInterior | 2238 Sqft |
| Type | House |
| UtilityWater | Municipal Water |
Parking
| Attached Garage |
Land
| AccessType | Road Access, Highway Access |
| Acreage | No |
| LandAmenities | Beach, Park, Place Of Worship |
| LandscapeFeatures | Landscaped |
| Sewer | Municipal Sewage System |
| SizeTotalText | Under 1/2 Acre |
| ZoningDescription | Residential |
Rooms
| Level | Type | Length | Width | Dimensions |
|---|---|---|---|---|
| Basement | Recreation Room | 12'11'' x 17'3'' | ||
| Basement | Family Room | 16'5'' x 14'1'' | ||
| Basement | 3pc Bathroom | 8'10'' x 5'10'' | ||
| Basement | Bedroom | 11'1'' x 10'0'' | ||
| Main Level | Laundry Room | Measurements not available | ||
| Main Level | 3pc Bathroom | 5'4'' x 12' | ||
| Main Level | Primary Bedroom | 15'10'' x 12'0'' | ||
| Main Level | Kitchen | 15'8'' x 10'0'' | ||
| Main Level | Dining Room | 14'11'' x 6'0'' | ||
| Main Level | Living Room | 17'8'' x 14'3'' | ||
| Main Level | 5pc Bathroom | 11'6'' x 8'7'' | ||
| Main Level | Den | 14'11'' x 10'0'' |
Utilities
| Cable | Available |
| Electricity | Available |
| Natural Gas | Available |
https://www.realtor.ca/real-estate/27564136/3974-durban-lane-vineland
Interested?
Contact us for more information





























