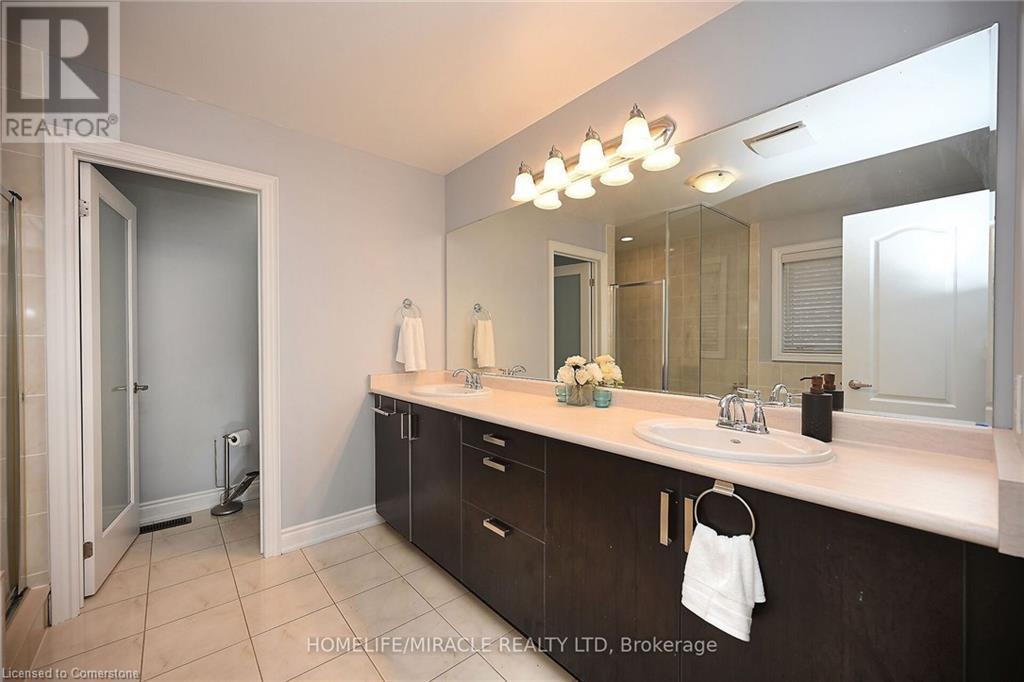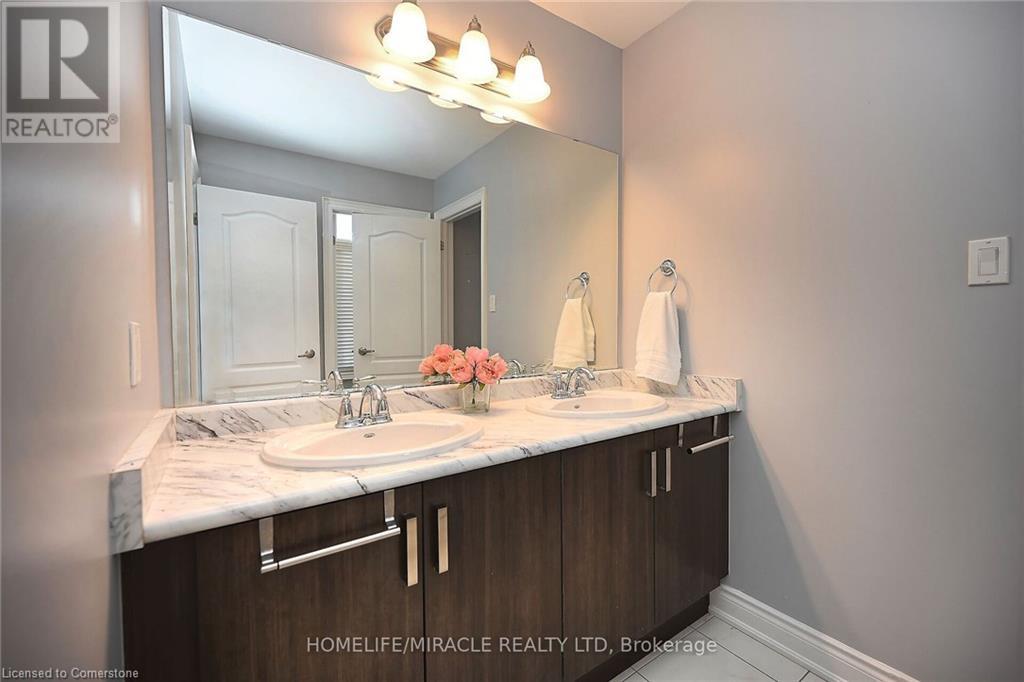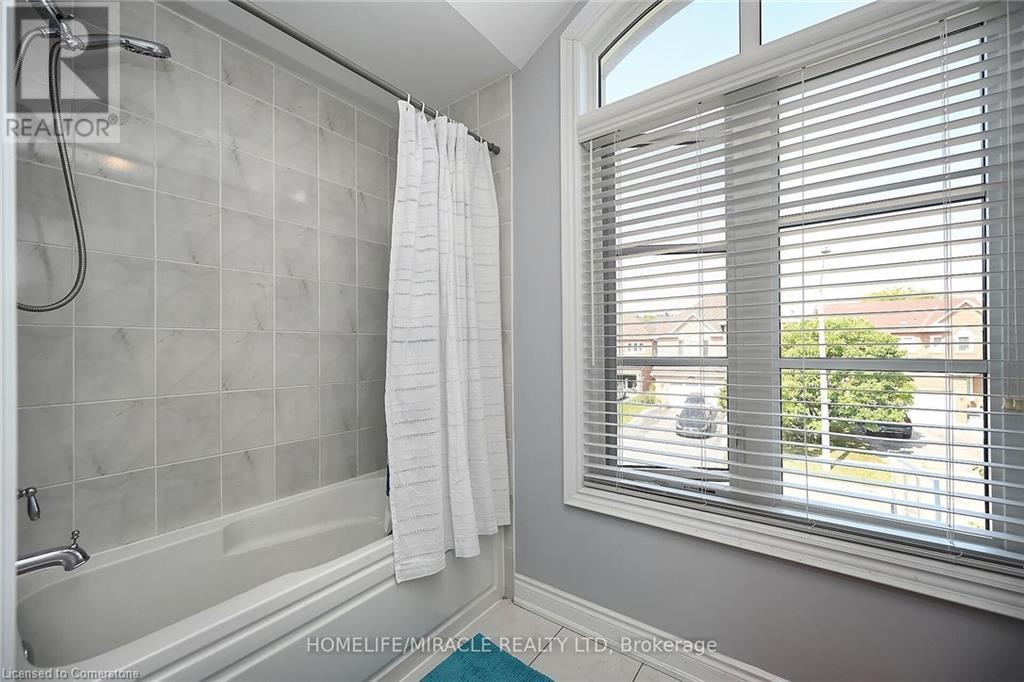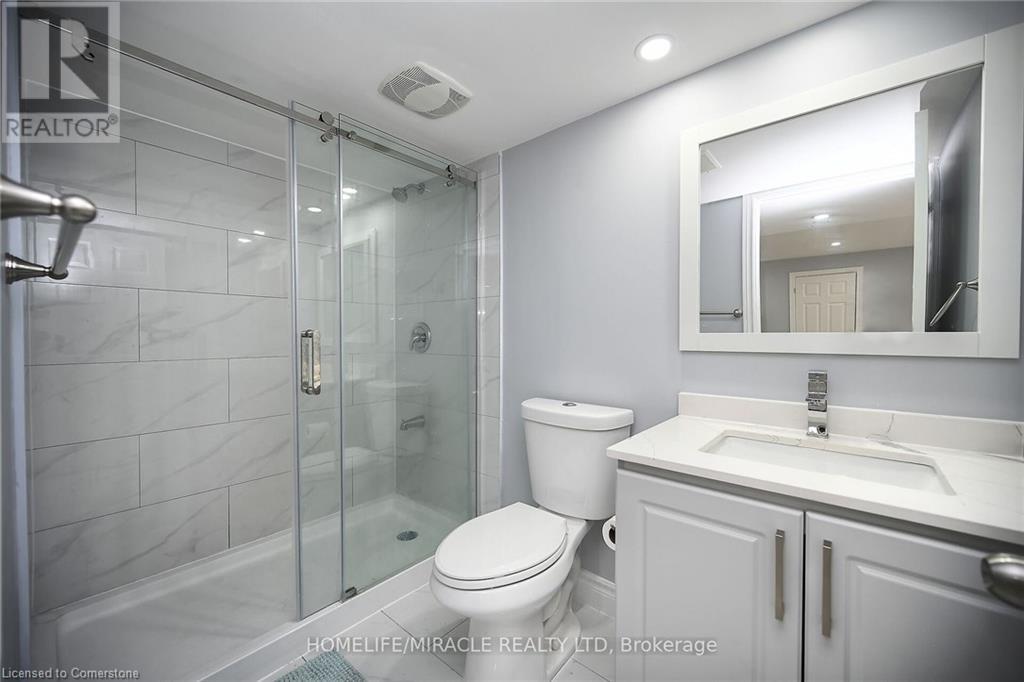- Home
- Services
- Homes For Sale Property Listings
- Neighbourhood
- Reviews
- Downloads
- Blog
- Contact
- Trusted Partners
3974 Worthview Place Mississauga, Ontario L5N 6S7
7 Bedroom
5 Bathroom
3029 sqft
2 Level
Central Air Conditioning
Forced Air
$1,865,000
WELCOME TO 3974 WORTHVIEW PLACE! 5 SPACIOUS BEDROOMS, WITH 3 FULL BATHROOMS UPSTAIRS. 2 JACK'JILL BATHROOMS AND PRIMARY ENSUITE MEANS EACH BEDROOM HAS DIRECT ACCESS TO A WASHROOM.SUITS LARGE FAMILY OR FAMILY LOOKING FOR ADDITIONAL INCOME. 9FT CEILINGS ON MAIN FLOOR, FLOODED WITH NATURAL LIGHT. FRESHLY PAINTED. LIVING ROOM & FAMILY ROOM SHARE A 2 SIDED FIREPLACE. ENTERTAINERS DELIGHT - OPEN CONCEPT KITCHEN & FAMILY ROOM. ONE OF THE NEWER HOMES (BUILT IN 2016) IN AN ESTABLISHED NEIGHBOURHOOD. LOCATED IN A FAMILY-FRIENDLY CUL-DE-SAC WITH MANY ORIGINAL OWNERS. 2023 BUILT LEGAL 2 BEDROOM BASEMENT APARTMENT IS APPROX. 1200 SF WITH SEPARATE ENTRANCE, LOTS OF LIGHT, CUSTOM KITCHEN, STORAGE & PRIVATE LAUNDRY. NO SIDEWALK - CAN PARK 4 CARS ON DRIVEWAY + 2 CAR GARAGE. MINUTES TO MILLCREEK GO & LISGAR GO, 401 & 407. DOWN THE STREET TO SCHOOL, PARK, & OSPREY MARSH. 2 SETS OF APPLIANCES (1 SET IS 2023 FRIDGE, STOVE, WASHER & DRYER). OPEN HOUSE SAT: 1-4, SUN 2-4 (id:58671)
Property Details
| MLS® Number | 40652199 |
| Property Type | Single Family |
| AmenitiesNearBy | Park, Playground, Public Transit, Schools |
| CommunityFeatures | Community Centre |
| EquipmentType | Water Heater |
| ParkingSpaceTotal | 6 |
| RentalEquipmentType | Water Heater |
Building
| BathroomTotal | 5 |
| BedroomsAboveGround | 5 |
| BedroomsBelowGround | 2 |
| BedroomsTotal | 7 |
| Appliances | Dishwasher, Dryer, Refrigerator, Stove, Washer, Hood Fan |
| ArchitecturalStyle | 2 Level |
| BasementDevelopment | Finished |
| BasementType | Full (finished) |
| ConstructionStyleAttachment | Detached |
| CoolingType | Central Air Conditioning |
| ExteriorFinish | Brick Veneer |
| HalfBathTotal | 1 |
| HeatingType | Forced Air |
| StoriesTotal | 2 |
| SizeInterior | 3029 Sqft |
| Type | House |
| UtilityWater | Municipal Water |
Parking
| Attached Garage |
Land
| Acreage | No |
| LandAmenities | Park, Playground, Public Transit, Schools |
| Sewer | Municipal Sewage System |
| SizeDepth | 111 Ft |
| SizeFrontage | 38 Ft |
| SizeTotalText | Under 1/2 Acre |
| ZoningDescription | Residential |
Rooms
| Level | Type | Length | Width | Dimensions |
|---|---|---|---|---|
| Second Level | 5pc Bathroom | 1'1'' x 1'1'' | ||
| Second Level | 4pc Bathroom | 1'1'' x 1'1'' | ||
| Second Level | 4pc Bathroom | 1'1'' x 1'1'' | ||
| Second Level | Bedroom | 11'12'' x 16'7'' | ||
| Second Level | Bedroom | 13'7'' x 11'7'' | ||
| Second Level | Bedroom | 12'5'' x 13'1'' | ||
| Second Level | Bedroom | 12'6'' x 13'5'' | ||
| Second Level | Primary Bedroom | 17'1'' x 14'2'' | ||
| Basement | Bedroom | 11'3'' x 10'9'' | ||
| Basement | Bedroom | 11'3'' x 12'4'' | ||
| Basement | Living Room | 19'6'' x 15'3'' | ||
| Basement | Kitchen | 15'4'' x 12'10'' | ||
| Basement | 3pc Bathroom | 1'1'' x 1'1'' | ||
| Main Level | 2pc Bathroom | 1'1'' x 1'1'' | ||
| Main Level | Office | 11'12'' x 9'9'' | ||
| Main Level | Dining Room | 12'5'' x 11'8'' | ||
| Main Level | Family Room | 14'6'' x 15'6'' | ||
| Main Level | Living Room | 13'10'' x 12'5'' | ||
| Main Level | Breakfast | 20'11'' x 14'7'' | ||
| Main Level | Kitchen | 20'11'' x 14'7'' |
https://www.realtor.ca/real-estate/27468633/3974-worthview-place-mississauga
Interested?
Contact us for more information









































