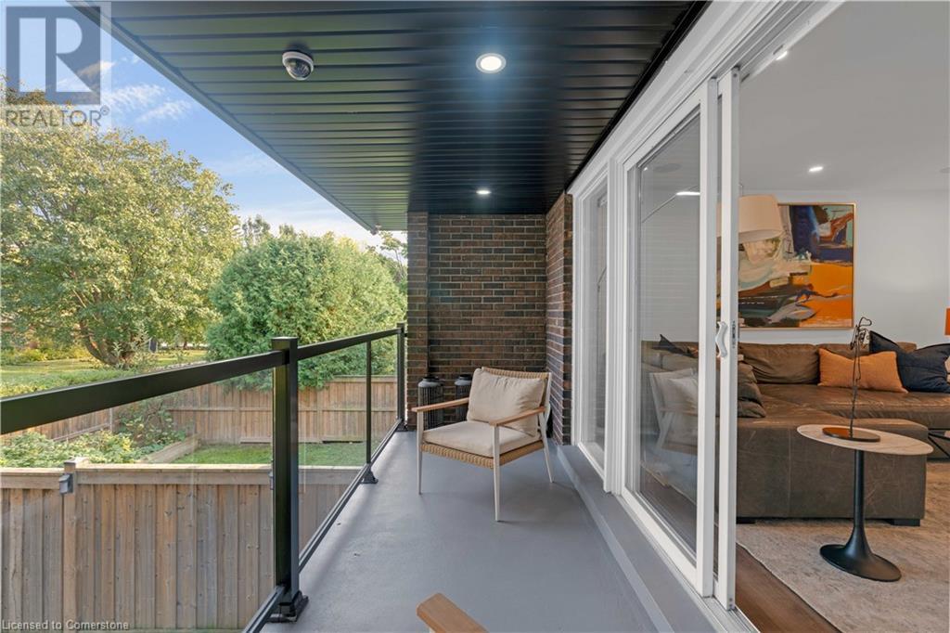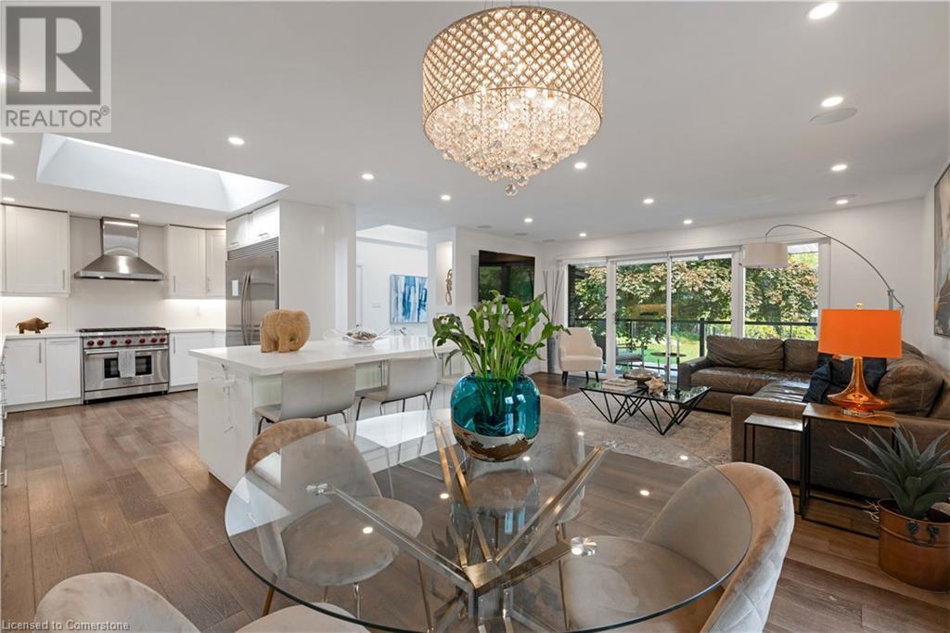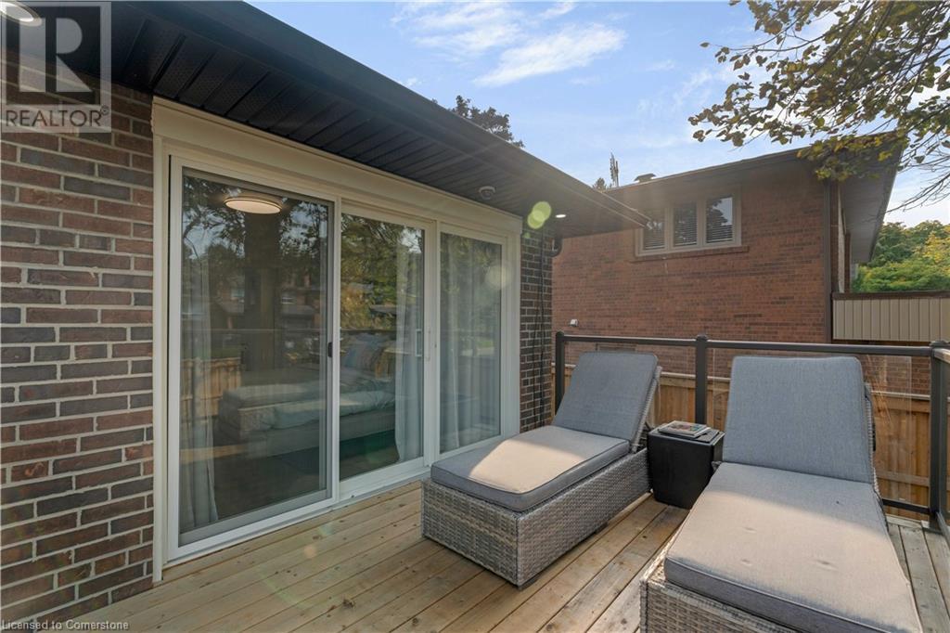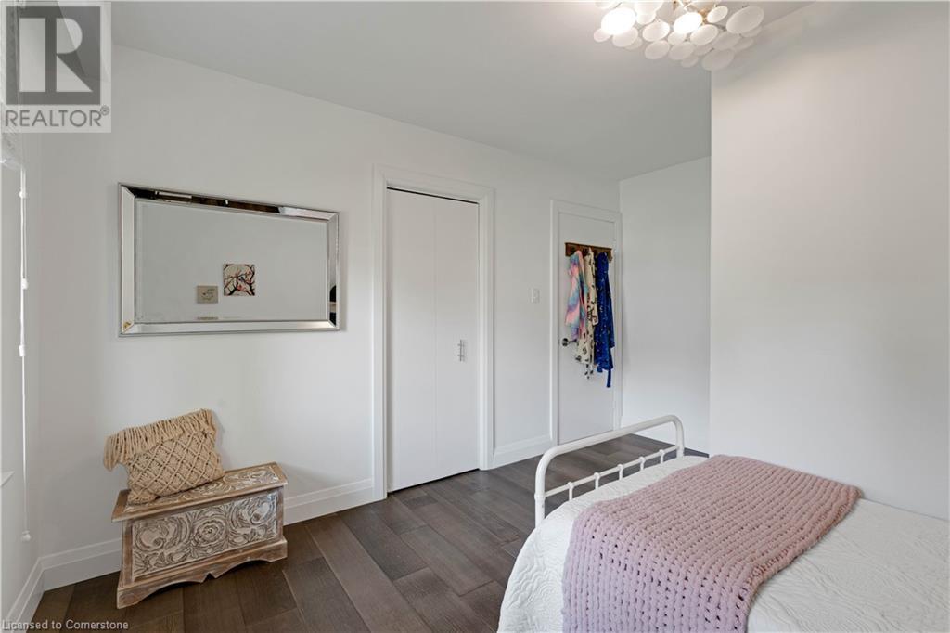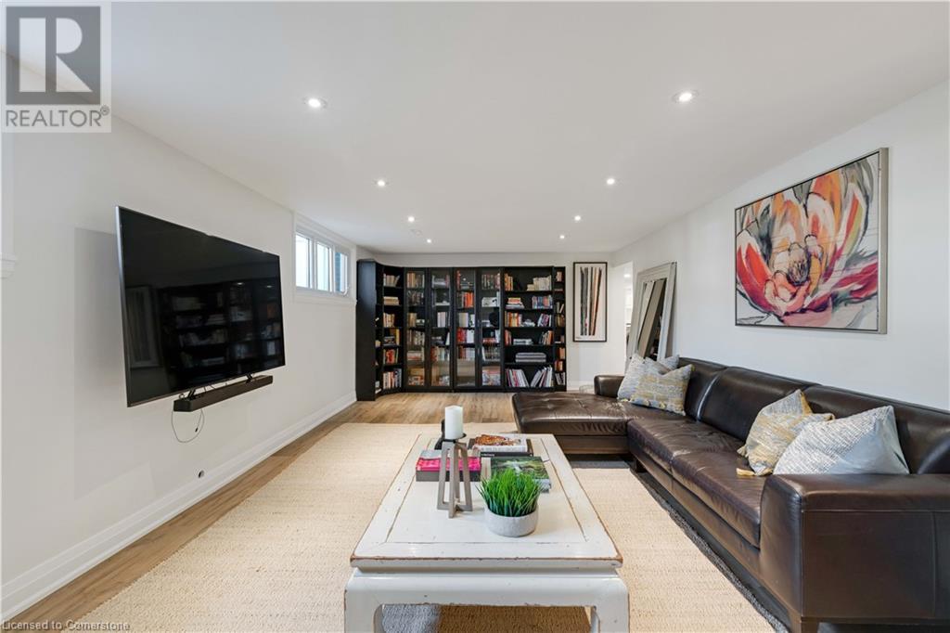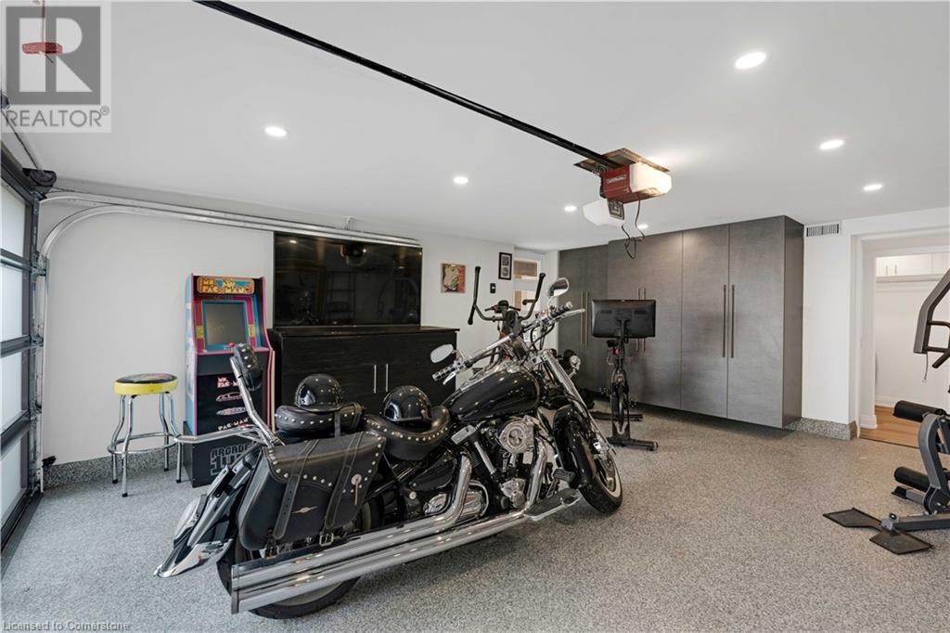- Home
- Services
- Homes For Sale Property Listings
- Neighbourhood
- Reviews
- Downloads
- Blog
- Contact
- Trusted Partners
4 Courtsfield Crescent Etobicoke, Ontario M9A 4S9
4 Bedroom
3 Bathroom
1431 sqft
Raised Bungalow
Fireplace
Central Air Conditioning
Forced Air
$2,349,000
Located in a peaceful crescent within the highly desirable North Park neighborhood, this stunningly renovated 3+1 bedroom raised bungalow perfectly blends modern style with thoughtful design. As you step inside, you're welcomed by sleek porcelain tile & abundant natural light from a skylight, highlighted by contemporary LED lighting. The spacious living room features hardwood floors, a cozy gas fireplace & access to a charming porch, perfect for relaxing outdoors. The open-concept dining room, also with hardwood floors, seamlessly connects to a deck, ideal for al fresco dining. The kitchen is truly a chefs dream, boasting hardwood floors, quartz countertops, a skylight & premium stainless steel appliances. The centerpiece is a large island with under-counter LED lighting, blending style and function for all your culinary needs. The primary bedroom continues the hardwood theme, with access to a private deck, a luxurious 3-piece ensuite featuring a seamless glass shower, quartz countertops & a spacious walk-in closet an ideal retreat. Two additional bedrooms, each with hardwood floors, ample closets & large windows, offer flexibility & comfort. The lower level is perfect for entertaining, featuring a cozy rec room with a wood-burning fireplace & ambient pot lights. An additional bedroom, second kitchen, laundry room & a large cantina make this space ideal for extended family or as an in-law suite. The 2-car garage is more than just functional, with epoxy flooring & ample cabinetry, offering excellent organization and direct access to the interior of the home. Step into the backyard, a private oasis designed for relaxation & entertainment. Enjoy the covered bar area, a separate covered gazebo with a fireplace, a putting green & under-deck storage. Thoughtful outdoor lighting enhances the ambiance, perfect for evening gatherings. Located near top-rated schools & with easy access to the Bloor Subway & the airport, this home combines luxury, comfort & convenience. (id:58671)
Open House
This property has open houses!
October
27
Sunday
Starts at:
2:00 pm
Ends at:4:00 pm
Property Details
| MLS® Number | 40662714 |
| Property Type | Single Family |
| AmenitiesNearBy | Airport, Golf Nearby, Public Transit, Schools, Shopping |
| CommunityFeatures | Quiet Area |
| EquipmentType | Water Heater |
| Features | Skylight, Gazebo |
| ParkingSpaceTotal | 6 |
| RentalEquipmentType | Water Heater |
Building
| BathroomTotal | 3 |
| BedroomsAboveGround | 3 |
| BedroomsBelowGround | 1 |
| BedroomsTotal | 4 |
| Appliances | Dishwasher, Dryer, Refrigerator, Stove, Washer |
| ArchitecturalStyle | Raised Bungalow |
| BasementDevelopment | Finished |
| BasementType | Full (finished) |
| ConstructionStyleAttachment | Detached |
| CoolingType | Central Air Conditioning |
| ExteriorFinish | Brick, Stucco |
| FireplaceFuel | Wood |
| FireplacePresent | Yes |
| FireplaceTotal | 2 |
| FireplaceType | Other - See Remarks |
| FoundationType | Block |
| HeatingFuel | Natural Gas |
| HeatingType | Forced Air |
| StoriesTotal | 1 |
| SizeInterior | 1431 Sqft |
| Type | House |
| UtilityWater | Municipal Water |
Parking
| Attached Garage |
Land
| Acreage | No |
| FenceType | Fence |
| LandAmenities | Airport, Golf Nearby, Public Transit, Schools, Shopping |
| Sewer | Municipal Sewage System |
| SizeDepth | 118 Ft |
| SizeFrontage | 73 Ft |
| SizeTotalText | Under 1/2 Acre |
| ZoningDescription | Rd(f15;a555;d0.45) |
Rooms
| Level | Type | Length | Width | Dimensions |
|---|---|---|---|---|
| Lower Level | 3pc Bathroom | Measurements not available | ||
| Lower Level | Utility Room | 6'9'' x 5'3'' | ||
| Lower Level | Cold Room | 33'4'' x 3'10'' | ||
| Lower Level | Laundry Room | 15'10'' x 5'11'' | ||
| Lower Level | Kitchen | 6'0'' x 6'9'' | ||
| Lower Level | Bedroom | 13'5'' x 11'1'' | ||
| Lower Level | Recreation Room | 26'2'' x 13'3'' | ||
| Main Level | Bedroom | 13'1'' x 9'7'' | ||
| Main Level | Bedroom | 13'2'' x 11'4'' | ||
| Main Level | Full Bathroom | Measurements not available | ||
| Main Level | Primary Bedroom | 15'0'' x 11'4'' | ||
| Main Level | 4pc Bathroom | Measurements not available | ||
| Main Level | Kitchen | 18'1'' x 11'4'' | ||
| Main Level | Dining Room | 11'4'' x 9'0'' | ||
| Main Level | Living Room | 18'4'' x 13'4'' | ||
| Main Level | Foyer | 9'0'' x 8'5'' |
https://www.realtor.ca/real-estate/27545503/4-courtsfield-crescent-etobicoke
Interested?
Contact us for more information








