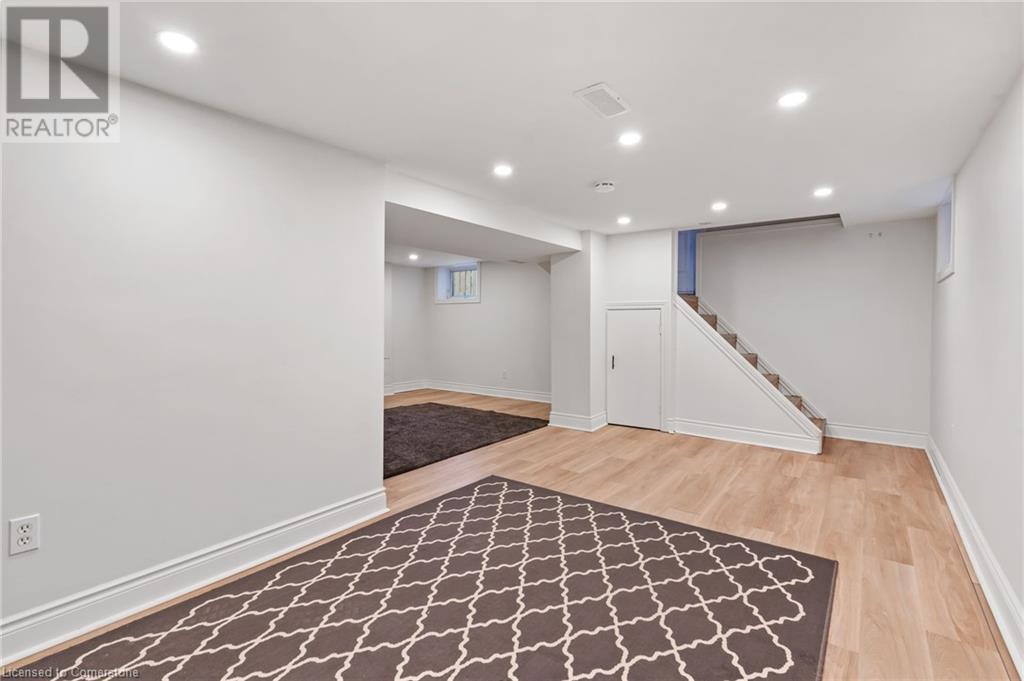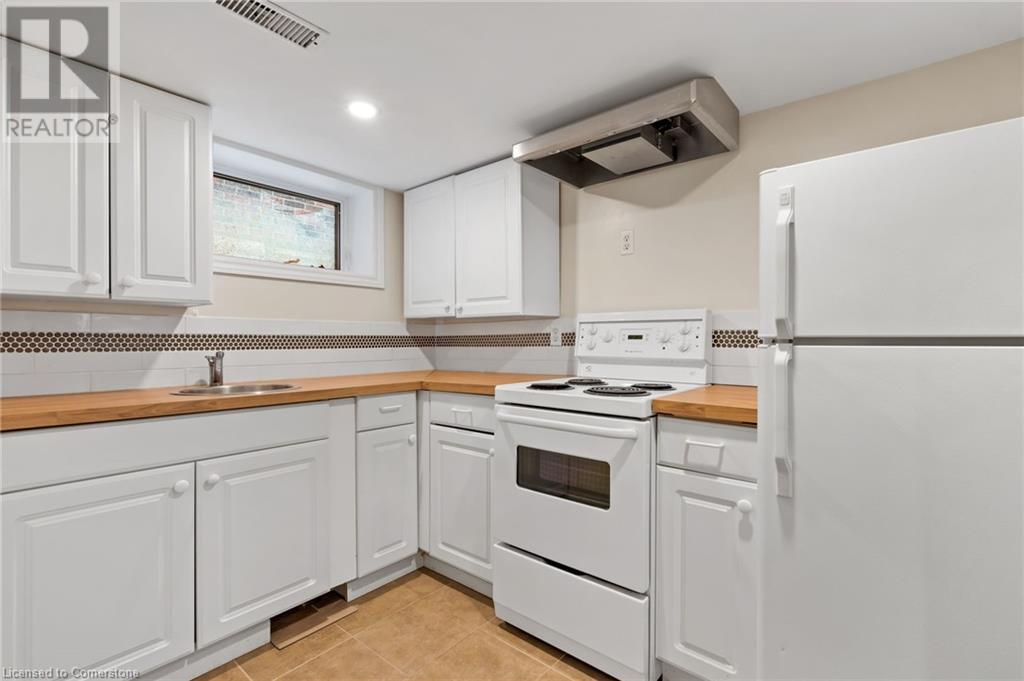- Home
- Services
- Homes For Sale Property Listings
- Neighbourhood
- Reviews
- Downloads
- Blog
- Contact
- Trusted Partners
4 Edgevale Road Hamilton, Ontario L8S 3P2
3 Bedroom
2 Bathroom
917 sqft
Bungalow
Fireplace
Central Air Conditioning
Forced Air
$799,999
Nestled in the heart of Westdale, this delightful bungalow is bursting with charm and offers incredible versatility for its new owners. Whether you’re an investor seeking a prime opportunity or a family in need of multi-generational living, this home has it all. The main floor boasts two generously sized bedrooms, a beautifully renovated kitchen, and a modern bathroom, all while maintaining some of the home’s original character. At the back, you’ll find a bright and cozy sunroom—perfect for relaxing—and a spacious backyard ideal for entertaining. Downstairs, the fully equipped in-law suite features a bedroom, a flexible space that can easily be turned into a second bedroom, a stylishly updated kitchen, bathroom, and a comfortable living room. With just a few renovations, the basement could be converted into a legal duplex, unlocking its full investment potential. Completing the property is a detached garage with a brand-new garage door, adding extra storage or parking convenience. This home is conveniently located steps from a recreation centre, Churchill park, excellent schools and daycares, and all that Westdale Village and McMaster University have to offer. This is a rare opportunity to own a property that perfectly balances character, modern updates, and incredible potential. Don’t miss your chance—this charming home is waiting for you! (id:58671)
Property Details
| MLS® Number | 40689226 |
| Property Type | Single Family |
| AmenitiesNearBy | Hospital, Public Transit |
| CommunityFeatures | High Traffic Area |
| EquipmentType | Water Heater |
| Features | In-law Suite |
| ParkingSpaceTotal | 4 |
| RentalEquipmentType | Water Heater |
Building
| BathroomTotal | 2 |
| BedroomsAboveGround | 2 |
| BedroomsBelowGround | 1 |
| BedroomsTotal | 3 |
| Appliances | Dishwasher, Dryer, Refrigerator, Stove, Washer, Window Coverings |
| ArchitecturalStyle | Bungalow |
| BasementDevelopment | Finished |
| BasementType | Full (finished) |
| ConstructedDate | 1943 |
| ConstructionStyleAttachment | Detached |
| CoolingType | Central Air Conditioning |
| ExteriorFinish | Brick |
| FireplacePresent | Yes |
| FireplaceTotal | 1 |
| HeatingFuel | Natural Gas |
| HeatingType | Forced Air |
| StoriesTotal | 1 |
| SizeInterior | 917 Sqft |
| Type | House |
| UtilityWater | Municipal Water |
Parking
| Detached Garage |
Land
| AccessType | Highway Access |
| Acreage | No |
| LandAmenities | Hospital, Public Transit |
| Sewer | Municipal Sewage System |
| SizeDepth | 100 Ft |
| SizeFrontage | 35 Ft |
| SizeTotalText | Under 1/2 Acre |
| ZoningDescription | C/s-1364 |
Rooms
| Level | Type | Length | Width | Dimensions |
|---|---|---|---|---|
| Basement | Recreation Room | 20'6'' x 19'6'' | ||
| Basement | Utility Room | 12'6'' x 18'11'' | ||
| Basement | Bedroom | 11'6'' x 11'8'' | ||
| Basement | Kitchen | 8'8'' x 6'7'' | ||
| Basement | 3pc Bathroom | Measurements not available | ||
| Main Level | 4pc Bathroom | Measurements not available | ||
| Main Level | Kitchen | 10'6'' x 11'8'' | ||
| Main Level | Dining Room | 11'5'' x 10'11'' | ||
| Main Level | Living Room | 10'6'' x 15'4'' | ||
| Main Level | Bedroom | 9'8'' x 12'3'' | ||
| Main Level | Bedroom | 8'8'' x 9'9'' | ||
| Main Level | Foyer | 5'6'' x 2'10'' |
https://www.realtor.ca/real-estate/27800685/4-edgevale-road-hamilton
Interested?
Contact us for more information




































