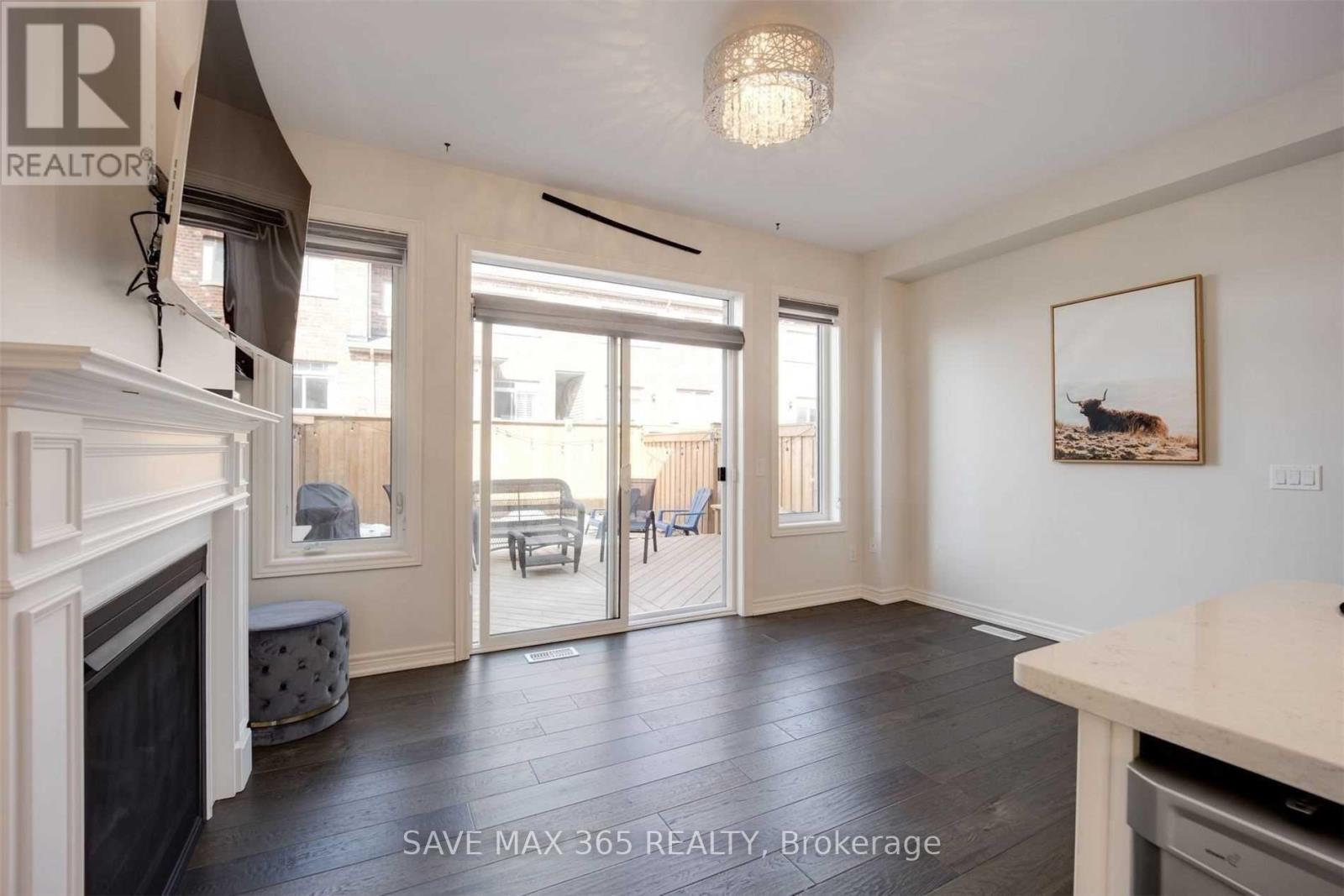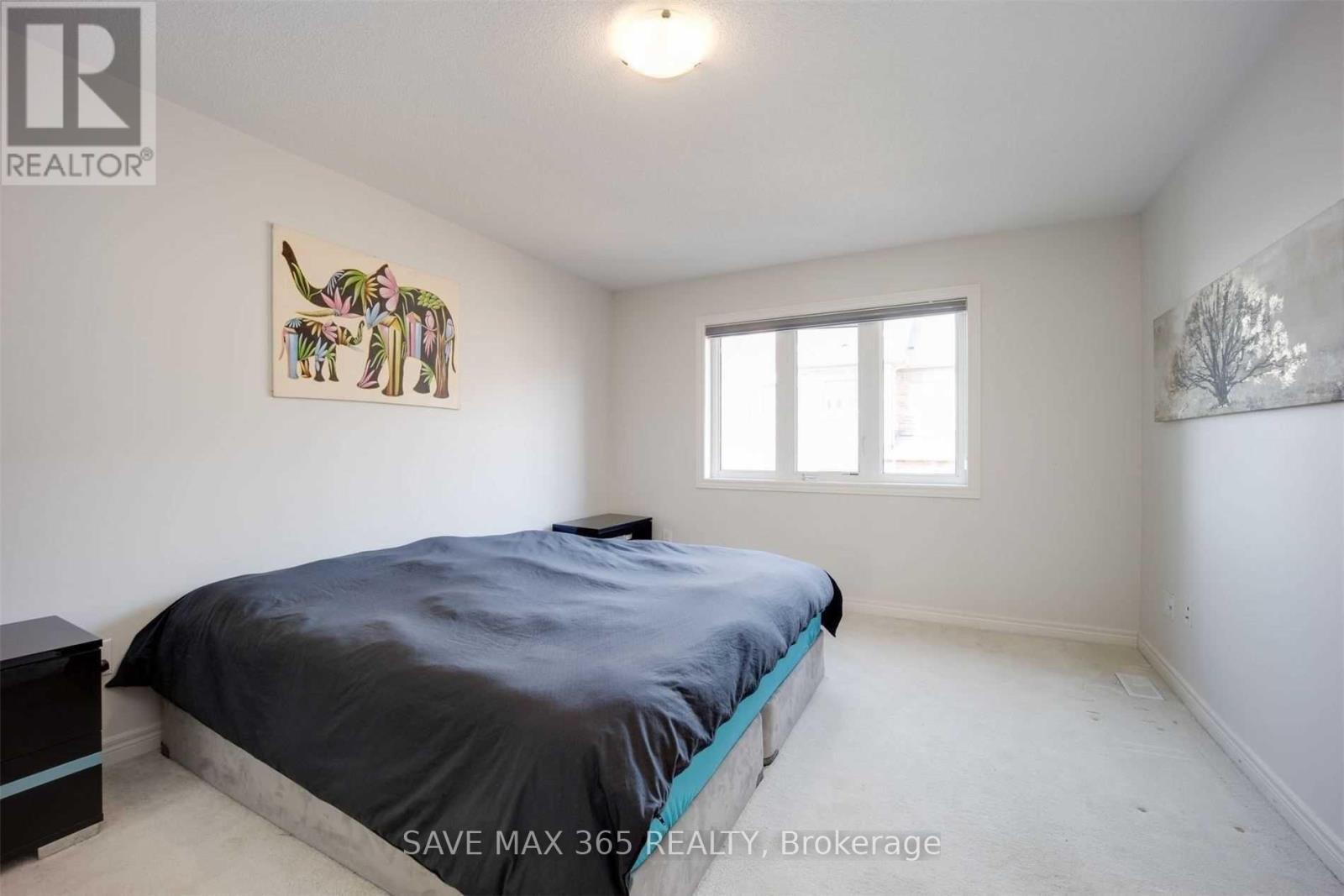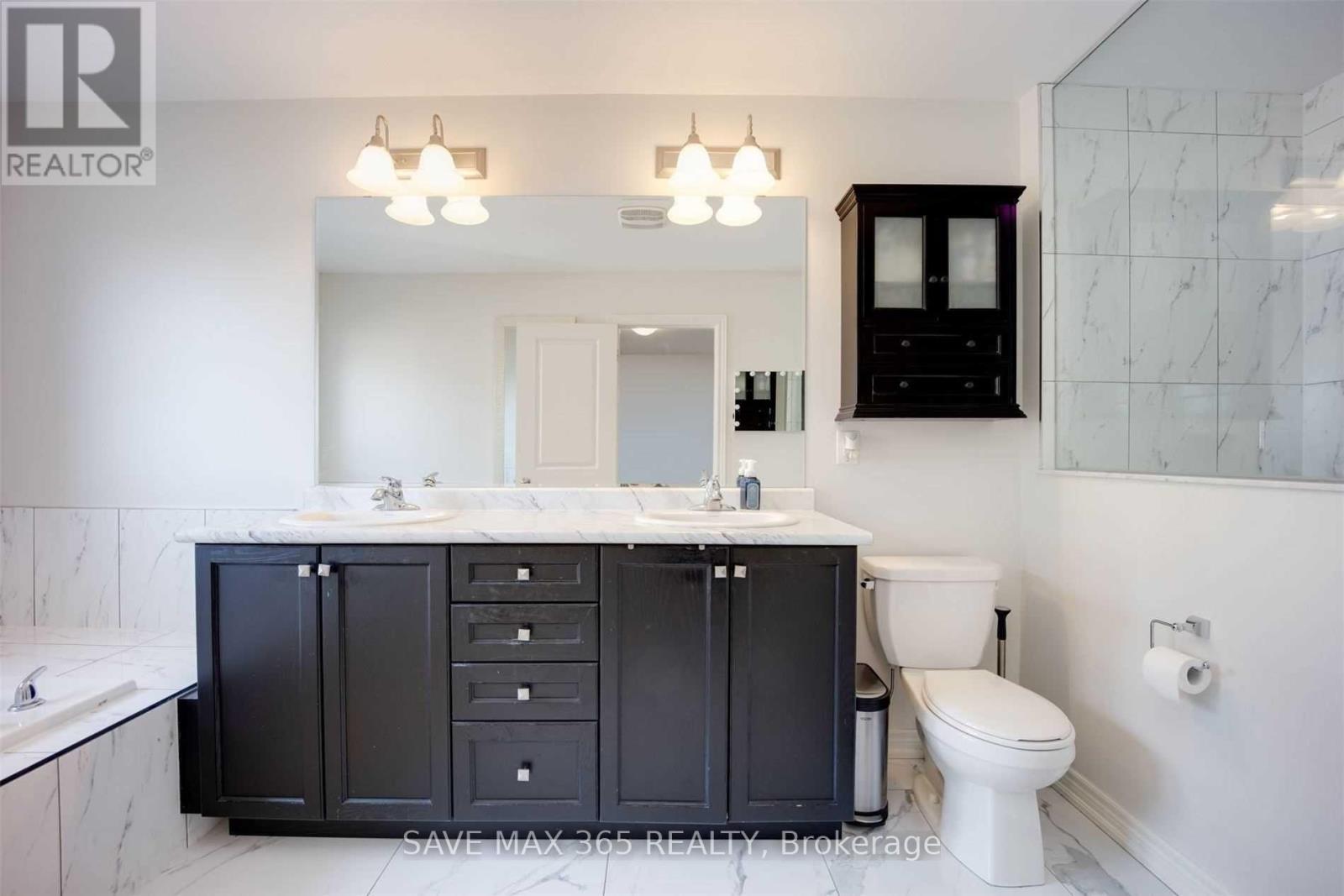- Home
- Services
- Homes For Sale Property Listings
- Neighbourhood
- Reviews
- Downloads
- Blog
- Contact
- Trusted Partners
4 Kempsford Crescent Brampton, Ontario L7A 0B6
3 Bedroom
4 Bathroom
Fireplace
Central Air Conditioning
Forced Air
$919,000
This beautiful 3-bedroom, 4-bathroom townhouse by Rose Haven is located in one of Brampton's newest and most convenient neighborhoods. Its close to amenities, great schools, and the GO station. Inside, you'll find stylish 24x24 white porcelain tiles, hand-scraped oak hardwood floors, and 9-ft ceilings. The spacious backyard features a custom deck, and the home includes over $50K in upgrades Finished Basement By The Builder, Quartz Ct, Marble Backsplash. Hand- Scraped Hardwood, 24X24Porcelain Tiles. Fireplace, Iron Pickets, Garage Door Opener, Extended Shower (id:58671)
Property Details
| MLS® Number | W11892517 |
| Property Type | Single Family |
| Community Name | Northwest Brampton |
| ParkingSpaceTotal | 2 |
Building
| BathroomTotal | 4 |
| BedroomsAboveGround | 3 |
| BedroomsTotal | 3 |
| Appliances | Water Heater, Dishwasher, Dryer, Refrigerator, Stove, Washer |
| BasementDevelopment | Finished |
| BasementType | N/a (finished) |
| ConstructionStyleAttachment | Attached |
| CoolingType | Central Air Conditioning |
| ExteriorFinish | Brick |
| FireplacePresent | Yes |
| FlooringType | Hardwood, Tile, Carpeted, Laminate |
| FoundationType | Unknown |
| HalfBathTotal | 1 |
| HeatingFuel | Natural Gas |
| HeatingType | Forced Air |
| StoriesTotal | 2 |
| Type | Row / Townhouse |
| UtilityWater | Municipal Water |
Parking
| Attached Garage |
Land
| Acreage | No |
| Sewer | Sanitary Sewer |
| SizeDepth | 90 Ft ,2 In |
| SizeFrontage | 20 Ft |
| SizeIrregular | 20.01 X 90.22 Ft |
| SizeTotalText | 20.01 X 90.22 Ft |
Rooms
| Level | Type | Length | Width | Dimensions |
|---|---|---|---|---|
| Second Level | Bedroom 2 | 2.8 m | 3.05 m | 2.8 m x 3.05 m |
| Third Level | Bedroom 3 | 2.93 m | 3.75 m | 2.93 m x 3.75 m |
| Basement | Recreational, Games Room | Measurements not available | ||
| Main Level | Family Room | 4.7 m | 3.05 m | 4.7 m x 3.05 m |
| Main Level | Eating Area | 2.56 m | 4.24 m | 2.56 m x 4.24 m |
| Main Level | Primary Bedroom | 3.66 m | 4.51 m | 3.66 m x 4.51 m |
| Main Level | Kitchen | 2 m | 3 m | 2 m x 3 m |
Interested?
Contact us for more information



















