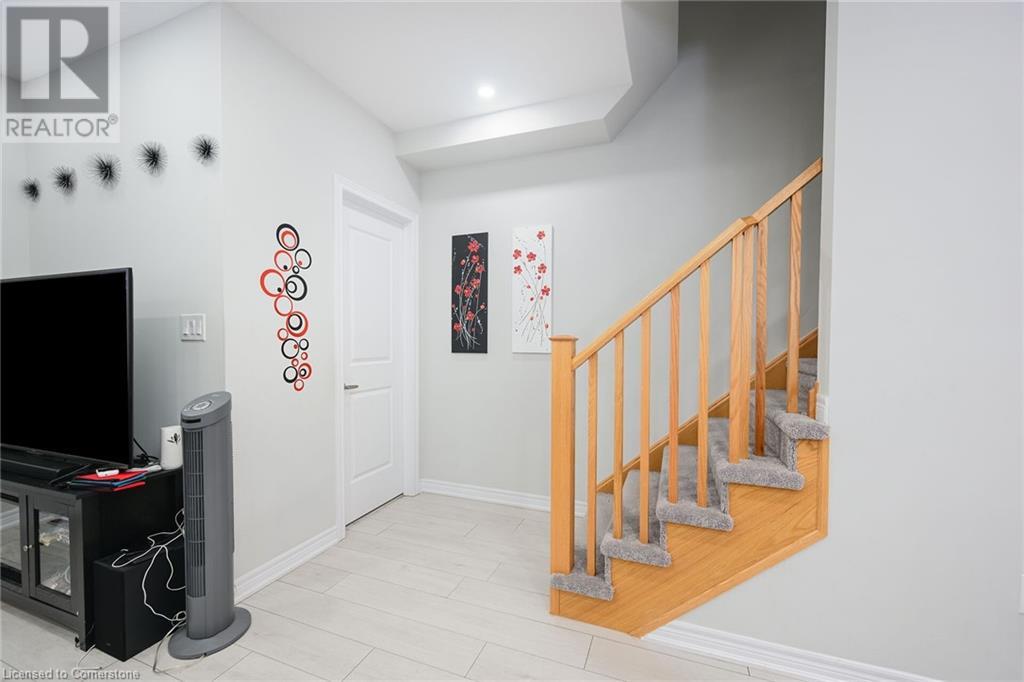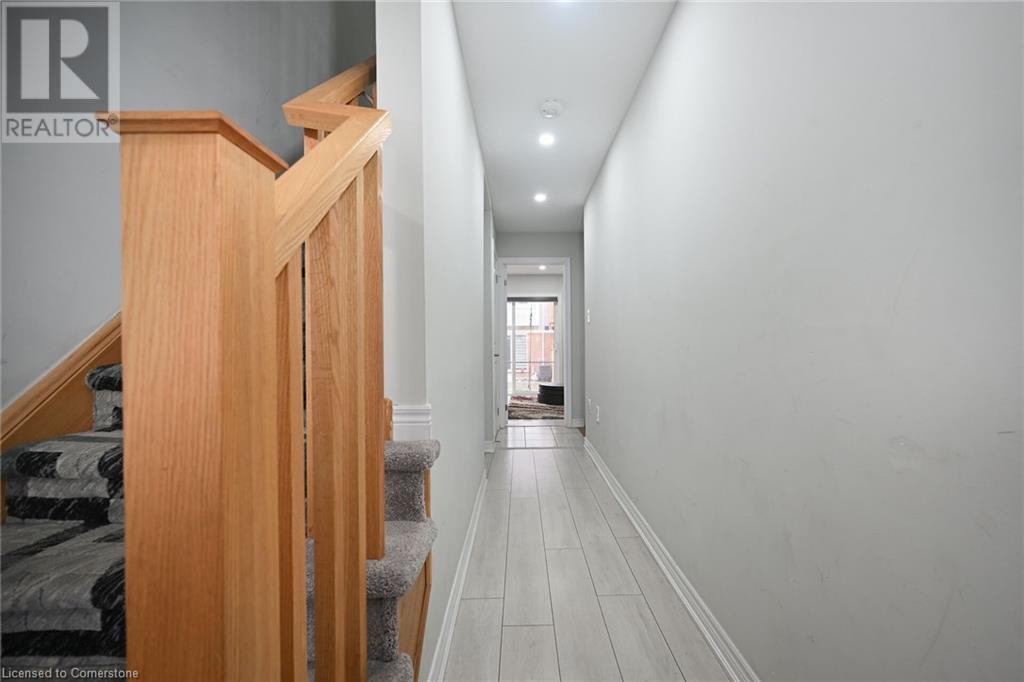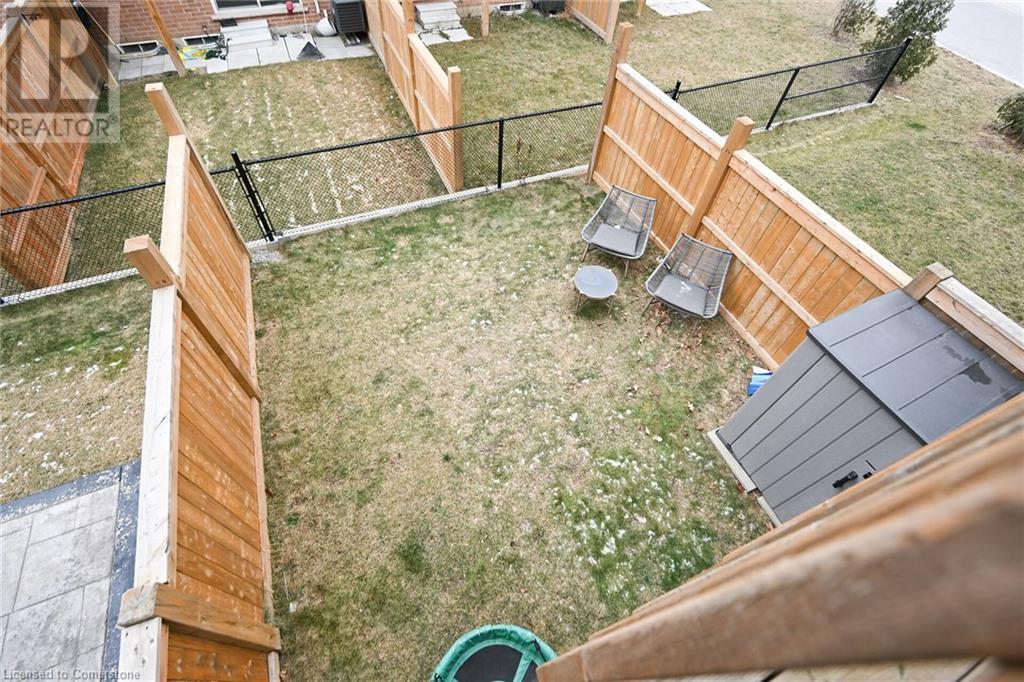- Home
- Services
- Homes For Sale Property Listings
- Neighbourhood
- Reviews
- Downloads
- Blog
- Contact
- Trusted Partners
4 Rapids Lane Hamilton, Ontario L8K 0A3
4 Bedroom
4 Bathroom
1840 sqft
3 Level
Central Air Conditioning
Forced Air
$749,900
Less than 5 years, FREEHOLD Townhouse located at very convenient location. A Very CLEAN & Spacious townhouse,Three level finished, almost 1840 Sq Ft & extra storage space in the unfinished basement. Large Eat in kitchen with Stainless steel appliances/Granite Counter Tops and LIV/DIN room combination the second floor. 4th bedroom with en-suite washroom on the main floor, can be used as family room/office/den.This townhouse offers 3 Bedrooms on the Third Floor, inc Mbed with 4 Pcs Ensuite/WIC and other two bedrooms plus a common washroom. Attached Car Garage with inside entry, Pride to show, A must see. RSA (id:58671)
Property Details
| MLS® Number | 40690106 |
| Property Type | Single Family |
| AmenitiesNearBy | Hospital, Park, Place Of Worship, Public Transit, Schools, Shopping |
| EquipmentType | Water Heater |
| Features | Paved Driveway |
| ParkingSpaceTotal | 2 |
| RentalEquipmentType | Water Heater |
Building
| BathroomTotal | 4 |
| BedroomsAboveGround | 4 |
| BedroomsTotal | 4 |
| Appliances | Dishwasher, Dryer, Refrigerator, Water Meter, Washer, Microwave Built-in |
| ArchitecturalStyle | 3 Level |
| BasementDevelopment | Unfinished |
| BasementType | Full (unfinished) |
| ConstructedDate | 2021 |
| ConstructionStyleAttachment | Attached |
| CoolingType | Central Air Conditioning |
| ExteriorFinish | Brick, Stone |
| FoundationType | Poured Concrete |
| HalfBathTotal | 2 |
| HeatingFuel | Natural Gas |
| HeatingType | Forced Air |
| StoriesTotal | 3 |
| SizeInterior | 1840 Sqft |
| Type | Row / Townhouse |
| UtilityWater | Municipal Water |
Parking
| Attached Garage |
Land
| Acreage | No |
| LandAmenities | Hospital, Park, Place Of Worship, Public Transit, Schools, Shopping |
| Sewer | Municipal Sewage System |
| SizeDepth | 78 Ft |
| SizeFrontage | 18 Ft |
| SizeTotalText | Under 1/2 Acre |
| ZoningDescription | R1 |
Rooms
| Level | Type | Length | Width | Dimensions |
|---|---|---|---|---|
| Second Level | 2pc Bathroom | Measurements not available | ||
| Second Level | Eat In Kitchen | 17'0'' x 15'6'' | ||
| Second Level | Living Room/dining Room | 24'5'' x 13'5'' | ||
| Third Level | Laundry Room | Measurements not available | ||
| Third Level | 4pc Bathroom | Measurements not available | ||
| Third Level | 4pc Bathroom | Measurements not available | ||
| Third Level | Bedroom | 11'8'' x 8'2'' | ||
| Third Level | Bedroom | 14'3'' x 8'5'' | ||
| Third Level | Primary Bedroom | 12'7'' x 11'6'' | ||
| Basement | Utility Room | Measurements not available | ||
| Basement | Storage | Measurements not available | ||
| Main Level | Foyer | Measurements not available | ||
| Main Level | 2pc Bathroom | Measurements not available | ||
| Main Level | Bedroom | 11'8'' x 10'0'' |
https://www.realtor.ca/real-estate/27797118/4-rapids-lane-hamilton
Interested?
Contact us for more information







































