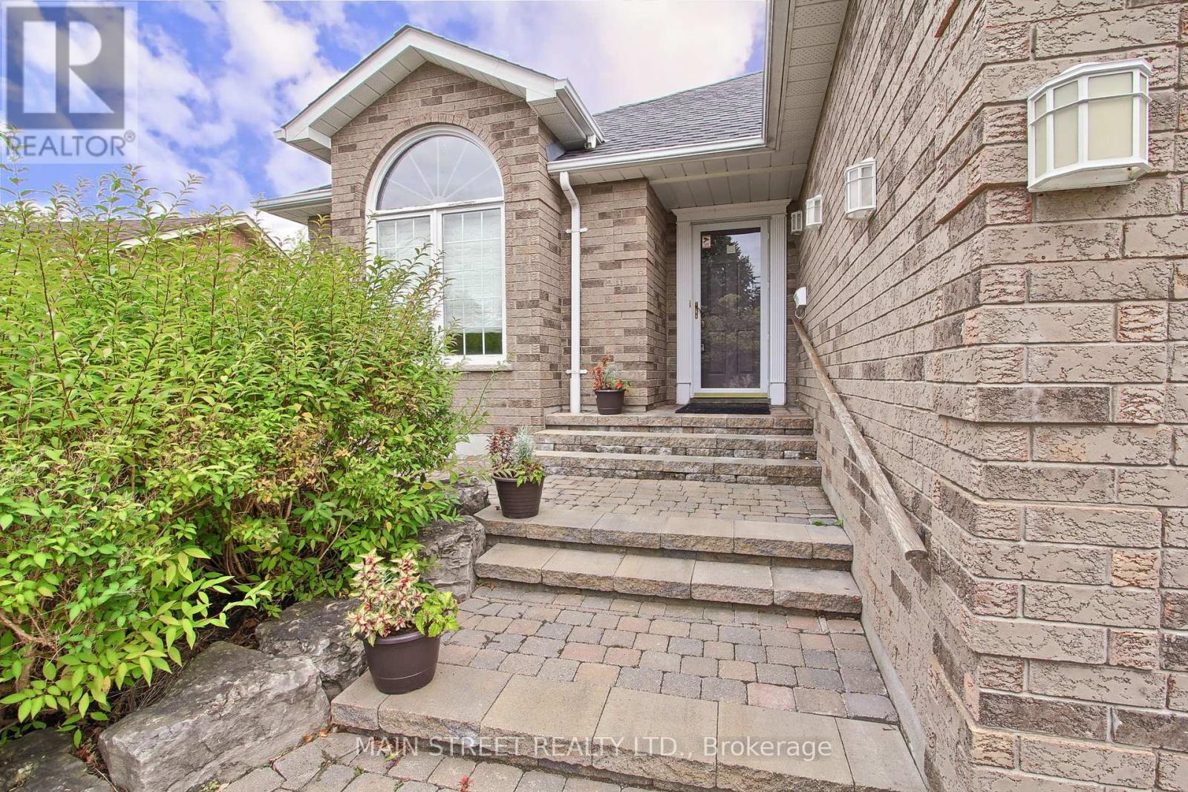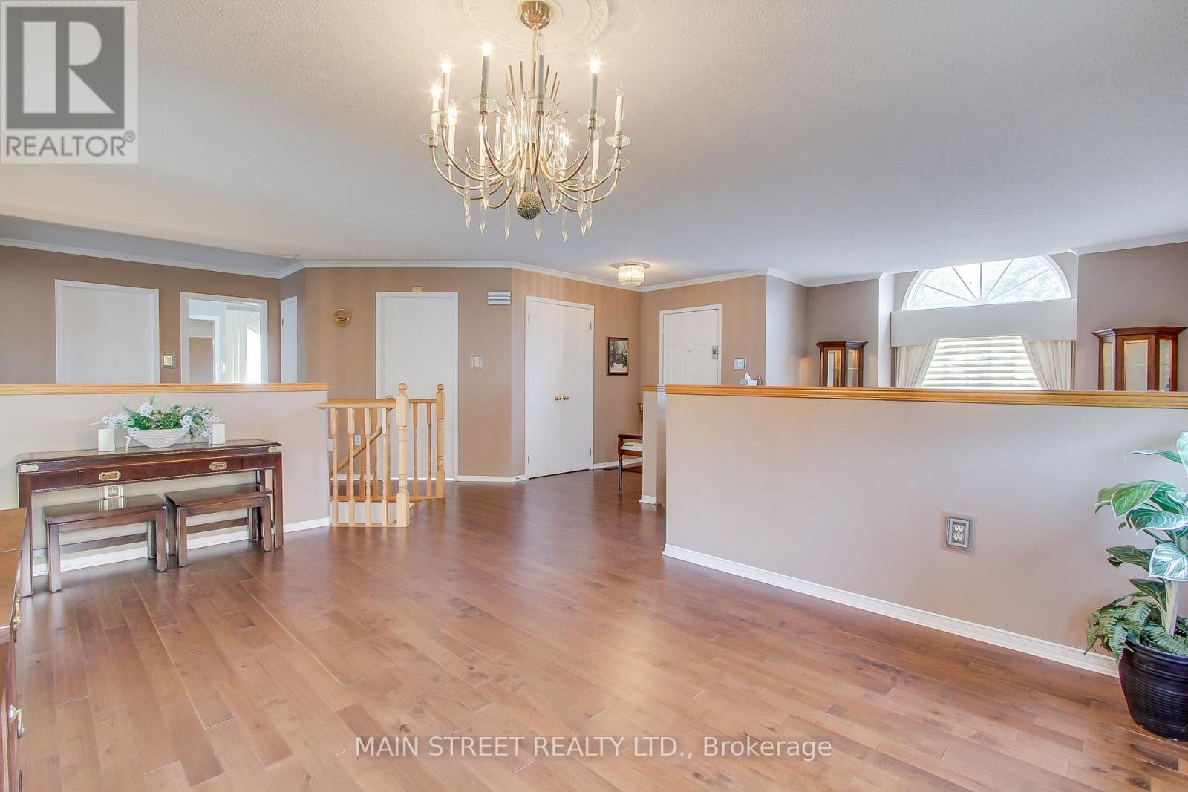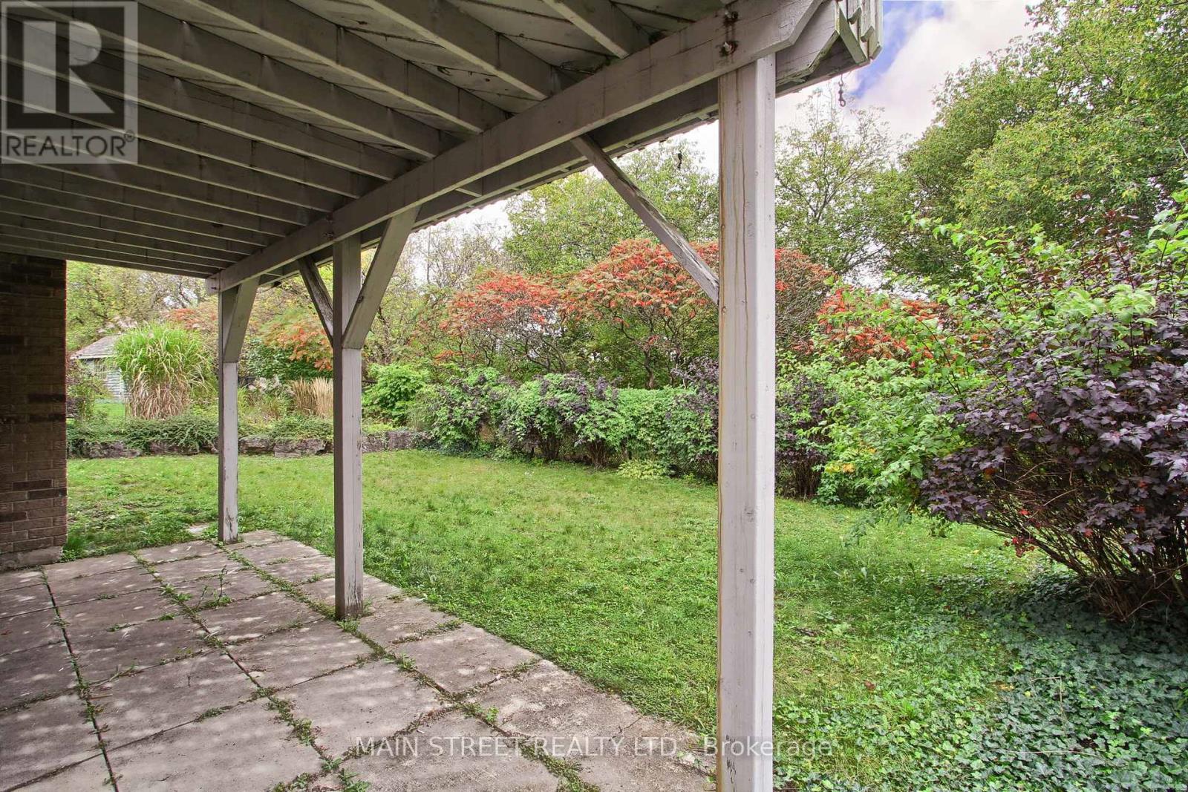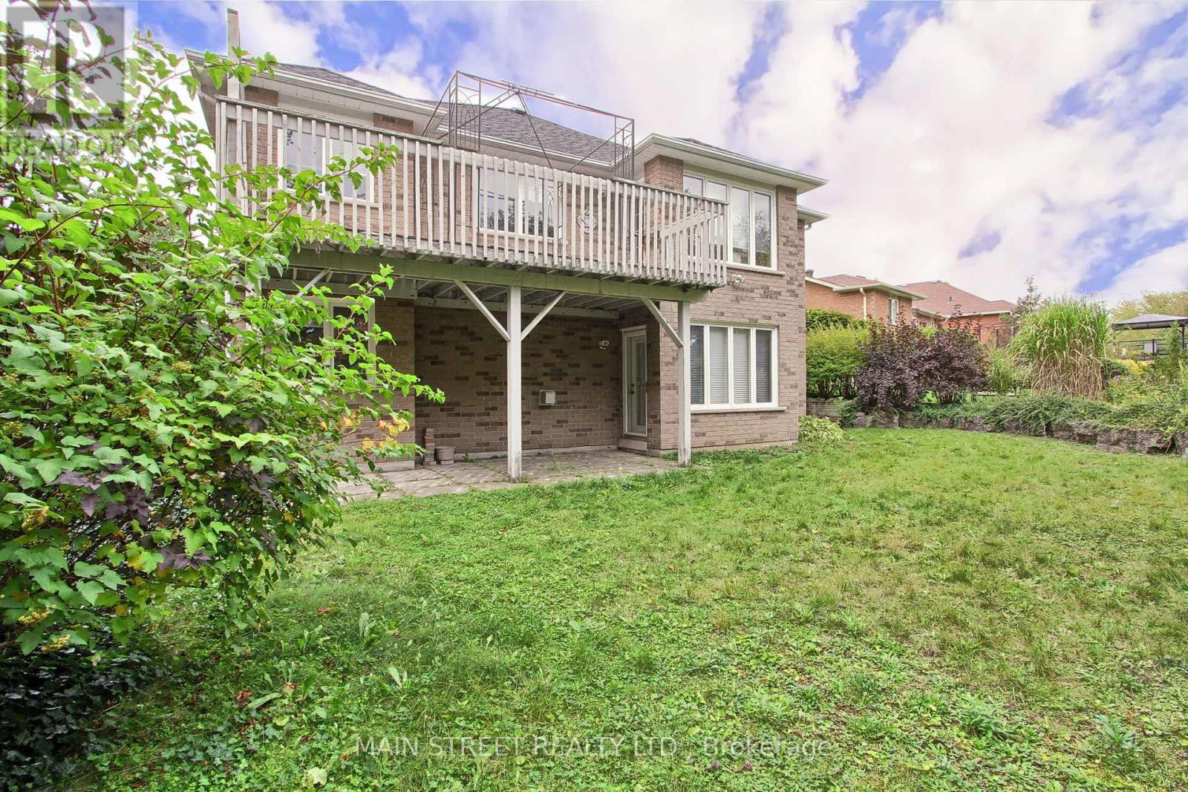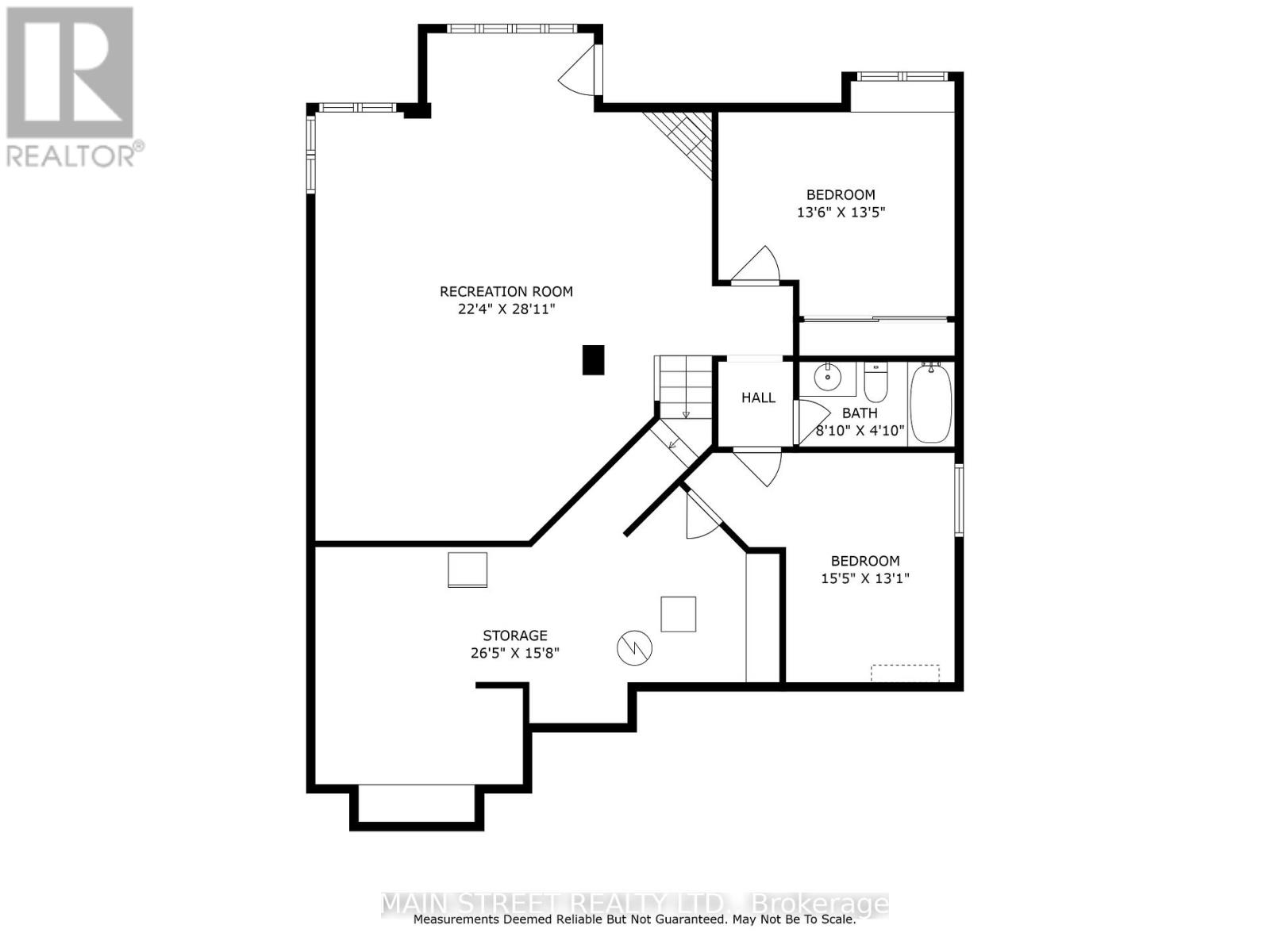- Home
- Services
- Homes For Sale Property Listings
- Neighbourhood
- Reviews
- Downloads
- Blog
- Contact
- Trusted Partners
40 Chalmers Drive Barrie, Ontario L4N 8A4
4 Bedroom
3 Bathroom
Bungalow
Central Air Conditioning
Forced Air
$959,000
Welcome to 40 Chalmers Dr., this charming 2+2 bedroom home situated on a quiet street backing onto serene green space in a fabulous neighbourhood. This property boasts an open concept layout, offering a spacious and airy feel throughout, 2 generous size bedrooms, walkout to backyard with beautiful views of the green space behind . The basement features high ceilings, a walkout with the potential to create an in-law suite or apartment with large rec room and 2 additional bedrooms providing versatile living options. Enjoy the tranquility of the surrounding greenery and the peaceful ambiance of the neighbourhood. This home is perfect for those seeking a retreat from the hustle and bustle of city life located mins from downtown. With ample storage space, you'll have room for all your belongings and more. Don't miss out on this opportunity to make 40 Chalmers Dr. your new home. Book a viewing today and discover the potential this property has to offer! (id:58671)
Property Details
| MLS® Number | S9385763 |
| Property Type | Single Family |
| Community Name | Painswick South |
| ParkingSpaceTotal | 6 |
Building
| BathroomTotal | 3 |
| BedroomsAboveGround | 2 |
| BedroomsBelowGround | 2 |
| BedroomsTotal | 4 |
| Appliances | Water Heater, Dryer, Washer, Window Coverings |
| ArchitecturalStyle | Bungalow |
| BasementDevelopment | Finished |
| BasementFeatures | Walk Out |
| BasementType | N/a (finished) |
| ConstructionStyleAttachment | Detached |
| CoolingType | Central Air Conditioning |
| ExteriorFinish | Brick |
| FoundationType | Unknown |
| HeatingFuel | Natural Gas |
| HeatingType | Forced Air |
| StoriesTotal | 1 |
| Type | House |
| UtilityWater | Municipal Water |
Parking
| Attached Garage |
Land
| Acreage | No |
| Sewer | Sanitary Sewer |
| SizeDepth | 117 Ft ,11 In |
| SizeFrontage | 45 Ft ,7 In |
| SizeIrregular | 45.66 X 117.94 Ft |
| SizeTotalText | 45.66 X 117.94 Ft |
Rooms
| Level | Type | Length | Width | Dimensions |
|---|---|---|---|---|
| Lower Level | Recreational, Games Room | 8.82 m | 6.81 m | 8.82 m x 6.81 m |
| Lower Level | Bedroom 3 | 4.09 m | 4.11 m | 4.09 m x 4.11 m |
| Lower Level | Bedroom 4 | 3.98 m | 4.7 m | 3.98 m x 4.7 m |
| Main Level | Living Room | 4.93 m | 3.71 m | 4.93 m x 3.71 m |
| Main Level | Dining Room | 3.35 m | 4.84 m | 3.35 m x 4.84 m |
| Main Level | Kitchen | 5.68 m | 4.84 m | 5.68 m x 4.84 m |
| Main Level | Primary Bedroom | 4.24 m | 4.31 m | 4.24 m x 4.31 m |
| Main Level | Bedroom 2 | 3.96 m | 3.1 m | 3.96 m x 3.1 m |
https://www.realtor.ca/real-estate/27513170/40-chalmers-drive-barrie-painswick-south-painswick-south
Interested?
Contact us for more information



