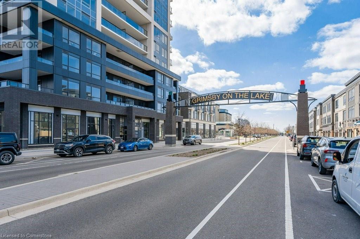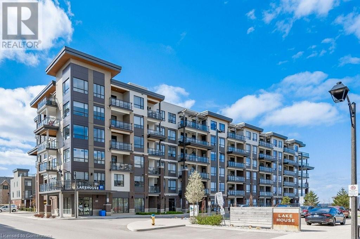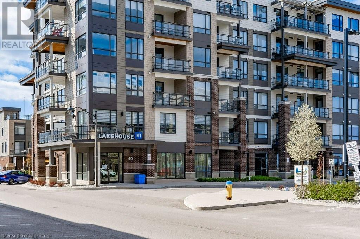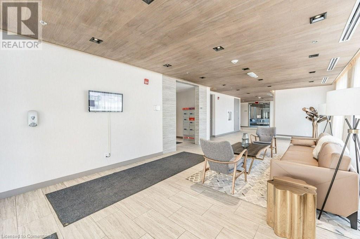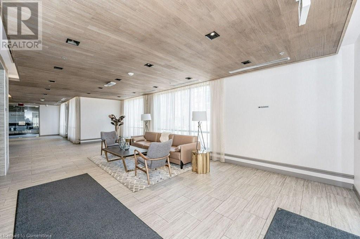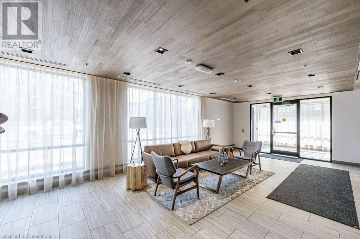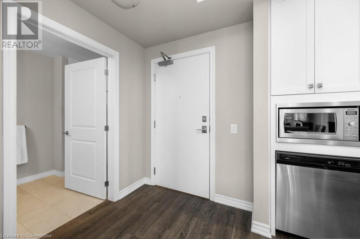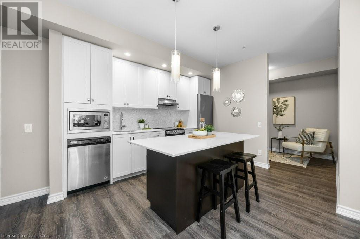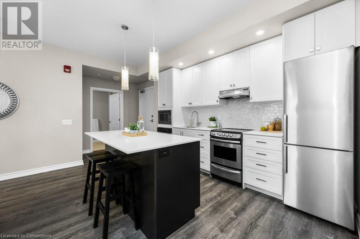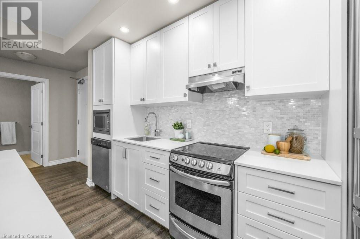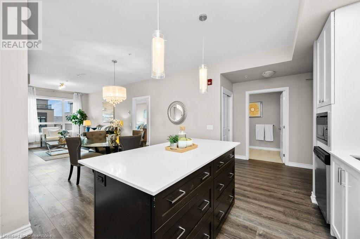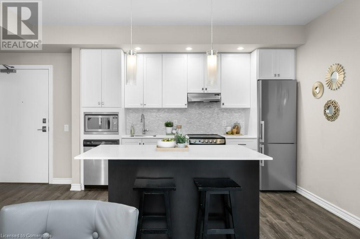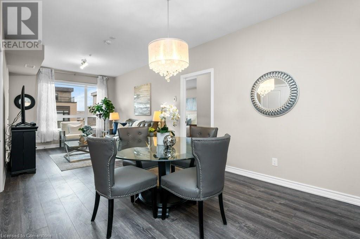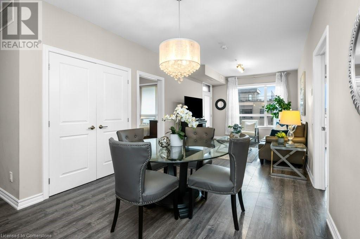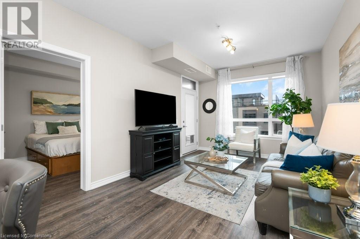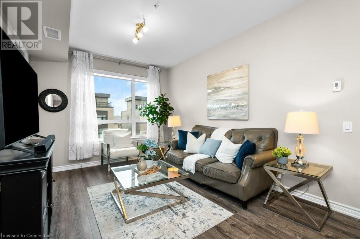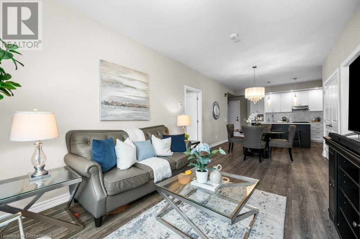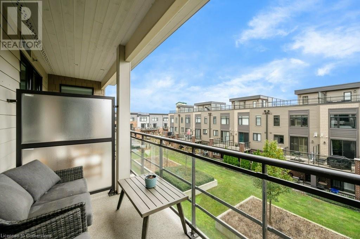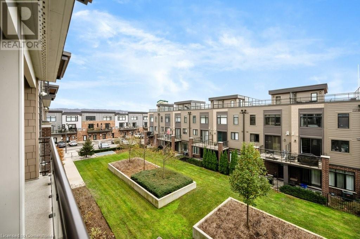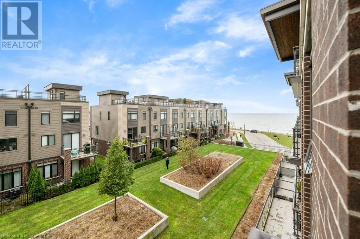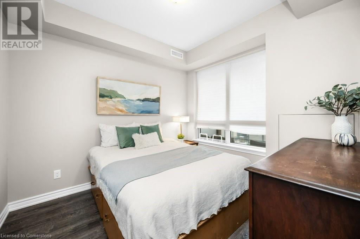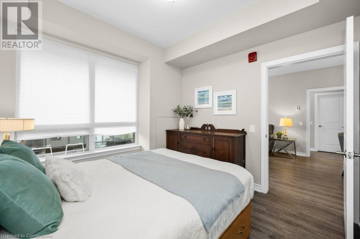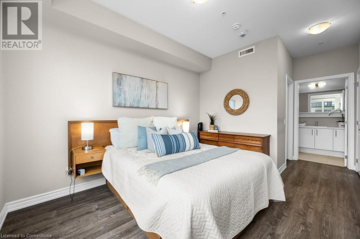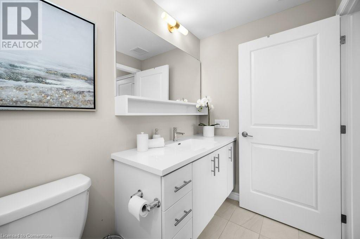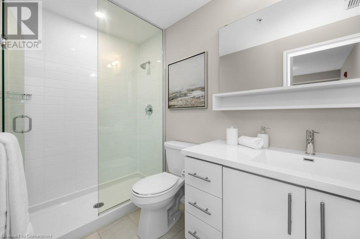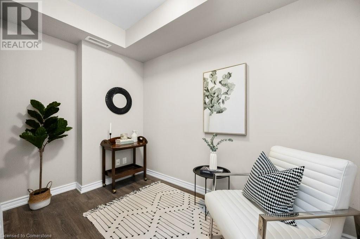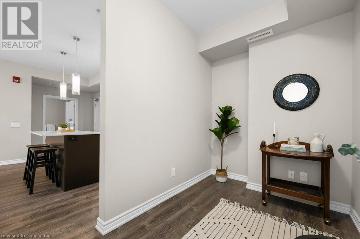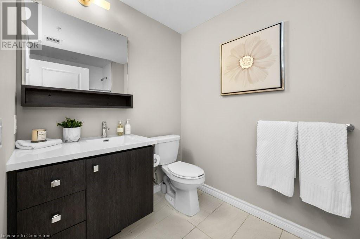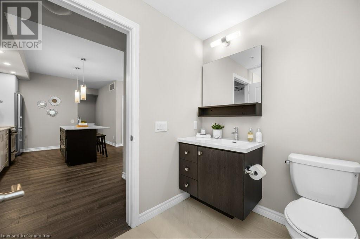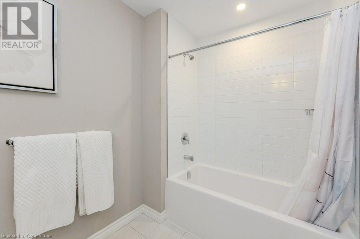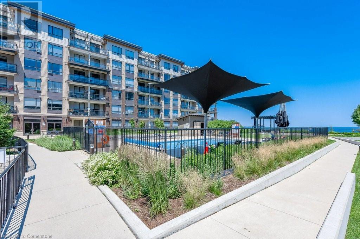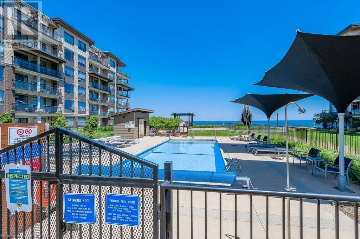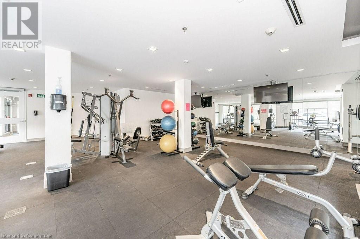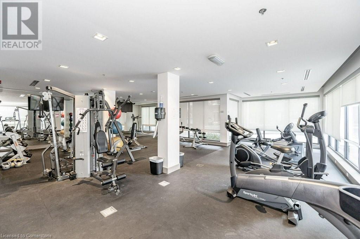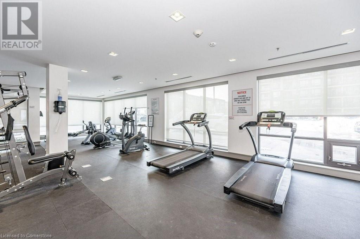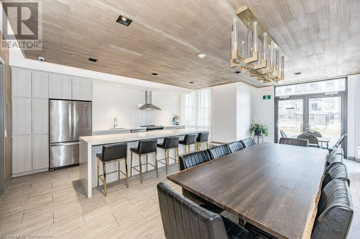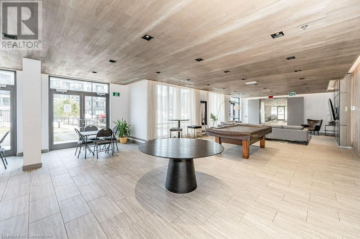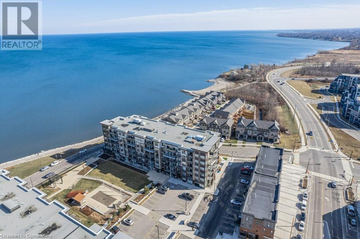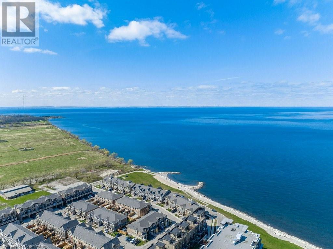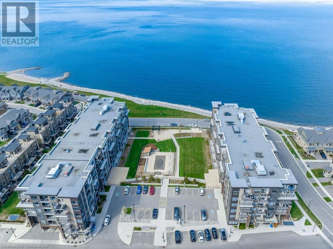- Home
- Services
- Homes For Sale Property Listings
- Neighbourhood
- Reviews
- Downloads
- Blog
- Contact
- Trusted Partners
40 Esplanade Lane Unit# 314 Grimsby, Ontario L3M 0G9
3 Bedroom
2 Bathroom
1050 sqft
Central Air Conditioning
Forced Air
Waterfront
$729,000Maintenance, Insurance, Heat, Water, Parking
$841.11 Monthly
Maintenance, Insurance, Heat, Water, Parking
$841.11 MonthlyWelcome to luxury lakeside living at Grimsby Lakehouse condo on the waterfront. This immaculate 2 bed plus den, 2 bath unit features over $18,000 in builder upgrades: Upgraded appliances, GE range with smooth cooktop, built in microwave, upgraded trim, shaker cabinets, backsplash, kitchen island with quartz countertops, pot lights, frameless glass shower enclosure with chrome handles, smooth ceilings t-out. Large primary bedroom with WIC & 3 piece ensuite. Wheelchair accessible unit with lower light switches, extra large main bath & oversized doorways. Open balcony with lake & courtyard view. Boutique amenities include bbq area, dog wash, outdoor pool, fully equipped gym, party room. Great location with beach at your door, highway access, amenities, future GO station & cafe & restaurants. (id:58671)
Property Details
| MLS® Number | 40679033 |
| Property Type | Single Family |
| AmenitiesNearBy | Park |
| EquipmentType | Water Heater |
| Features | Balcony |
| ParkingSpaceTotal | 1 |
| RentalEquipmentType | Water Heater |
| StorageType | Locker |
| ViewType | Unobstructed Water View |
| WaterFrontType | Waterfront |
Building
| BathroomTotal | 2 |
| BedroomsAboveGround | 2 |
| BedroomsBelowGround | 1 |
| BedroomsTotal | 3 |
| Amenities | Exercise Centre, Party Room |
| Appliances | Dishwasher, Dryer, Refrigerator, Stove, Washer, Microwave Built-in, Hood Fan, Window Coverings |
| BasementType | None |
| ConstructedDate | 2018 |
| ConstructionStyleAttachment | Attached |
| CoolingType | Central Air Conditioning |
| ExteriorFinish | Brick |
| FireProtection | Smoke Detectors |
| HeatingFuel | Natural Gas |
| HeatingType | Forced Air |
| StoriesTotal | 1 |
| SizeInterior | 1050 Sqft |
| Type | Apartment |
| UtilityWater | Municipal Water |
Parking
| Underground | |
| Visitor Parking |
Land
| AccessType | Road Access, Highway Access |
| Acreage | No |
| LandAmenities | Park |
| Sewer | Municipal Sewage System |
| SizeTotalText | Under 1/2 Acre |
| SurfaceWater | Lake |
| ZoningDescription | Rm3 |
Rooms
| Level | Type | Length | Width | Dimensions |
|---|---|---|---|---|
| Main Level | Laundry Room | Measurements not available | ||
| Main Level | Den | 11'1'' x 6'5'' | ||
| Main Level | 4pc Bathroom | 10'2'' x 5'11'' | ||
| Main Level | Bedroom | 10'5'' x 9'11'' | ||
| Main Level | 3pc Bathroom | 9'11'' x 4'11'' | ||
| Main Level | Primary Bedroom | 17'4'' x 9'11'' | ||
| Main Level | Living Room | 12'7'' x 10'8'' | ||
| Main Level | Dining Room | 9'8'' x 10'8'' | ||
| Main Level | Kitchen | 11'1'' x 14'7'' |
https://www.realtor.ca/real-estate/27665735/40-esplanade-lane-unit-314-grimsby
Interested?
Contact us for more information

