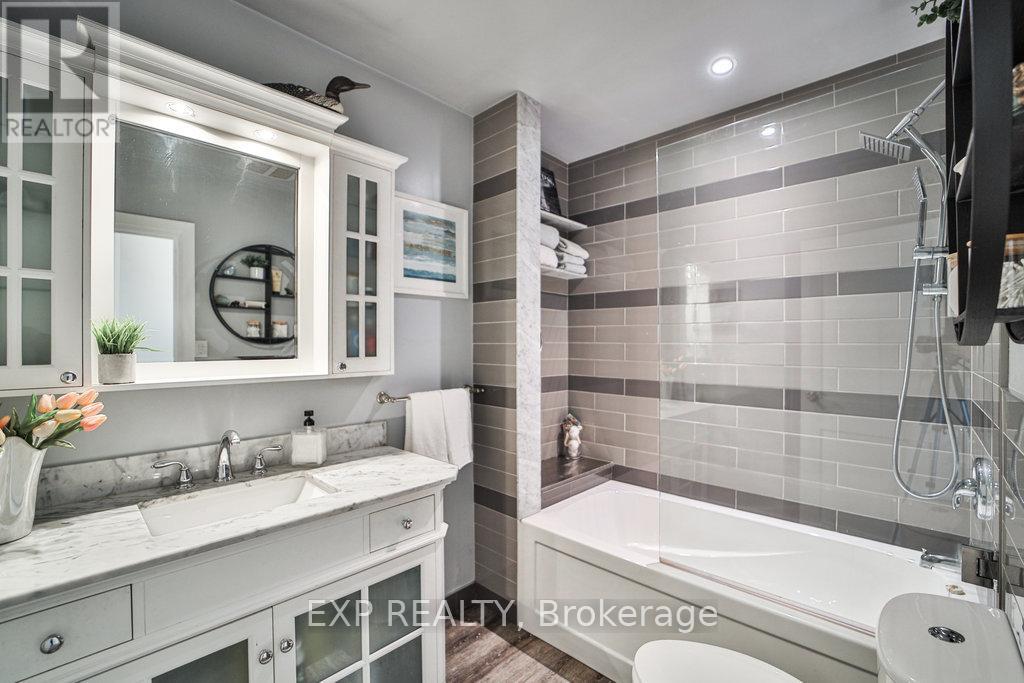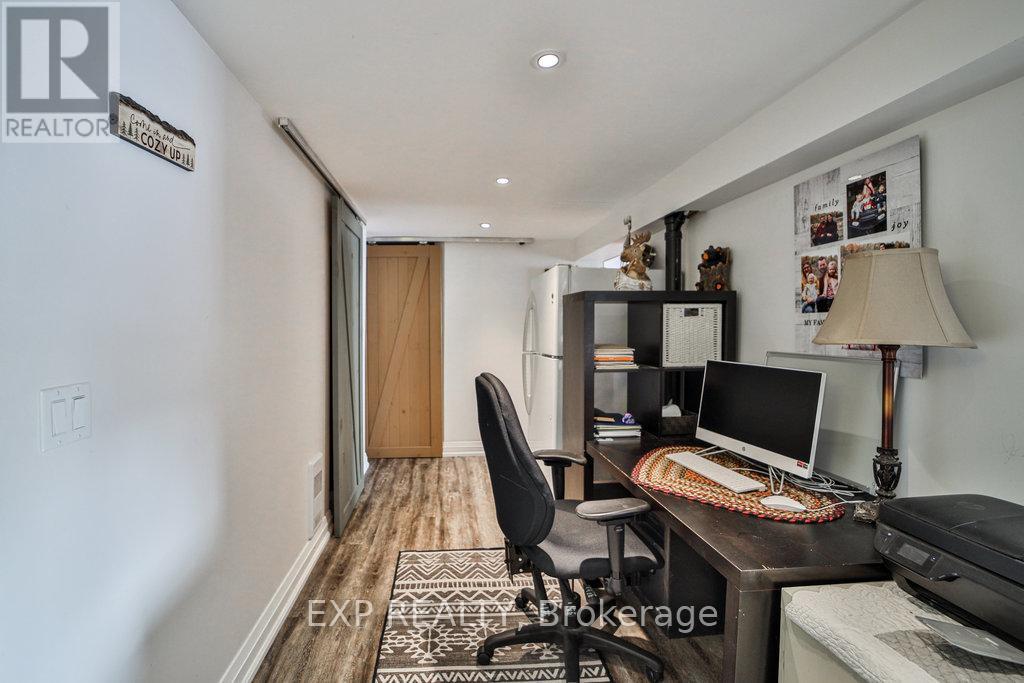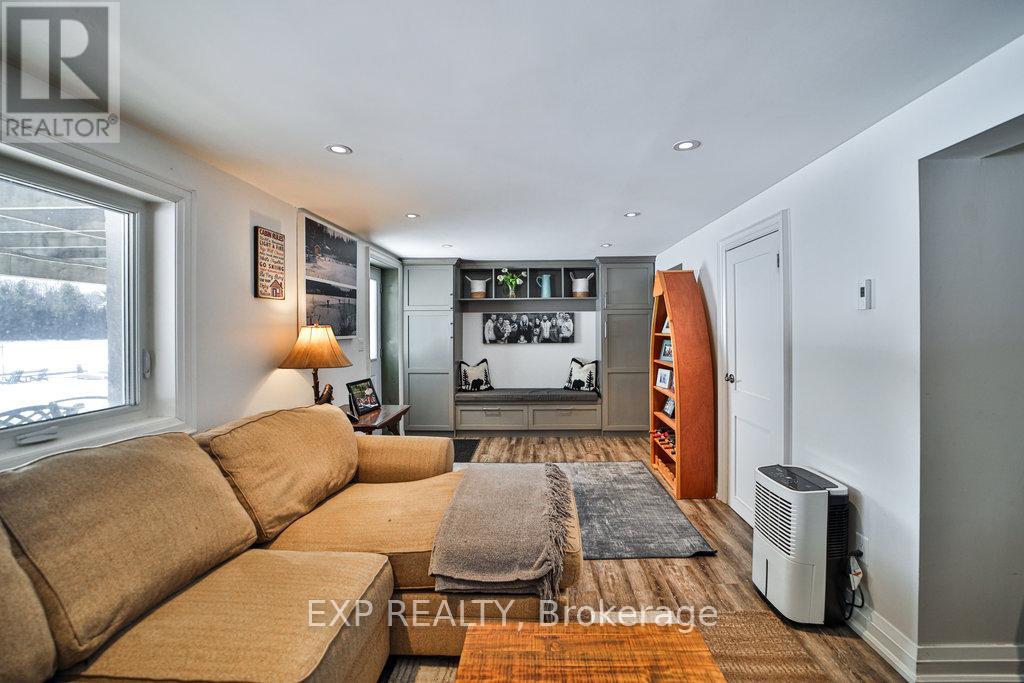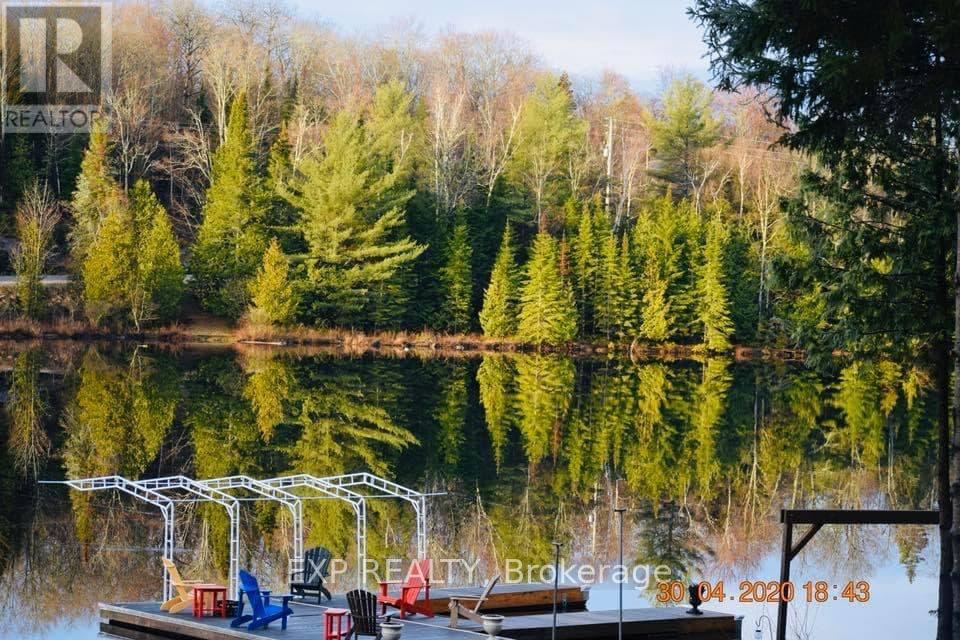4 Bedroom
2 Bathroom
Raised Bungalow
Fireplace
Wall Unit
Baseboard Heaters
Waterfront
$1,299,000
Welcome to 40 Gilmour Point Road, your perfect year-round retreat on the picturesque Chandos Lake. This well-built home offers both comfort and functionality, making it ideal for full-time living or as a seasonal getaway. Nestled on over 8 acres of nature and wildlife, enjoy 1140 ft of shoreline, a tranquil setting with easy access to the water and stunning sunrises and sunsets. Spacious & Inviting Living Areas: Featuring custom built-ins in both the kitchen and rec room, this home is designed for modern living with ample storage and style. The kitchen boasts beautiful quartz counter-tops, heated floors and a functional island, perfect for entertaining guests or family meals. Outdoor and Waterfront Living at its best with a large deck offers a great space for outdoor entertaining, while the boat slip and covered roof for your boat make access to the water effortless. With deep water right off the dock, enjoy swimming, boating, or simply relaxing by the waters edge. Whether you're looking for a full-time home or a seasonal retreat, this cottage offers the best of both worlds with all the amenities you need for a comfortable lifestyle. **** EXTRAS **** Generator 2024,(2) attached garages & (1) detached garage, UV filtration, water-softner, HWT owned, washer & dryer, laundry sink, newer eaves-trough, pot lights, Bell Internet, circular drive, Boat slip, boat cover, weekly garbage pick up (id:58671)
Property Details
|
MLS® Number
|
X11916017 |
|
Property Type
|
Single Family |
|
Community Name
|
Rural North Kawartha |
|
Features
|
Level Lot, Wooded Area |
|
ParkingSpaceTotal
|
13 |
|
Structure
|
Workshop, Dock |
|
ViewType
|
View, Direct Water View |
|
WaterFrontType
|
Waterfront |
Building
|
BathroomTotal
|
2 |
|
BedroomsAboveGround
|
4 |
|
BedroomsTotal
|
4 |
|
Appliances
|
Dishwasher, Dryer, Furniture, Microwave, Refrigerator, Stove, Washer |
|
ArchitecturalStyle
|
Raised Bungalow |
|
BasementDevelopment
|
Finished |
|
BasementType
|
Full (finished) |
|
ConstructionStyleAttachment
|
Detached |
|
CoolingType
|
Wall Unit |
|
ExteriorFinish
|
Brick |
|
FireplacePresent
|
Yes |
|
FlooringType
|
Vinyl, Marble, Hardwood, Porcelain Tile |
|
FoundationType
|
Block |
|
HeatingFuel
|
Electric |
|
HeatingType
|
Baseboard Heaters |
|
StoriesTotal
|
1 |
|
Type
|
House |
Parking
Land
|
AccessType
|
Private Road, Year-round Access, Private Docking |
|
Acreage
|
No |
|
Sewer
|
Septic System |
|
SizeDepth
|
218 Ft |
|
SizeFrontage
|
1000 Ft |
|
SizeIrregular
|
1000 X 218 Ft |
|
SizeTotalText
|
1000 X 218 Ft |
Rooms
| Level |
Type |
Length |
Width |
Dimensions |
|
Lower Level |
Office |
4.9 m |
2.26 m |
4.9 m x 2.26 m |
|
Lower Level |
Utility Room |
6.05 m |
1.53 m |
6.05 m x 1.53 m |
|
Lower Level |
Bedroom 4 |
5.41 m |
3.13 m |
5.41 m x 3.13 m |
|
Lower Level |
Family Room |
7.67 m |
4.76 m |
7.67 m x 4.76 m |
|
Lower Level |
Bathroom |
2.4 m |
1.51 m |
2.4 m x 1.51 m |
|
Main Level |
Foyer |
3.92 m |
1.5 m |
3.92 m x 1.5 m |
|
Main Level |
Kitchen |
6.79 m |
2.69 m |
6.79 m x 2.69 m |
|
Main Level |
Living Room |
4.66 m |
3.91 m |
4.66 m x 3.91 m |
|
Main Level |
Bathroom |
2.57 m |
1.81 m |
2.57 m x 1.81 m |
|
Main Level |
Bedroom |
3.23 m |
2.83 m |
3.23 m x 2.83 m |
|
Main Level |
Bedroom 2 |
3.27 m |
2.94 m |
3.27 m x 2.94 m |
|
Main Level |
Bedroom 3 |
2.84 m |
2.71 m |
2.84 m x 2.71 m |
https://www.realtor.ca/real-estate/27785873/40-gilmour-point-road-north-kawartha-rural-north-kawartha







































