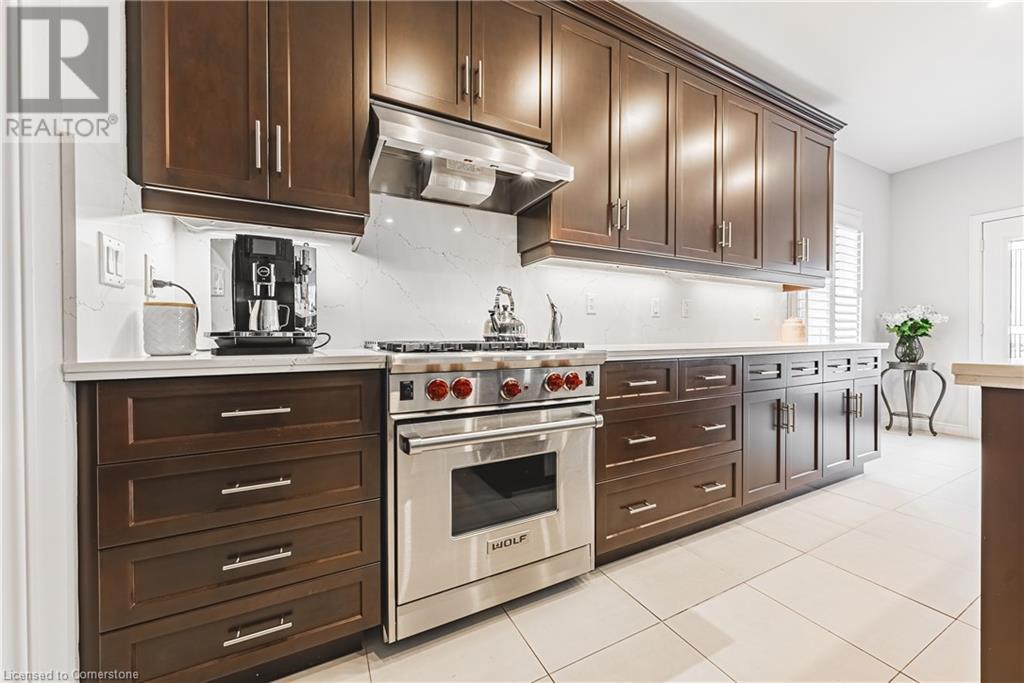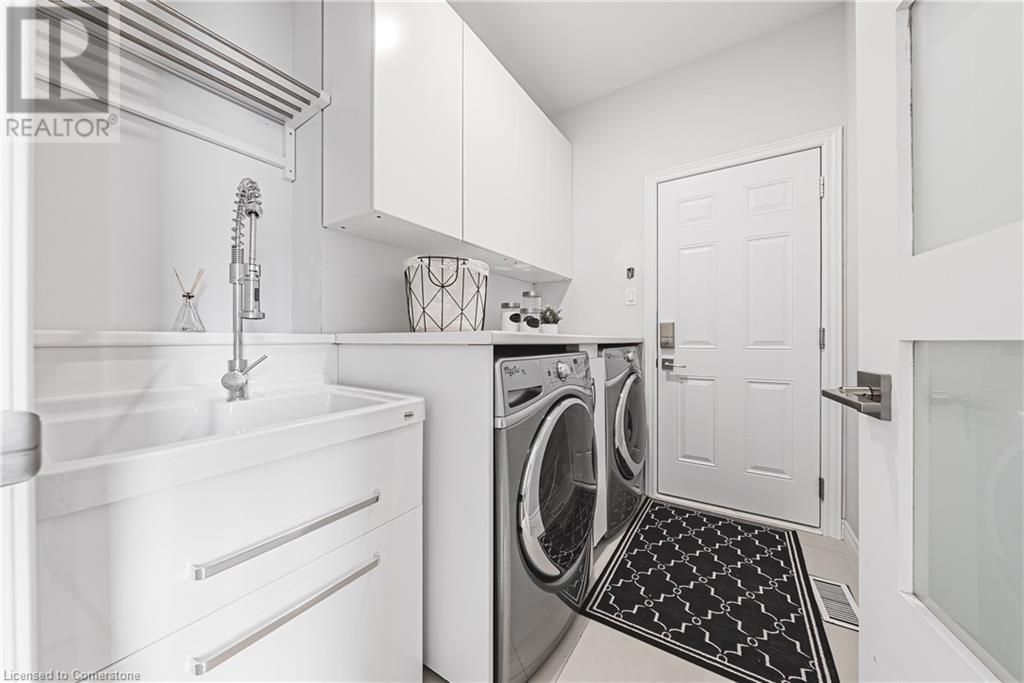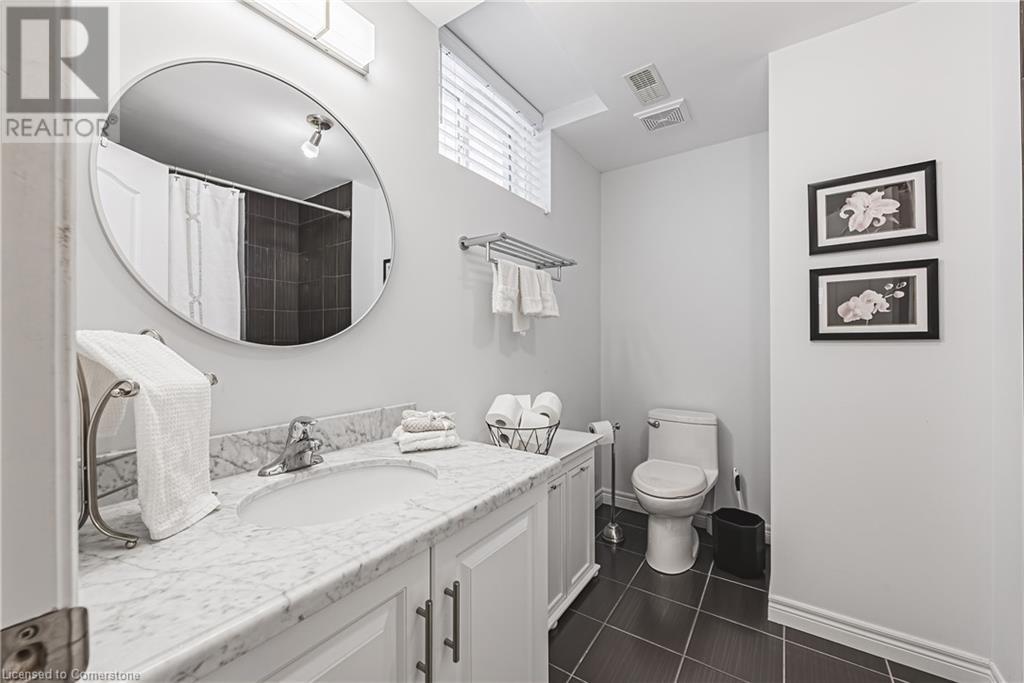- Home
- Services
- Homes For Sale Property Listings
- Neighbourhood
- Reviews
- Downloads
- Blog
- Contact
- Trusted Partners
40 Greti Drive Hamilton, Ontario L9B 0C9
4 Bedroom
3 Bathroom
3088 sqft
Bungalow
Fireplace
Central Air Conditioning
Forced Air
$1,349,000
This luxurious bungalow in the coveted Country Ridge Estates Neighbourhood offers style and space like no other. Open concept living/dining space with high ceilings, hard wood floors, California shutters. Stunning kitchen with quartz counter tops, under counter lighting and pantry. Family room with gas fireplace. Primary bedroom with built in closet, walk in glass shower, tub, and double vanity. Additional main floor bedroom or den with full bath conveniently located next to it. Finished lower level with full bath, rec room with gas fireplace and 2 spacious bedrooms. Large storage/gym room. Spa-like backyard oasis with heated salt water plunge pool, outdoor shower, exterior lighting, deck and shed. Too many upgrades to list, features list available. (id:58671)
Property Details
| MLS® Number | 40693030 |
| Property Type | Single Family |
| AmenitiesNearBy | Airport, Golf Nearby, Place Of Worship, Playground |
| CommunityFeatures | Quiet Area |
| EquipmentType | Water Heater |
| Features | Conservation/green Belt, Automatic Garage Door Opener |
| ParkingSpaceTotal | 2 |
| RentalEquipmentType | Water Heater |
| Structure | Shed |
Building
| BathroomTotal | 3 |
| BedroomsAboveGround | 2 |
| BedroomsBelowGround | 2 |
| BedroomsTotal | 4 |
| Appliances | Central Vacuum, Water Softener, Garage Door Opener |
| ArchitecturalStyle | Bungalow |
| BasementDevelopment | Finished |
| BasementType | Full (finished) |
| ConstructedDate | 2013 |
| ConstructionStyleAttachment | Detached |
| CoolingType | Central Air Conditioning |
| ExteriorFinish | Brick |
| FireProtection | Alarm System |
| FireplacePresent | Yes |
| FireplaceTotal | 2 |
| Fixture | Ceiling Fans |
| HeatingFuel | Natural Gas |
| HeatingType | Forced Air |
| StoriesTotal | 1 |
| SizeInterior | 3088 Sqft |
| Type | House |
| UtilityWater | Municipal Water |
Parking
| Attached Garage |
Land
| AccessType | Road Access |
| Acreage | No |
| LandAmenities | Airport, Golf Nearby, Place Of Worship, Playground |
| Sewer | Municipal Sewage System |
| SizeDepth | 108 Ft |
| SizeFrontage | 50 Ft |
| SizeTotalText | Under 1/2 Acre |
| ZoningDescription | R3-187 |
Rooms
| Level | Type | Length | Width | Dimensions |
|---|---|---|---|---|
| Basement | Bedroom | 14'4'' x 16'1'' | ||
| Basement | Bedroom | 11'0'' x 16'11'' | ||
| Basement | 4pc Bathroom | Measurements not available | ||
| Basement | Recreation Room | 13'8'' x 30'10'' | ||
| Main Level | Family Room | 14'8'' x 20'11'' | ||
| Main Level | Kitchen | 8'3'' x 17'8'' | ||
| Main Level | Full Bathroom | Measurements not available | ||
| Main Level | 5pc Bathroom | Measurements not available | ||
| Main Level | Bedroom | 13'4'' x 10'1'' | ||
| Main Level | Primary Bedroom | 17'5'' x 17'5'' | ||
| Main Level | Family Room | 14'8'' x 20'11'' | ||
| Main Level | Dining Room | 11'0'' x 13'6'' | ||
| Main Level | Living Room | 11'0'' x 12'4'' |
https://www.realtor.ca/real-estate/27838428/40-greti-drive-hamilton
Interested?
Contact us for more information




















































