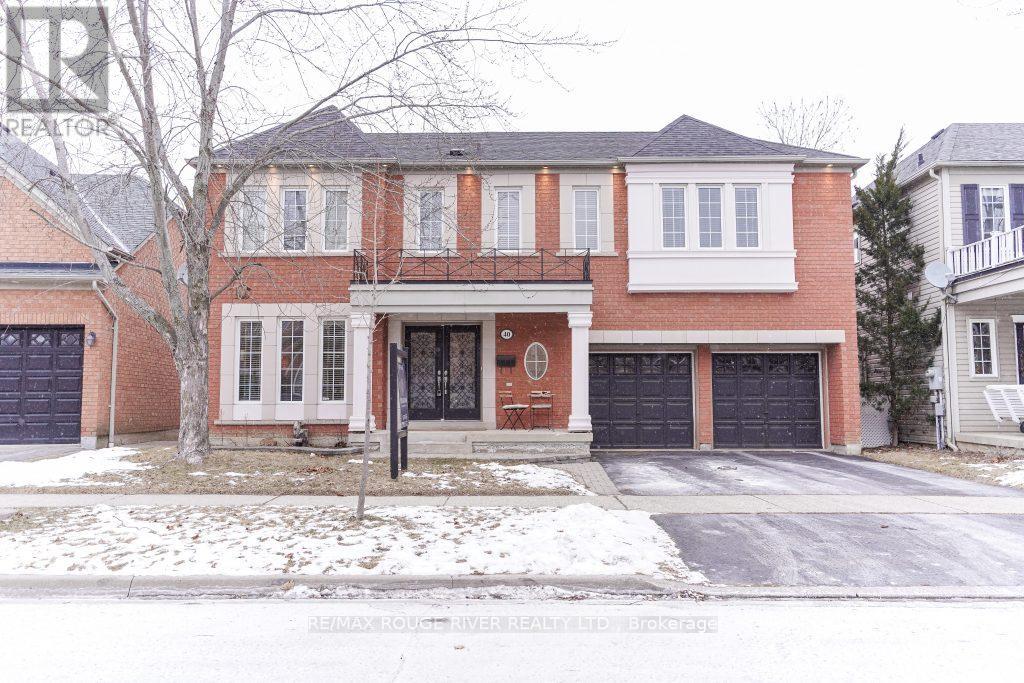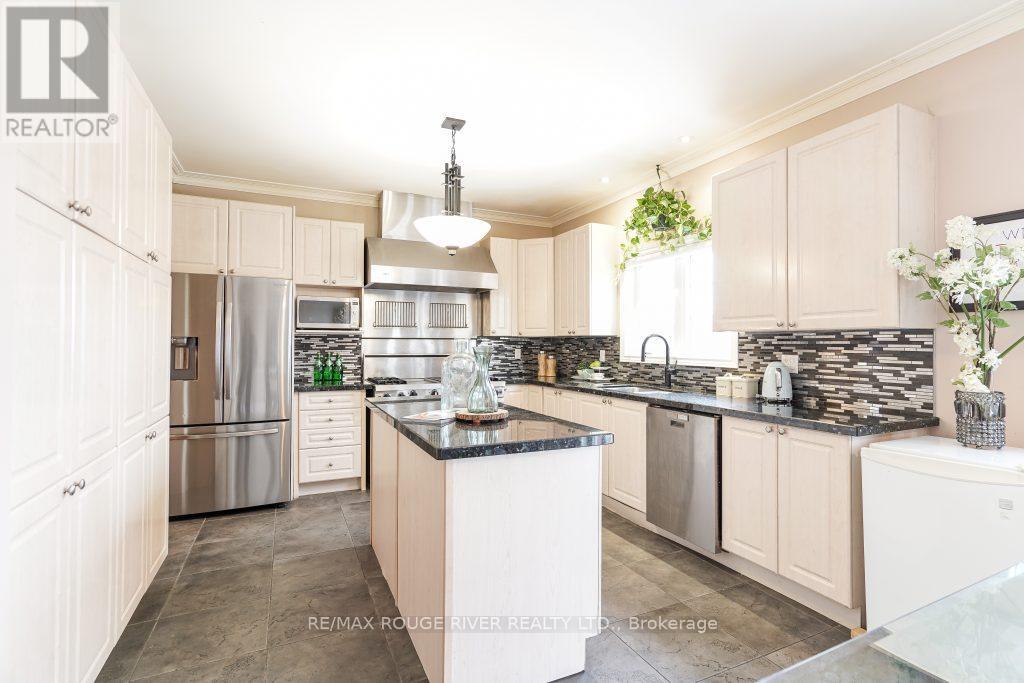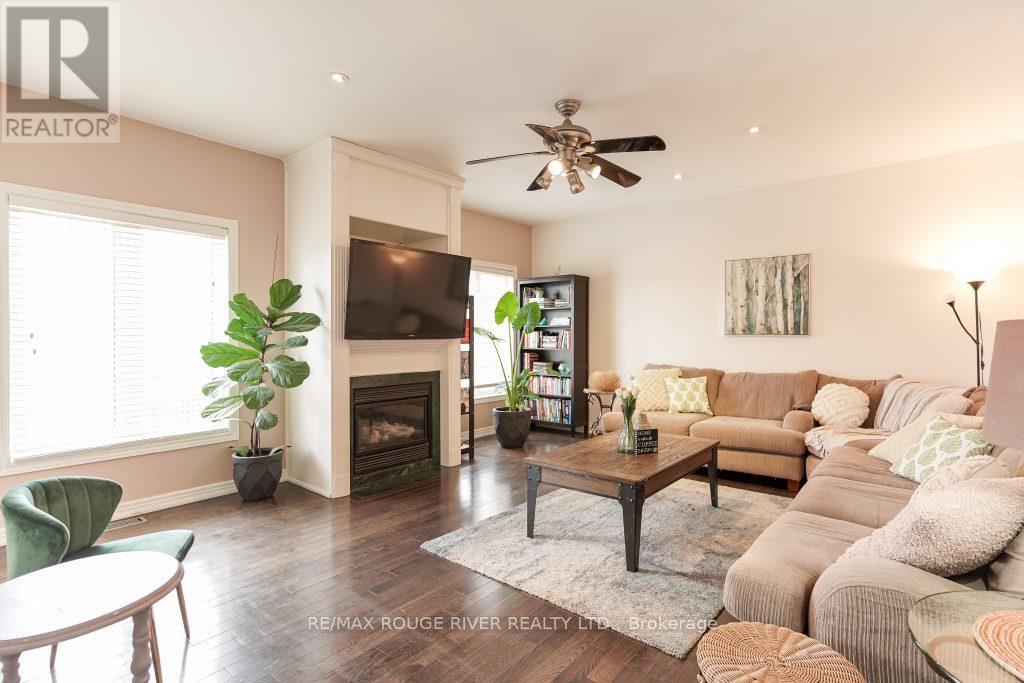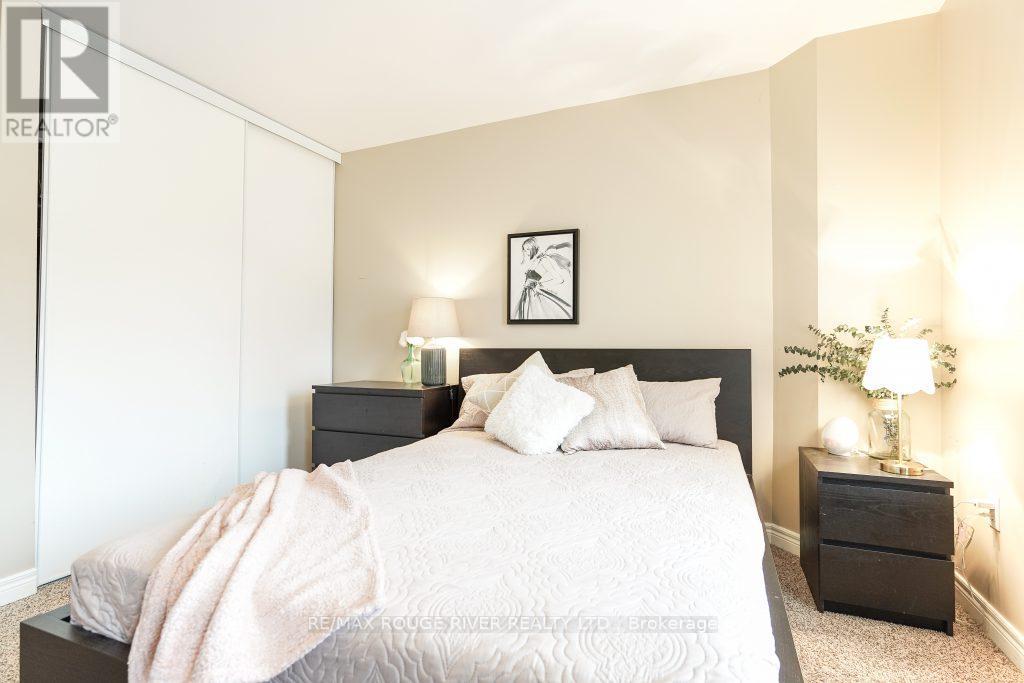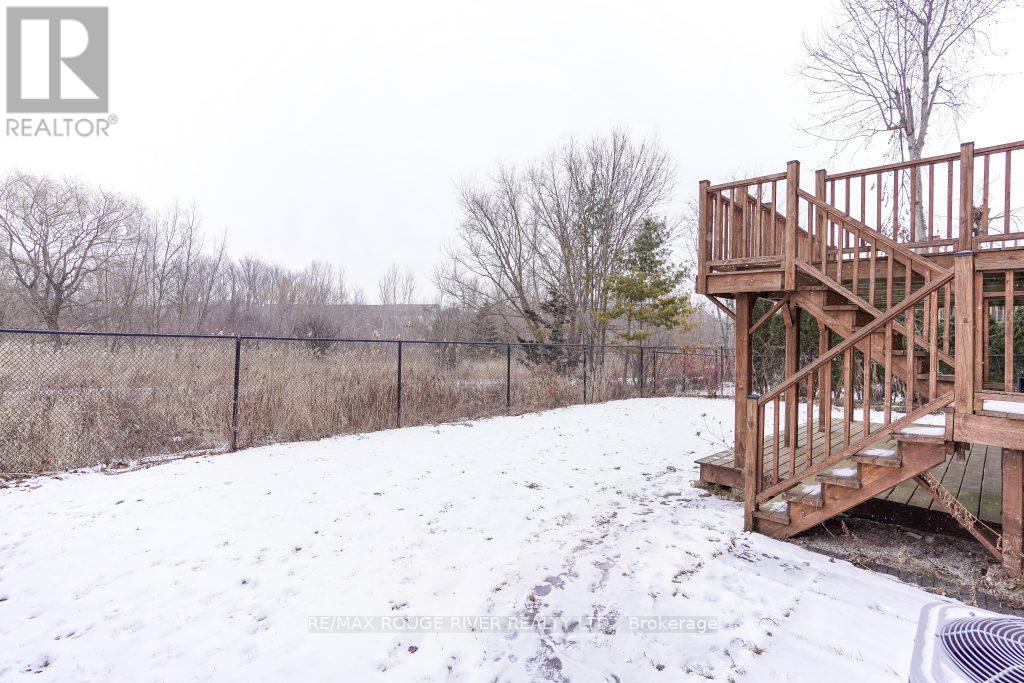- Home
- Services
- Homes For Sale Property Listings
- Neighbourhood
- Reviews
- Downloads
- Blog
- Contact
- Trusted Partners
40 Purdue Avenue Ajax, Ontario L1T 4L3
6 Bedroom
5 Bathroom
Fireplace
Central Air Conditioning
Forced Air
$1,299,000
This executive home, located in the highly sought-after Nottingham community, offers approximately 4,200 sq. ft. of beautifully finished living space. Sun-filled and inviting, it provides the perfect setting for family living. With schools, shopping, transit, parks, and easy access to Hwy 401 and 407 all nearby, the location is incredibly convenient. The home boasts thousands of dollars in quality upgrades and finishes, including stunning hardwood flooring, 9' ceilings on the main level, and a modern kitchen with stainless steel appliances. The walkout basement features a two-bedroom apartment, while elegant crown molding and pot lights add a touch of sophistication throughout. With too many upgrades to list, this home is truly a gem and a must-see! **** EXTRAS **** Just Move In! A Mix Of Exceptional Beauty, Attention To Detail & Perfection Is Everywhere! \"Top Of The Line Upgrades/Finish. Modern Kit. With S/S App. 2 bed walkout basemen apartment! Washer & Dryer. Window Covering, All Elfs And A Lot More (id:58671)
Property Details
| MLS® Number | E11938428 |
| Property Type | Single Family |
| Community Name | Northwest Ajax |
| AmenitiesNearBy | Public Transit, Schools |
| Features | Level Lot, Ravine, Conservation/green Belt |
| ParkingSpaceTotal | 5 |
Building
| BathroomTotal | 5 |
| BedroomsAboveGround | 4 |
| BedroomsBelowGround | 2 |
| BedroomsTotal | 6 |
| BasementDevelopment | Finished |
| BasementFeatures | Walk Out |
| BasementType | N/a (finished) |
| ConstructionStyleAttachment | Detached |
| CoolingType | Central Air Conditioning |
| ExteriorFinish | Brick |
| FireplacePresent | Yes |
| FlooringType | Carpeted, Hardwood |
| HalfBathTotal | 1 |
| HeatingFuel | Natural Gas |
| HeatingType | Forced Air |
| StoriesTotal | 2 |
| Type | House |
| UtilityWater | Municipal Water |
Parking
| Garage |
Land
| Acreage | No |
| LandAmenities | Public Transit, Schools |
| Sewer | Sanitary Sewer |
| SizeDepth | 90 Ft ,10 In |
| SizeFrontage | 46 Ft ,6 In |
| SizeIrregular | 46.52 X 90.91 Ft |
| SizeTotalText | 46.52 X 90.91 Ft |
Rooms
| Level | Type | Length | Width | Dimensions |
|---|---|---|---|---|
| Second Level | Primary Bedroom | 5.33 m | 3.73 m | 5.33 m x 3.73 m |
| Second Level | Bedroom 2 | 3.66 m | 3.48 m | 3.66 m x 3.48 m |
| Second Level | Bedroom 3 | 4.04 m | 3.91 m | 4.04 m x 3.91 m |
| Second Level | Bedroom 4 | 3.66 m | 3.4 m | 3.66 m x 3.4 m |
| Lower Level | Recreational, Games Room | 7.92 m | 5.03 m | 7.92 m x 5.03 m |
| Lower Level | Bedroom | 4.65 m | 3.45 m | 4.65 m x 3.45 m |
| Lower Level | Bedroom 5 | 4.7 m | 3.63 m | 4.7 m x 3.63 m |
| Main Level | Living Room | 4.27 m | 3.61 m | 4.27 m x 3.61 m |
| Main Level | Dining Room | 3.66 m | 3.66 m | 3.66 m x 3.66 m |
| Main Level | Kitchen | 3.71 m | 3.66 m | 3.71 m x 3.66 m |
| Main Level | Eating Area | 3.66 m | 3.43 m | 3.66 m x 3.43 m |
| Main Level | Family Room | 5.49 m | 4.88 m | 5.49 m x 4.88 m |
https://www.realtor.ca/real-estate/27837152/40-purdue-avenue-ajax-northwest-ajax-northwest-ajax
Interested?
Contact us for more information

