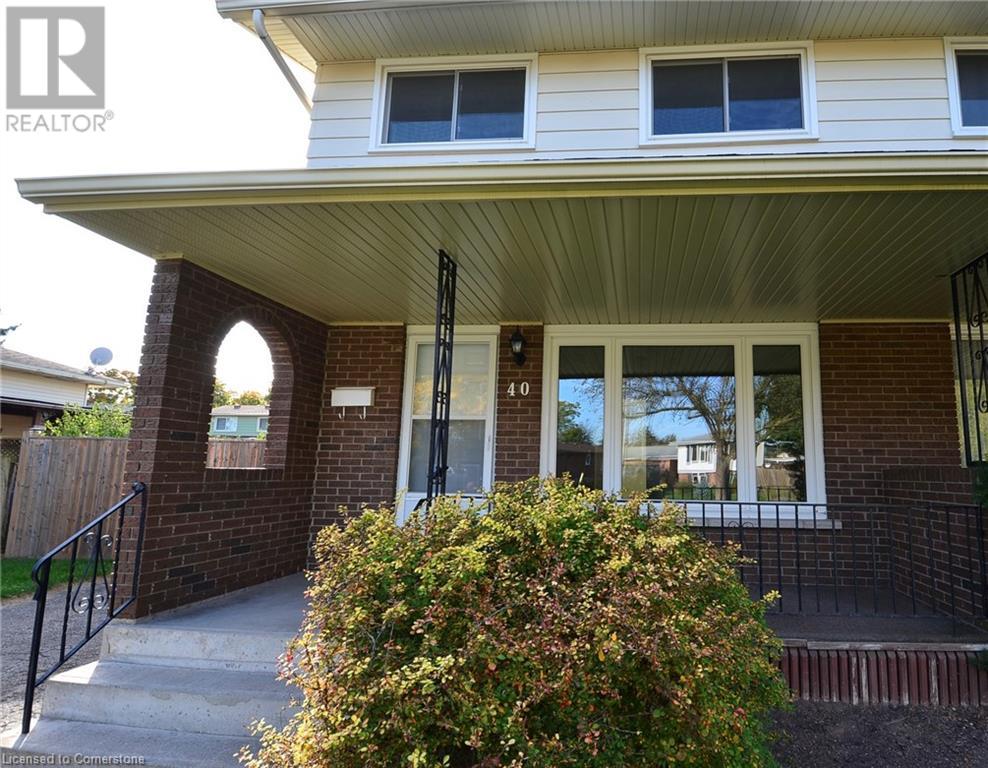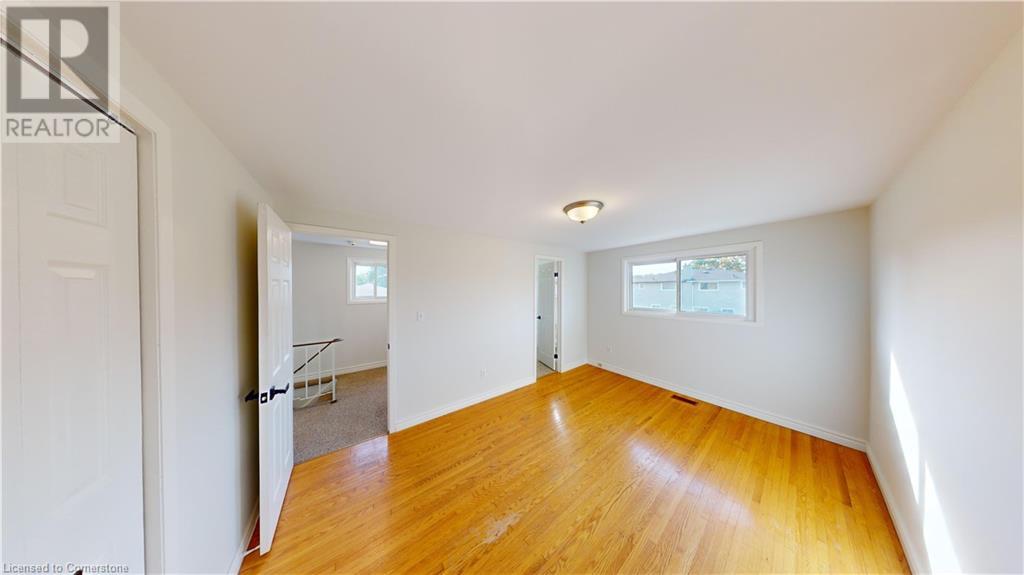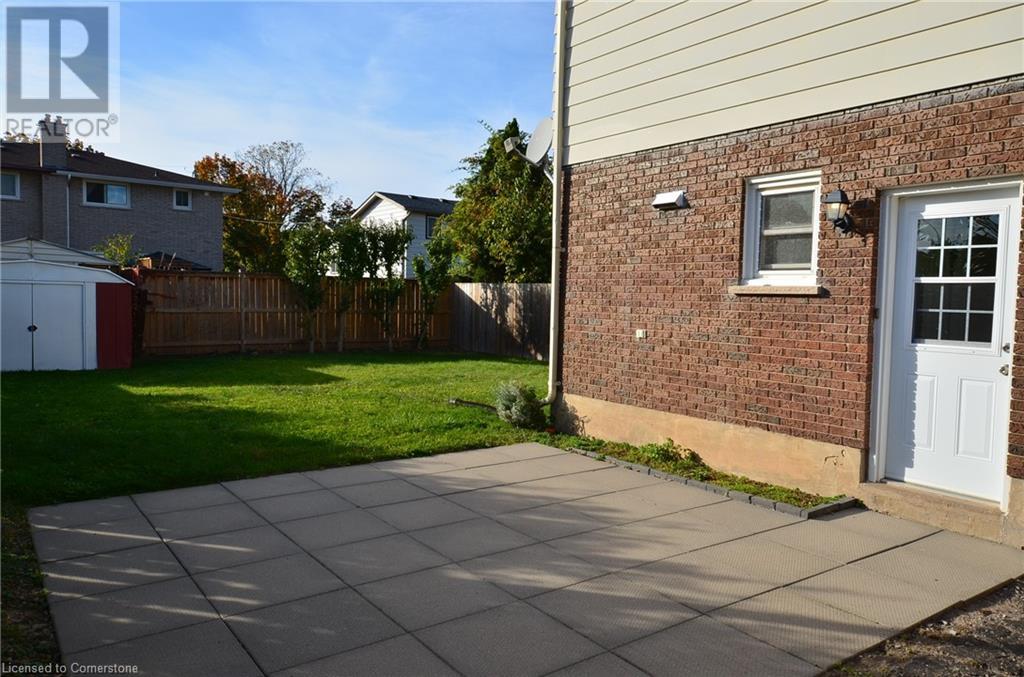- Home
- Services
- Homes For Sale Property Listings
- Neighbourhood
- Reviews
- Downloads
- Blog
- Contact
- Trusted Partners
40 Westfield Drive St. Catharines, Ontario L2N 5Z6
3 Bedroom
2 Bathroom
1322 sqft
2 Level
Central Air Conditioning
Forced Air
$549,900
Fantastic semi-detached two storey home in a great location ! Perfect starter home, or downsizing. Freshly painted and updates throughout - clean and bright and move in ready ! Close to shops, schools and easy access to highway. (id:58671)
Property Details
| MLS® Number | 40666680 |
| Property Type | Single Family |
| AmenitiesNearBy | Park, Schools, Shopping |
| EquipmentType | Water Heater |
| ParkingSpaceTotal | 3 |
| RentalEquipmentType | Water Heater |
| Structure | Porch |
Building
| BathroomTotal | 2 |
| BedroomsAboveGround | 3 |
| BedroomsTotal | 3 |
| Appliances | Water Meter |
| ArchitecturalStyle | 2 Level |
| BasementDevelopment | Partially Finished |
| BasementType | Full (partially Finished) |
| ConstructedDate | 1974 |
| ConstructionStyleAttachment | Semi-detached |
| CoolingType | Central Air Conditioning |
| ExteriorFinish | Aluminum Siding, Brick, Vinyl Siding |
| Fixture | Ceiling Fans |
| FoundationType | Poured Concrete |
| HalfBathTotal | 1 |
| HeatingFuel | Natural Gas |
| HeatingType | Forced Air |
| StoriesTotal | 2 |
| SizeInterior | 1322 Sqft |
| Type | House |
| UtilityWater | Municipal Water |
Land
| Acreage | No |
| LandAmenities | Park, Schools, Shopping |
| Sewer | Municipal Sewage System |
| SizeDepth | 105 Ft |
| SizeFrontage | 46 Ft |
| SizeTotalText | Under 1/2 Acre |
| ZoningDescription | R2 |
Rooms
| Level | Type | Length | Width | Dimensions |
|---|---|---|---|---|
| Second Level | 4pc Bathroom | 9'4'' x 7'2'' | ||
| Second Level | Bedroom | 8'11'' x 7'11'' | ||
| Second Level | Bedroom | 14'6'' x 8'10'' | ||
| Second Level | Primary Bedroom | 14'3'' x 9'9'' | ||
| Basement | Recreation Room | 24'5'' x 16'6'' | ||
| Main Level | 2pc Bathroom | 4'6'' x 4'2'' | ||
| Main Level | Kitchen | 8'1'' x 8'0'' | ||
| Main Level | Dining Room | 14'6'' x 9'5'' | ||
| Main Level | Living Room | 16'1'' x 15'2'' |
https://www.realtor.ca/real-estate/27573168/40-westfield-drive-st-catharines
Interested?
Contact us for more information



























