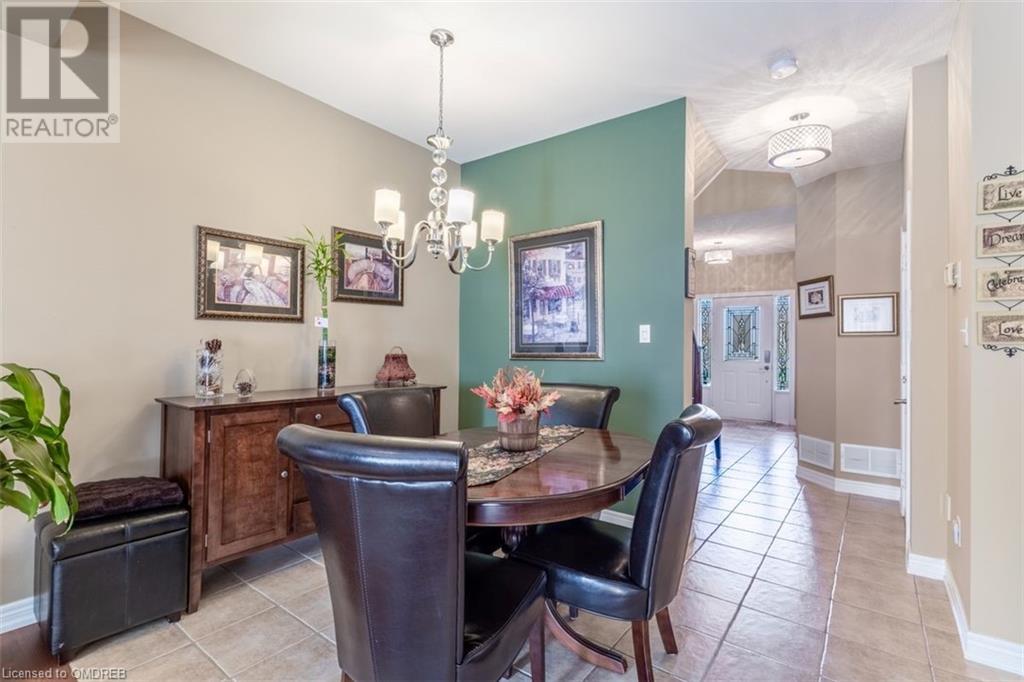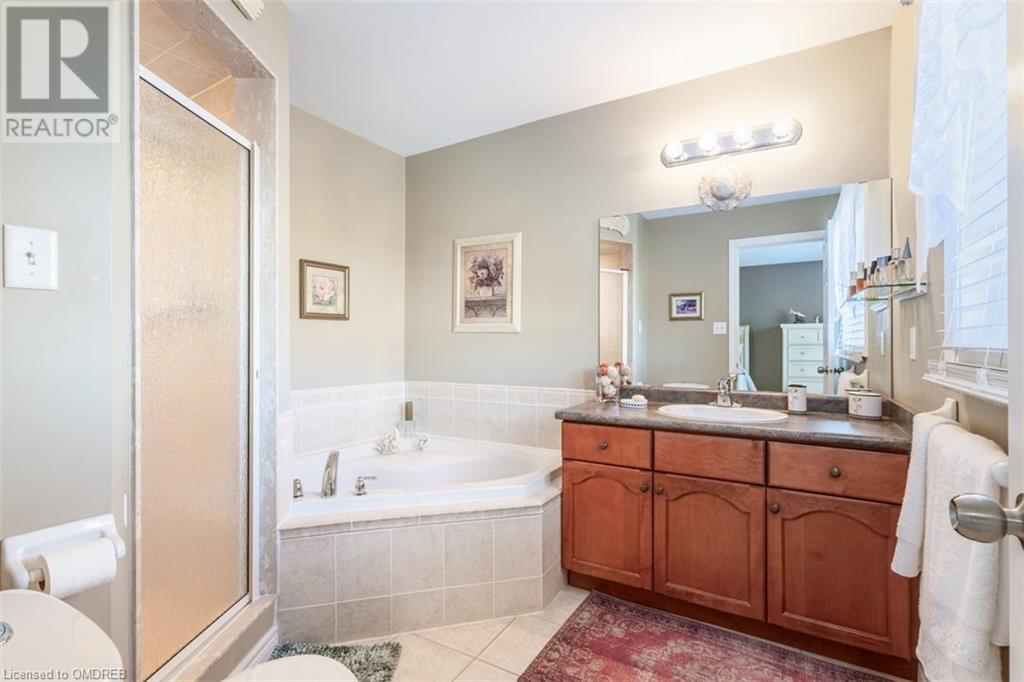- Home
- Services
- Homes For Sale Property Listings
- Neighbourhood
- Reviews
- Downloads
- Blog
- Contact
- Trusted Partners
4002 Alexan Crescent Burlington, Ontario L7M 5A8
3 Bedroom
3 Bathroom
1506 sqft
2 Level
Central Air Conditioning
Forced Air
Landscaped
$999,900
Welcome to 4002 Alexan Cres, a Stunning 2-storey Freehold Home in Burlington’s Prestigious Millcroft, a Sought-after Golf Course Community Known for its Family-Friendly Atmosphere, Top-Rated Schools & Beautiful Green Spaces. This Meticulously Maintained Home Welcomes you with a Stone Entryway & Professional Landscaping. Inside, the Main Floor Boasts a Grand Foyer, 9-foot Ceilings, Potlights, Elegant Hardwood Floors & a Beautiful Wood Staircase. The Eat-in Kitchen is a Chef’s Dream, Feat Granite Countertops, Upgraded Appl & Plenty of Natural Light. From here, step out to the Extended Deck, Perfect for Hosting BBQ's & Outdoor Gatherings.Upstairs, you’ll Find 3 Spacious Bdrms, including a Primary Suite w/Walk-in Closet & a Luxurious Ensuite. For added convenience, the Upper-Level Laundry Makes Daily Chores a Breeze. With Many Recent Improvements, This Home Offers Both Style & Peace of Mind. Nestled in one of Burlington’s Finest Neighborhoods, This Home is Truly a Gem! (id:58671)
Property Details
| MLS® Number | 40667827 |
| Property Type | Single Family |
| AmenitiesNearBy | Golf Nearby, Park, Place Of Worship, Playground, Public Transit, Schools, Shopping |
| Features | Conservation/green Belt, Automatic Garage Door Opener |
| ParkingSpaceTotal | 3 |
Building
| BathroomTotal | 3 |
| BedroomsAboveGround | 3 |
| BedroomsTotal | 3 |
| Appliances | Dishwasher, Dryer, Refrigerator, Stove, Washer |
| ArchitecturalStyle | 2 Level |
| BasementDevelopment | Unfinished |
| BasementType | Full (unfinished) |
| ConstructionStyleAttachment | Attached |
| CoolingType | Central Air Conditioning |
| ExteriorFinish | Aluminum Siding, Brick, Stone |
| FoundationType | Poured Concrete |
| HalfBathTotal | 1 |
| HeatingFuel | Natural Gas |
| HeatingType | Forced Air |
| StoriesTotal | 2 |
| SizeInterior | 1506 Sqft |
| Type | Row / Townhouse |
| UtilityWater | Municipal Water |
Parking
| Attached Garage |
Land
| AccessType | Road Access, Highway Nearby |
| Acreage | No |
| LandAmenities | Golf Nearby, Park, Place Of Worship, Playground, Public Transit, Schools, Shopping |
| LandscapeFeatures | Landscaped |
| Sewer | Municipal Sewage System |
| SizeDepth | 91 Ft |
| SizeFrontage | 25 Ft |
| SizeTotalText | Under 1/2 Acre |
| ZoningDescription | Rm5-301 |
Rooms
| Level | Type | Length | Width | Dimensions |
|---|---|---|---|---|
| Second Level | 4pc Bathroom | Measurements not available | ||
| Second Level | 4pc Bathroom | Measurements not available | ||
| Second Level | Laundry Room | 6'9'' x 5'0'' | ||
| Second Level | Bedroom | 14'0'' x 8'0'' | ||
| Second Level | Bedroom | 10'0'' x 12'0'' | ||
| Second Level | Primary Bedroom | 11'0'' x 15'0'' | ||
| Main Level | 2pc Bathroom | Measurements not available | ||
| Main Level | Kitchen | 20'0'' x 18'4'' | ||
| Main Level | Dining Room | 20'2'' x 11'9'' | ||
| Main Level | Living Room | 20'2'' x 11'9'' | ||
| Main Level | Foyer | Measurements not available |
https://www.realtor.ca/real-estate/27571323/4002-alexan-crescent-burlington
Interested?
Contact us for more information


































