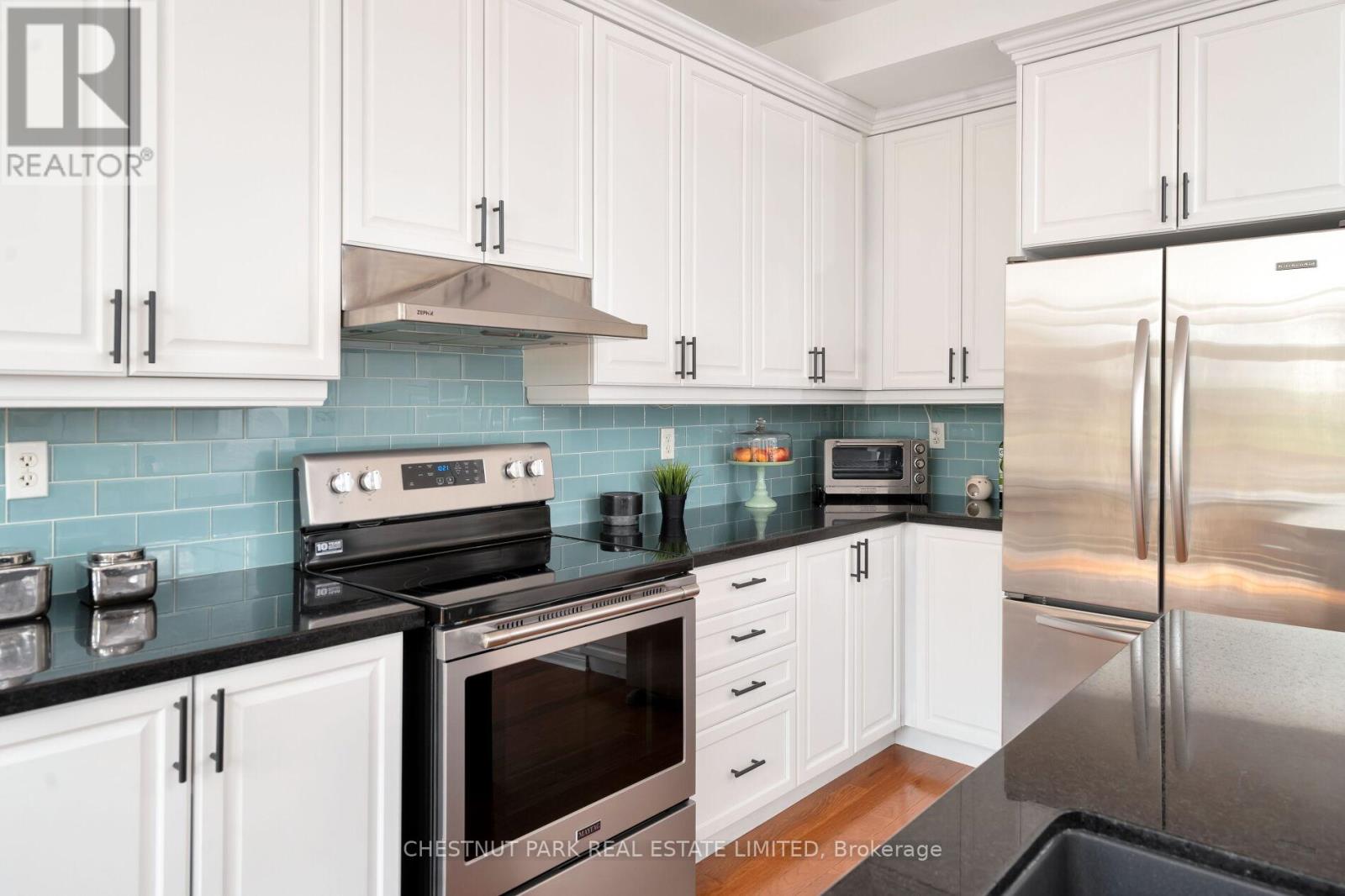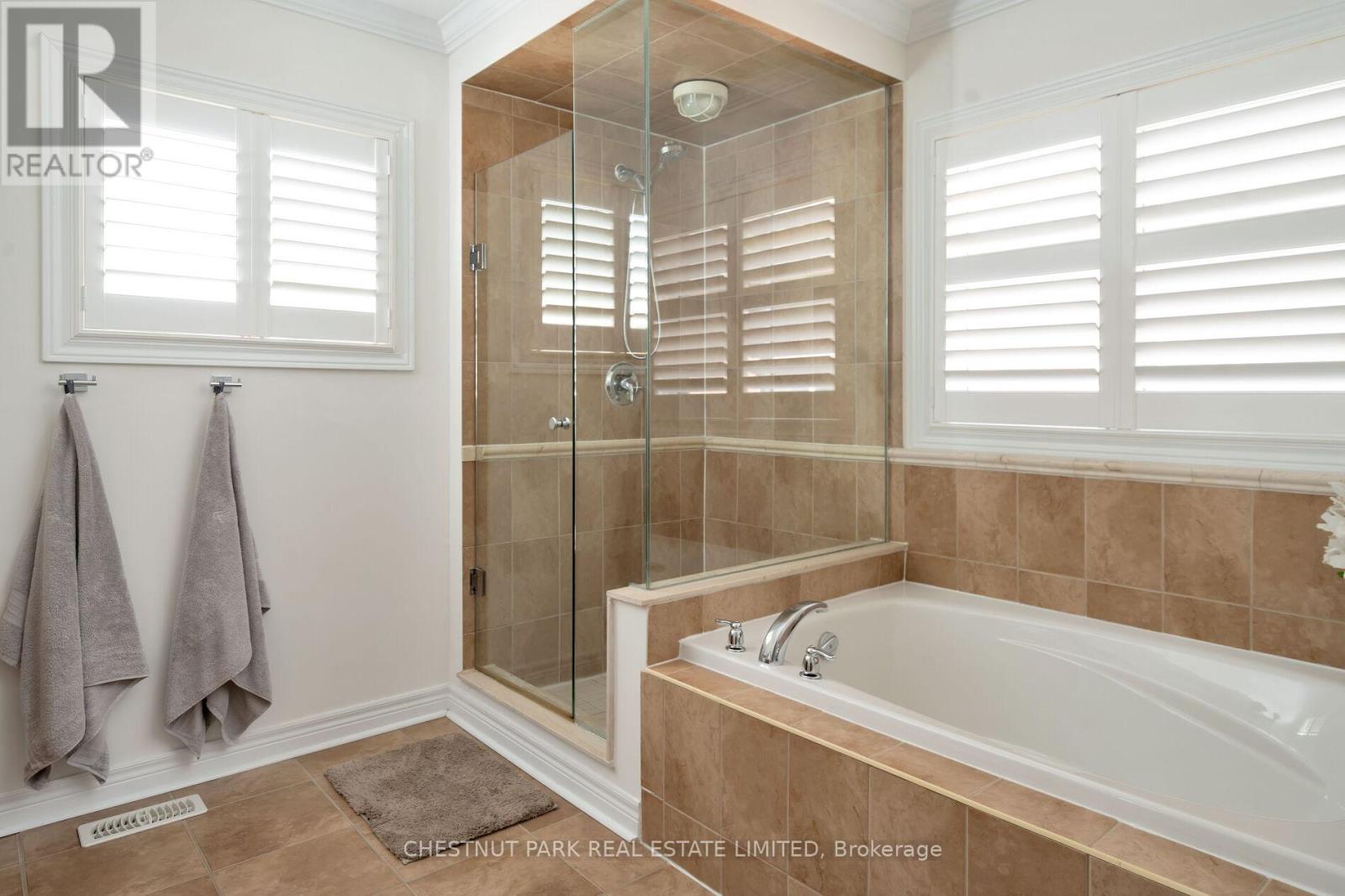- Home
- Services
- Homes For Sale Property Listings
- Neighbourhood
- Reviews
- Downloads
- Blog
- Contact
- Trusted Partners
401 Carnwith Drive E Whitby, Ontario L1M 0A8
5 Bedroom
3 Bathroom
Fireplace
Central Air Conditioning
Forced Air
$1,349,900
Gorgeous 4 + 1 Bedroom Family Home In Beautiful Brooklin Offering Wonderful Flow Perfect For Family Time & Entertaining. Walk In The Front Door To A Spacious Open Concept Foyer & Formal Living Room Featuring A Breathtaking 2 Storey Vaulted Ceiling That Welcomes You Into This Impressive Main Floor Plan. Large Eat-In Chefs Kitchen With Stainless Steel Appliances, Centre Island, Granite Countertops & Custom Cabinetry Overlooks A Large Family Room That Features Coffered Ceilings & A Built-In Gas Fireplace Plus A Formal Dining Room & Main Floor Laundry. Hardwood Floors Throughout With Crown Moulding & Pot Lights Plus A Walkout To A Professionally Landscaped Backyard Oasis Featuring A Deck, Hot Tub, Stone Interlock Patio, Sprinkler System & Small Pond. Upstairs You'll Find Four Generous Sized Bedrooms, Including The King-Sized Primary Suite Featuring A Gorgeous 5 Piece Ensuite Bath & Large Walk-In Closet. The Lower Level Of This Home Is Fully Finished Offering Incredible Recreation Space & 5th Bedroom With Beautiful Broadloom, A Wet Bar With Granite Counters & Pot Lights That Make The Space Feel Warm & Inviting. 2 Car Garage Parking Plus Large Driveway. **** EXTRAS **** Freshly Painted Throughout, New Flooring On 2nd Fl, New Washer & Dryer, New Garage Door & Opener, Furnace (2022), Roof (2018). Location Offers Easy Access To Every Amenity W Shopping, Restaurants Nearby + Easy Access To Hwy For Commuting. (id:58671)
Property Details
| MLS® Number | E11905408 |
| Property Type | Single Family |
| Community Name | Brooklin |
| AmenitiesNearBy | Public Transit, Schools, Park |
| ParkingSpaceTotal | 4 |
| Structure | Shed |
Building
| BathroomTotal | 3 |
| BedroomsAboveGround | 4 |
| BedroomsBelowGround | 1 |
| BedroomsTotal | 5 |
| BasementDevelopment | Finished |
| BasementType | Full (finished) |
| ConstructionStyleAttachment | Detached |
| CoolingType | Central Air Conditioning |
| ExteriorFinish | Brick |
| FireplacePresent | Yes |
| FlooringType | Carpeted, Hardwood |
| FoundationType | Concrete |
| HalfBathTotal | 1 |
| HeatingFuel | Natural Gas |
| HeatingType | Forced Air |
| StoriesTotal | 2 |
| Type | House |
| UtilityWater | Municipal Water |
Parking
| Attached Garage |
Land
| Acreage | No |
| FenceType | Fenced Yard |
| LandAmenities | Public Transit, Schools, Park |
| Sewer | Sanitary Sewer |
| SizeDepth | 109 Ft ,10 In |
| SizeFrontage | 43 Ft |
| SizeIrregular | 43.02 X 109.91 Ft |
| SizeTotalText | 43.02 X 109.91 Ft|under 1/2 Acre |
| SurfaceWater | River/stream |
| ZoningDescription | Residential |
Rooms
| Level | Type | Length | Width | Dimensions |
|---|---|---|---|---|
| Second Level | Primary Bedroom | 5.97 m | 3.94 m | 5.97 m x 3.94 m |
| Second Level | Bedroom 2 | 3.35 m | 3.04 m | 3.35 m x 3.04 m |
| Second Level | Bedroom 3 | 3.62 m | 3.4 m | 3.62 m x 3.4 m |
| Second Level | Bedroom 4 | 3.65 m | 3.38 m | 3.65 m x 3.38 m |
| Basement | Bedroom | 4.19 m | 3.9 m | 4.19 m x 3.9 m |
| Basement | Recreational, Games Room | 5.9 m | 3.24 m | 5.9 m x 3.24 m |
| Basement | Games Room | 7.14 m | 5.88 m | 7.14 m x 5.88 m |
| Main Level | Family Room | 5.62 m | 5.51 m | 5.62 m x 5.51 m |
| Main Level | Kitchen | 3.81 m | 2.92 m | 3.81 m x 2.92 m |
| Main Level | Eating Area | 3.68 m | 3.65 m | 3.68 m x 3.65 m |
| Main Level | Living Room | 3.04 m | 3.65 m | 3.04 m x 3.65 m |
| Main Level | Dining Room | 4.18 m | 3.26 m | 4.18 m x 3.26 m |
Utilities
| Cable | Available |
| Sewer | Installed |
https://www.realtor.ca/real-estate/27763076/401-carnwith-drive-e-whitby-brooklin-brooklin
Interested?
Contact us for more information










































