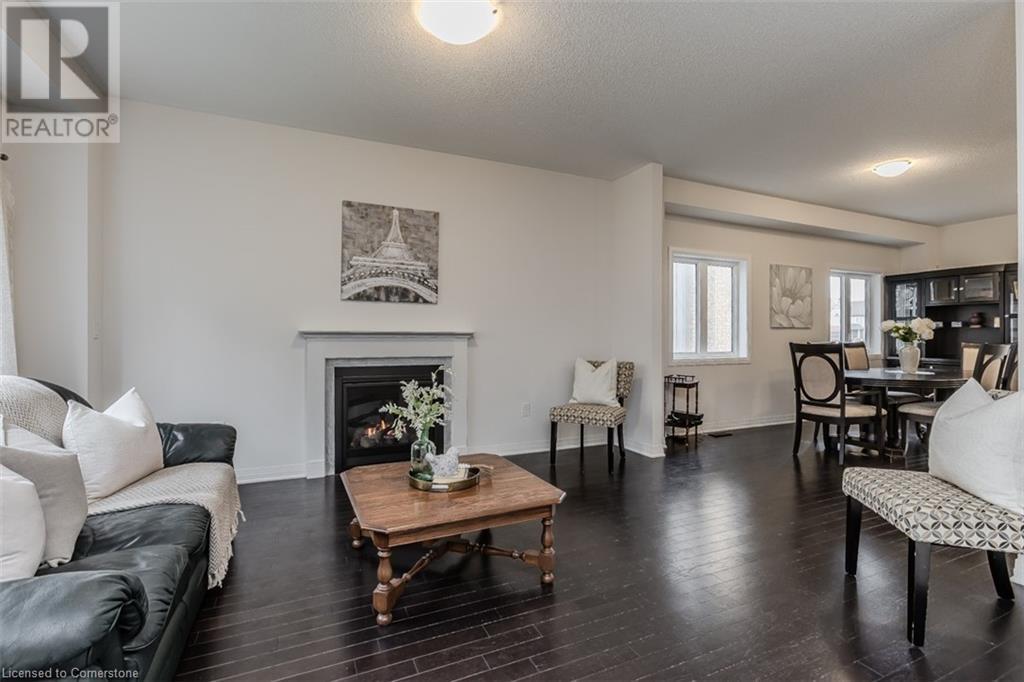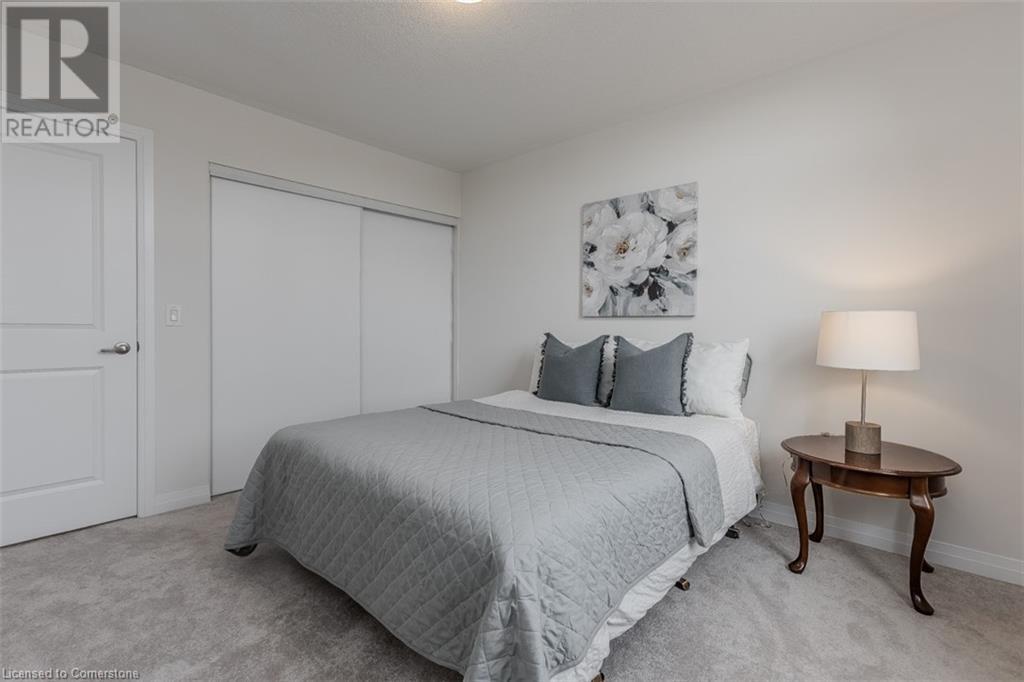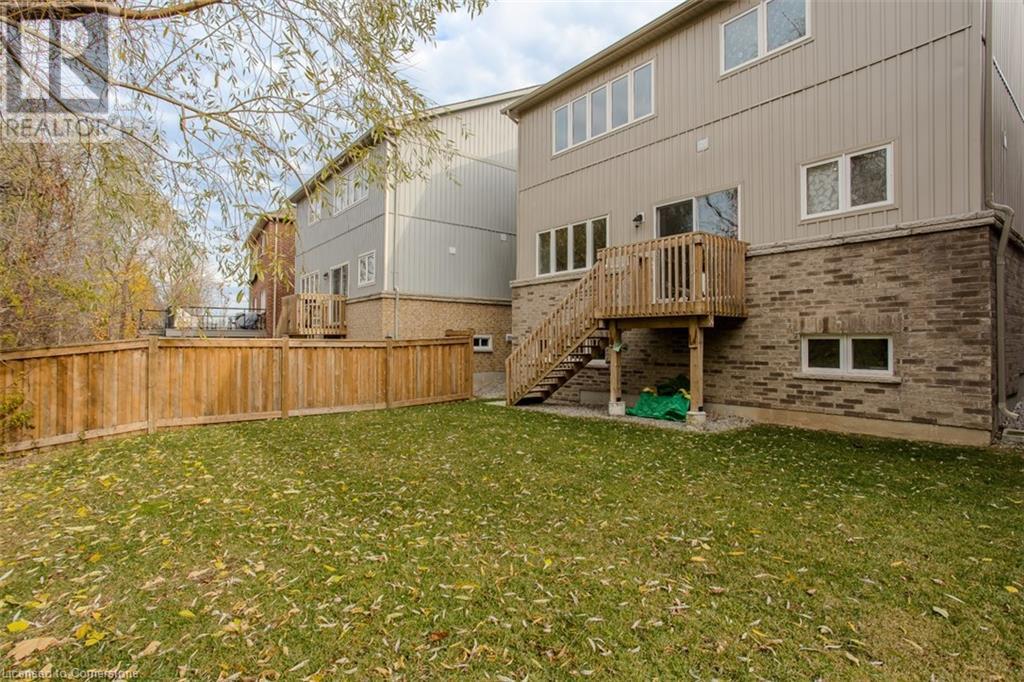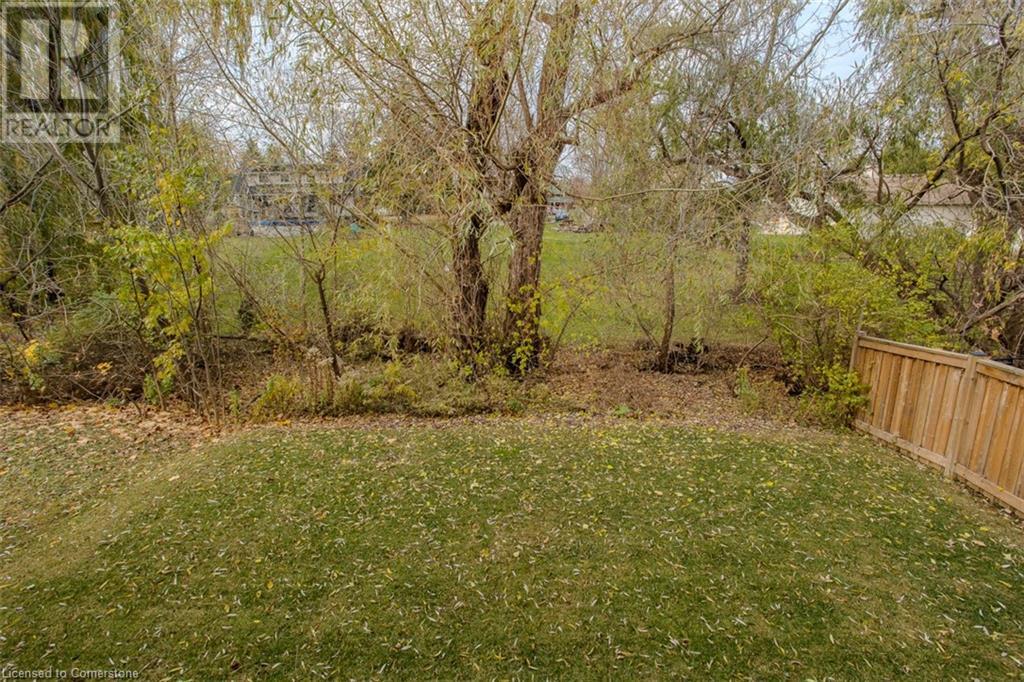- Home
- Services
- Homes For Sale Property Listings
- Neighbourhood
- Reviews
- Downloads
- Blog
- Contact
- Trusted Partners
4021 Cachet Court Beamsville, Ontario L3J 0R8
4 Bedroom
3 Bathroom
2237 sqft
2 Level
Fireplace
None
Forced Air
$999,000
Welcome to 4021 Cachet Court, a stunning, 4-year old 2-story home in a quiet, family-friendly court in Beamsville. This meticulously maintained property offers 4 bedrooms, 2.5 baths, and a host of premium features that are sure to Impress. With a large driveway, 6 parking spaces and a large front yard, the home is positioned on a lot surrounded by mature trees, ensuring a serene atmosphere. The main floor is bright and open, with hardwood throughout and plenty of natural light. The kitchen features sleek granite counters, stainless steel appliances, and an eat-in area with a walkout to the backyard, making it ideal for entertaining or casual dining. The adjoining living room has a modern electric fireplace and hand-scraped hardwood floors, seamlessly opening to the large dining room. Upstairs, the expansive primary bedroom boasts a walk-in closet and a luxurious 5-piece ensuite with a double vanity, large glass shower, and a tub. Three additional bedrooms share a well-appointed 5-piece full bath with a double vanity. The unfinished basement with large above-ground windows offers endless possibilities for customization. The backyard Is perfect for outdoor relaxation or family gatherings. With a wood deck and well-maintained landscaping, it's your own private retreat. Located Just 5 minutes from downtown Beamsville, shopping, parks, and trails, this home is perfectly positioned for convenience and lifestyle. (id:58671)
Property Details
| MLS® Number | 40685413 |
| Property Type | Single Family |
| AmenitiesNearBy | Park, Place Of Worship, Shopping |
| CommunityFeatures | Quiet Area |
| EquipmentType | Water Heater |
| Features | Cul-de-sac, Sump Pump, Automatic Garage Door Opener |
| ParkingSpaceTotal | 6 |
| RentalEquipmentType | Water Heater |
Building
| BathroomTotal | 3 |
| BedroomsAboveGround | 4 |
| BedroomsTotal | 4 |
| Appliances | Dishwasher, Dryer, Refrigerator, Stove, Washer, Hood Fan, Window Coverings, Garage Door Opener |
| ArchitecturalStyle | 2 Level |
| BasementDevelopment | Unfinished |
| BasementType | Full (unfinished) |
| ConstructedDate | 2020 |
| ConstructionStyleAttachment | Detached |
| CoolingType | None |
| ExteriorFinish | Brick |
| FireplaceFuel | Electric |
| FireplacePresent | Yes |
| FireplaceTotal | 1 |
| FireplaceType | Other - See Remarks |
| FoundationType | Poured Concrete |
| HalfBathTotal | 1 |
| HeatingFuel | Natural Gas |
| HeatingType | Forced Air |
| StoriesTotal | 2 |
| SizeInterior | 2237 Sqft |
| Type | House |
| UtilityWater | Municipal Water |
Parking
| Attached Garage |
Land
| AccessType | Road Access |
| Acreage | No |
| LandAmenities | Park, Place Of Worship, Shopping |
| Sewer | Municipal Sewage System |
| SizeDepth | 98 Ft |
| SizeFrontage | 39 Ft |
| SizeTotalText | Under 1/2 Acre |
| ZoningDescription | R2-27 |
Rooms
| Level | Type | Length | Width | Dimensions |
|---|---|---|---|---|
| Second Level | Laundry Room | 5'6'' x 6'8'' | ||
| Second Level | 5pc Bathroom | 12'9'' x 13'9'' | ||
| Second Level | Full Bathroom | 10'8'' x 8'8'' | ||
| Second Level | Bedroom | 12'1'' x 14'9'' | ||
| Second Level | Bedroom | 10'11'' x 12'0'' | ||
| Second Level | Bedroom | 10'11'' x 11'0'' | ||
| Second Level | Primary Bedroom | 18'5'' x 12'0'' | ||
| Main Level | 2pc Bathroom | 7'0'' x 3'1'' | ||
| Main Level | Eat In Kitchen | 8'0'' x 11'7'' | ||
| Main Level | Living Room | 12'1'' x 15'0'' | ||
| Main Level | Dining Room | 16'4'' x 18'2'' | ||
| Main Level | Foyer | 8'3'' x 6'10'' |
https://www.realtor.ca/real-estate/27742505/4021-cachet-court-beamsville
Interested?
Contact us for more information









































