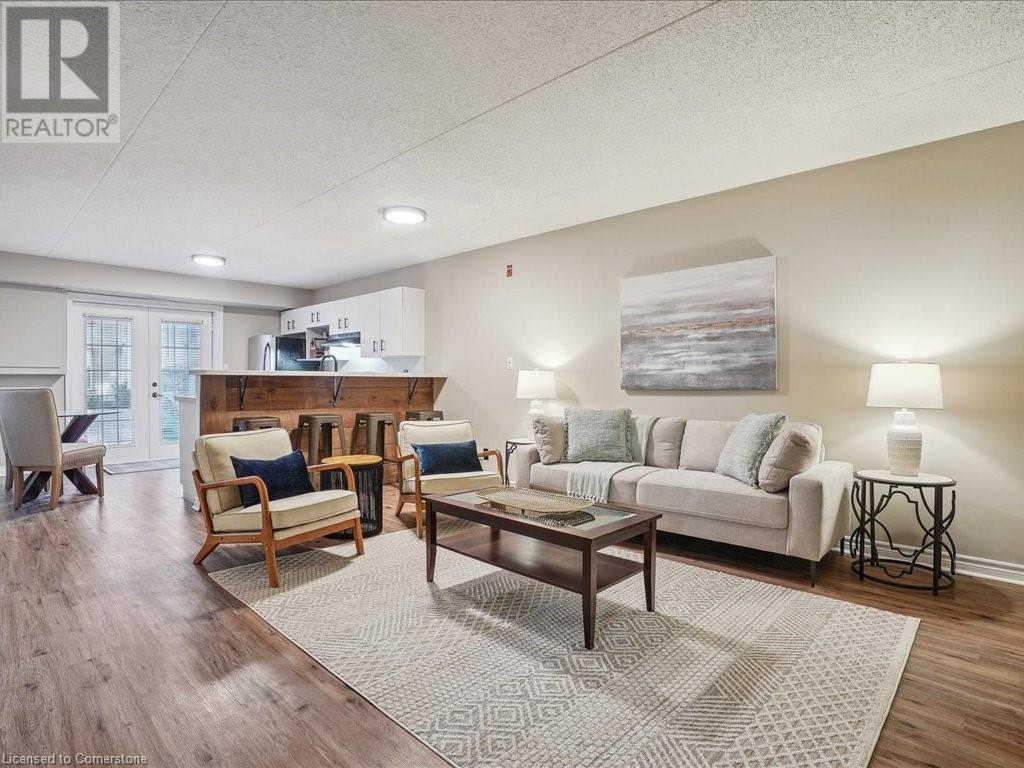- Home
- Services
- Homes For Sale Property Listings
- Neighbourhood
- Reviews
- Downloads
- Blog
- Contact
- Trusted Partners
4025 Kilmer Drive Unit# 105 Burlington, Ontario L7M 4M5
2 Bedroom
1 Bathroom
866 sqft
Central Air Conditioning
Forced Air
$499,900Maintenance, Insurance, Water, Parking
$592.12 Monthly
Maintenance, Insurance, Water, Parking
$592.12 MonthlyFabulous main floor 1 bedroom plus den condo with open concept floor plan. Large living room/dining room open to kitchen with stunning quartz counters and backsplash, large breakfast bar and walk-out to outdoor patio. Spacious primary bedroom with double closet, updated bathroom with convenient in-suite laundry and den with plenty of storage. Carpet free and freshly painted in neutral colour palette. This unit has one underground parking spot and locker. Well maintained building with plenty of visitor parking. (id:58671)
Property Details
| MLS® Number | 40689489 |
| Property Type | Single Family |
| AmenitiesNearBy | Golf Nearby, Park |
| CommunicationType | High Speed Internet |
| CommunityFeatures | Community Centre |
| EquipmentType | Water Heater |
| Features | Balcony, Automatic Garage Door Opener |
| ParkingSpaceTotal | 1 |
| RentalEquipmentType | Water Heater |
| StorageType | Locker |
Building
| BathroomTotal | 1 |
| BedroomsAboveGround | 1 |
| BedroomsBelowGround | 1 |
| BedroomsTotal | 2 |
| BasementType | None |
| ConstructedDate | 1996 |
| ConstructionStyleAttachment | Attached |
| CoolingType | Central Air Conditioning |
| ExteriorFinish | Brick, Stucco |
| HeatingFuel | Natural Gas |
| HeatingType | Forced Air |
| StoriesTotal | 1 |
| SizeInterior | 866 Sqft |
| Type | Apartment |
| UtilityWater | Municipal Water |
Parking
| Underground | |
| Visitor Parking |
Land
| Acreage | No |
| LandAmenities | Golf Nearby, Park |
| Sewer | Municipal Sewage System |
| SizeTotalText | Unknown |
| ZoningDescription | Rh4 |
Rooms
| Level | Type | Length | Width | Dimensions |
|---|---|---|---|---|
| Main Level | Laundry Room | Measurements not available | ||
| Main Level | 4pc Bathroom | Measurements not available | ||
| Main Level | Den | 9'6'' x 9'6'' | ||
| Main Level | Primary Bedroom | 10'0'' x 12'4'' | ||
| Main Level | Kitchen | 11'5'' x 11'5'' | ||
| Main Level | Living Room/dining Room | 15'5'' x 19'5'' |
https://www.realtor.ca/real-estate/27791829/4025-kilmer-drive-unit-105-burlington
Interested?
Contact us for more information



























