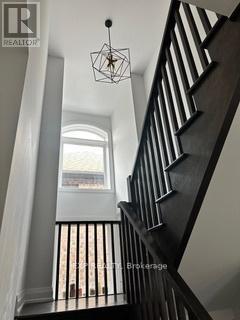- Home
- Services
- Homes For Sale Property Listings
- Neighbourhood
- Reviews
- Downloads
- Blog
- Contact
- Trusted Partners
4047 Highland Park Drive Lincoln, Ontario L3J 0S9
5 Bedroom
3 Bathroom
Central Air Conditioning
Forced Air
$1,249,900
5 UPPER BEDROOMS. WALKOUT BASEMENT. CHEFS KITCHEN & BUTLER PANTRY. COVERED PORCH. This stunning luxury home nestled on the beautiful Beamsville Bench sits in the heart of wine country with views of Lake Ontario and the Toronto skyline. Built just three years ago by Losani Homes, this JEWELL II floorplan on a 50 wide lot features a rare 5-bedroom layout on the second floor. This home is perfect for growing families who work from home. The main level is modern and elegant with an oversized living room, dining room, chefs kitchen and soaring butlers pantry. The unfinished walkout basement is perfect for an in-law suite, home gym, or vibrant entertaining spaceperfect for multi-generational living or additional room for everyone. Located amidst world-class wineries, restaurants and stunning landscapes, youre just minutes from all Beamsvilles best shops and downtown. Dont let this opportunity slip away. (id:58671)
Property Details
| MLS® Number | X9769130 |
| Property Type | Single Family |
| Community Name | 982 - Beamsville |
| ParkingSpaceTotal | 4 |
Building
| BathroomTotal | 3 |
| BedroomsAboveGround | 5 |
| BedroomsTotal | 5 |
| BasementDevelopment | Unfinished |
| BasementFeatures | Walk Out |
| BasementType | N/a (unfinished) |
| ConstructionStyleAttachment | Detached |
| CoolingType | Central Air Conditioning |
| ExteriorFinish | Brick, Vinyl Siding |
| FoundationType | Poured Concrete |
| HalfBathTotal | 1 |
| HeatingFuel | Natural Gas |
| HeatingType | Forced Air |
| StoriesTotal | 2 |
| Type | House |
| UtilityWater | Municipal Water |
Parking
| Attached Garage |
Land
| Acreage | No |
| Sewer | Sanitary Sewer |
| SizeDepth | 104 Ft ,11 In |
| SizeFrontage | 49 Ft ,2 In |
| SizeIrregular | 49.21 X 104.99 Ft |
| SizeTotalText | 49.21 X 104.99 Ft |
| ZoningDescription | R2-28 (h) |
Rooms
| Level | Type | Length | Width | Dimensions |
|---|---|---|---|---|
| Second Level | Primary Bedroom | 4.43 m | 5.44 m | 4.43 m x 5.44 m |
| Second Level | Bedroom 2 | 4.59 m | 4.78 m | 4.59 m x 4.78 m |
| Second Level | Bedroom 3 | 4.85 m | 4.76 m | 4.85 m x 4.76 m |
| Second Level | Bedroom 4 | 3.26 m | 3.81 m | 3.26 m x 3.81 m |
| Second Level | Bedroom 5 | 4.4 m | 3.94 m | 4.4 m x 3.94 m |
| Second Level | Laundry Room | 1.79 m | 3.82 m | 1.79 m x 3.82 m |
| Main Level | Kitchen | 6.76 m | 3.26 m | 6.76 m x 3.26 m |
| Main Level | Dining Room | 5.4 m | 3.74 m | 5.4 m x 3.74 m |
| Main Level | Family Room | 7.54 m | 4.49 m | 7.54 m x 4.49 m |
| Main Level | Living Room | 4.84 m | 3.66 m | 4.84 m x 3.66 m |
Interested?
Contact us for more information




























