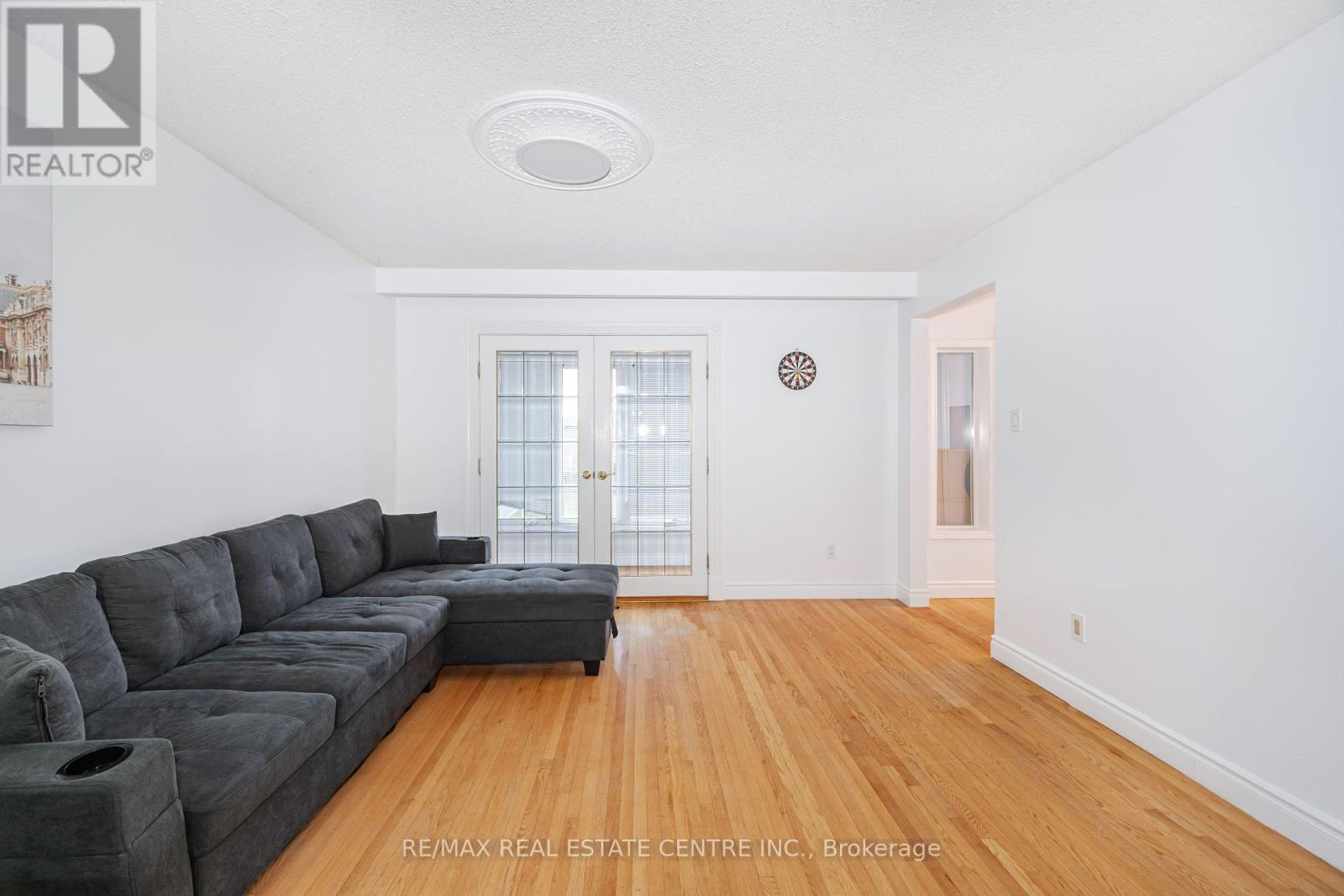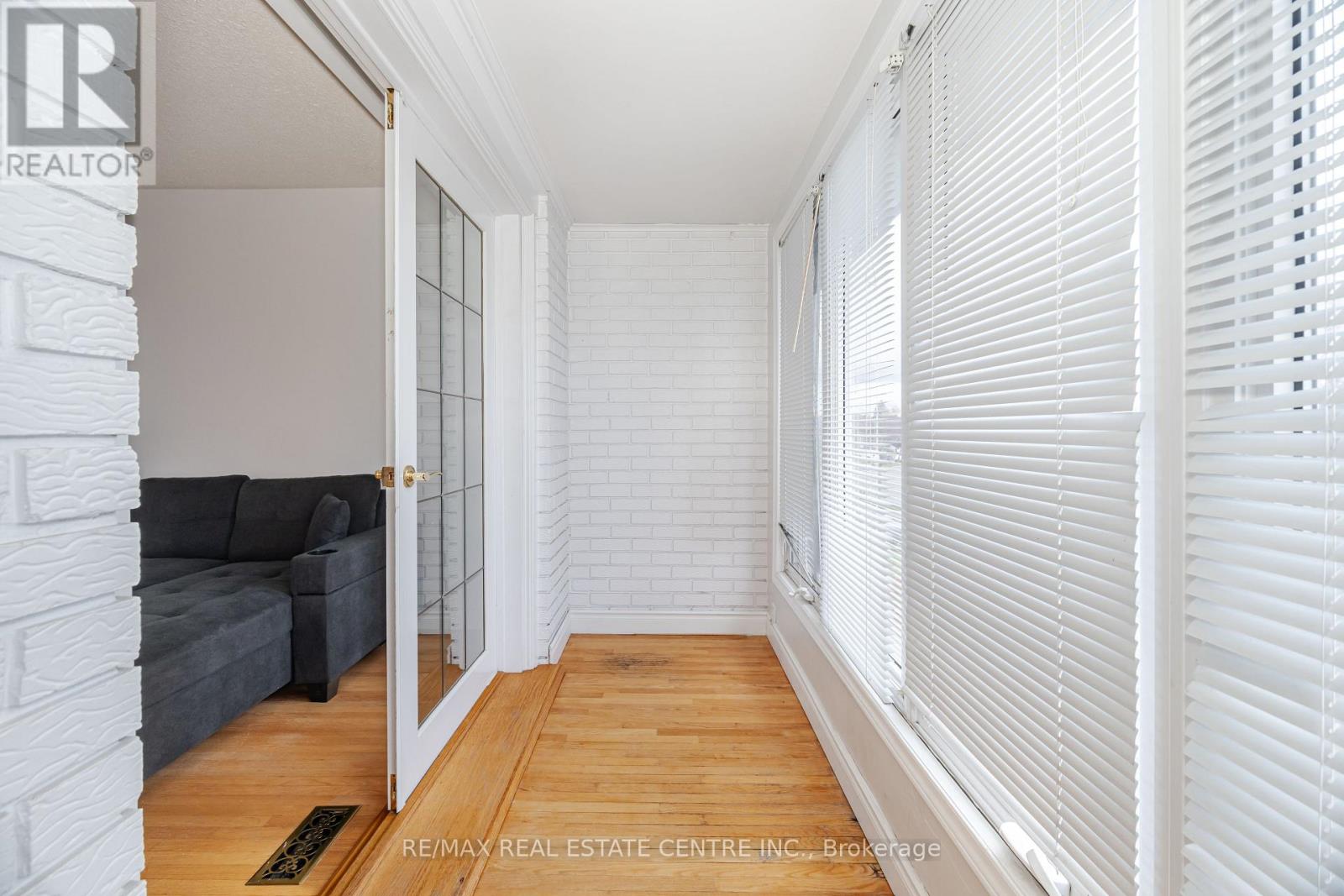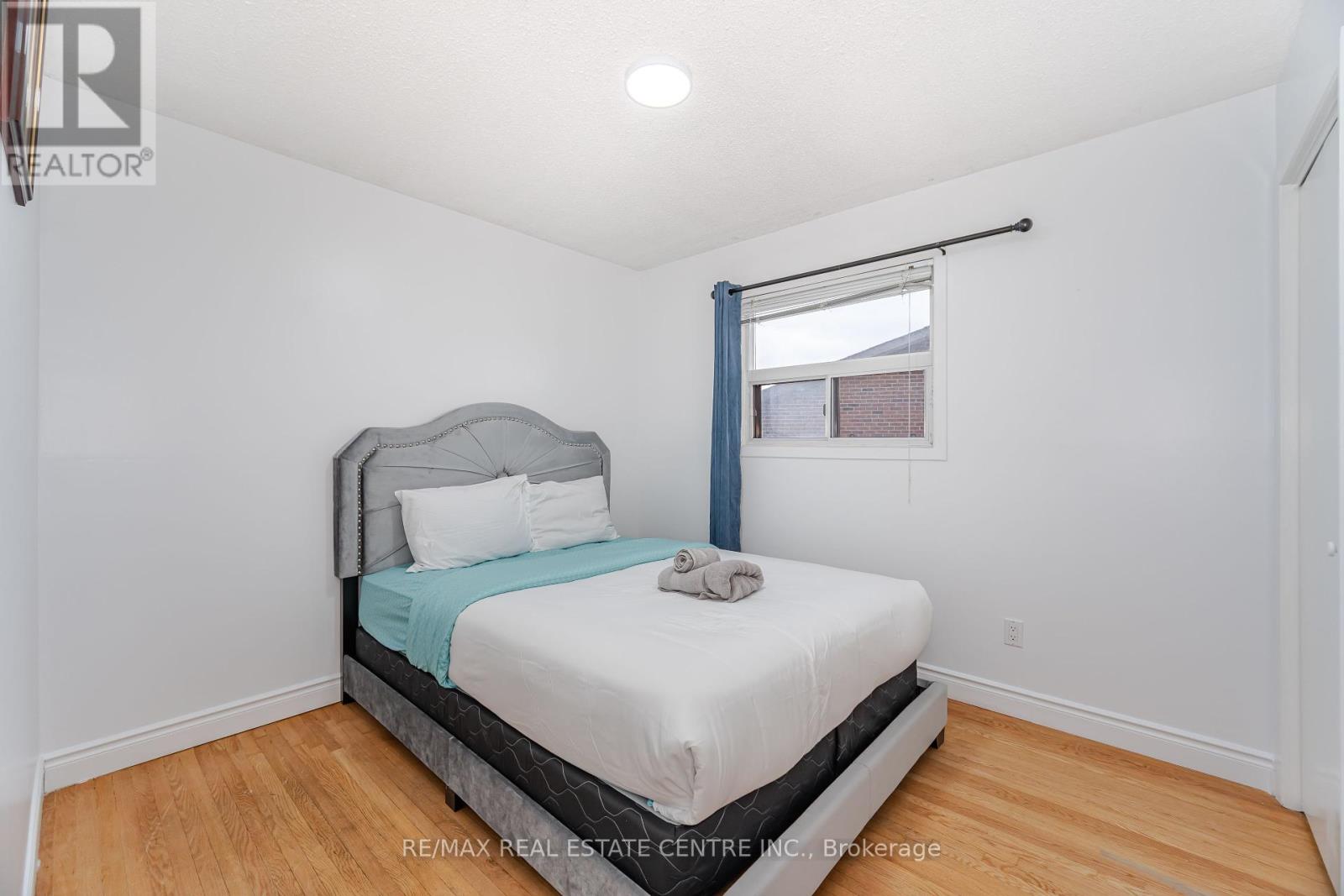- Home
- Services
- Homes For Sale Property Listings
- Neighbourhood
- Reviews
- Downloads
- Blog
- Contact
- Trusted Partners
4062 Dunmow Crescent Mississauga, Ontario L4Z 1C9
7 Bedroom
4 Bathroom
Fireplace
Central Air Conditioning
Forced Air
$1,249,902
This spacious 7 bedroom 4 full washrooms 5-level backsplit home is in a prime location of downtown Mississauga. This house is perfect for first time buyer or Investors. Huge kitchen with breakfast area, very good size living room and dining room, covered porch with solarium. 3 good size bedrooms upstairs with washroom. Back level has 1 bedroom, kitchen, living and full washroom. Basement has 3 bedrooms and 2 full washrooms. **** EXTRAS **** Perfect Home For Large Family Or Extended Family, Inlaw Suite. (id:58671)
Property Details
| MLS® Number | W11888008 |
| Property Type | Single Family |
| Community Name | Rathwood |
| AmenitiesNearBy | Hospital, Public Transit, Schools |
| CommunityFeatures | Community Centre |
| ParkingSpaceTotal | 6 |
Building
| BathroomTotal | 4 |
| BedroomsAboveGround | 4 |
| BedroomsBelowGround | 3 |
| BedroomsTotal | 7 |
| Appliances | Dryer, Refrigerator, Stove, Washer, Window Coverings |
| BasementDevelopment | Finished |
| BasementFeatures | Separate Entrance |
| BasementType | N/a (finished) |
| ConstructionStyleAttachment | Semi-detached |
| ConstructionStyleSplitLevel | Backsplit |
| CoolingType | Central Air Conditioning |
| ExteriorFinish | Brick |
| FireplacePresent | Yes |
| FlooringType | Hardwood, Ceramic |
| FoundationType | Unknown |
| HeatingFuel | Natural Gas |
| HeatingType | Forced Air |
| Type | House |
| UtilityWater | Municipal Water |
Parking
| Garage |
Land
| Acreage | No |
| FenceType | Fenced Yard |
| LandAmenities | Hospital, Public Transit, Schools |
| Sewer | Sanitary Sewer |
| SizeDepth | 118 Ft |
| SizeFrontage | 29 Ft ,1 In |
| SizeIrregular | 29.14 X 118 Ft ; 51.22' At The Back: Huge Pie Shaped Lot |
| SizeTotalText | 29.14 X 118 Ft ; 51.22' At The Back: Huge Pie Shaped Lot |
Rooms
| Level | Type | Length | Width | Dimensions |
|---|---|---|---|---|
| Basement | Bedroom | 2.95 m | 2.95 m | 2.95 m x 2.95 m |
| Basement | Bedroom | Measurements not available | ||
| Basement | Living Room | Measurements not available | ||
| Main Level | Living Room | 4.62 m | 3.57 m | 4.62 m x 3.57 m |
| Main Level | Dining Room | 3.67 m | 11.81 m | 3.67 m x 11.81 m |
| Main Level | Kitchen | 5.96 m | 3.18 m | 5.96 m x 3.18 m |
| Main Level | Eating Area | 5.96 m | 3.18 m | 5.96 m x 3.18 m |
| Upper Level | Primary Bedroom | 4.07 m | 3.37 m | 4.07 m x 3.37 m |
| Upper Level | Bedroom 2 | 4.52 m | 2.83 m | 4.52 m x 2.83 m |
| Upper Level | Bedroom 3 | 3.33 m | 3.18 m | 3.33 m x 3.18 m |
| In Between | Family Room | 5.96 m | 2.98 m | 5.96 m x 2.98 m |
| In Between | Bedroom 4 | 2.98 m | 2.99 m | 2.98 m x 2.99 m |
https://www.realtor.ca/real-estate/27727303/4062-dunmow-crescent-mississauga-rathwood-rathwood
Interested?
Contact us for more information


































