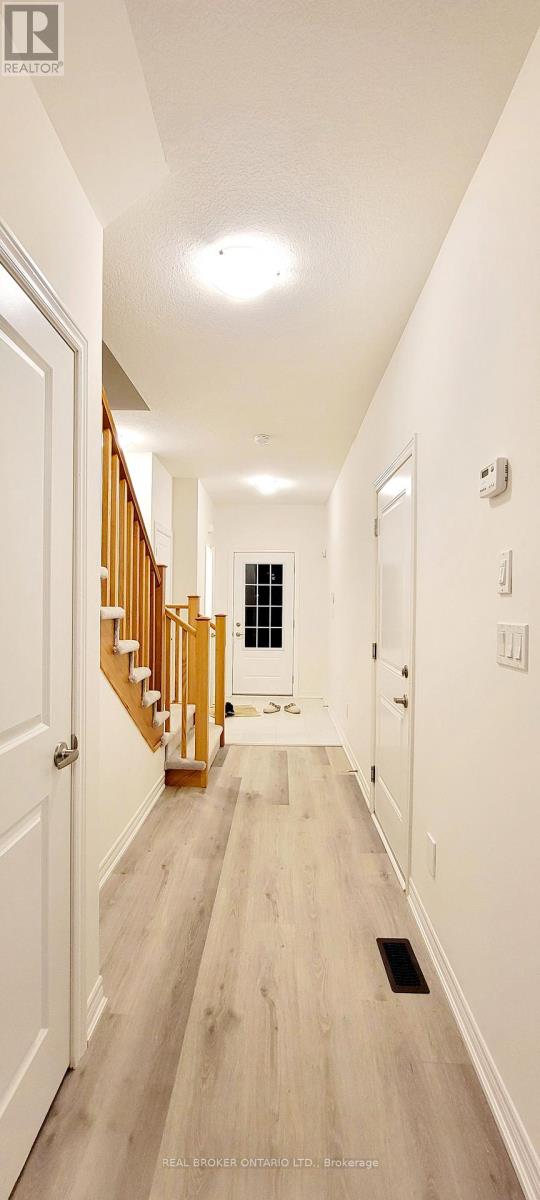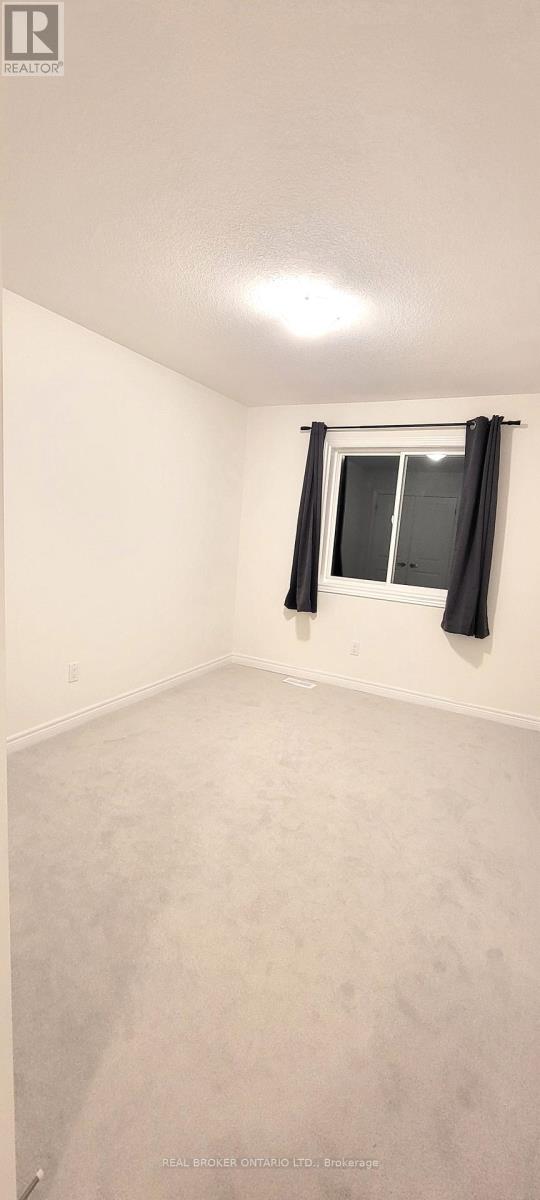- Home
- Services
- Homes For Sale Property Listings
- Neighbourhood
- Reviews
- Downloads
- Blog
- Contact
- Trusted Partners
407 East 16th Street Hamilton, Ontario L9A 4K4
3 Bedroom
3 Bathroom
Fireplace
Central Air Conditioning, Air Exchanger
Forced Air
$849,000
Location!!!Location!!Location! Prime Hamilton South New Freehold Townhouse. Take a Peek at this Stunning 3 Bedroom 3 Bath End Unit. Over 1300 Square Feet Of Living Space, This Is A Must-See! Open-Concept Main floor Is Perfect For Entertaining And Features An Oversized Living Room With A Cozy Wall Mount Electric Fireplace, A Huge Dining Room With Updated kitchen, Stainless Steel Appliances And A Walk-out To Your Backyard Patio. You Have 2 Generous Guest Bedrooms And An Over-Sized Primary Bedroom With A Huge Walk-in Closet! Parking For Two Vehicles In The Front Driveway And One In The Garage, And Enjoy The Over Size Backyard-one Of The Many Perks Of An End-Unit! Proximity to All Amenities & Highway Access, Within Ease of Reaching Parks, Shopping, Schools, Restaurants, Grocery Stores And More & Make This Home the Perfect Match Awaiting For You! Don't Miss This Opportunity, Schedule Your Private Viewing Today. (id:58671)
Property Details
| MLS® Number | X11908391 |
| Property Type | Single Family |
| Community Name | Hill Park |
| Features | Sump Pump |
| ParkingSpaceTotal | 3 |
Building
| BathroomTotal | 3 |
| BedroomsAboveGround | 3 |
| BedroomsTotal | 3 |
| Amenities | Fireplace(s) |
| Appliances | Dishwasher, Dryer, Range, Refrigerator, Stove, Washer, Window Coverings |
| BasementDevelopment | Unfinished |
| BasementType | N/a (unfinished) |
| ConstructionStyleAttachment | Attached |
| CoolingType | Central Air Conditioning, Air Exchanger |
| ExteriorFinish | Brick, Vinyl Siding |
| FireplacePresent | Yes |
| FlooringType | Ceramic, Laminate |
| FoundationType | Concrete |
| HalfBathTotal | 1 |
| HeatingFuel | Natural Gas |
| HeatingType | Forced Air |
| StoriesTotal | 2 |
| Type | Row / Townhouse |
| UtilityWater | Municipal Water |
Parking
| Garage |
Land
| Acreage | No |
| Sewer | Sanitary Sewer |
| SizeDepth | 88 Ft ,8 In |
| SizeFrontage | 24 Ft |
| SizeIrregular | 24.05 X 88.68 Ft |
| SizeTotalText | 24.05 X 88.68 Ft |
Rooms
| Level | Type | Length | Width | Dimensions |
|---|---|---|---|---|
| Second Level | Primary Bedroom | 3.05 m | 4.15 m | 3.05 m x 4.15 m |
| Second Level | Bedroom 2 | 2.44 m | 1 m | 2.44 m x 1 m |
| Second Level | Bedroom 3 | 2.93 m | 4.02 m | 2.93 m x 4.02 m |
| Second Level | Bathroom | Measurements not available | ||
| Second Level | Bathroom | Measurements not available | ||
| Ground Level | Kitchen | 2.44 m | 2.62 m | 2.44 m x 2.62 m |
| Ground Level | Dining Room | 2.44 m | 3.35 m | 2.44 m x 3.35 m |
| Ground Level | Living Room | 3.32 m | 4.75 m | 3.32 m x 4.75 m |
| Ground Level | Foyer | Measurements not available |
https://www.realtor.ca/real-estate/27768962/407-east-16th-street-hamilton-hill-park-hill-park
Interested?
Contact us for more information



















