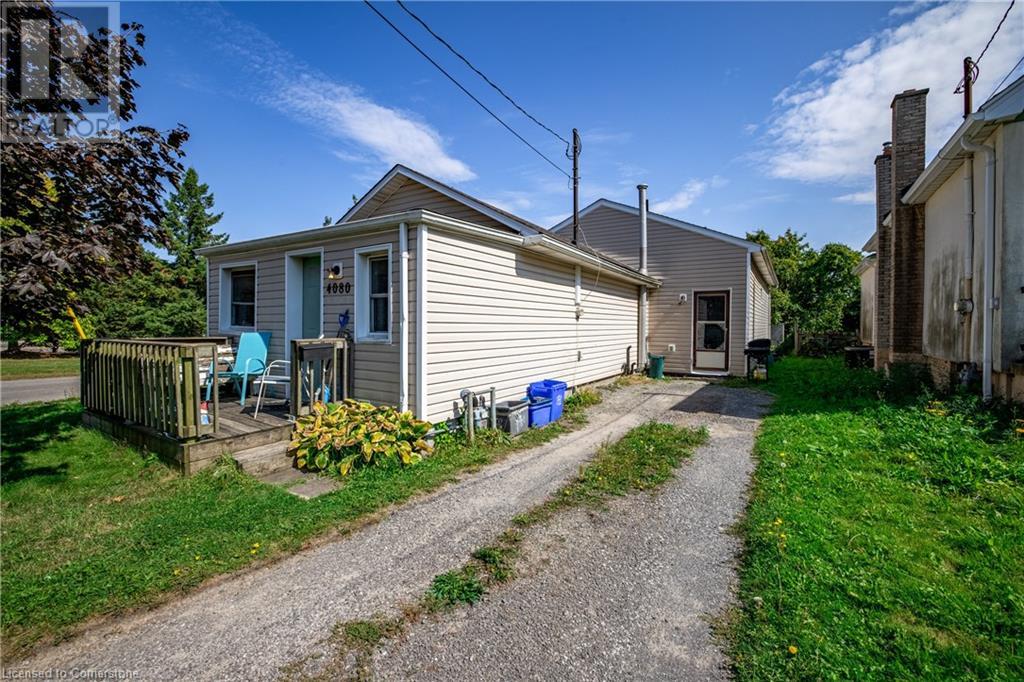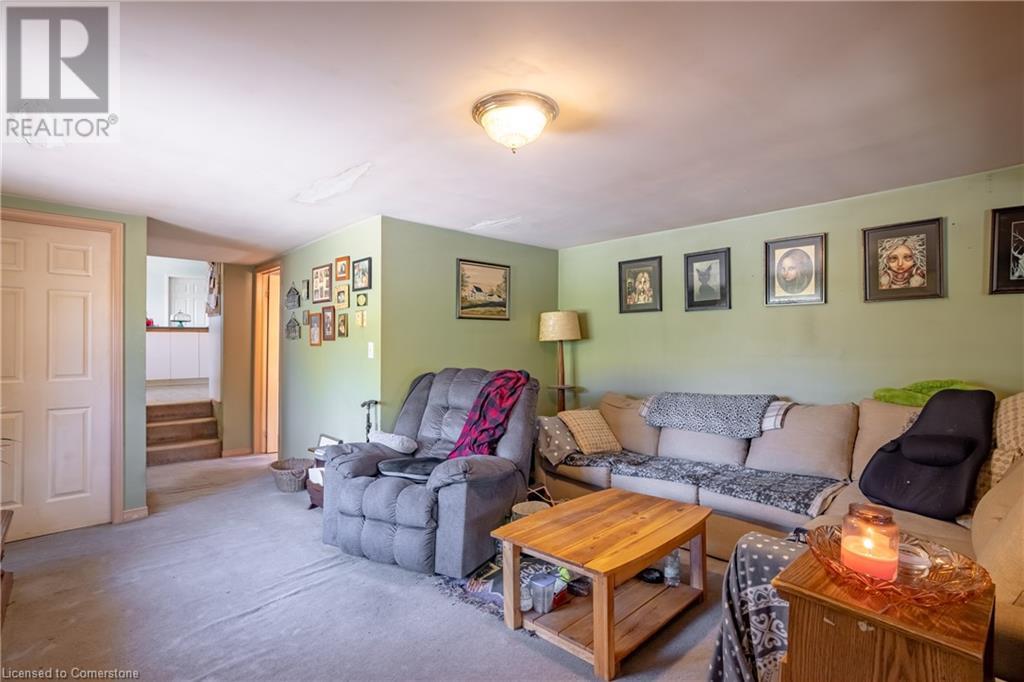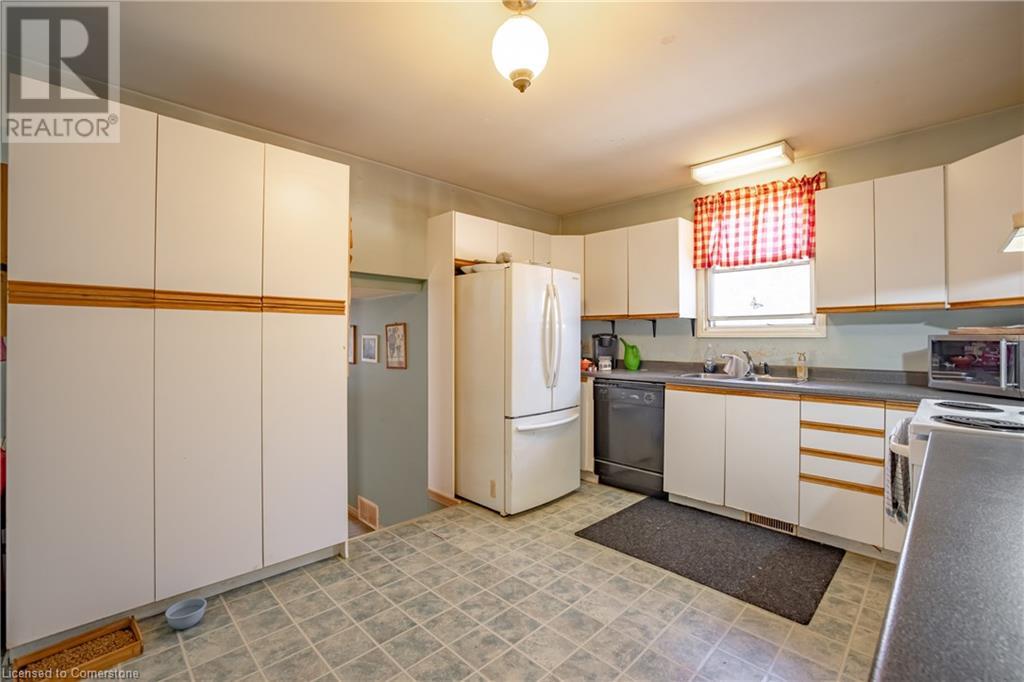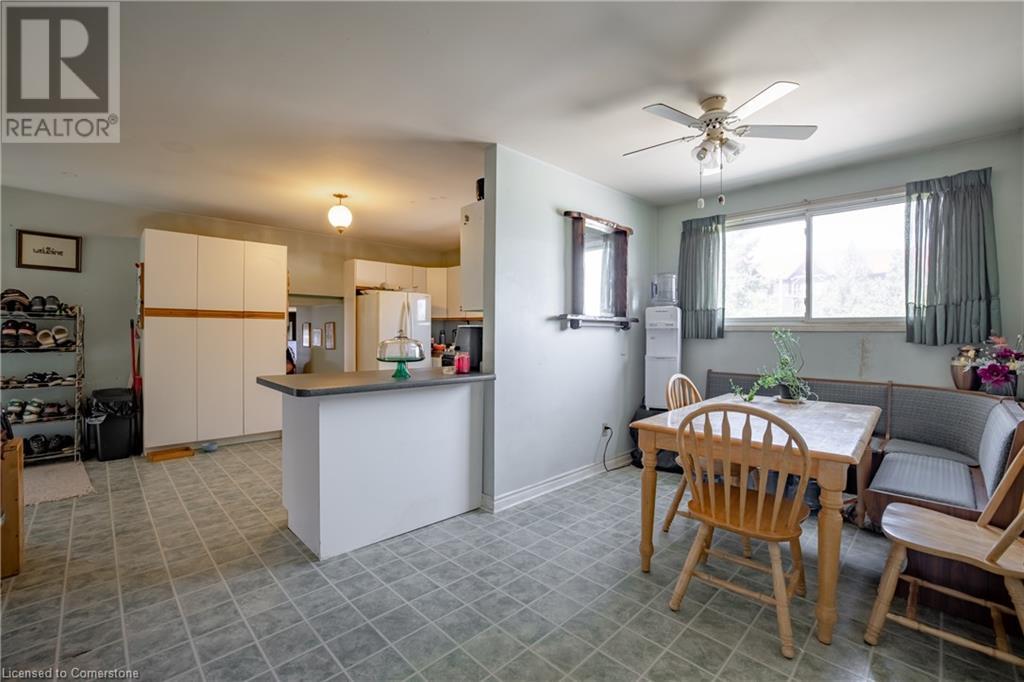- Home
- Services
- Homes For Sale Property Listings
- Neighbourhood
- Reviews
- Downloads
- Blog
- Contact
- Trusted Partners
4080 Muir Avenue Niagara Falls, Ontario L2E 3L3
3 Bedroom
1 Bathroom
1340 sqft
Bungalow
Central Air Conditioning
Forced Air
$389,000
Attention 1st home buyers, downsizers and investors. This lovely and charming bungalow in downtown Niagara Falls just steps to the Niagara gorge and parkway, Great Wolf Lodge, and many other amenities. This 3-bedroom 1 bathroom home has well looked after by same owner for over 25 years, boasts pride of ownership with an open concept layout a spacious eat-in kitchen. Addition to home which is most of the square footage and basement foundation only 20 years old! A separate private entrance leads to a large dry basement with high ceilings perfect to finish for accessory in-law living space or additional rooms to enjoy. With a very nice private back yard with garden shed, Updates included newer roof (7years) still under warranty, replaced windows, newer furnace etc. This location is a direct bus route and, in a family, friendly neighborhood, walking distance to the Go Train & Bus Station. (id:58671)
Property Details
| MLS® Number | 40649892 |
| Property Type | Single Family |
| AmenitiesNearBy | Golf Nearby, Park, Schools |
| CommunityFeatures | Quiet Area |
| EquipmentType | Water Heater |
| Features | Conservation/green Belt, Crushed Stone Driveway |
| ParkingSpaceTotal | 3 |
| RentalEquipmentType | Water Heater |
Building
| BathroomTotal | 1 |
| BedroomsAboveGround | 3 |
| BedroomsTotal | 3 |
| Appliances | Dryer, Refrigerator, Stove, Washer |
| ArchitecturalStyle | Bungalow |
| BasementDevelopment | Unfinished |
| BasementType | Full (unfinished) |
| ConstructionStyleAttachment | Detached |
| CoolingType | Central Air Conditioning |
| ExteriorFinish | Vinyl Siding |
| FoundationType | Block |
| HeatingFuel | Natural Gas |
| HeatingType | Forced Air |
| StoriesTotal | 1 |
| SizeInterior | 1340 Sqft |
| Type | House |
| UtilityWater | Municipal Water |
Land
| Acreage | No |
| LandAmenities | Golf Nearby, Park, Schools |
| Sewer | Municipal Sewage System |
| SizeDepth | 100 Ft |
| SizeFrontage | 30 Ft |
| SizeTotalText | Under 1/2 Acre |
| ZoningDescription | R2 |
Rooms
| Level | Type | Length | Width | Dimensions |
|---|---|---|---|---|
| Main Level | Bedroom | 3'11'' x 9'0'' | ||
| Main Level | Bedroom | 12'0'' x 7'7'' | ||
| Main Level | Bedroom | 12'6'' x 12'0'' | ||
| Main Level | 4pc Bathroom | Measurements not available | ||
| Main Level | Dining Room | 16'0'' x 8'10'' | ||
| Main Level | Kitchen | 17'4'' x 11'5'' | ||
| Main Level | Living Room | 15'7'' x 15'7'' | ||
| Main Level | Mud Room | 15'7'' x 7'0'' |
https://www.realtor.ca/real-estate/27446596/4080-muir-avenue-niagara-falls
Interested?
Contact us for more information

























