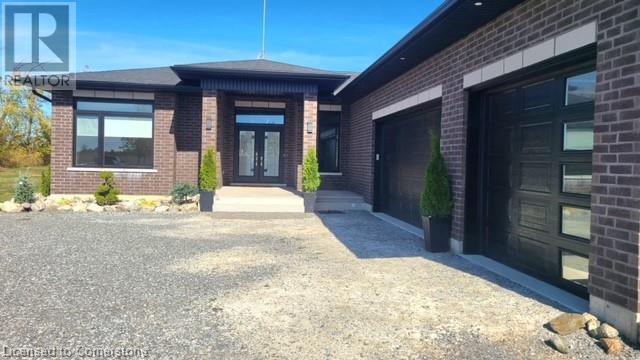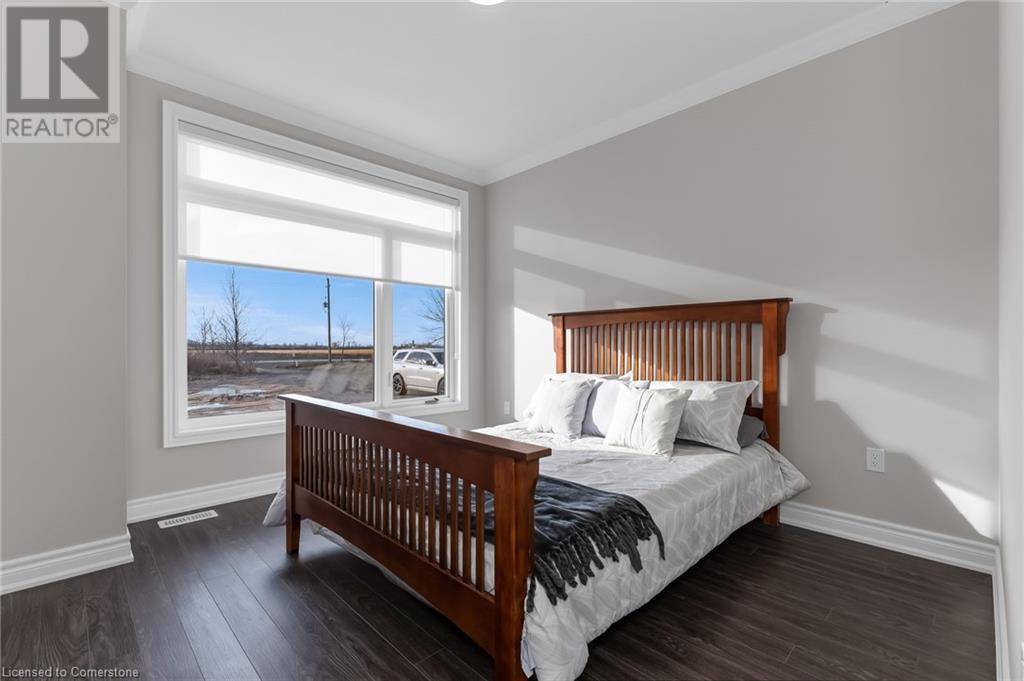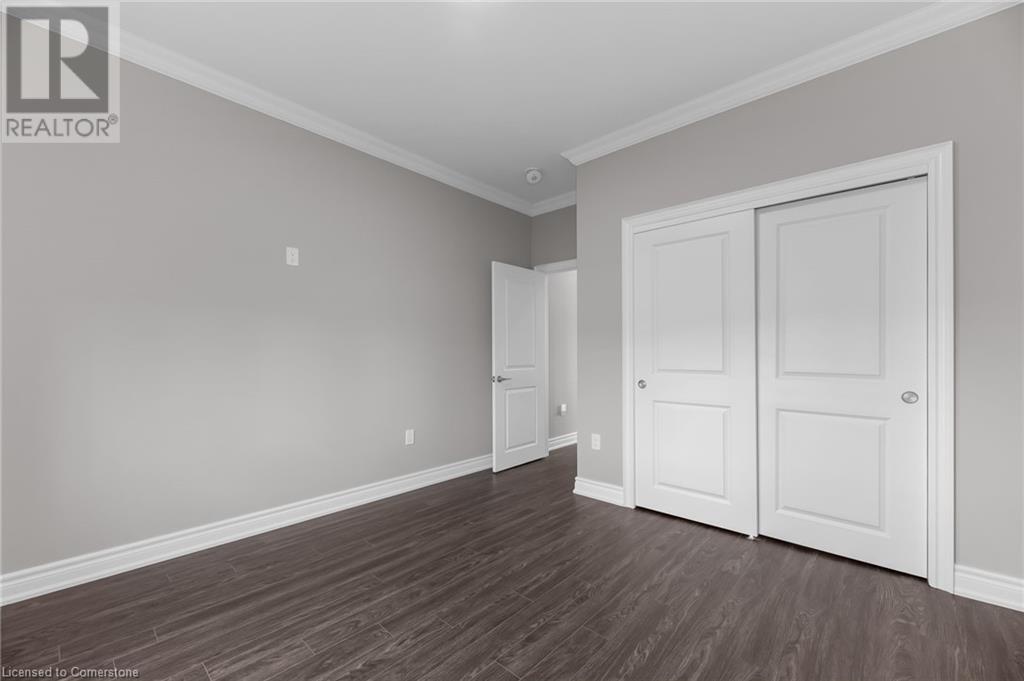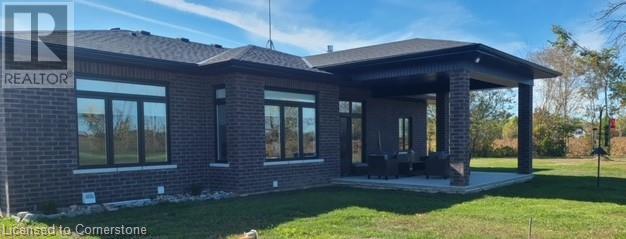- Home
- Services
- Homes For Sale Property Listings
- Neighbourhood
- Reviews
- Downloads
- Blog
- Contact
- Trusted Partners
40850 Forks Road Wainfleet, Ontario L0S 1V0
3 Bedroom
3 Bathroom
2030 sqft
Bungalow
Fireplace
Central Air Conditioning
Forced Air
Acreage
$1,499,900
Welcome to 40850 Forks Road in Wainfleet. Custom built 2030 sqft brick bungalow with 3 bedroom and 2.5 baths. Attached oversize triple car garage (1200 sqft) with staircase to lower level. Situated on a 2.3 acre lot with no immediate neighbours. If privacy is what you're looking for, this is it!! Open floor plan with sharp kitchen and island with quartz countertops, 6 burner gas stove, pot lights and more. Large great room with gas fireplace, 4 panel wide sliding door which leads to a 20' x 18' covered patio with concrete floor. Large master bedroom with ensuite and walk-in closet. 200 amp service, 4000 gallon cistern, rough-in in lower level for kitchen and bath (ideal in-law or extended family living) Located 10 minutes to Welland-Port Colbourne in the heart of Niagara region. (id:58671)
Property Details
| MLS® Number | 40670471 |
| Property Type | Single Family |
| AmenitiesNearBy | Schools |
| CommunicationType | High Speed Internet |
| CommunityFeatures | Quiet Area, School Bus |
| EquipmentType | Water Heater |
| Features | Crushed Stone Driveway, Country Residential, Automatic Garage Door Opener |
| ParkingSpaceTotal | 13 |
| RentalEquipmentType | Water Heater |
Building
| BathroomTotal | 3 |
| BedroomsAboveGround | 3 |
| BedroomsTotal | 3 |
| Appliances | Dishwasher, Dryer, Refrigerator, Stove, Washer, Hood Fan, Garage Door Opener |
| ArchitecturalStyle | Bungalow |
| BasementDevelopment | Unfinished |
| BasementType | Full (unfinished) |
| ConstructedDate | 2023 |
| ConstructionStyleAttachment | Detached |
| CoolingType | Central Air Conditioning |
| ExteriorFinish | Brick |
| FireplacePresent | Yes |
| FireplaceTotal | 1 |
| FireplaceType | Insert |
| FoundationType | Poured Concrete |
| HalfBathTotal | 1 |
| HeatingFuel | Natural Gas |
| HeatingType | Forced Air |
| StoriesTotal | 1 |
| SizeInterior | 2030 Sqft |
| Type | House |
| UtilityWater | Cistern |
Parking
| Attached Garage |
Land
| AccessType | Road Access |
| Acreage | Yes |
| LandAmenities | Schools |
| Sewer | Septic System |
| SizeDepth | 662 Ft |
| SizeFrontage | 151 Ft |
| SizeIrregular | 2.29 |
| SizeTotal | 2.29 Ac|2 - 4.99 Acres |
| SizeTotalText | 2.29 Ac|2 - 4.99 Acres |
| ZoningDescription | A2 |
Rooms
| Level | Type | Length | Width | Dimensions |
|---|---|---|---|---|
| Lower Level | Storage | Measurements not available | ||
| Main Level | 5pc Bathroom | Measurements not available | ||
| Main Level | 2pc Bathroom | Measurements not available | ||
| Main Level | Mud Room | 14'0'' x 7'8'' | ||
| Main Level | 4pc Bathroom | Measurements not available | ||
| Main Level | Bedroom | 12'0'' x 11'0'' | ||
| Main Level | Bedroom | 11'4'' x 11'0'' | ||
| Main Level | Primary Bedroom | 14'8'' x 13'0'' | ||
| Main Level | Dining Room | 14'0'' x 12'0'' | ||
| Main Level | Kitchen | 20'2'' x 12'0'' | ||
| Main Level | Great Room | 19'5'' x 16'0'' | ||
| Main Level | Foyer | 9'5'' x 10'0'' |
Utilities
| Electricity | Available |
| Natural Gas | Available |
| Telephone | Available |
https://www.realtor.ca/real-estate/27593648/40850-forks-road-wainfleet
Interested?
Contact us for more information








































