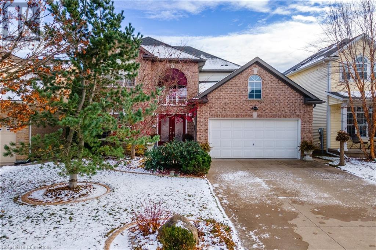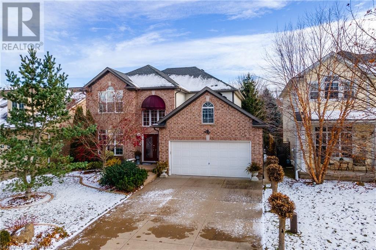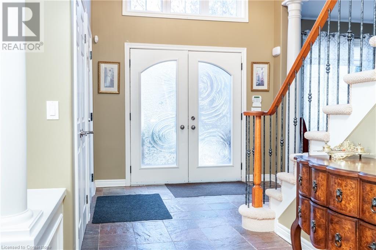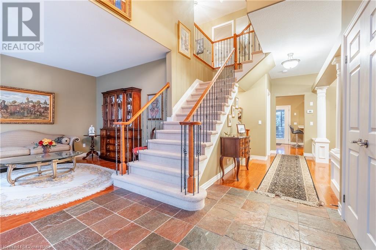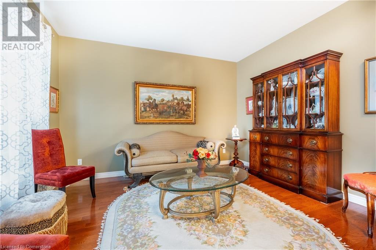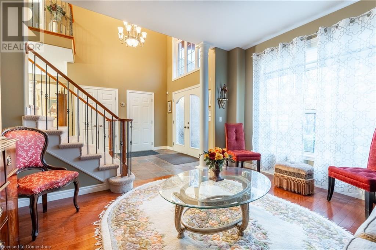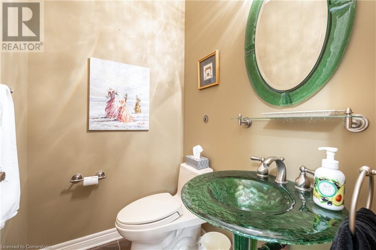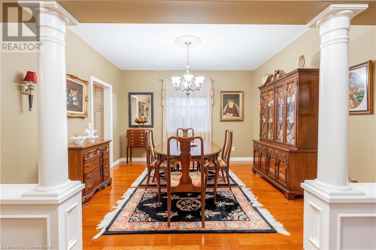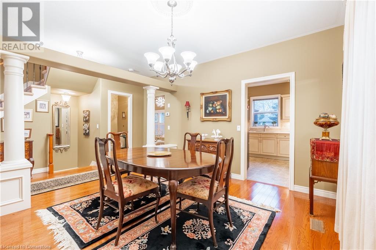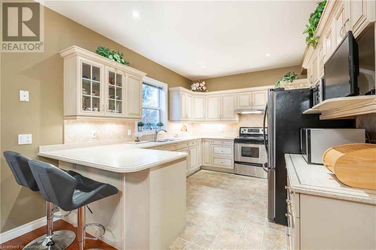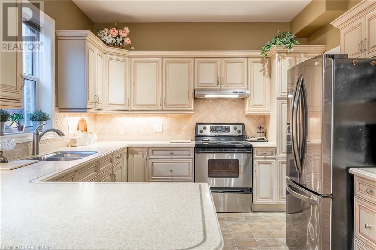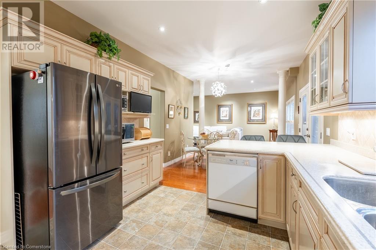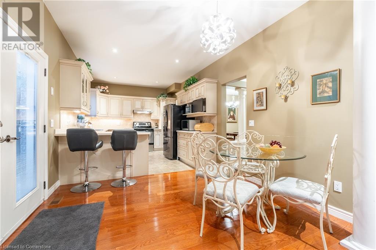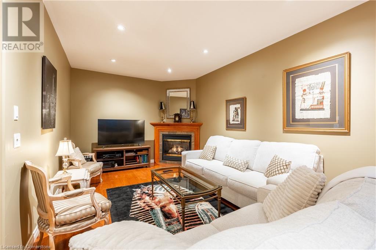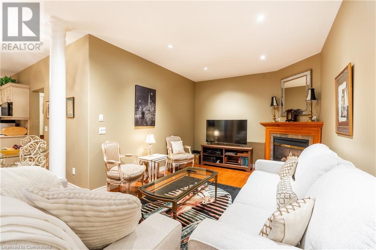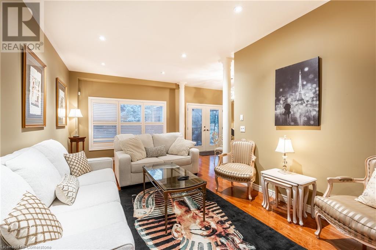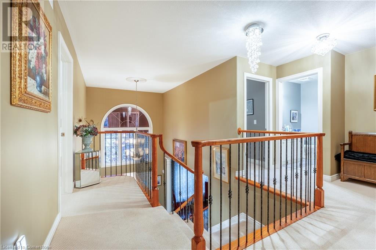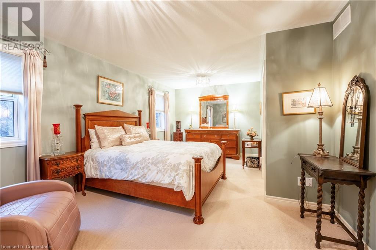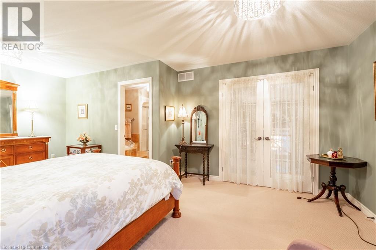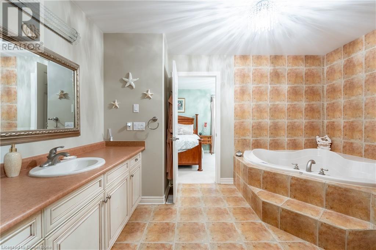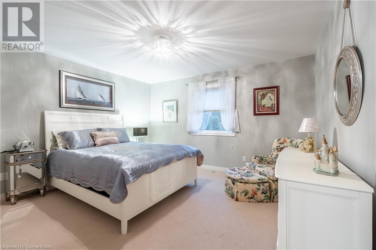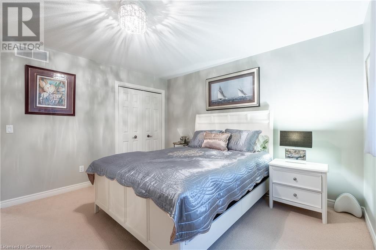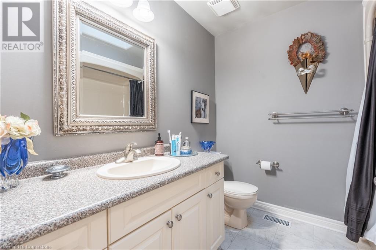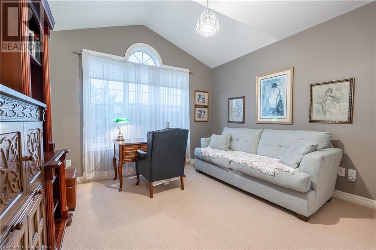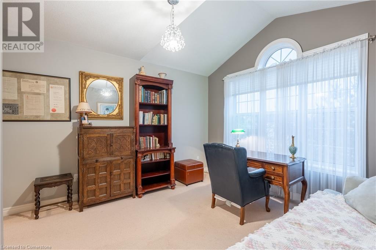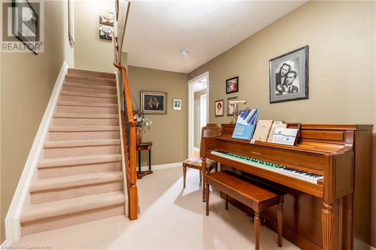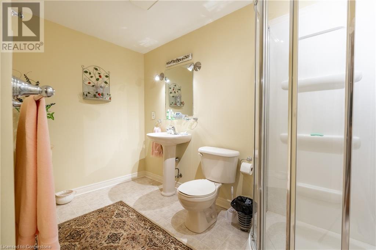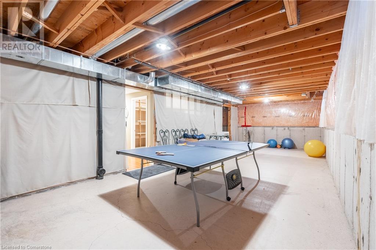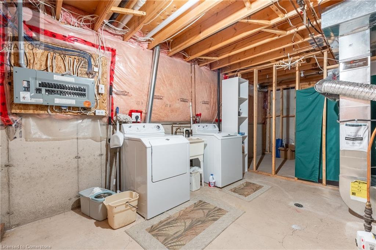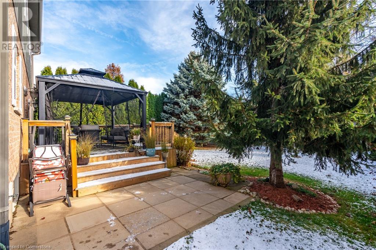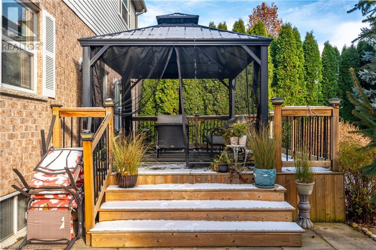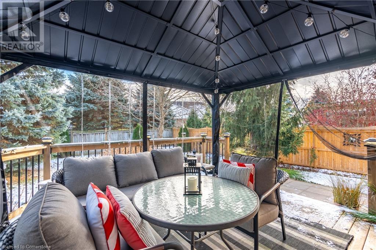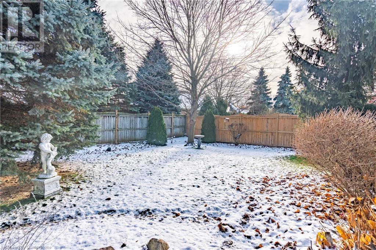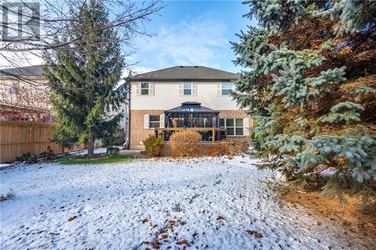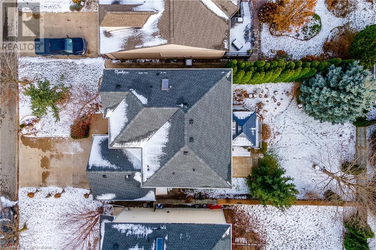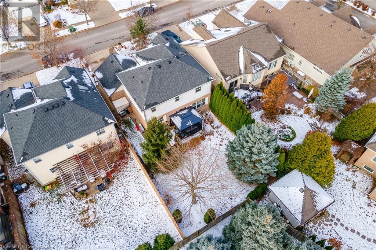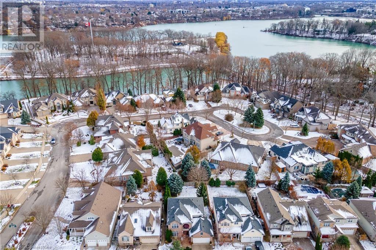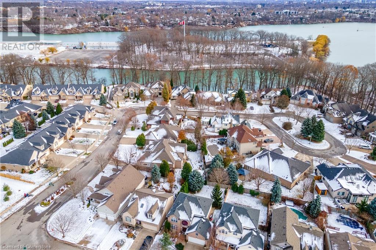- Home
- Services
- Homes For Sale Property Listings
- Neighbourhood
- Reviews
- Downloads
- Blog
- Contact
- Trusted Partners
41 Oarsman Crescent St. Catharines, Ontario L2N 7N7
3 Bedroom
4 Bathroom
2016 sqft
2 Level
Central Air Conditioning
Forced Air
$1,149,900
Welcome to Regatta Heights in the heart of historic Port Dalhousie, just steps from the water! This spacious and charming 2-story home sits on a beautiful mature lot, offering 3 bedrooms, 3.5 bathrooms, and plenty of storage. The roughed-in basement is ready for your personal touch, providing endless potential. Nestled in a convenient and scenic location, this home combines sophisticated living with the charm of one of St. Catharines' most sought-after communities. Don't miss your chance to live near the waterfront in this exceptional neighborhood! (id:58671)
Property Details
| MLS® Number | 40684912 |
| Property Type | Single Family |
| AmenitiesNearBy | Beach, Marina, Park, Public Transit, Shopping |
| CommunityFeatures | Community Centre |
| Features | Conservation/green Belt, Automatic Garage Door Opener |
| ParkingSpaceTotal | 6 |
Building
| BathroomTotal | 4 |
| BedroomsAboveGround | 3 |
| BedroomsTotal | 3 |
| Appliances | Dishwasher, Dryer, Refrigerator, Stove, Washer, Hood Fan |
| ArchitecturalStyle | 2 Level |
| BasementDevelopment | Unfinished |
| BasementType | Full (unfinished) |
| ConstructionStyleAttachment | Detached |
| CoolingType | Central Air Conditioning |
| ExteriorFinish | Brick |
| FoundationType | Poured Concrete |
| HalfBathTotal | 1 |
| HeatingFuel | Natural Gas |
| HeatingType | Forced Air |
| StoriesTotal | 2 |
| SizeInterior | 2016 Sqft |
| Type | House |
| UtilityWater | Municipal Water |
Parking
| Attached Garage |
Land
| AccessType | Road Access, Highway Access |
| Acreage | No |
| LandAmenities | Beach, Marina, Park, Public Transit, Shopping |
| Sewer | Municipal Sewage System |
| SizeDepth | 115 Ft |
| SizeFrontage | 49 Ft |
| SizeTotalText | Under 1/2 Acre |
| ZoningDescription | R1 |
Rooms
| Level | Type | Length | Width | Dimensions |
|---|---|---|---|---|
| Second Level | 4pc Bathroom | Measurements not available | ||
| Second Level | Bedroom | 13'10'' x 11'10'' | ||
| Second Level | Bedroom | 11'5'' x 15'5'' | ||
| Second Level | Full Bathroom | Measurements not available | ||
| Second Level | Primary Bedroom | 19'9'' x 11'10'' | ||
| Basement | Storage | 7'7'' x 5'3'' | ||
| Basement | Storage | 8'4'' x 7'7'' | ||
| Basement | Storage | 11'5'' x 8'2'' | ||
| Basement | Utility Room | 11'5'' x 14'0'' | ||
| Basement | Recreation Room | 32'10'' x 13'1'' | ||
| Basement | 3pc Bathroom | Measurements not available | ||
| Main Level | 2pc Bathroom | Measurements not available | ||
| Main Level | Family Room | 11'5'' x 22'3'' | ||
| Main Level | Breakfast | 8'8'' x 10'8'' | ||
| Main Level | Kitchen | 12'8'' x 10'9'' | ||
| Main Level | Dining Room | 11'9'' x 13'2'' | ||
| Main Level | Living Room | 11'5'' x 13'4'' |
https://www.realtor.ca/real-estate/27733200/41-oarsman-crescent-st-catharines
Interested?
Contact us for more information

