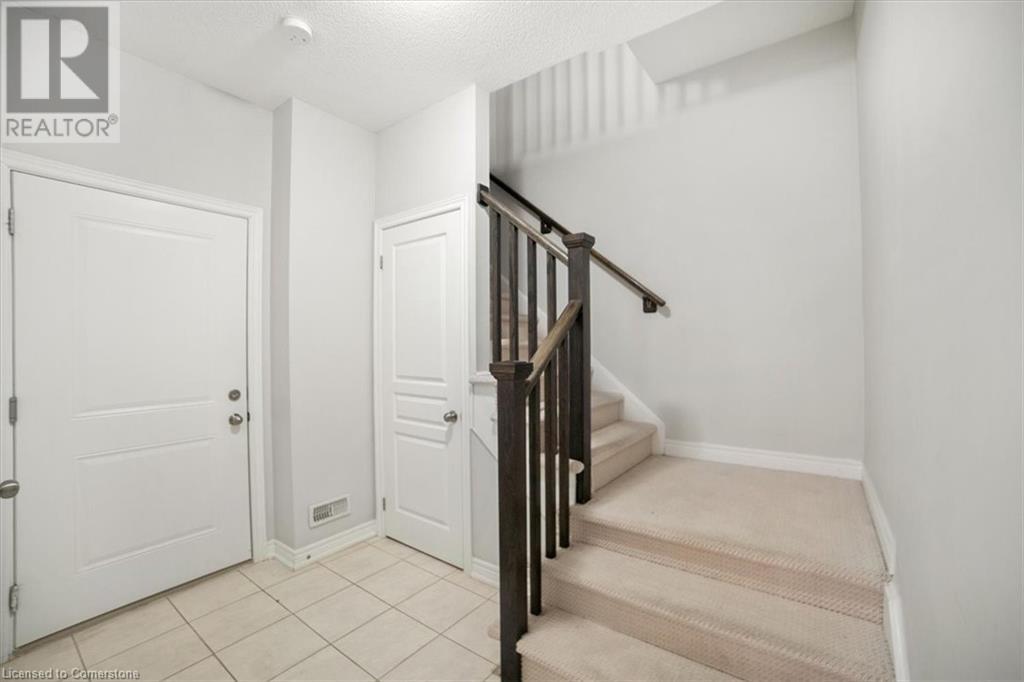- Home
- Services
- Homes For Sale Property Listings
- Neighbourhood
- Reviews
- Downloads
- Blog
- Contact
- Trusted Partners
4122 Palermo Common Burlington, Ontario L7L 0G7
2 Bedroom
2 Bathroom
1350 sqft
3 Level
Central Air Conditioning
Forced Air
$795,000
Welcome to this beautiful 2-bedroom + den, 2-bathroom townhouse in the desirable South Burlington area, offering a spacious and open-concept layout perfect for modern living. The home opens into a versatile den, perfect for a home office or additional living area. The inviting main 2ndfloor features an open concept floor plan with a good size kitchen & Dining area that flows seamlessly into the living space, leading to a open balcony, ideal for relaxing or entertaining. Conveniently located close to Appleby GO station, bus stops, and Highway QEW for easy commuting, this home is also steps from grocery stores, parks, and other essential amenities. A fantastic opportunity to live in a prime area! (id:58671)
Property Details
| MLS® Number | 40684972 |
| Property Type | Single Family |
| AmenitiesNearBy | Public Transit, Schools, Shopping |
| EquipmentType | Water Heater |
| Features | Paved Driveway |
| ParkingSpaceTotal | 2 |
| RentalEquipmentType | Water Heater |
Building
| BathroomTotal | 2 |
| BedroomsAboveGround | 2 |
| BedroomsTotal | 2 |
| Appliances | Dishwasher, Dryer, Refrigerator, Stove, Washer |
| ArchitecturalStyle | 3 Level |
| BasementType | None |
| ConstructionStyleAttachment | Attached |
| CoolingType | Central Air Conditioning |
| ExteriorFinish | Brick |
| FoundationType | Poured Concrete |
| HalfBathTotal | 1 |
| HeatingFuel | Natural Gas |
| HeatingType | Forced Air |
| StoriesTotal | 3 |
| SizeInterior | 1350 Sqft |
| Type | Row / Townhouse |
| UtilityWater | Municipal Water |
Parking
| Attached Garage |
Land
| AccessType | Highway Nearby |
| Acreage | No |
| LandAmenities | Public Transit, Schools, Shopping |
| Sewer | Municipal Sewage System |
| SizeDepth | 46 Ft |
| SizeFrontage | 21 Ft |
| SizeTotalText | Under 1/2 Acre |
| ZoningDescription | Mxg |
Rooms
| Level | Type | Length | Width | Dimensions |
|---|---|---|---|---|
| Second Level | 2pc Bathroom | Measurements not available | ||
| Second Level | Dining Room | 10'6'' x 10'11'' | ||
| Second Level | Kitchen | 13'11'' x 10'11'' | ||
| Second Level | Living Room | 19'0'' x 11'8'' | ||
| Third Level | Laundry Room | Measurements not available | ||
| Third Level | 4pc Bathroom | Measurements not available | ||
| Third Level | Bedroom | 10'11'' x 8'10'' | ||
| Third Level | Primary Bedroom | 13'11'' x 10'11'' | ||
| Main Level | Office | 5'2'' x 4'2'' | ||
| Main Level | Foyer | Measurements not available |
https://www.realtor.ca/real-estate/27732954/4122-palermo-common-burlington
Interested?
Contact us for more information





























