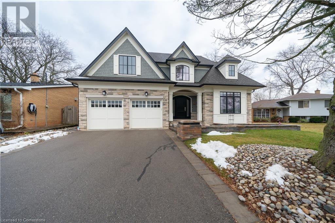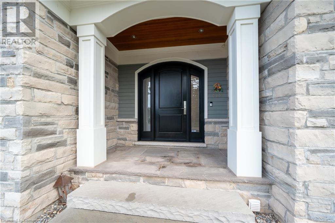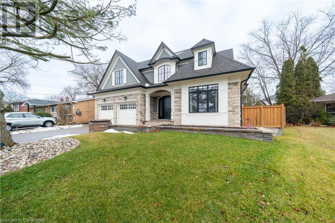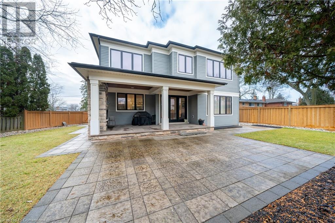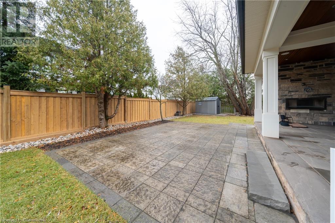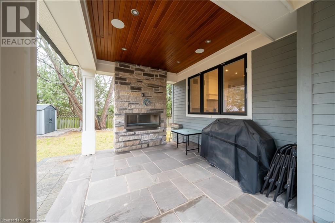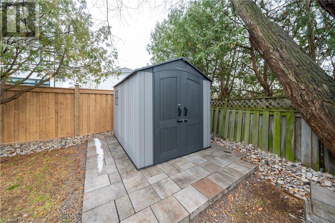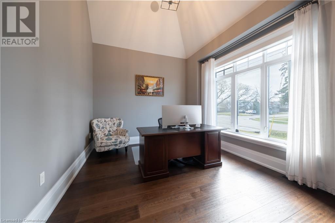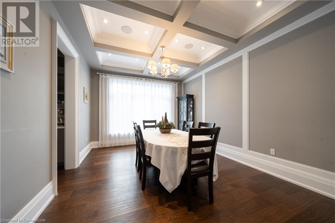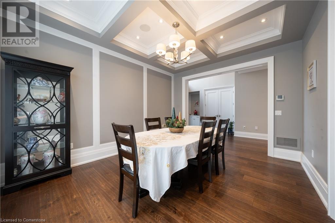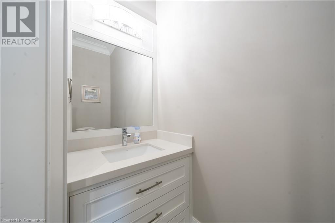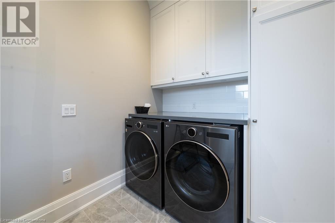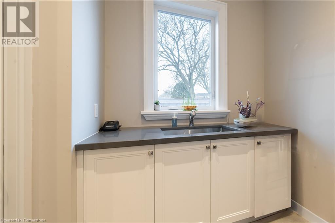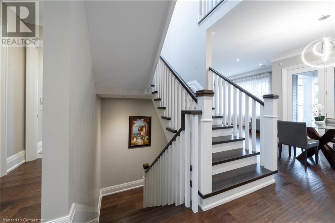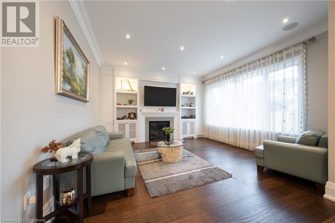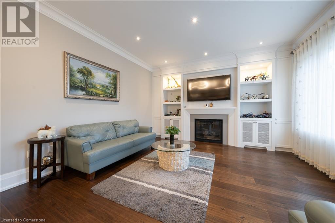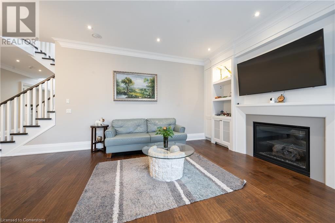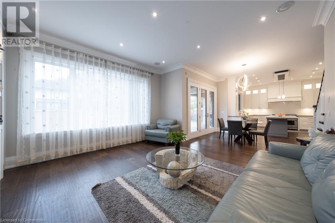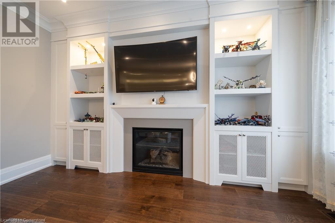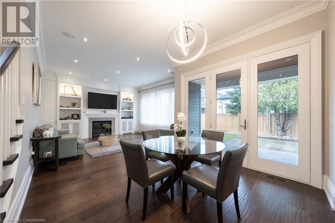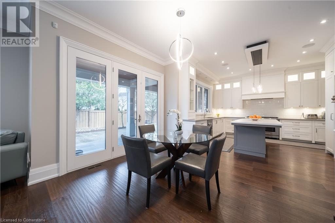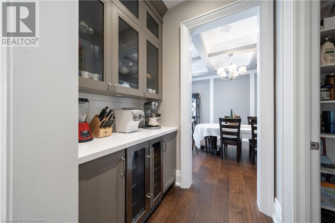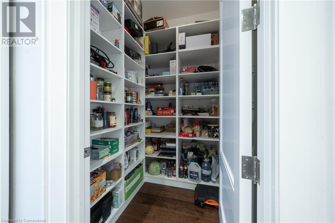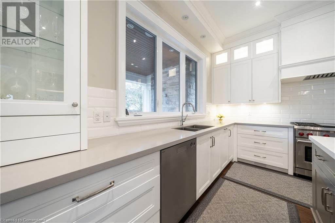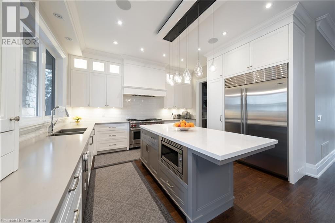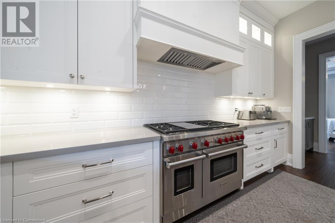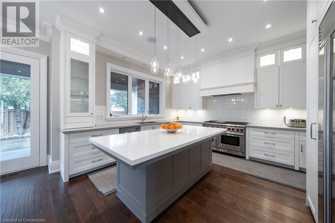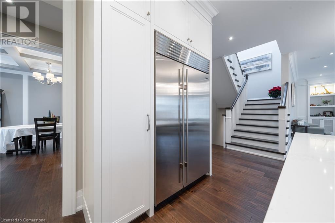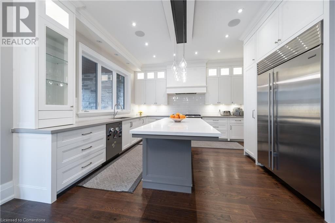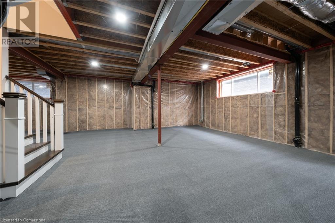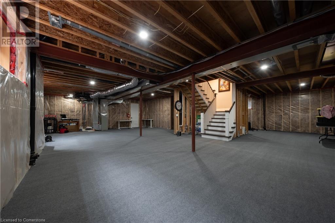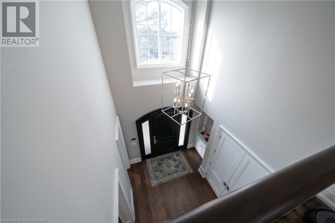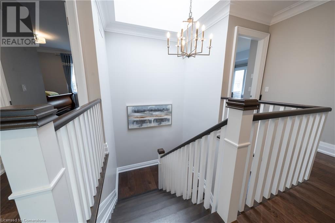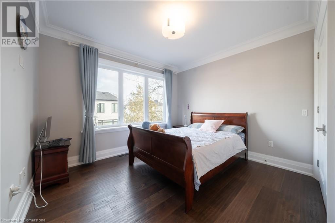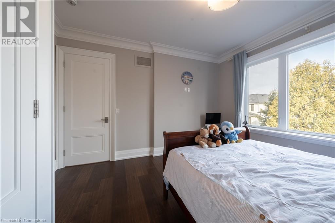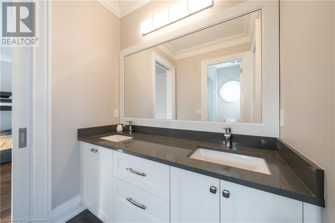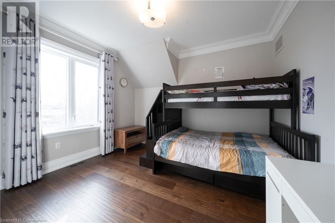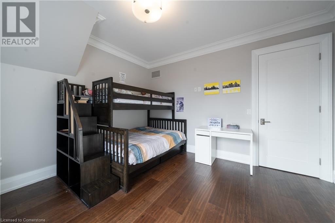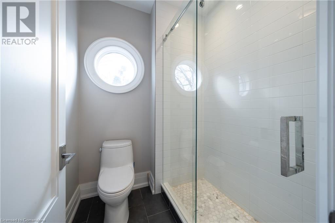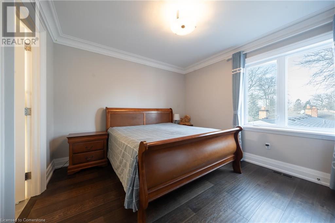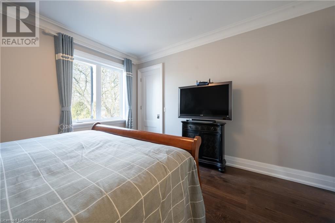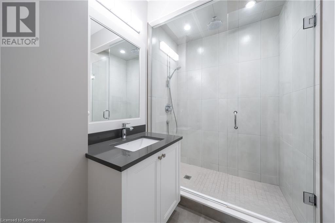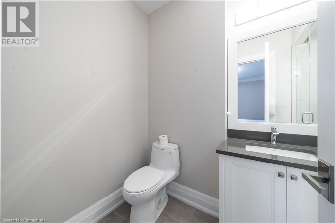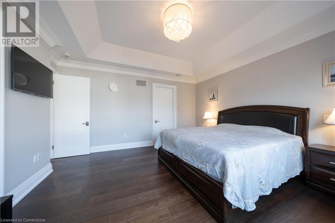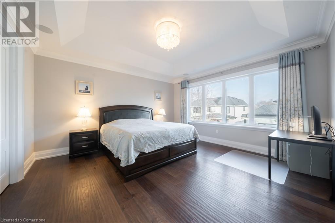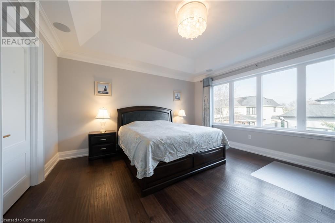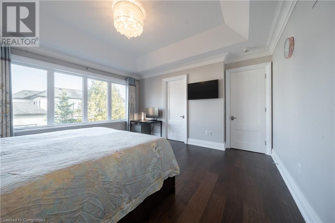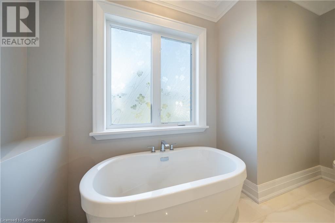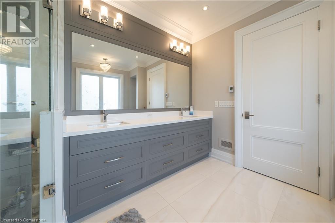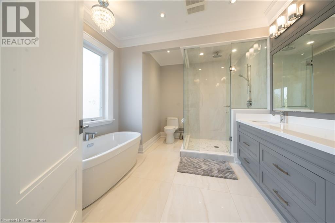- Home
- Services
- Homes For Sale Property Listings
- Neighbourhood
- Reviews
- Downloads
- Blog
- Contact
- Trusted Partners
417 Scarsdale Crescent Oakville, Ontario L6L 3W6
4 Bedroom
4 Bathroom
4513 sqft
2 Level
Central Air Conditioning
Forced Air
$3,180,000
Nestled in a prestigious sought-after Oakville neighborhood on a PIE shape lot, this exquisite traditional home at 417 Scarsdale Crescent offers over 3000 sqft of luxurious living space. Featuring 4 spacious bedrooms, the master bedroom and guest bedroom each have their own ensuite bathrooms, while the other two bedrooms share a convenient Jack and Jill bathroom. Built in 2017, this home boasts 10-foot ceilings on the main floor, beautiful oakwood floors, and a welcoming living room with a gas fireplace. A stunning staircase with an overhead skylight leads to the second level, where you'll find spacious bedrooms and bathrooms. The gourmet kitchen is a chef’s dream, complete with a large kitchen island, top-of-the-line Wolf gas stove and range hood, a built-in Sub-Zero fridge, high-end stainless steel appliances, and granite countertops. The unfinished basement, all carpeted, offers ample space for recreation and customization. Additional features include a main floor office and a professionally landscaped backyard with a large patio, ideal for outdoor entertaining. Situated close to top-rated schools, parks, shopping, and dining, this home offers both elegance and convenience. Schedule a private tour today! (id:58671)
Property Details
| MLS® Number | 40686631 |
| Property Type | Single Family |
| AmenitiesNearBy | Public Transit |
| Features | Skylight |
| ParkingSpaceTotal | 6 |
Building
| BathroomTotal | 4 |
| BedroomsAboveGround | 4 |
| BedroomsTotal | 4 |
| Appliances | Central Vacuum, Dishwasher, Dryer, Oven - Built-in, Refrigerator, Washer, Range - Gas, Microwave Built-in, Gas Stove(s), Hood Fan, Garage Door Opener |
| ArchitecturalStyle | 2 Level |
| BasementDevelopment | Partially Finished |
| BasementType | Full (partially Finished) |
| ConstructedDate | 2017 |
| ConstructionStyleAttachment | Detached |
| CoolingType | Central Air Conditioning |
| ExteriorFinish | Brick |
| FoundationType | Poured Concrete |
| HalfBathTotal | 1 |
| HeatingFuel | Natural Gas |
| HeatingType | Forced Air |
| StoriesTotal | 2 |
| SizeInterior | 4513 Sqft |
| Type | House |
| UtilityWater | Municipal Water |
Parking
| Attached Garage |
Land
| AccessType | Highway Access |
| Acreage | No |
| LandAmenities | Public Transit |
| Sewer | Municipal Sewage System |
| SizeDepth | 115 Ft |
| SizeFrontage | 50 Ft |
| SizeTotalText | Under 1/2 Acre |
| ZoningDescription | Rl3-0 |
Rooms
| Level | Type | Length | Width | Dimensions |
|---|---|---|---|---|
| Second Level | 3pc Bathroom | 5'9'' x 10'1'' | ||
| Second Level | Bedroom | 12'0'' x 12'9'' | ||
| Second Level | 4pc Bathroom | 12'4'' x 6'0'' | ||
| Second Level | Bedroom | 12'4'' x 13'5'' | ||
| Second Level | Bedroom | 12'4'' x 13'2'' | ||
| Second Level | Full Bathroom | 12'8'' x 10'7'' | ||
| Second Level | Primary Bedroom | 15'3'' x 15'7'' | ||
| Main Level | 2pc Bathroom | 8'1'' x 3'2'' | ||
| Main Level | Laundry Room | 10'2'' x 12'8'' | ||
| Main Level | Living Room | 16'2'' x 15'4'' | ||
| Main Level | Breakfast | 11'11'' x 11'6'' | ||
| Main Level | Pantry | 11'7'' x 5'0'' | ||
| Main Level | Dining Room | 15'1'' x 12'5'' | ||
| Main Level | Kitchen | 13'3'' x 14'6'' | ||
| Main Level | Office | 13'9'' x 11'4'' | ||
| Main Level | Foyer | 9'1'' x 11'0'' |
https://www.realtor.ca/real-estate/27767782/417-scarsdale-crescent-oakville
Interested?
Contact us for more information

