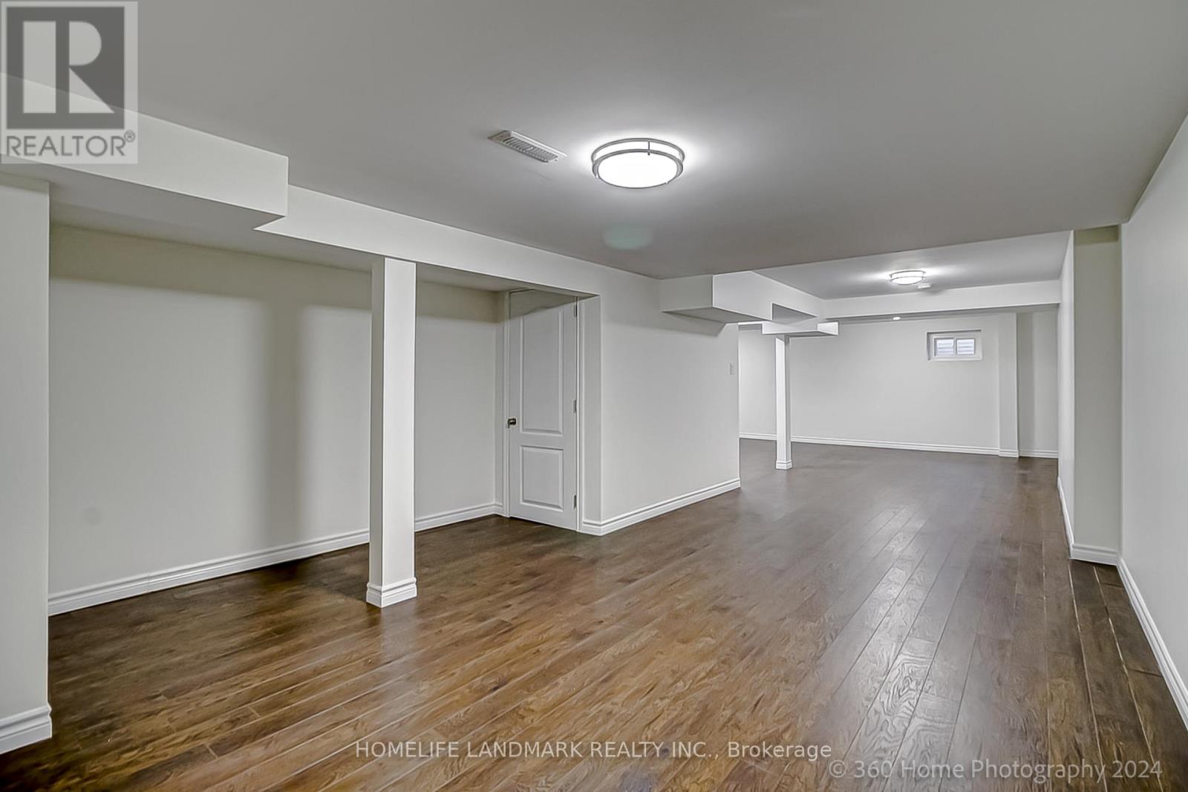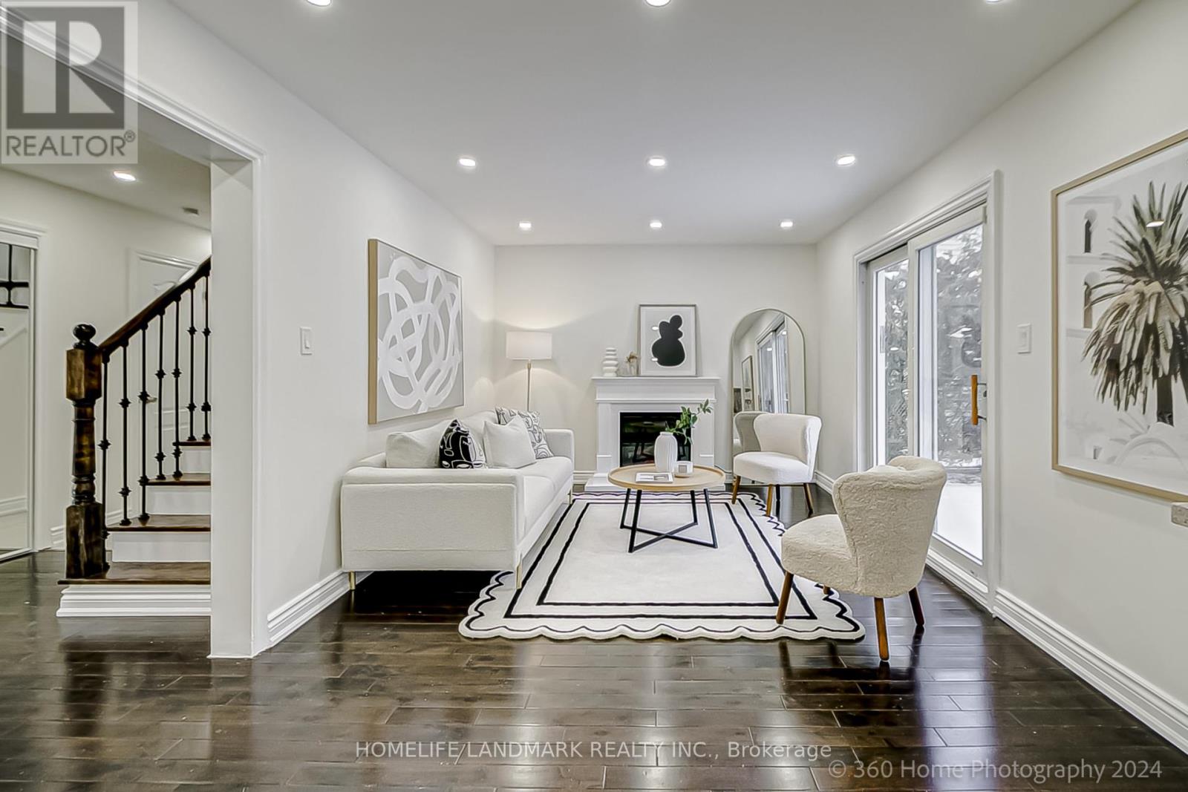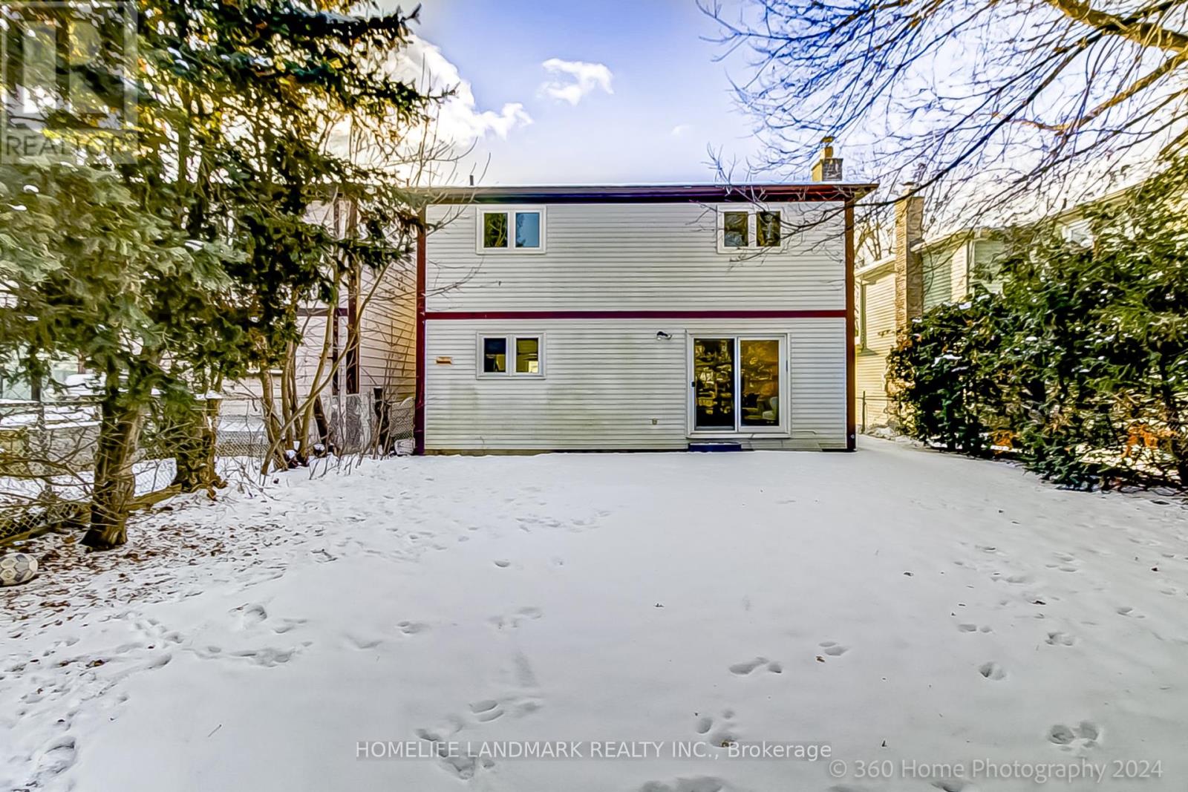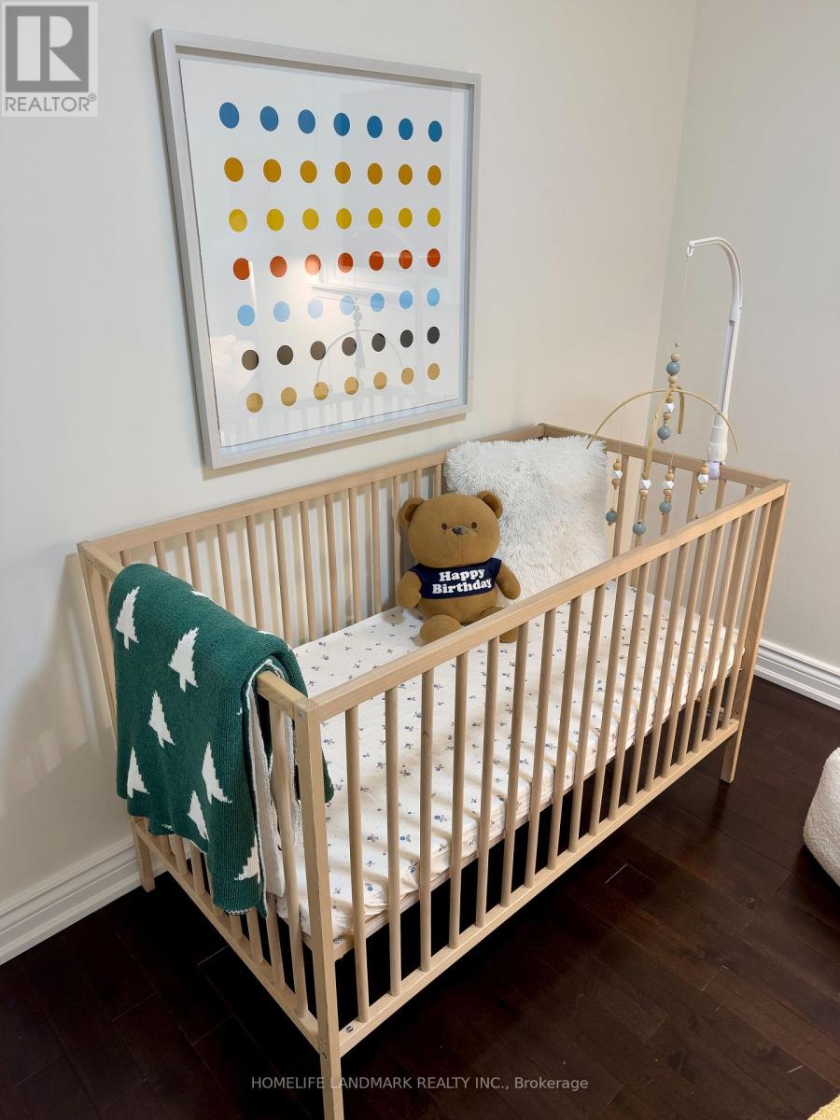- Home
- Services
- Homes For Sale Property Listings
- Neighbourhood
- Reviews
- Downloads
- Blog
- Contact
- Trusted Partners
42 Kitsilano Crescent Richmond Hill, Ontario L4C 5A5
4 Bedroom
3 Bathroom
Fireplace
Central Air Conditioning
Forced Air
$1,188,000
Welcome to 42 Kitsilano Crescent, a beautifully maintained family home in the heart of Richmond Hill. This charming property boasts spacious living areas, an updated kitchen with modern appliances, and a bright, inviting atmosphere throughout. With generous bedrooms, a large finished basement, and a private backyard perfect for entertaining, this home is ideal for growing families. Located in a highly sought-after neighborhood, enjoy easy access to top-rated schools, parks, shopping, and public transit. Don't miss your chance to own this exceptional property in one of Richmond Hills most desirable communities! (id:58671)
Open House
This property has open houses!
January
25
Saturday
Starts at:
2:00 pm
Ends at:4:00 pm
January
26
Sunday
Starts at:
3:00 pm
Ends at:5:00 pm
February
2
Sunday
Starts at:
2:00 pm
Ends at:4:00 pm
Property Details
| MLS® Number | N11925957 |
| Property Type | Single Family |
| Community Name | North Richvale |
| ParkingSpaceTotal | 3 |
Building
| BathroomTotal | 3 |
| BedroomsAboveGround | 4 |
| BedroomsTotal | 4 |
| Amenities | Fireplace(s) |
| Appliances | Water Heater, Dishwasher, Dryer, Microwave, Refrigerator, Stove, Washer |
| BasementDevelopment | Finished |
| BasementType | N/a (finished) |
| ConstructionStyleAttachment | Link |
| CoolingType | Central Air Conditioning |
| ExteriorFinish | Aluminum Siding, Brick |
| FireplacePresent | Yes |
| FlooringType | Hardwood, Ceramic, Laminate |
| FoundationType | Concrete |
| HalfBathTotal | 1 |
| HeatingFuel | Natural Gas |
| HeatingType | Forced Air |
| StoriesTotal | 2 |
| Type | House |
| UtilityWater | Municipal Water |
Parking
| Garage |
Land
| Acreage | No |
| Sewer | Sanitary Sewer |
| SizeDepth | 120 Ft |
| SizeFrontage | 35 Ft |
| SizeIrregular | 35 X 120 Ft |
| SizeTotalText | 35 X 120 Ft |
Rooms
| Level | Type | Length | Width | Dimensions |
|---|---|---|---|---|
| Second Level | Primary Bedroom | 4.78 m | 3.95 m | 4.78 m x 3.95 m |
| Second Level | Bedroom 2 | 3.66 m | 3.36 m | 3.66 m x 3.36 m |
| Second Level | Bedroom 3 | 3.65 m | 3.37 m | 3.65 m x 3.37 m |
| Second Level | Bedroom 4 | 3.06 m | 2.89 m | 3.06 m x 2.89 m |
| Basement | Recreational, Games Room | Measurements not available | ||
| Main Level | Living Room | 4.75 m | 3.31 m | 4.75 m x 3.31 m |
| Main Level | Dining Room | 3.31 m | 3.04 m | 3.31 m x 3.04 m |
| Main Level | Kitchen | 3.34 m | 3.35 m | 3.34 m x 3.35 m |
| Main Level | Family Room | 4.56 m | 3.32 m | 4.56 m x 3.32 m |
Interested?
Contact us for more information








































