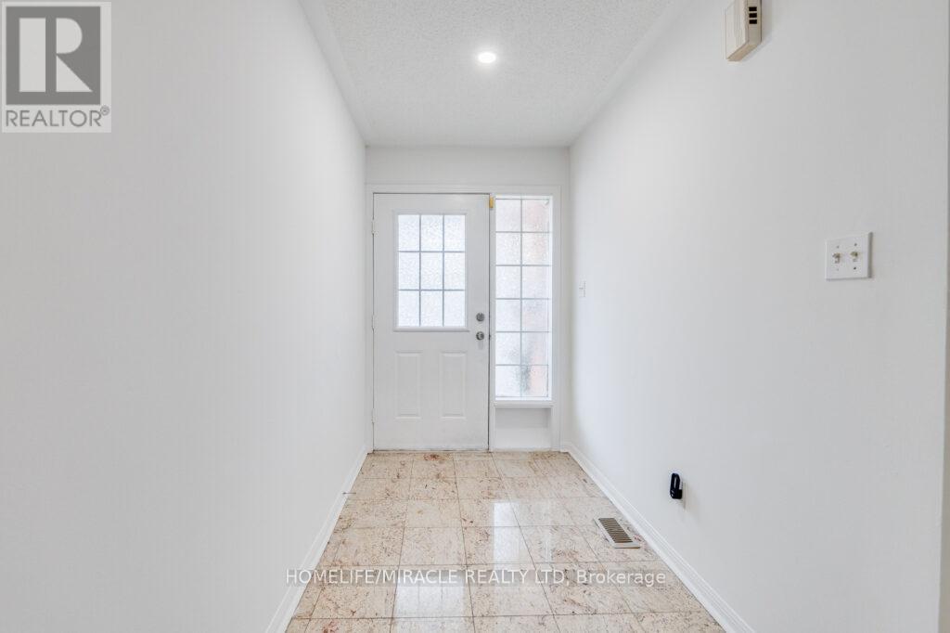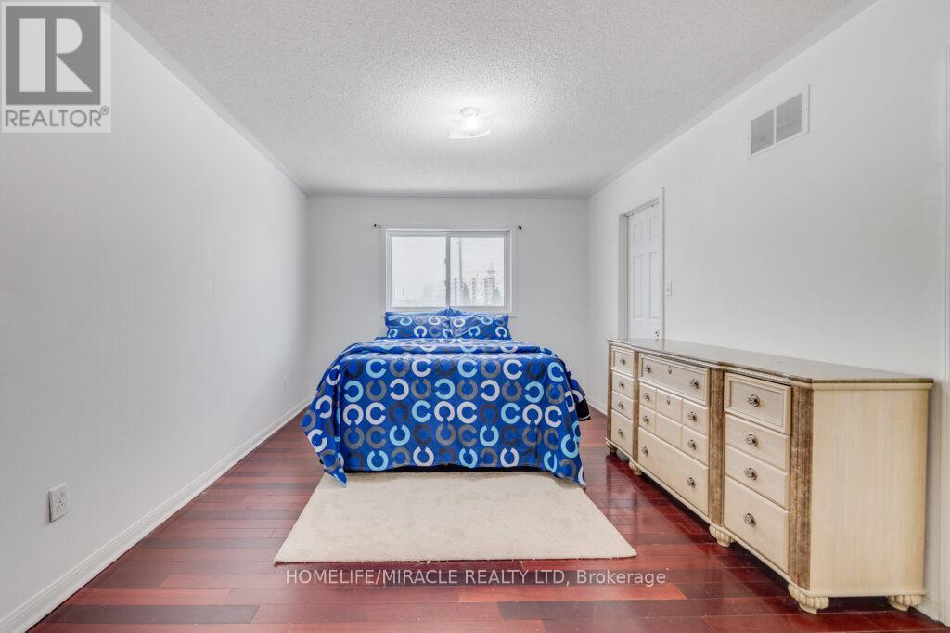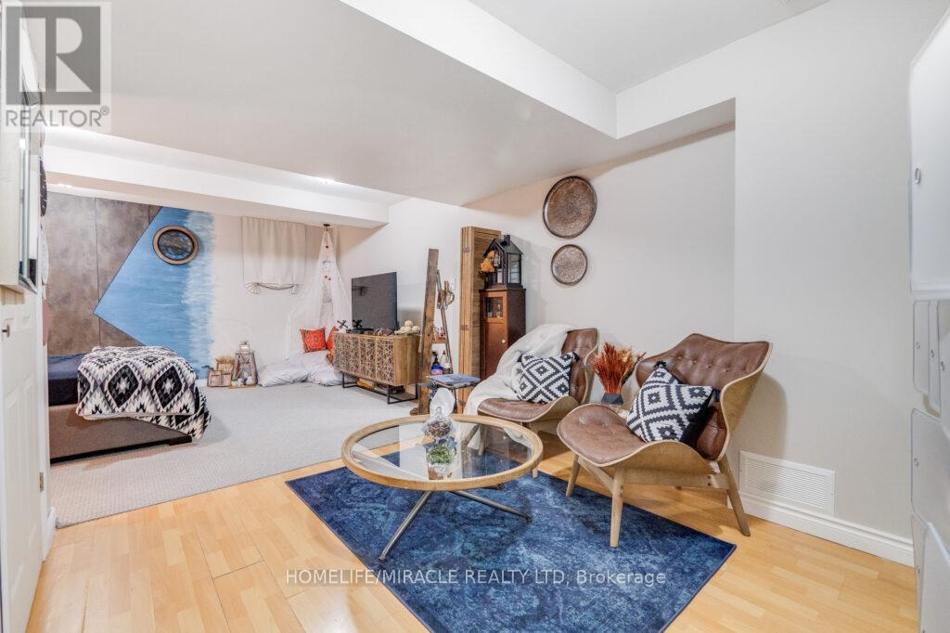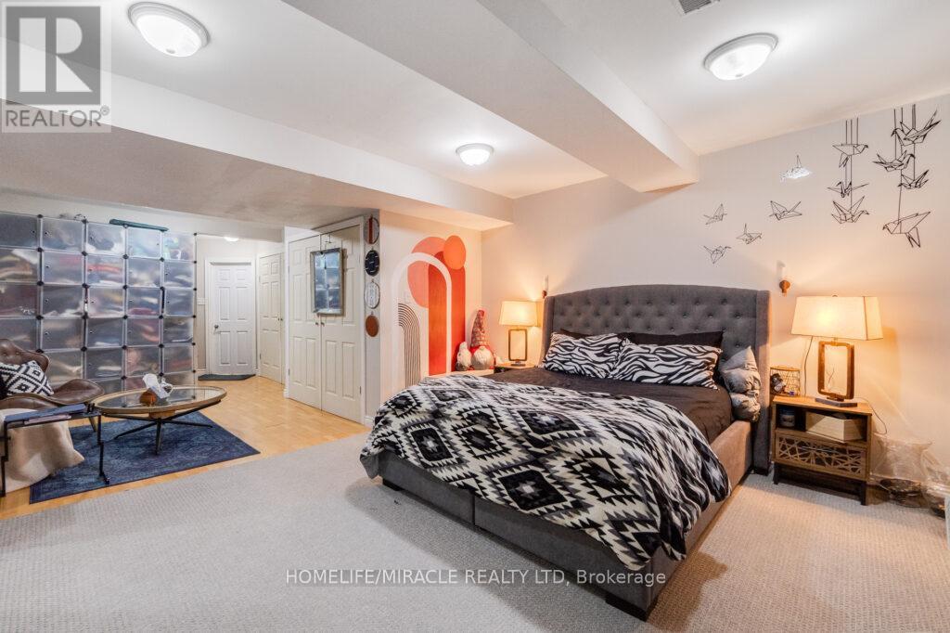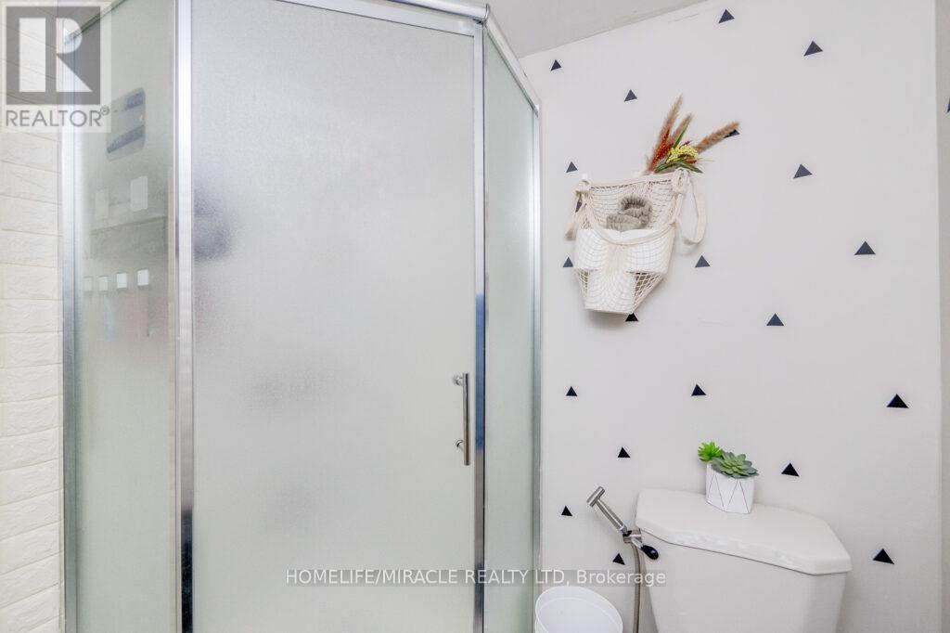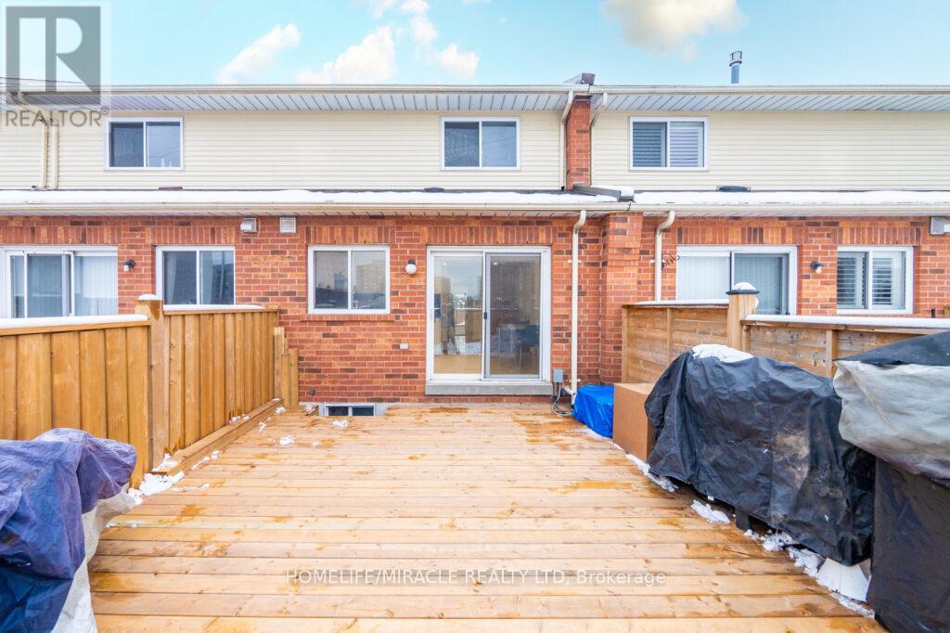- Home
- Services
- Homes For Sale Property Listings
- Neighbourhood
- Reviews
- Downloads
- Blog
- Contact
- Trusted Partners
42 Sufi Crescent Toronto, Ontario M4A 2X3
4 Bedroom
4 Bathroom
Central Air Conditioning
Forced Air
$839,000
Spent Over 20K.Must See Brand New Bsmt Done In July 2012.3 Full Washrooms,2nd Floor Washroom Upgraded. Hardwood Flr Throughout,New Paint,New Light Fixture.Minutes Away From 404,Shopping Centre.Great Neighbourhood.Ready To Move In Condition.Great Investment Opportunity.Close To All Amenities. **** EXTRAS **** Fridge, Stove, Washer, Dryer, B/I Dishwasher.**Family Room In The Bsmt Can Be Used As A Rec Room. (id:58671)
Property Details
| MLS® Number | C11920765 |
| Property Type | Single Family |
| Community Name | Victoria Village |
| ParkingSpaceTotal | 2 |
Building
| BathroomTotal | 4 |
| BedroomsAboveGround | 3 |
| BedroomsBelowGround | 1 |
| BedroomsTotal | 4 |
| Appliances | Water Heater |
| BasementDevelopment | Finished |
| BasementType | N/a (finished) |
| ConstructionStyleAttachment | Attached |
| CoolingType | Central Air Conditioning |
| ExteriorFinish | Brick |
| FlooringType | Tile, Hardwood, Laminate |
| FoundationType | Concrete |
| HalfBathTotal | 1 |
| HeatingFuel | Natural Gas |
| HeatingType | Forced Air |
| StoriesTotal | 2 |
| Type | Row / Townhouse |
| UtilityWater | Municipal Water |
Parking
| Attached Garage |
Land
| Acreage | No |
| Sewer | Sanitary Sewer |
| SizeDepth | 96 Ft ,9 In |
| SizeFrontage | 16 Ft ,6 In |
| SizeIrregular | 16.5 X 96.8 Ft |
| SizeTotalText | 16.5 X 96.8 Ft |
| ZoningDescription | Residential |
Rooms
| Level | Type | Length | Width | Dimensions |
|---|---|---|---|---|
| Second Level | Primary Bedroom | 4.18 m | 3.35 m | 4.18 m x 3.35 m |
| Second Level | Bedroom 2 | 3.43 m | 3 m | 3.43 m x 3 m |
| Second Level | Bedroom 3 | 2.93 m | 2.77 m | 2.93 m x 2.77 m |
| Basement | Family Room | 6.73 m | 5.82 m | 6.73 m x 5.82 m |
| Basement | Bathroom | 1.18 m | 0.99 m | 1.18 m x 0.99 m |
| Ground Level | Foyer | 3.72 m | 1.62 m | 3.72 m x 1.62 m |
| Ground Level | Living Room | 4.75 m | 3.63 m | 4.75 m x 3.63 m |
| Ground Level | Dining Room | 4.75 m | 3.63 m | 4.75 m x 3.63 m |
| Ground Level | Kitchen | 4.75 m | 3.63 m | 4.75 m x 3.63 m |
Interested?
Contact us for more information



