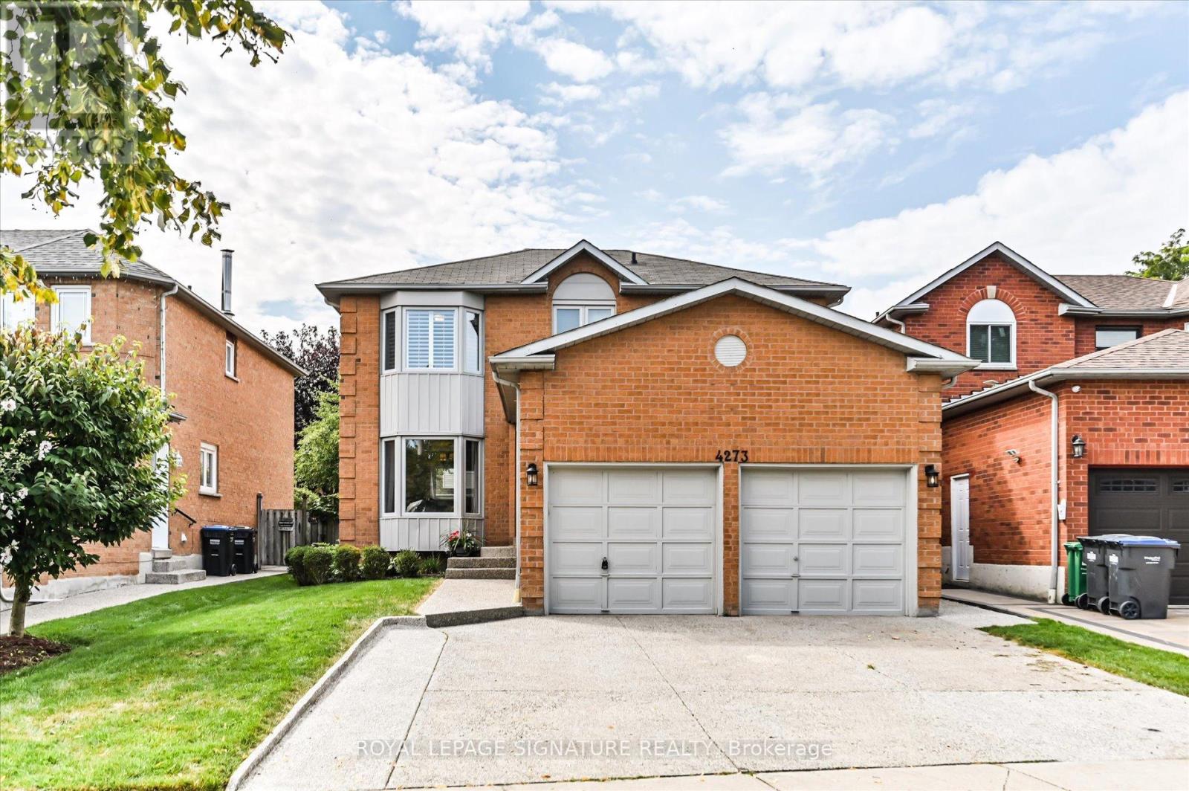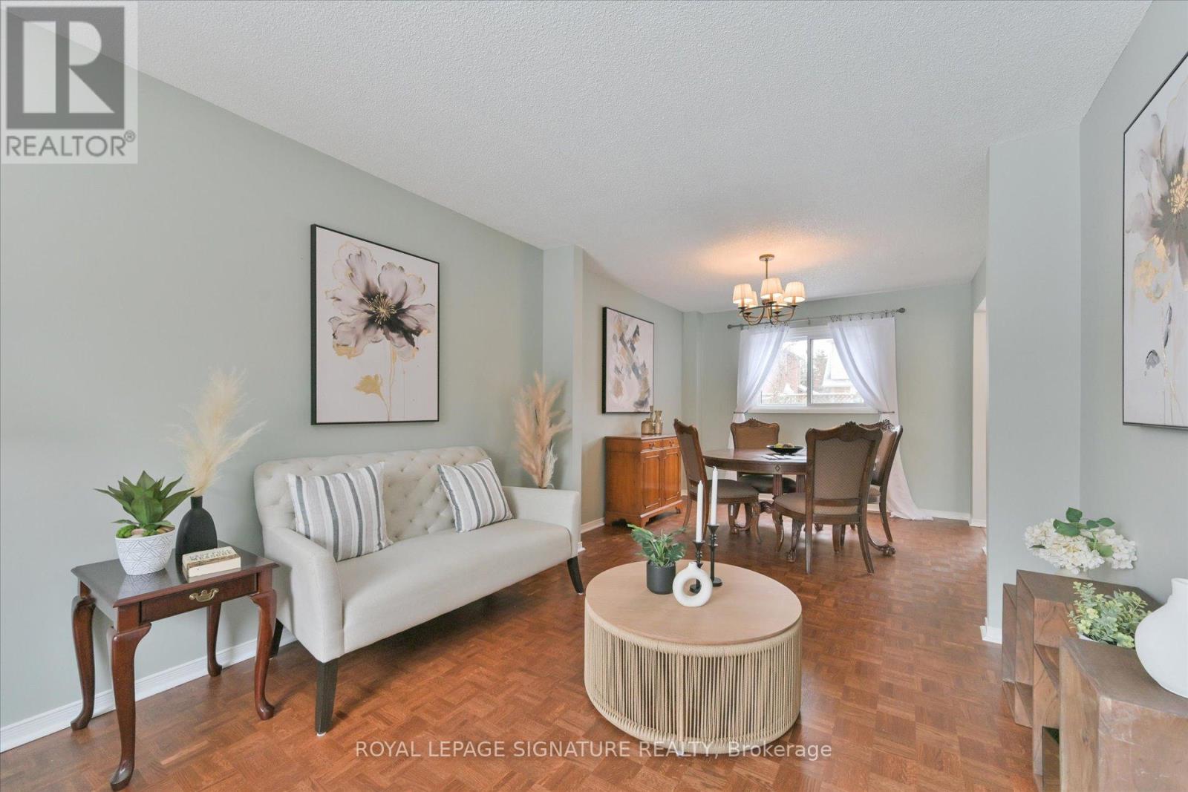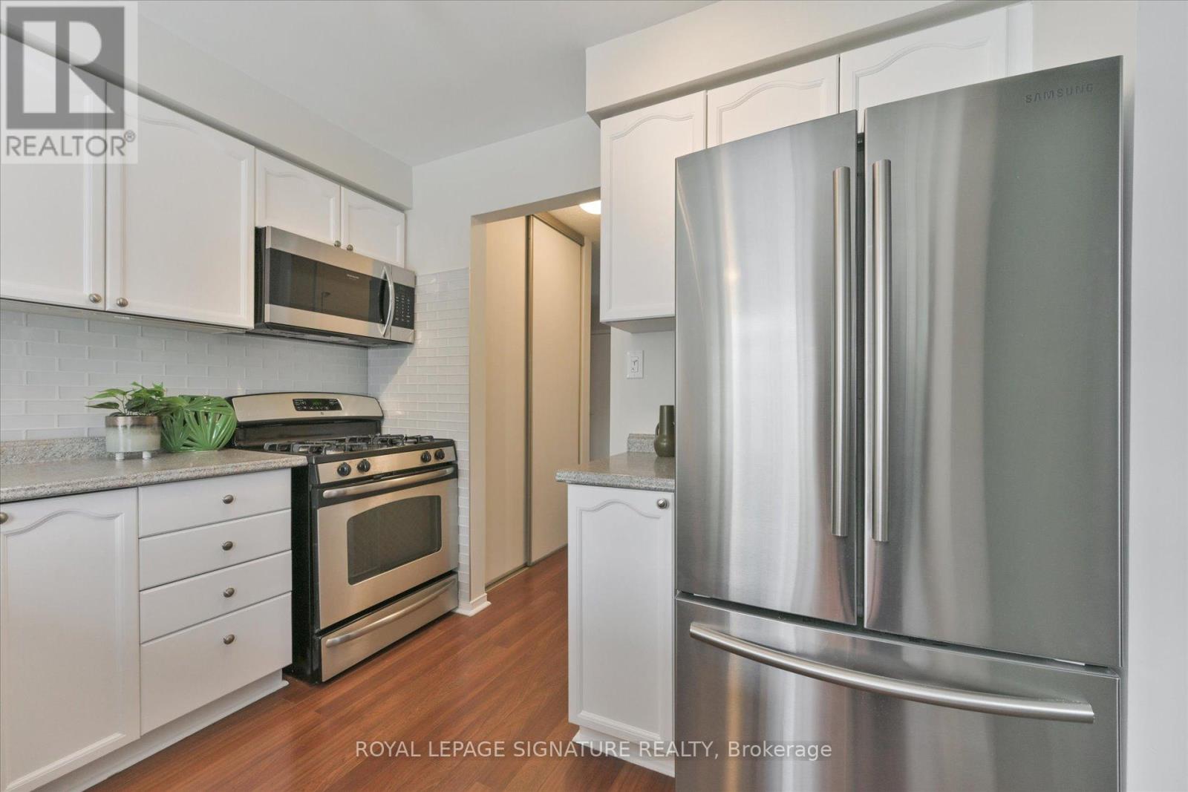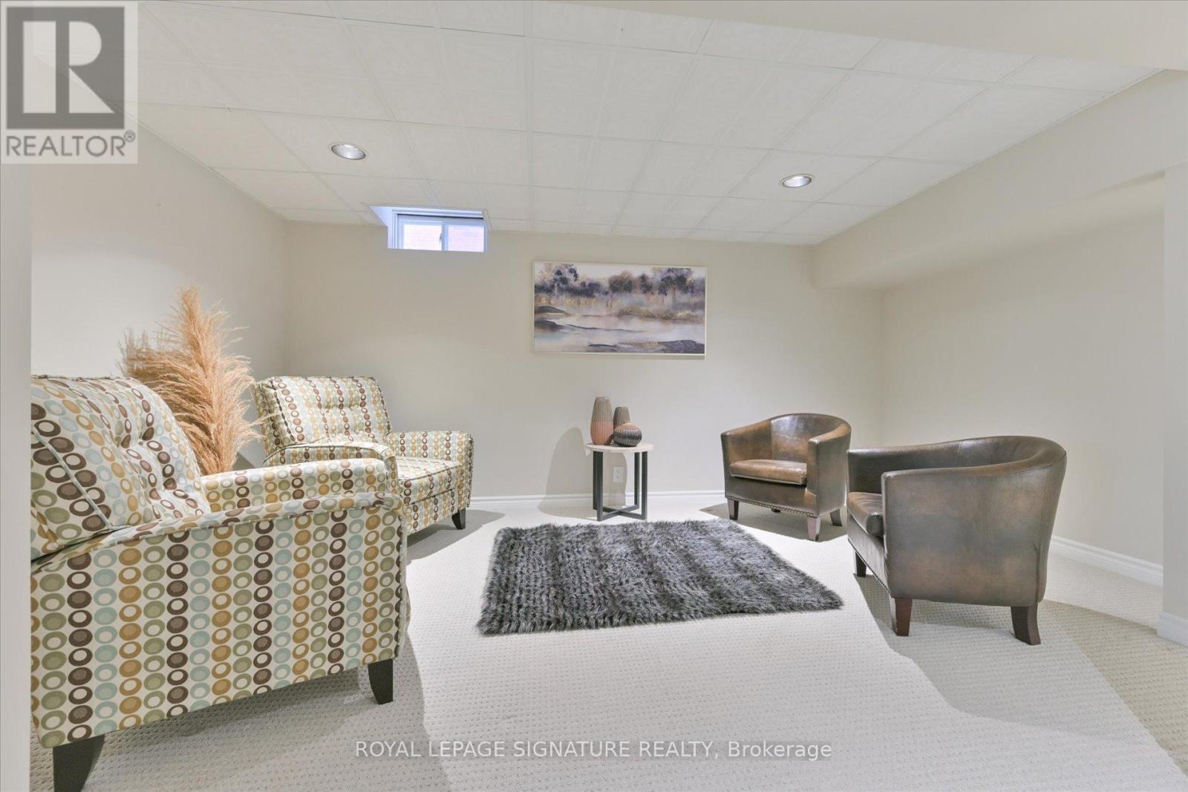4 Bedroom
4 Bathroom
Central Air Conditioning
Forced Air
$1,288,000
Step into your new home in the highly sought after secluded neighbourhood of Credit Pointe. Rarely offered this home , lovingly maintained by owners since 1992, features 3+1 bedrooms, 4 baths, main floor laundry, garage access from mud room, and a finished rec room plus bedroom/office in the lower level. Fully renovated main bath, primary bath, and main floor powder room, walk in closet in primary, and new broadloom on upper level. This home offers versatility in the floor plan, room to grow and a much sought after double car garage with room for 3 additional cars in the driveway. Local area features include the Credit River, Tennis courts, parks and trails, Credit Valley Hospital, close to Square One, Erin Mills Town Center, and Erindale Go station. Highly rated schools, close to all major commuter routes and local amenities, you are not going to want to miss this opportunity to own this wonderful home. **** EXTRAS **** Renovated Primary ensuite features walk in, rain shower. Renovated Main Bath also features rain shower. (id:58671)
Property Details
|
MLS® Number
|
W11912559 |
|
Property Type
|
Single Family |
|
Community Name
|
East Credit |
|
ParkingSpaceTotal
|
5 |
Building
|
BathroomTotal
|
4 |
|
BedroomsAboveGround
|
3 |
|
BedroomsBelowGround
|
1 |
|
BedroomsTotal
|
4 |
|
Appliances
|
Dishwasher, Refrigerator, Stove, Window Coverings |
|
BasementDevelopment
|
Finished |
|
BasementType
|
N/a (finished) |
|
ConstructionStyleAttachment
|
Detached |
|
CoolingType
|
Central Air Conditioning |
|
ExteriorFinish
|
Brick |
|
FlooringType
|
Hardwood, Carpeted |
|
FoundationType
|
Poured Concrete |
|
HalfBathTotal
|
1 |
|
HeatingFuel
|
Natural Gas |
|
HeatingType
|
Forced Air |
|
StoriesTotal
|
2 |
|
Type
|
House |
|
UtilityWater
|
Municipal Water |
Parking
Land
|
Acreage
|
No |
|
Sewer
|
Sanitary Sewer |
|
SizeDepth
|
111 Ft ,7 In |
|
SizeFrontage
|
40 Ft ,4 In |
|
SizeIrregular
|
40.34 X 111.59 Ft |
|
SizeTotalText
|
40.34 X 111.59 Ft|under 1/2 Acre |
Rooms
| Level |
Type |
Length |
Width |
Dimensions |
|
Second Level |
Primary Bedroom |
3.14 m |
5.86 m |
3.14 m x 5.86 m |
|
Second Level |
Bedroom |
3.47 m |
3.18 m |
3.47 m x 3.18 m |
|
Second Level |
Bedroom |
3.47 m |
2.98 m |
3.47 m x 2.98 m |
|
Basement |
Living Room |
5.99 m |
6.01 m |
5.99 m x 6.01 m |
|
Basement |
Bedroom |
3.01 m |
4.69 m |
3.01 m x 4.69 m |
|
Main Level |
Living Room |
3.14 m |
4.4 m |
3.14 m x 4.4 m |
|
Main Level |
Dining Room |
3.08 m |
3.07 m |
3.08 m x 3.07 m |
|
Main Level |
Family Room |
2.88 m |
4.16 m |
2.88 m x 4.16 m |
|
Main Level |
Kitchen |
3.01 m |
2.55 m |
3.01 m x 2.55 m |
|
Main Level |
Eating Area |
3.01 m |
2.12 m |
3.01 m x 2.12 m |
|
Main Level |
Foyer |
3.63 m |
5.93 m |
3.63 m x 5.93 m |
https://www.realtor.ca/real-estate/27777634/4273-credit-pointe-drive-mississauga-east-credit-east-credit



































