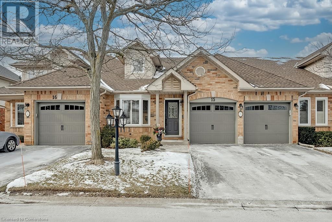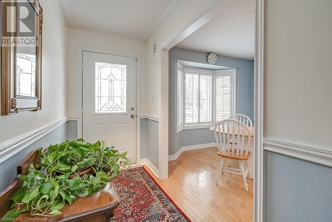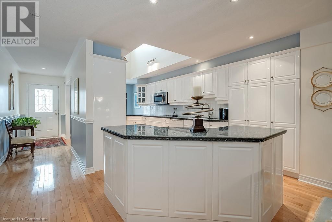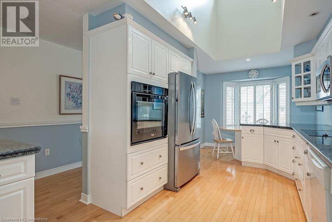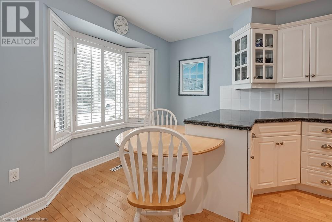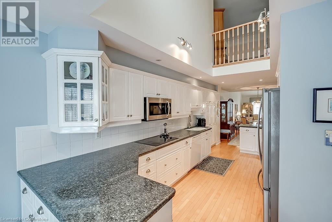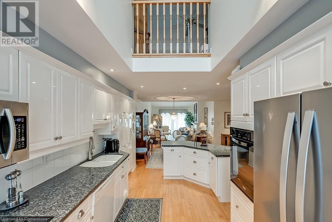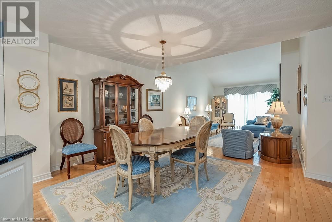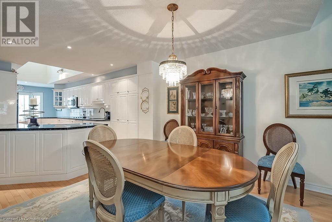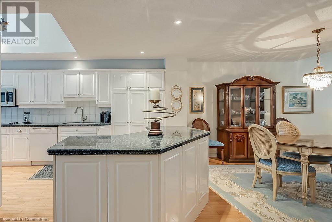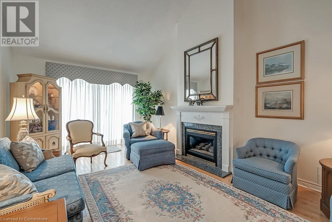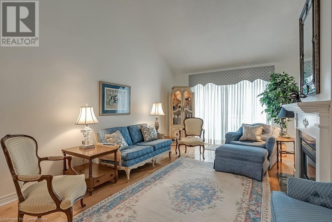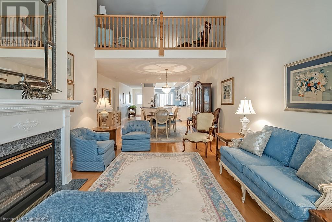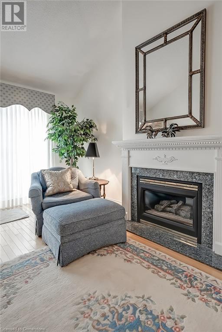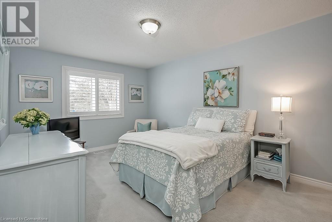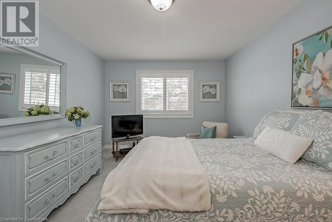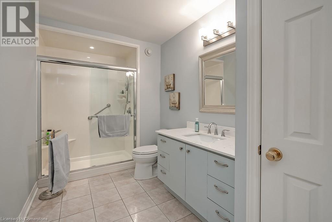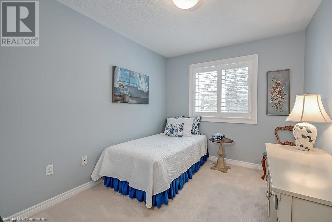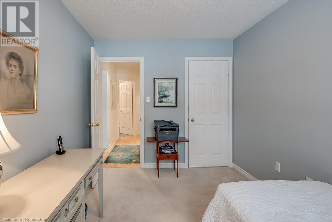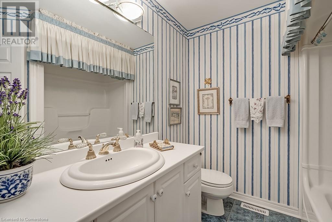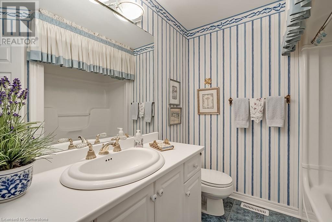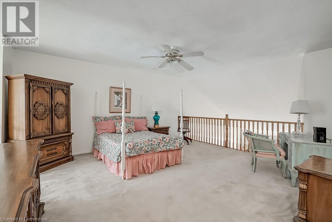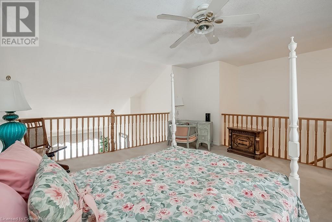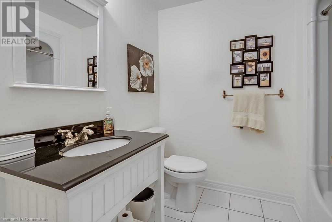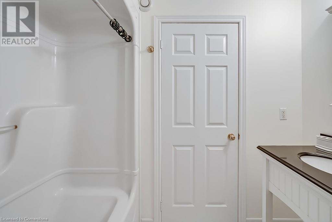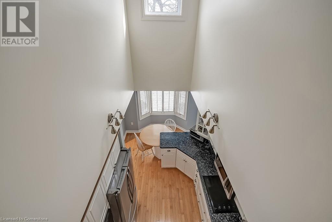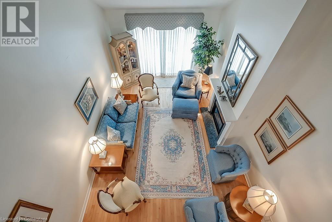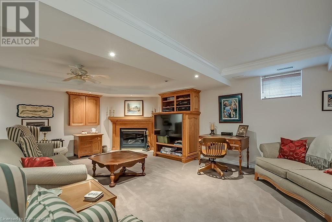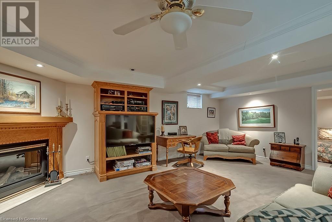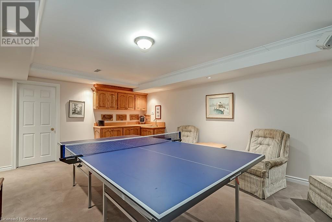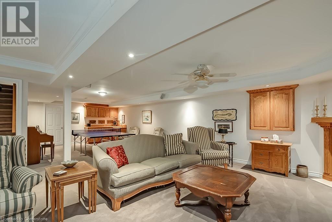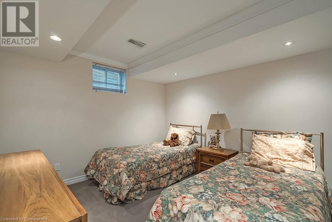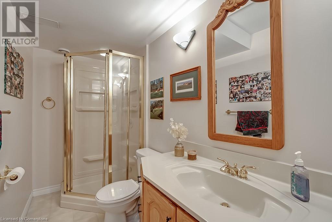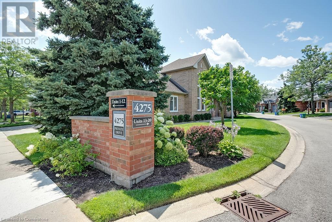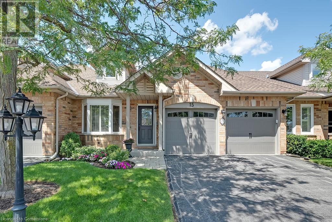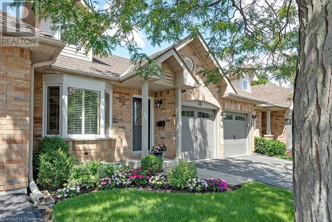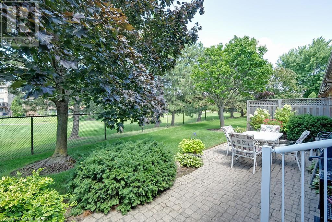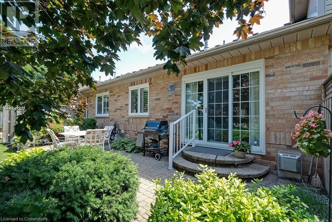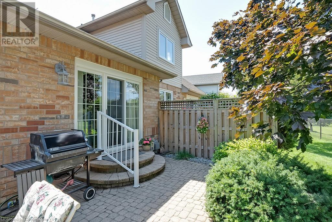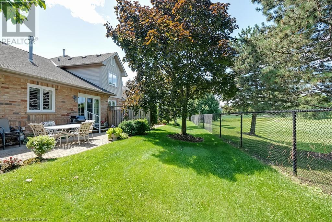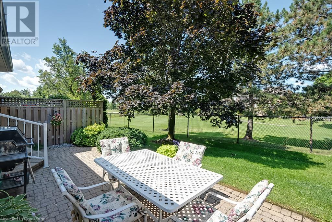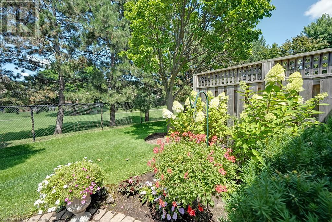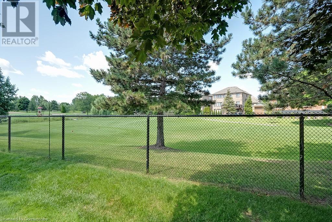- Home
- Services
- Homes For Sale Property Listings
- Neighbourhood
- Reviews
- Downloads
- Blog
- Contact
- Trusted Partners
4275 Millcroft Park Drive Unit# 15 Burlington, Ontario L7M 4L9
3 Bedroom
4 Bathroom
1972 sqft
Bungalow
Central Air Conditioning
Forced Air
$1,499,000Maintenance, Insurance, Landscaping
$568 Monthly
Maintenance, Insurance, Landscaping
$568 MonthlyA rare bungaloft with a double car garage backing onto the Millcroft Golf Course! This spacious unit offers approximately 2000 square feet plus a finished lower level! The sprawling floorplan offers 2+1 bedrooms and 4 full bathrooms! The main level includes hardwood flooring throughout and large principle room sizes. The foyer leads to the large eat-in kitchen with soaring ceilings, airy white cabinetry with plenty of storage and granite count tops! There is also a large dining room and a family room with vaulted ceilings, a gas fireplace and access to the private yard overlooking the 17th hole of the golf course. The main floor primary bedroom includes a walk-in closet and a 3-piece ensuite. There is also a spacious 2nd bedroom, 4-piece bathroom, and a mud room with garage access (laundry can be easily relocated here). The loft includes a large open area, oversized walk-in closet and a 4-piece bath! The finished lower level includes a large rec / family room with a gas fireplace and wet bar, 3-piece bathroom, 3rd bedroom, laundry room, cedar closet and plenty of storage! The exterior of the home features a double car garage plus a double wide driveway. This unit sits in a quiet complex- perfect for retirees and empty nesters. Situated in the sought after Millcroft community and close to all amenities! (id:58671)
Property Details
| MLS® Number | 40691749 |
| Property Type | Single Family |
| AmenitiesNearBy | Golf Nearby, Park, Playground, Public Transit, Schools |
| CommunityFeatures | School Bus |
| Features | Paved Driveway |
| ParkingSpaceTotal | 4 |
Building
| BathroomTotal | 4 |
| BedroomsAboveGround | 2 |
| BedroomsBelowGround | 1 |
| BedroomsTotal | 3 |
| Appliances | Central Vacuum |
| ArchitecturalStyle | Bungalow |
| BasementDevelopment | Finished |
| BasementType | Full (finished) |
| ConstructedDate | 1997 |
| ConstructionStyleAttachment | Attached |
| CoolingType | Central Air Conditioning |
| ExteriorFinish | Concrete |
| HeatingFuel | Natural Gas |
| HeatingType | Forced Air |
| StoriesTotal | 1 |
| SizeInterior | 1972 Sqft |
| Type | Row / Townhouse |
| UtilityWater | Municipal Water |
Parking
| Attached Garage |
Land
| Acreage | No |
| LandAmenities | Golf Nearby, Park, Playground, Public Transit, Schools |
| Sewer | Municipal Sewage System |
| SizeTotalText | Unknown |
| ZoningDescription | Res |
Rooms
| Level | Type | Length | Width | Dimensions |
|---|---|---|---|---|
| Second Level | 4pc Bathroom | Measurements not available | ||
| Second Level | Loft | 15'2'' x 16'10'' | ||
| Basement | 3pc Bathroom | Measurements not available | ||
| Basement | Bedroom | 12'1'' x 10'8'' | ||
| Basement | Recreation Room | 34' x 21'1'' | ||
| Main Level | 4pc Bathroom | Measurements not available | ||
| Main Level | Bedroom | 9'0'' x 12'10'' | ||
| Main Level | 3pc Bathroom | Measurements not available | ||
| Main Level | Primary Bedroom | 11'0'' x 16'0'' | ||
| Main Level | Breakfast | 8'4'' x 10' | ||
| Main Level | Kitchen | 10'0'' x 10'0'' | ||
| Main Level | Dining Room | 12'6'' x 12'0'' | ||
| Main Level | Living Room | 12'6'' x 18'8'' |
https://www.realtor.ca/real-estate/27833803/4275-millcroft-park-drive-unit-15-burlington
Interested?
Contact us for more information

