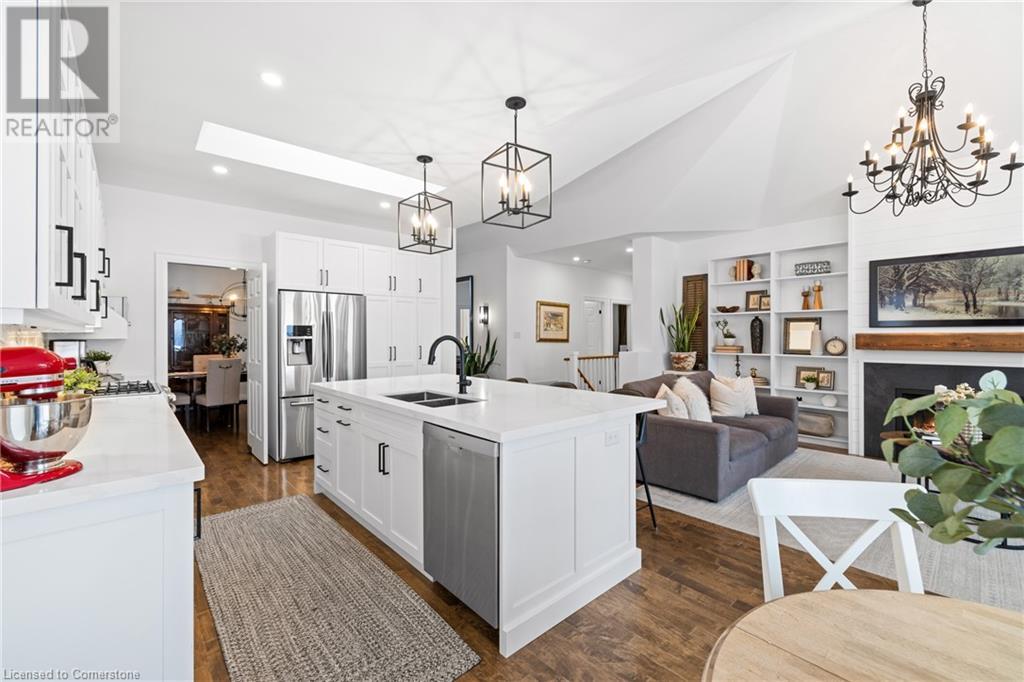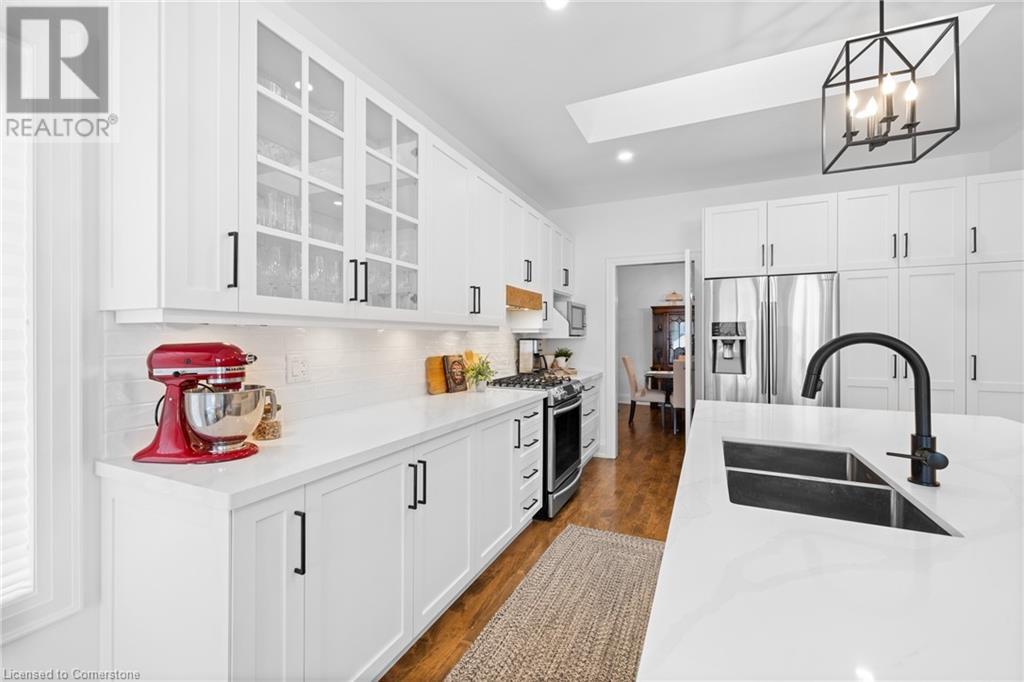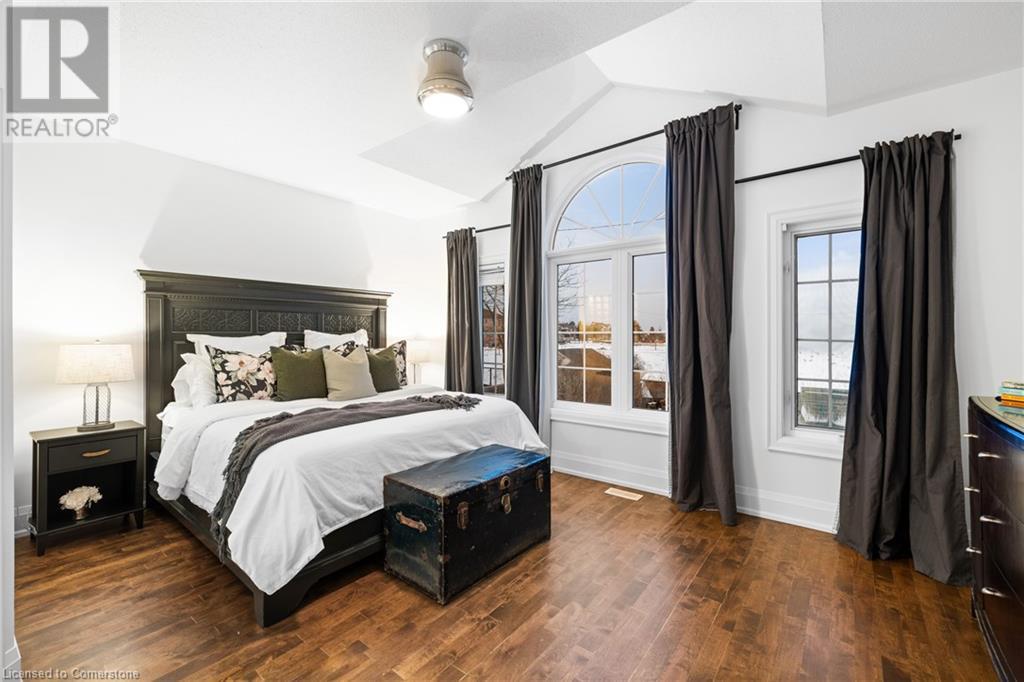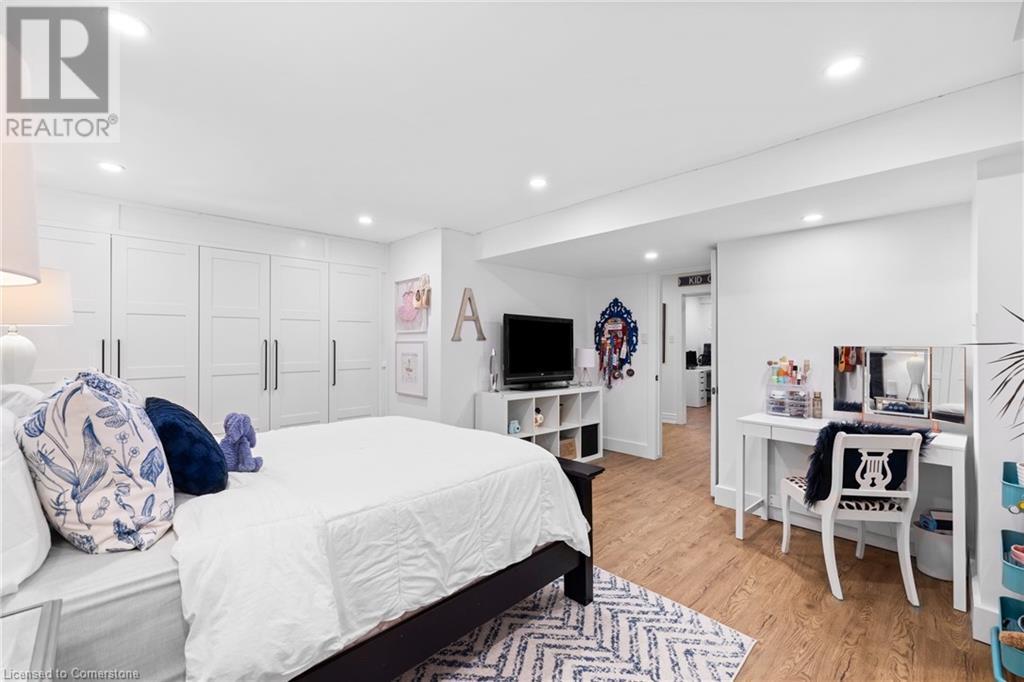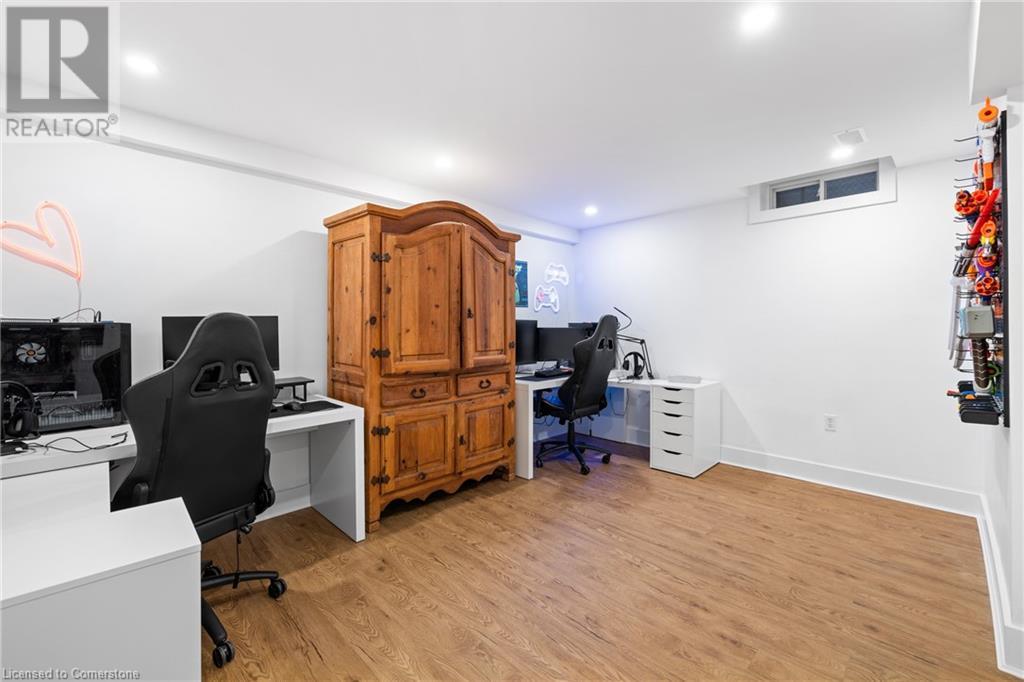- Home
- Services
- Homes For Sale Property Listings
- Neighbourhood
- Reviews
- Downloads
- Blog
- Contact
- Trusted Partners
4294 Sarazen Drive Burlington, Ontario L7M 4Y9
5 Bedroom
3 Bathroom
3464 sqft
Bungalow
Fireplace
Inground Pool
Central Air Conditioning
Forced Air
$1,779,900
Fully renovated, fabulous 3+2 bed, double garage BUNGALOW with salt-water pool in sought-after Millcroft golf community. Main level layout features welcoming foyer, vaulted ceilings, massive windows & skylight for loads of natural light, family room, separate dining room, spacious eat-in kitchen, convenient laundry/mudroom and hardwood throughout. Beautifully upgraded kitchen with quartz counters, gas stove, large island, plenty of cupboards/pantry & upgraded lighting. Kitchen opens to cozy family room w focal gas fireplace surrounded by custom built-in cabinets. Primary suite offers brand new sumptuous ensuite, custom closet organizers, large windows with sun-filled views of your backyard oasis. 2 more bedrooms complete the main level, or use one as an office with its vaulted ceilings, focal wall & gorgeous windows. Lower level features 2 bedrooms with custom closets, full bathroom, recroom & plenty of storage space. Enjoy outdoor gatherings in the inviting private backyard - saltwater pool, covered dining area, stone patio. Many recent upgrades: Primary Ensuite (2024) Basement Reno (2022), Pergola (2024), A/C (2022), Pool Pump (2024),Pool Liner (2023), Hepa/UV Furnace (2022) - see supplements for full list! This exceptional residence is move-in ready and offers the perfect blend of tranquility and convenience - located close to amenities, top schools, parks, shopping, dining, major hwys and the Millcroft Golf Club - don’t miss out! (id:58671)
Property Details
| MLS® Number | 40691202 |
| Property Type | Single Family |
| AmenitiesNearBy | Golf Nearby, Park, Playground |
| EquipmentType | Water Heater |
| Features | Automatic Garage Door Opener |
| ParkingSpaceTotal | 4 |
| PoolType | Inground Pool |
| RentalEquipmentType | Water Heater |
Building
| BathroomTotal | 3 |
| BedroomsAboveGround | 3 |
| BedroomsBelowGround | 2 |
| BedroomsTotal | 5 |
| Appliances | Dishwasher, Dryer, Refrigerator, Gas Stove(s), Hood Fan, Window Coverings, Garage Door Opener |
| ArchitecturalStyle | Bungalow |
| BasementDevelopment | Finished |
| BasementType | Full (finished) |
| ConstructedDate | 2004 |
| ConstructionStyleAttachment | Detached |
| CoolingType | Central Air Conditioning |
| ExteriorFinish | Brick |
| FireplacePresent | Yes |
| FireplaceTotal | 1 |
| FoundationType | Poured Concrete |
| HeatingFuel | Natural Gas |
| HeatingType | Forced Air |
| StoriesTotal | 1 |
| SizeInterior | 3464 Sqft |
| Type | House |
| UtilityWater | Municipal Water |
Parking
| Attached Garage |
Land
| AccessType | Road Access |
| Acreage | No |
| FenceType | Fence |
| LandAmenities | Golf Nearby, Park, Playground |
| Sewer | Municipal Sewage System |
| SizeDepth | 115 Ft |
| SizeFrontage | 50 Ft |
| SizeTotalText | Under 1/2 Acre |
| ZoningDescription | R3.2 |
Rooms
| Level | Type | Length | Width | Dimensions |
|---|---|---|---|---|
| Lower Level | Storage | 8'11'' x 17'11'' | ||
| Lower Level | Utility Room | 8'8'' x 7'0'' | ||
| Lower Level | Utility Room | Measurements not available | ||
| Lower Level | Storage | 10'8'' x 13'1'' | ||
| Lower Level | Bedroom | 14'8'' x 11'5'' | ||
| Lower Level | 3pc Bathroom | 5'4'' x 11'0'' | ||
| Lower Level | Bedroom | 16'5'' x 15'3'' | ||
| Lower Level | Recreation Room | 22'4'' x 17'3'' | ||
| Main Level | Laundry Room | 10' x 6'2'' | ||
| Main Level | 4pc Bathroom | 10'0'' x 5'1'' | ||
| Main Level | Bedroom | 12'6'' x 11'8'' | ||
| Main Level | Bedroom | 11'7'' x 11'9'' | ||
| Main Level | Full Bathroom | 8'1'' x 10'0'' | ||
| Main Level | Primary Bedroom | 17'4'' x 17'0'' | ||
| Main Level | Family Room | 13'4'' x 17'5'' | ||
| Main Level | Eat In Kitchen | 24' x 9'8'' | ||
| Main Level | Dining Room | 12'6'' x 11'8'' | ||
| Main Level | Foyer | Measurements not available |
https://www.realtor.ca/real-estate/27814360/4294-sarazen-drive-burlington
Interested?
Contact us for more information














