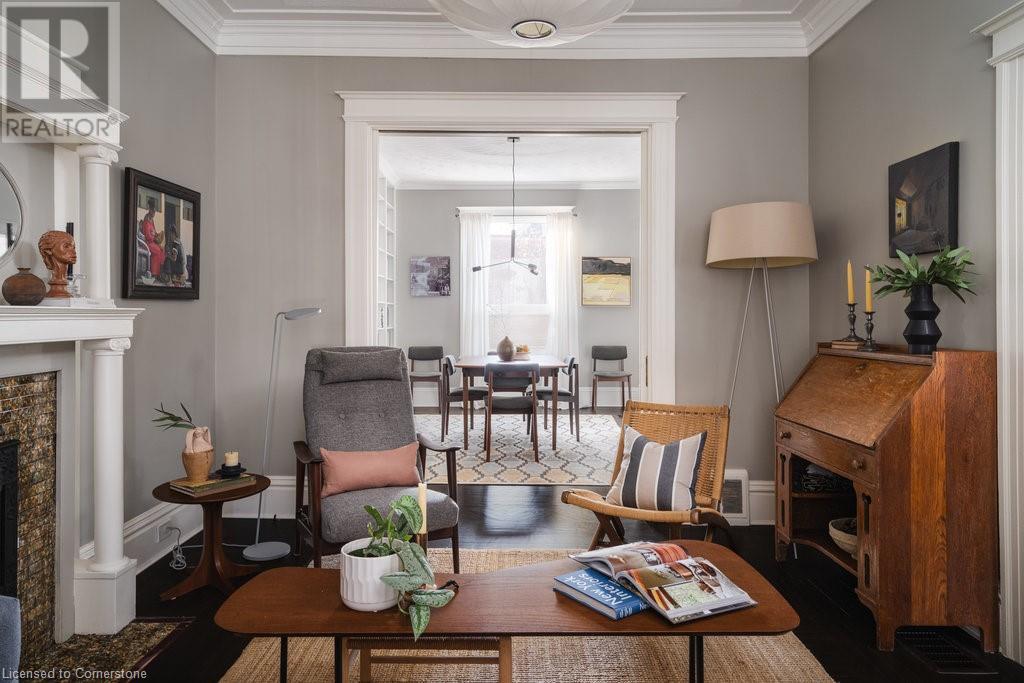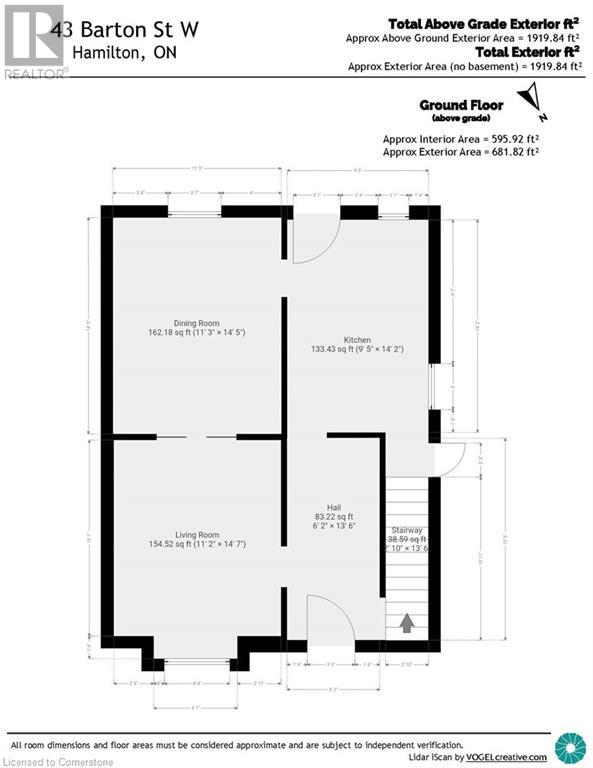- Home
- Services
- Homes For Sale Property Listings
- Neighbourhood
- Reviews
- Downloads
- Blog
- Contact
- Trusted Partners
43 Barton Street W Hamilton, Ontario L8L 1A3
3 Bedroom
2 Bathroom
2515 sqft
Central Air Conditioning
Forced Air
$785,000
Welcome to 43 Barton St W, a beautifully renovated circa 1909 home that masterfully blends historic charm with modern convenience. This fully updated property boasts 3 bedrooms and 2 bathrooms, with renovations thoughtfully executed throughout. The kitchen was updated in 2016, offering a sleek, functional design. Windows and doors were replaced and restored in 2019 including custom storm windows that preserve the home's heritage charm by Lower City Joinery. The primary bedroom is spacious and features a large walk-in closet, and pass through to second bedroom. 2nd floor bathrooms updated in 2019, including rough in for washer and dryer. The third floor was renovated in 2021 including new insulation, perfect for a home office or cozy retreat. Other notable features include a legal front parking pad, perennial garden, and an opportunity to add a third bathroom, with plumbing roughed in the basement. All renovations have been completed with proper permits. Situated in a prime location, this home is just a 3-minute walk from West Harbour GO station, bustling James Street restaurants and shops, the farmers' market, Bayfront Park, and the Art Gallery of Hamilton. Don't miss your chance to own this stunning blend of heritage and modern living. (id:58671)
Property Details
| MLS® Number | 40690764 |
| Property Type | Single Family |
| AmenitiesNearBy | Marina, Park, Shopping |
| ParkingSpaceTotal | 1 |
| Structure | Porch |
Building
| BathroomTotal | 2 |
| BedroomsAboveGround | 3 |
| BedroomsTotal | 3 |
| Appliances | Dishwasher, Dryer, Refrigerator, Stove, Washer, Gas Stove(s), Hood Fan, Window Coverings |
| BasementDevelopment | Partially Finished |
| BasementType | Full (partially Finished) |
| ConstructionStyleAttachment | Detached |
| CoolingType | Central Air Conditioning |
| ExteriorFinish | Brick |
| FoundationType | Stone |
| HalfBathTotal | 1 |
| HeatingType | Forced Air |
| StoriesTotal | 3 |
| SizeInterior | 2515 Sqft |
| Type | House |
| UtilityWater | Municipal Water |
Land
| AccessType | Road Access, Rail Access |
| Acreage | No |
| LandAmenities | Marina, Park, Shopping |
| Sewer | Municipal Sewage System |
| SizeDepth | 47 Ft |
| SizeFrontage | 30 Ft |
| SizeTotalText | Under 1/2 Acre |
| ZoningDescription | Residential |
Rooms
| Level | Type | Length | Width | Dimensions |
|---|---|---|---|---|
| Second Level | Bedroom | 11'2'' x 12'5'' | ||
| Second Level | Other | 9'6'' x 9'5'' | ||
| Second Level | Bedroom | 11'3'' x 13'11'' | ||
| Second Level | 2pc Bathroom | 6'3'' x 5'4'' | ||
| Second Level | 4pc Bathroom | 9'6'' x 8'8'' | ||
| Third Level | Family Room | 14'8'' x 20'7'' | ||
| Third Level | Bedroom | 14'8'' x 9'9'' | ||
| Main Level | Living Room | 11'2'' x 14'7'' | ||
| Main Level | Kitchen | 9'5'' x 14'2'' | ||
| Main Level | Dining Room | 11'3'' x 14'5'' |
https://www.realtor.ca/real-estate/27806480/43-barton-street-w-hamilton
Interested?
Contact us for more information











































