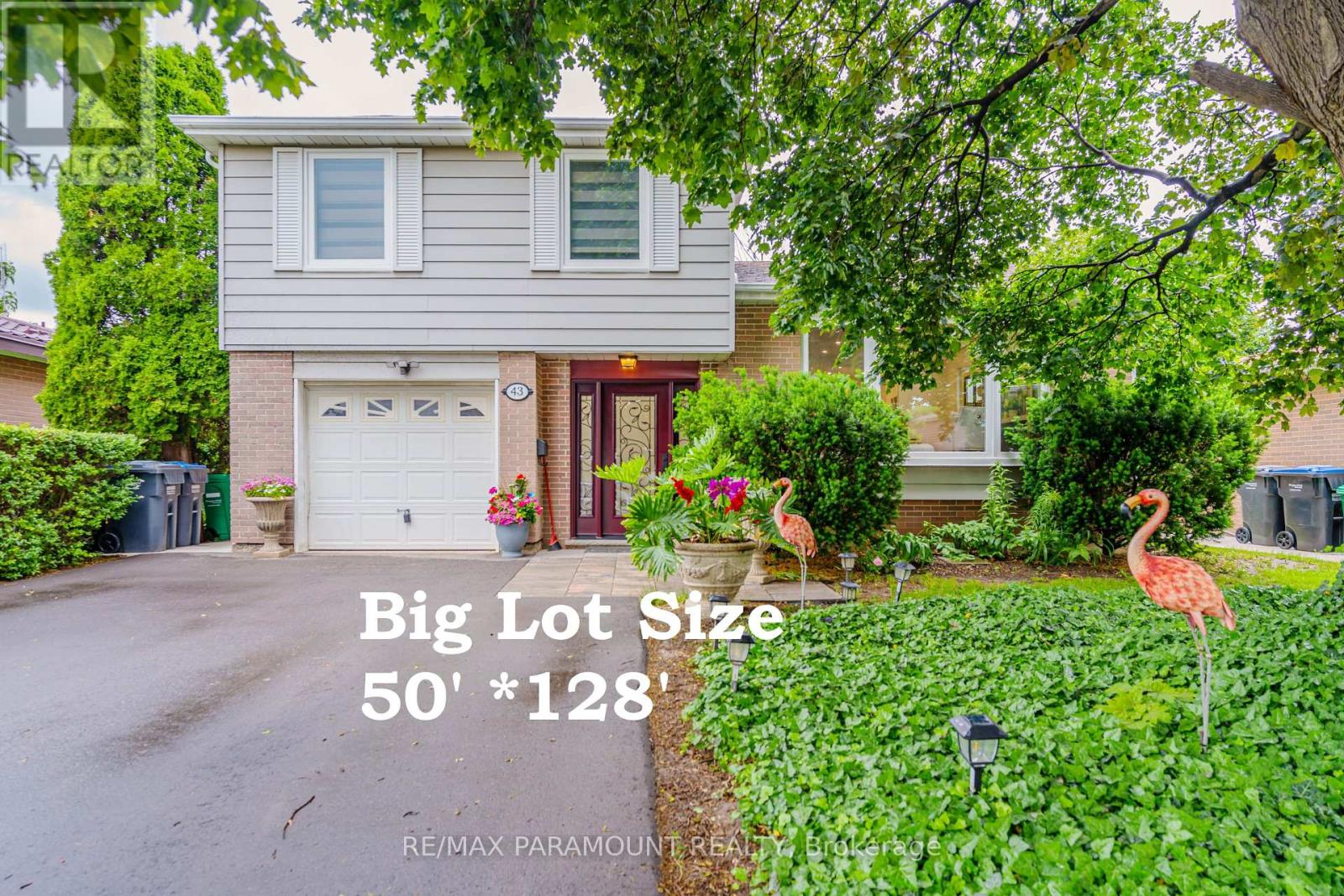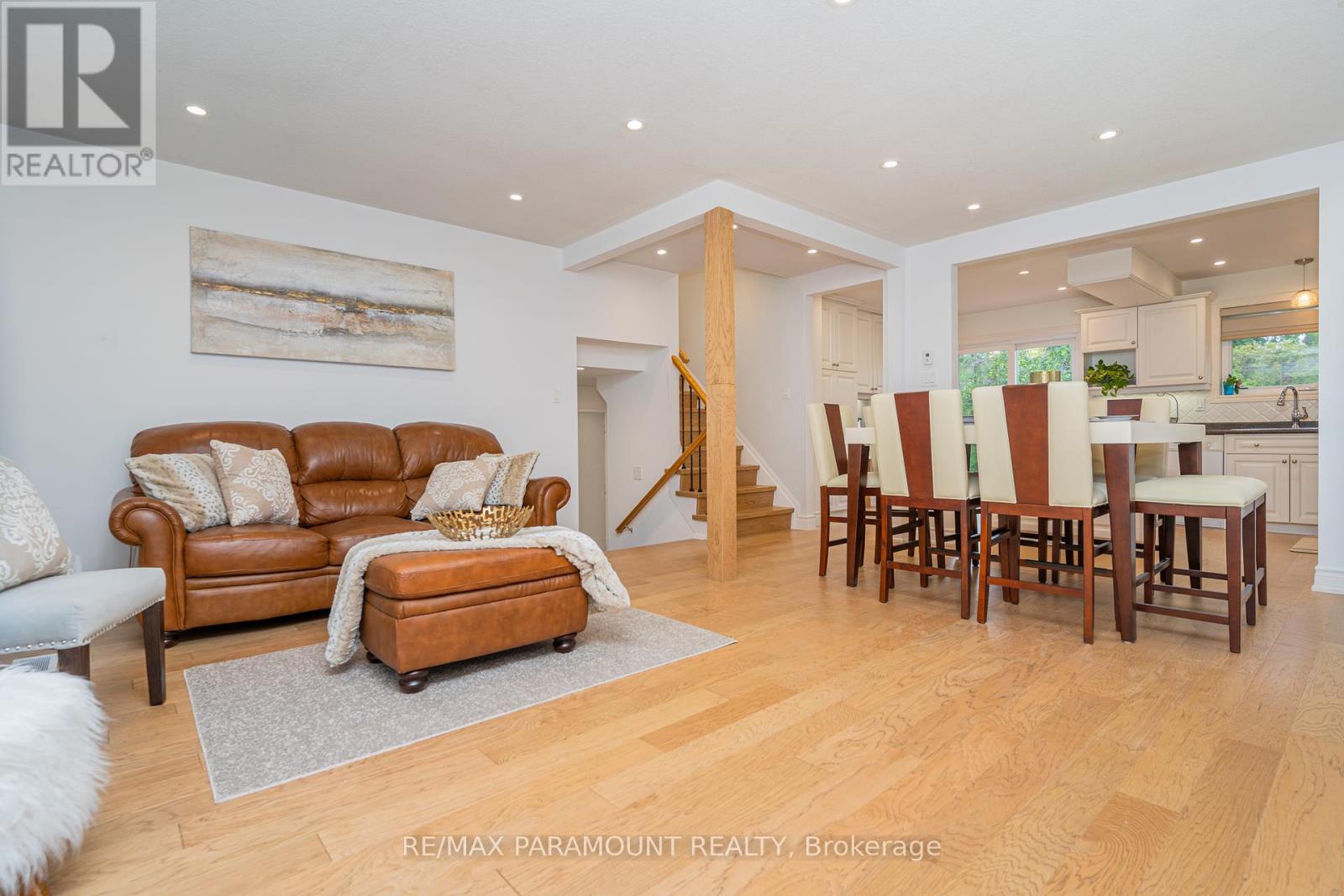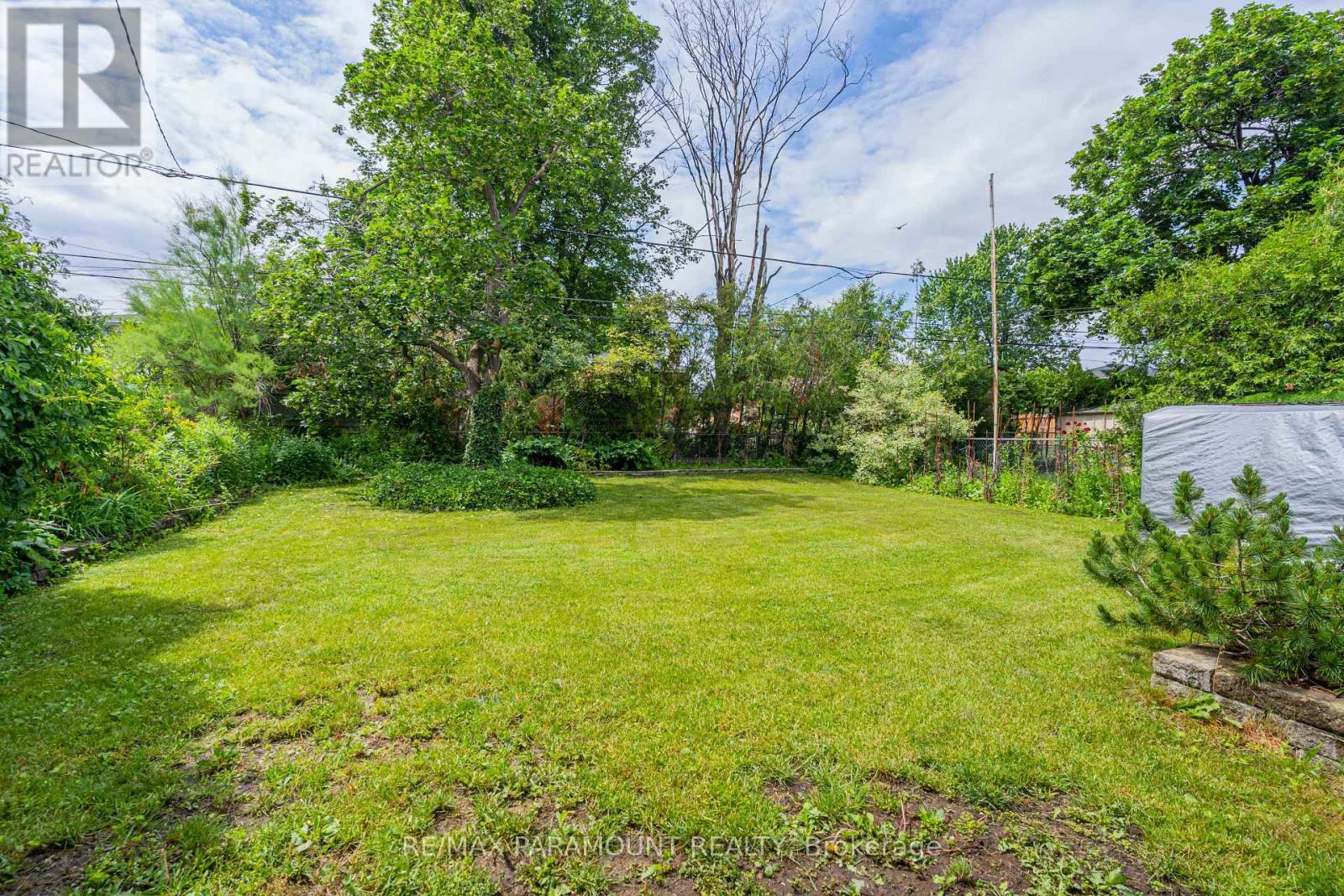- Home
- Services
- Homes For Sale Property Listings
- Neighbourhood
- Reviews
- Downloads
- Blog
- Contact
- Trusted Partners
43 Bromley Crescent N Brampton, Ontario L6T 1Z2
5 Bedroom
3 Bathroom
Central Air Conditioning
Forced Air
$999,999
A Must See, Ready To Move In, A Beautiful & Fully Renovated 4 Level Side Split Detached Bungalow Situated On A Huge 50 X128 FT Lot With So Much Space Inside & Outside. Located In A Desirable & Quiet Neighborhood. Features 3+1 Big Size Bedrooms, 3 Newly Renovated Bathrooms. The Main Floor Welcomes You With A Bedroom With A Walk-Out To The Deck. You Will Be Amazed By Seeing The Tile Floor In The Foyer. An Open Concept Main Floor With A Huge Bay Window In The Living Room & An Upgraded Eat-In Kitchen with New Stainless Steel Appliances With A Walk-Out To Deck. The Primary Bedroom Has A 3 Pcs Ensuite Washroom And A Big Closet. Big Windows And 3 Patio Doors Bring In An Abundance Of Natural Light. A Finished Basement With A Separate Entrance And A Lot Of Storage & Future Potential. Large Driveway W/Total 5 Parking Spaces And Very Well Maintained Front & Back Yard. Walking Distance To Schools, Parks & Bramalea City Center, And Close To Go Station. That Could Be Your ""Dream Home""! **** EXTRAS **** New Appliances- Fridge, Stove (Gas), Washer & Dryer (2022). A Lots Of Upgrades (Roof, Windows, Patio Doors, Bathrooms, and New Driveway) done in 2022. New Hardwood and Tile Floor & Potlights (2023) (id:58671)
Property Details
| MLS® Number | W11892078 |
| Property Type | Single Family |
| Community Name | Avondale |
| ParkingSpaceTotal | 5 |
Building
| BathroomTotal | 3 |
| BedroomsAboveGround | 4 |
| BedroomsBelowGround | 1 |
| BedroomsTotal | 5 |
| Appliances | Dishwasher, Dryer, Refrigerator, Stove, Washer, Window Coverings |
| BasementDevelopment | Finished |
| BasementFeatures | Separate Entrance |
| BasementType | N/a (finished) |
| ConstructionStyleAttachment | Detached |
| ConstructionStyleSplitLevel | Sidesplit |
| CoolingType | Central Air Conditioning |
| ExteriorFinish | Brick, Vinyl Siding |
| FlooringType | Hardwood, Concrete, Tile |
| FoundationType | Unknown |
| HalfBathTotal | 1 |
| HeatingFuel | Natural Gas |
| HeatingType | Forced Air |
| Type | House |
| UtilityWater | Municipal Water |
Parking
| Attached Garage |
Land
| Acreage | No |
| Sewer | Sanitary Sewer |
| SizeDepth | 128 Ft ,4 In |
| SizeFrontage | 50 Ft |
| SizeIrregular | 50.06 X 128.4 Ft |
| SizeTotalText | 50.06 X 128.4 Ft |
Rooms
| Level | Type | Length | Width | Dimensions |
|---|---|---|---|---|
| Second Level | Bathroom | 2.43 m | 5 m | 2.43 m x 5 m |
| Second Level | Primary Bedroom | 3.35 m | 4.5 m | 3.35 m x 4.5 m |
| Second Level | Bedroom 2 | 3 m | 4.26 m | 3 m x 4.26 m |
| Second Level | Bedroom 3 | 2.74 m | 3 m | 2.74 m x 3 m |
| Lower Level | Bedroom 5 | 5.18 m | 4.26 m | 5.18 m x 4.26 m |
| Lower Level | Laundry Room | 5.18 m | 3.35 m | 5.18 m x 3.35 m |
| Main Level | Foyer | 2.13 m | 4.26 m | 2.13 m x 4.26 m |
| Main Level | Bedroom 4 | 4.57 m | 3 m | 4.57 m x 3 m |
| Upper Level | Living Room | 5.18 m | 3.35 m | 5.18 m x 3.35 m |
| Upper Level | Dining Room | 3.35 m | 2.43 m | 3.35 m x 2.43 m |
| Upper Level | Kitchen | 5.18 m | 3.35 m | 5.18 m x 3.35 m |
https://www.realtor.ca/real-estate/27736172/43-bromley-crescent-n-brampton-avondale-avondale
Interested?
Contact us for more information








































