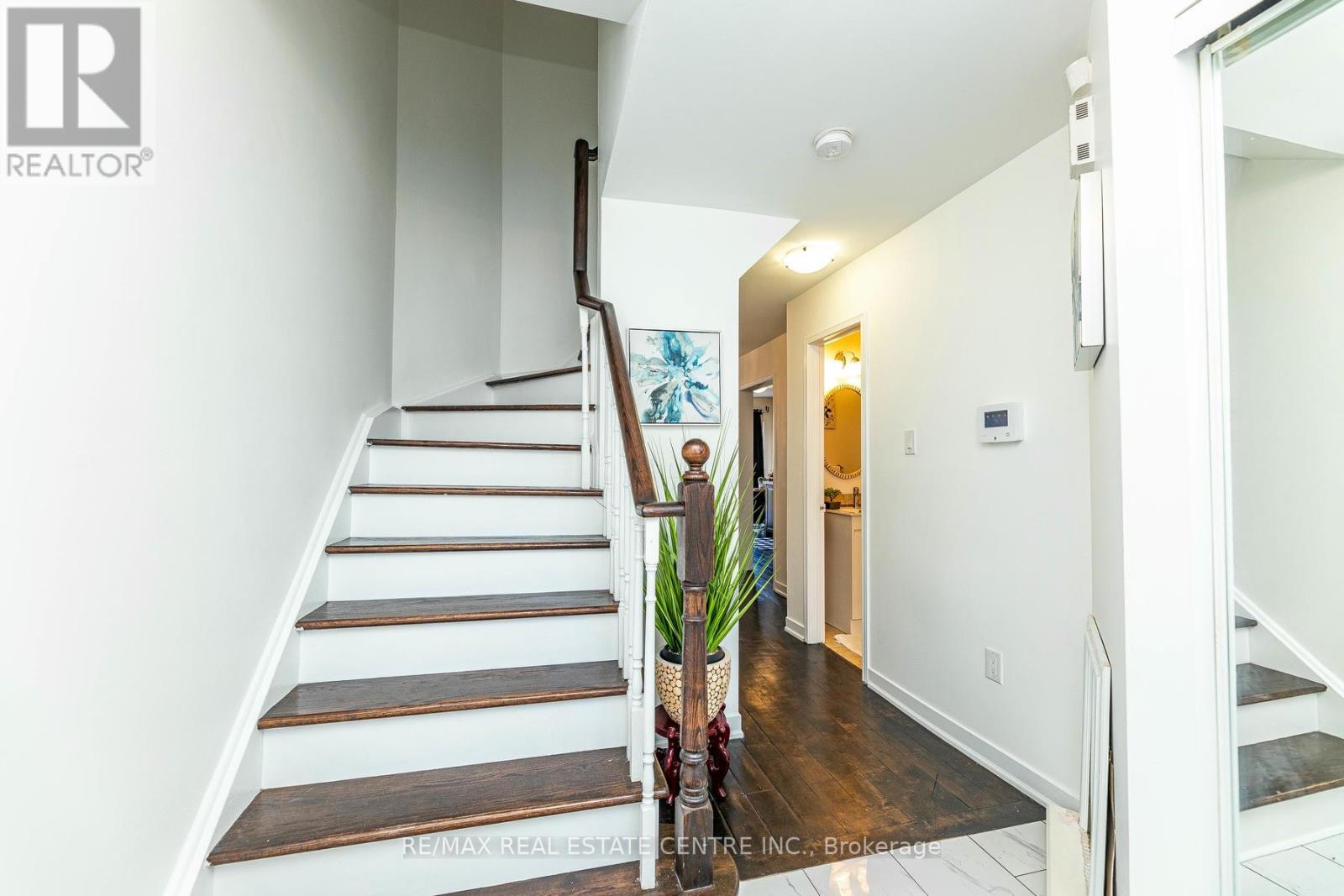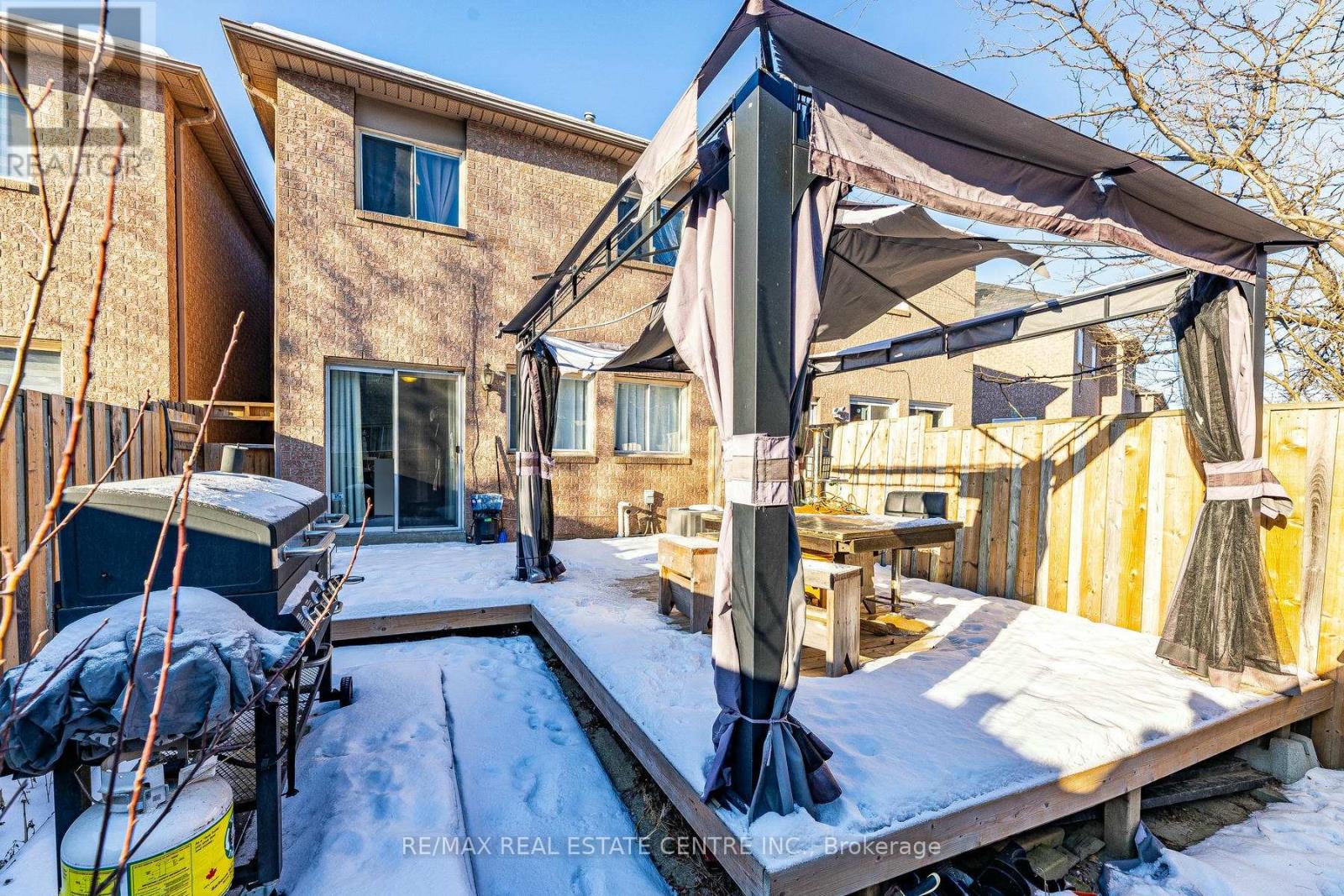- Home
- Services
- Homes For Sale Property Listings
- Neighbourhood
- Reviews
- Downloads
- Blog
- Contact
- Trusted Partners
43 Goldenlight Circle Brampton, Ontario L6X 4N6
4 Bedroom
4 Bathroom
Central Air Conditioning
Forced Air
$799,000
Absolutely beautiful Townhome three plus one bedroom in basement with washroom and living area. Upstairs has three bedrooms an ensuite bathroom, walk-in closet. The master bedroom is very large with newly installed windows. Overlooking outside of the home, this home is truly a gem! The backyard has a newly built Gazebo, perfect for summer entertaining, roof was done in 2017. No carpet throughout the home. new garage door with remote. Very Close to transportation and walking distance to schools, very scheduled area, lovely community, No disappointments. Show anytime, seller and seller's agent make no representations re the status of basement. Buyer and Buyers agent to verify measurements. POTL fee of 120 per month for snow removal, use lock Box for easy showings. Thanks for your co-operation. **** EXTRAS **** All Appliances, Light fixtures. Built in dishwasher. (id:58671)
Property Details
| MLS® Number | W11935583 |
| Property Type | Single Family |
| Community Name | Brampton West |
| Features | Carpet Free |
| ParkingSpaceTotal | 2 |
Building
| BathroomTotal | 4 |
| BedroomsAboveGround | 3 |
| BedroomsBelowGround | 1 |
| BedroomsTotal | 4 |
| BasementDevelopment | Finished |
| BasementType | N/a (finished) |
| ConstructionStyleAttachment | Attached |
| CoolingType | Central Air Conditioning |
| ExteriorFinish | Brick |
| FlooringType | Hardwood, Laminate |
| FoundationType | Concrete |
| HalfBathTotal | 1 |
| HeatingFuel | Natural Gas |
| HeatingType | Forced Air |
| StoriesTotal | 2 |
| Type | Row / Townhouse |
| UtilityWater | Municipal Water |
Parking
| Attached Garage |
Land
| Acreage | No |
| Sewer | Sanitary Sewer |
| SizeDepth | 100 Ft |
| SizeFrontage | 24 Ft |
| SizeIrregular | 24 X 100 Ft |
| SizeTotalText | 24 X 100 Ft |
Rooms
| Level | Type | Length | Width | Dimensions |
|---|---|---|---|---|
| Second Level | Primary Bedroom | 17.88 m | 10.84 m | 17.88 m x 10.84 m |
| Second Level | Bedroom 2 | 10.99 m | 9.81 m | 10.99 m x 9.81 m |
| Second Level | Bedroom 3 | 10.01 m | 9.81 m | 10.01 m x 9.81 m |
| Basement | Bedroom 4 | 12.5 m | 9.09 m | 12.5 m x 9.09 m |
| Main Level | Kitchen | 17.91 m | 7.05 m | 17.91 m x 7.05 m |
| Main Level | Living Room | 11.81 m | 9.88 m | 11.81 m x 9.88 m |
| Main Level | Dining Room | 6.89 m | 9.88 m | 6.89 m x 9.88 m |
Utilities
| Sewer | Installed |
Interested?
Contact us for more information










































