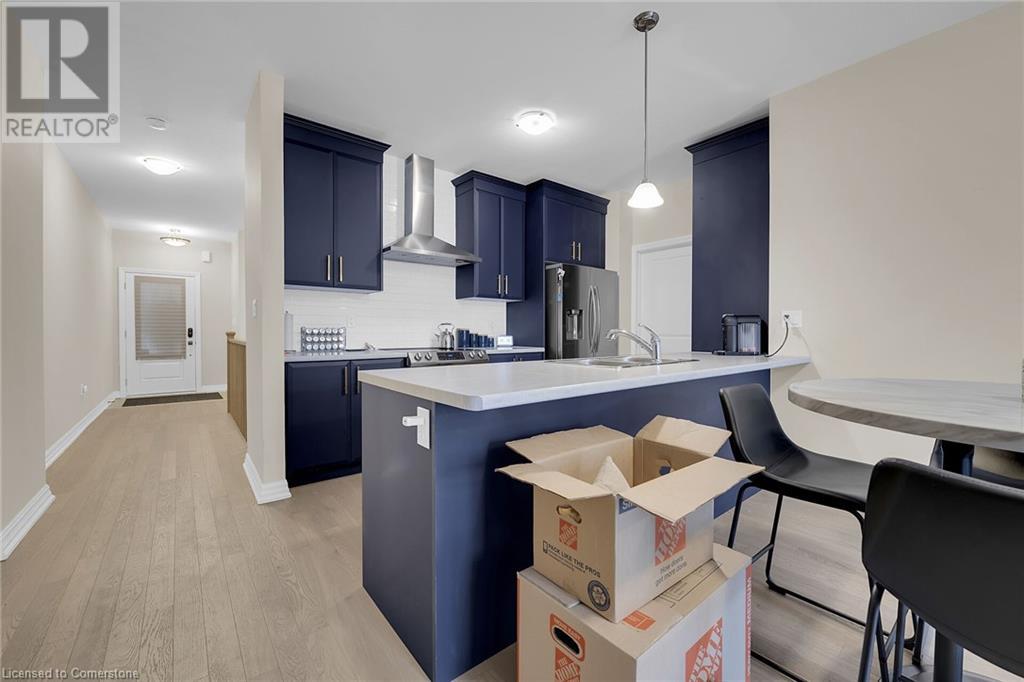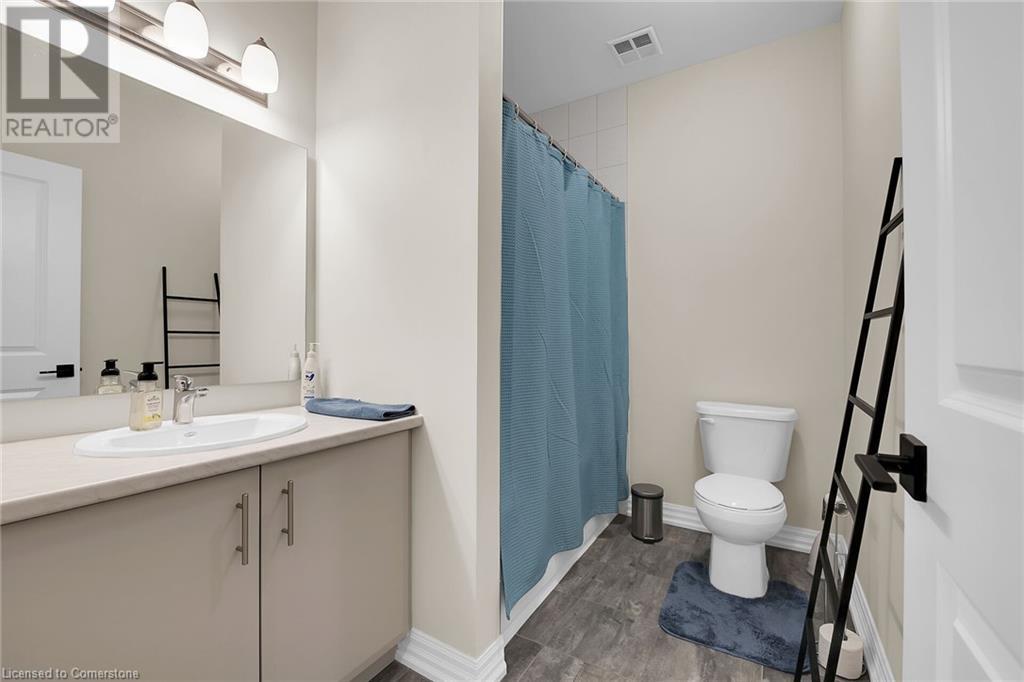- Home
- Services
- Homes For Sale Property Listings
- Neighbourhood
- Reviews
- Downloads
- Blog
- Contact
- Trusted Partners
4311 Mann Street Unit# 32 Niagara Falls, Ontario L2G 0E7
2 Bedroom
2 Bathroom
1251 sqft
Bungalow
Central Air Conditioning
Forced Air
$639,900Maintenance,
$225 Monthly
Maintenance,
$225 MonthlyDon't miss this opportunity to own a bungalow townhome in the highly desirable village of Chippawa! Located just minutes away from the boat ramp and Niagara River, and close to walking trails, Chippawa Creek, golf courses, and easy access to the highway. This home features 2 bedrooms and 2 full baths on the main floor. The primary bedroom boasts an ensuite and a walk-in closet. Over $20K has been spent on builder’s upgrades, including a nice kitchen with upgraded appliances, custom kitchen cabinets, hardwood floors throughout (including an oak staircase that matches the hardwood floors), a Google smart thermostat, a smart hub tablet, 4K PVR Lorex security cameras, and a pin-pad entry lock. The huge unfinished basement has a walk-out to a ravine lot, perfect for enjoying quality time in the backyard. The basement is roughed-in for a bathroom. Plus, there is a single-car attached garage. RSA (id:58671)
Property Details
| MLS® Number | 40693071 |
| Property Type | Single Family |
| AmenitiesNearBy | Marina, Park, Public Transit, Schools |
| CommunityFeatures | Quiet Area |
| EquipmentType | Water Heater |
| ParkingSpaceTotal | 1 |
| RentalEquipmentType | Water Heater |
Building
| BathroomTotal | 2 |
| BedroomsAboveGround | 2 |
| BedroomsTotal | 2 |
| Appliances | Dishwasher, Dryer, Stove, Washer, Hood Fan |
| ArchitecturalStyle | Bungalow |
| BasementDevelopment | Unfinished |
| BasementType | Full (unfinished) |
| ConstructionMaterial | Concrete Block, Concrete Walls |
| ConstructionStyleAttachment | Attached |
| CoolingType | Central Air Conditioning |
| ExteriorFinish | Concrete, Stone, Vinyl Siding |
| FoundationType | Unknown |
| HeatingFuel | Natural Gas |
| HeatingType | Forced Air |
| StoriesTotal | 1 |
| SizeInterior | 1251 Sqft |
| Type | Row / Townhouse |
| UtilityWater | Municipal Water |
Parking
| Attached Garage |
Land
| Acreage | No |
| LandAmenities | Marina, Park, Public Transit, Schools |
| Sewer | Municipal Sewage System |
| SizeTotalText | Under 1/2 Acre |
| ZoningDescription | No Zone, Epa, R4 |
Rooms
| Level | Type | Length | Width | Dimensions |
|---|---|---|---|---|
| Main Level | Laundry Room | Measurements not available | ||
| Main Level | Foyer | Measurements not available | ||
| Main Level | 3pc Bathroom | Measurements not available | ||
| Main Level | 3pc Bathroom | Measurements not available | ||
| Main Level | Bedroom | 9'0'' x 11'0'' | ||
| Main Level | Primary Bedroom | 11'4'' x 13'6'' | ||
| Main Level | Kitchen | 12'0'' x 9'6'' | ||
| Main Level | Living Room/dining Room | 13'5'' x 20'2'' |
https://www.realtor.ca/real-estate/27838830/4311-mann-street-unit-32-niagara-falls
Interested?
Contact us for more information






































