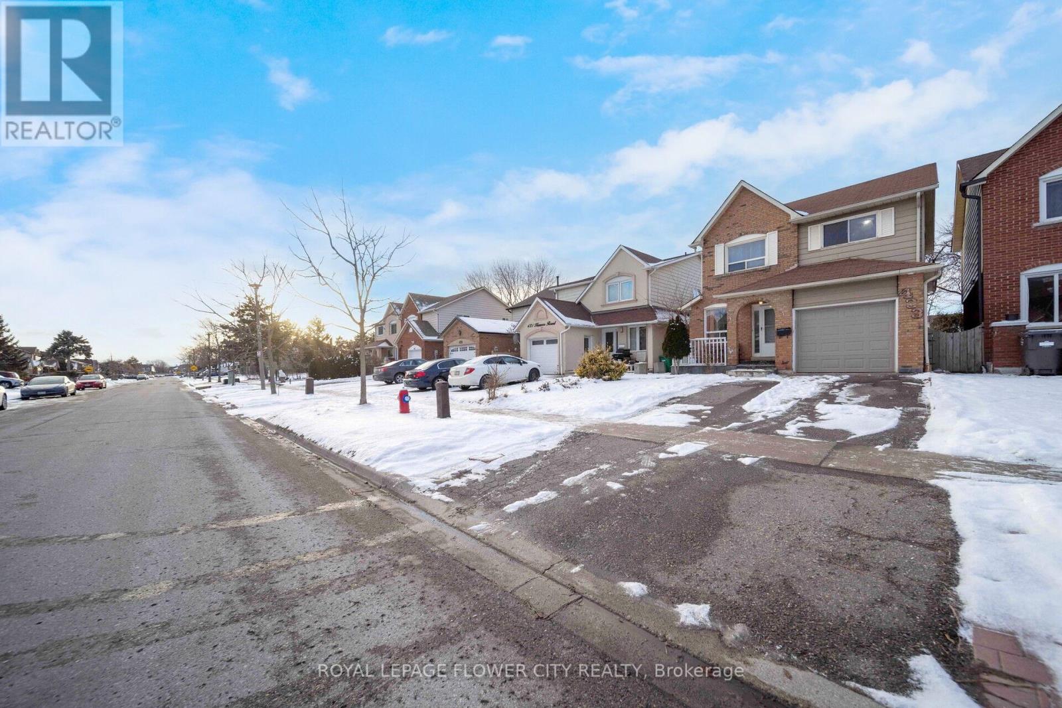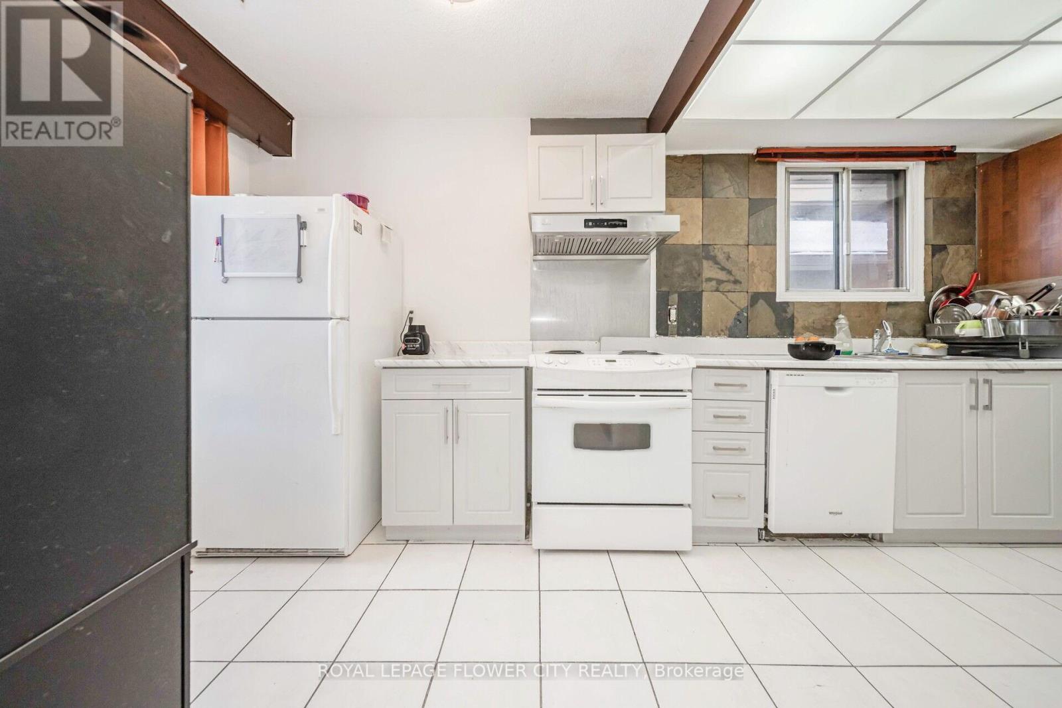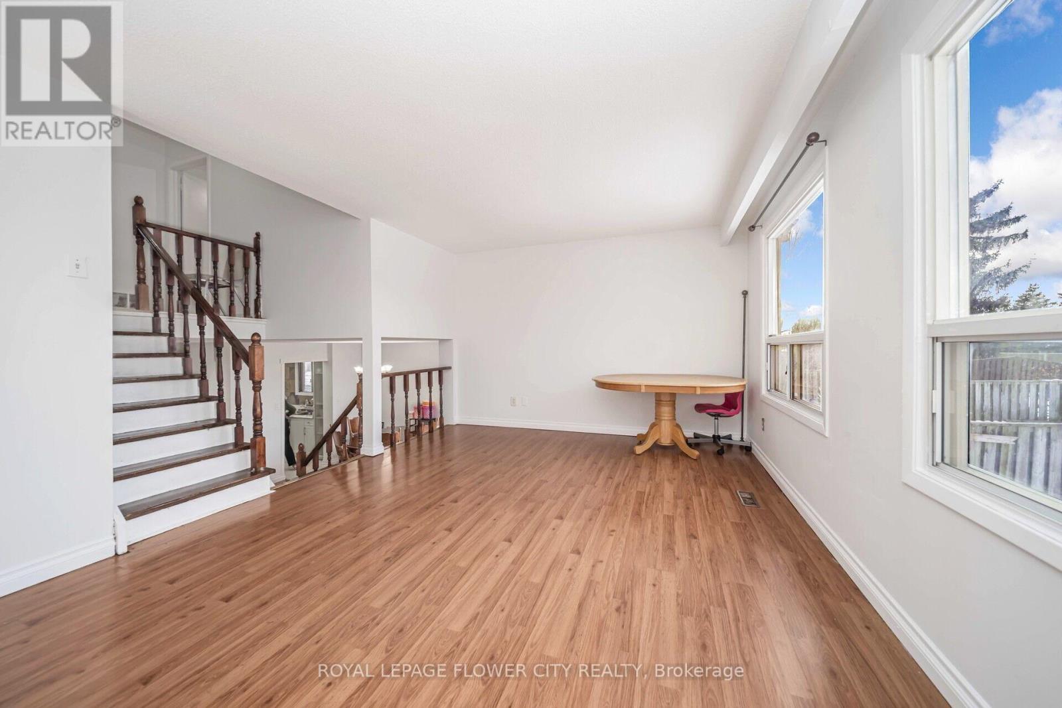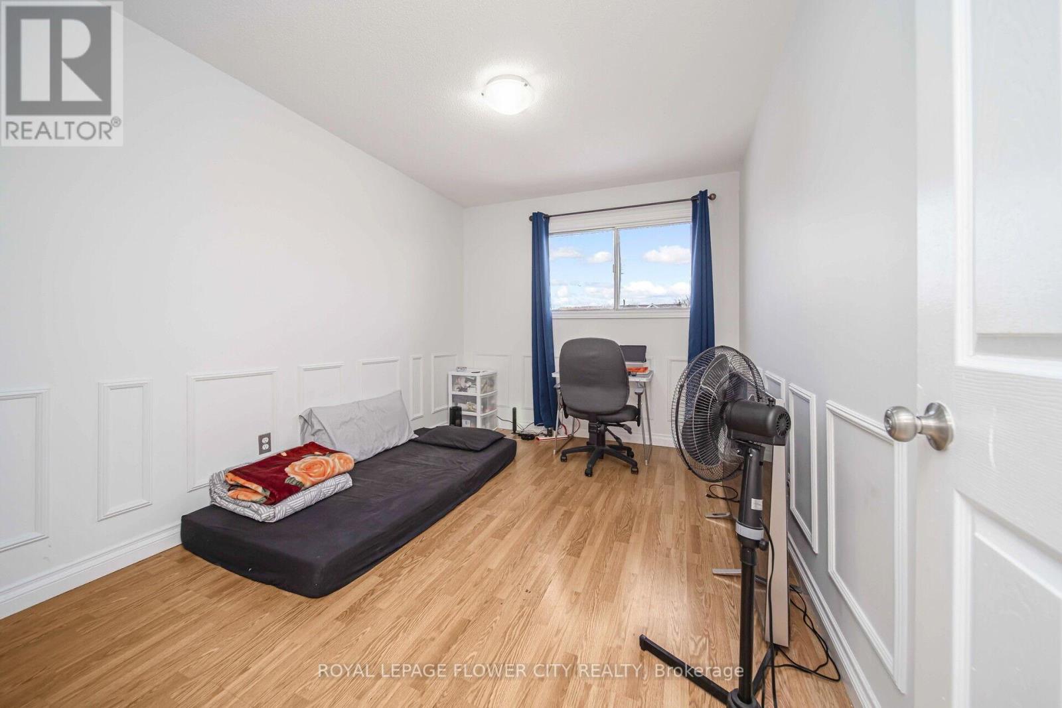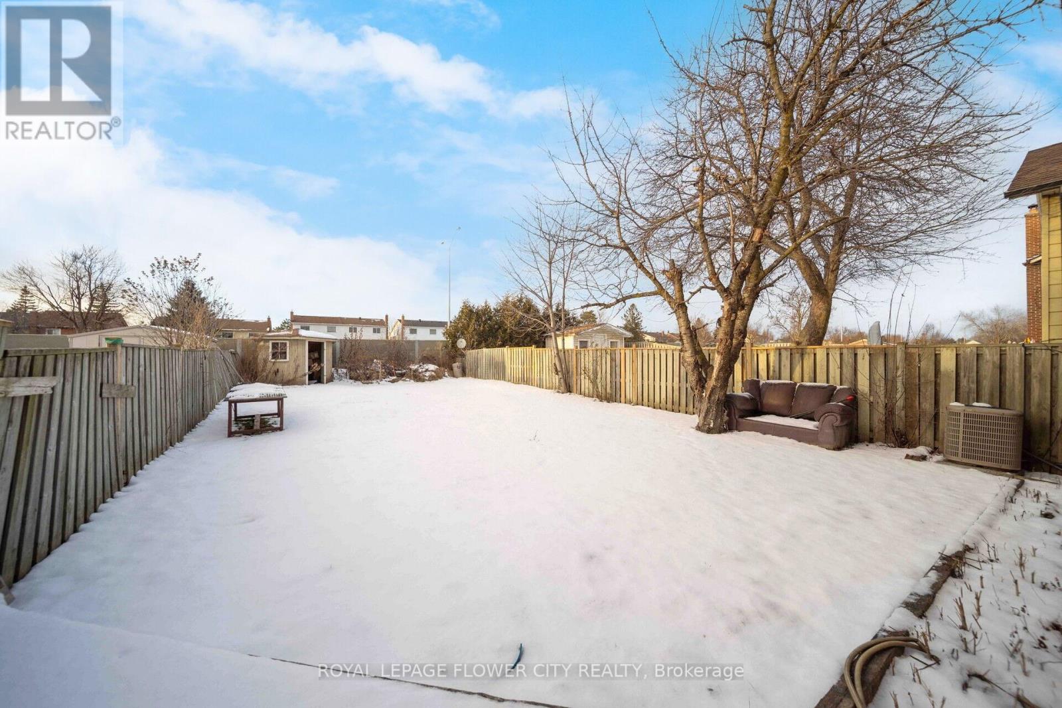- Home
- Services
- Homes For Sale Property Listings
- Neighbourhood
- Reviews
- Downloads
- Blog
- Contact
- Trusted Partners
433 Hansen Road N Brampton, Ontario L6V 3P6
4 Bedroom
3 Bathroom
Central Air Conditioning
Forced Air
$849,000
Attractive to both first-time home buyers and investors, with features that offer a great opportunity. This bright and spacious home features 3 spacious bedrooms and 3 modern baths. The finished basement apartment, with a separate entrance through the garage, is currently rented, making it an ideal opportunity for rental income. Close To Hwy 410, Shopping Mall, Public Transport And Other Amenities. Property Linked As Per Mpac Information. **** EXTRAS **** All Elfs, Window Coverings, 2 Fridge, 2 Stoves, B/I Dishwasher, Washer And Dryer, Central Air, Garage Door Opener (id:58671)
Property Details
| MLS® Number | W11914791 |
| Property Type | Single Family |
| Community Name | Madoc |
| ParkingSpaceTotal | 3 |
Building
| BathroomTotal | 3 |
| BedroomsAboveGround | 3 |
| BedroomsBelowGround | 1 |
| BedroomsTotal | 4 |
| BasementDevelopment | Finished |
| BasementType | N/a (finished) |
| ConstructionStyleAttachment | Detached |
| ConstructionStyleSplitLevel | Sidesplit |
| CoolingType | Central Air Conditioning |
| ExteriorFinish | Brick, Vinyl Siding |
| FlooringType | Laminate |
| FoundationType | Brick |
| HalfBathTotal | 1 |
| HeatingFuel | Natural Gas |
| HeatingType | Forced Air |
| Type | House |
| UtilityWater | Municipal Water |
Parking
| Attached Garage |
Land
| Acreage | No |
| Sewer | Sanitary Sewer |
| SizeDepth | 135 Ft |
| SizeFrontage | 30 Ft |
| SizeIrregular | 30 X 135 Ft |
| SizeTotalText | 30 X 135 Ft |
| ZoningDescription | 135 |
Rooms
| Level | Type | Length | Width | Dimensions |
|---|---|---|---|---|
| Lower Level | Family Room | 4.65 m | 3.45 m | 4.65 m x 3.45 m |
| Main Level | Kitchen | 5.18 m | 7.48 m | 5.18 m x 7.48 m |
| Main Level | Dining Room | 5.3 m | 3.46 m | 5.3 m x 3.46 m |
| Sub-basement | Kitchen | 4.16 m | 2.96 m | 4.16 m x 2.96 m |
| Sub-basement | Bedroom | 5.37 m | 3.4 m | 5.37 m x 3.4 m |
| Upper Level | Primary Bedroom | 4.66 m | 3.63 m | 4.66 m x 3.63 m |
| Upper Level | Bedroom 2 | 3.3 m | 2.81 m | 3.3 m x 2.81 m |
| Upper Level | Bedroom 3 | 3.64 m | 2.7 m | 3.64 m x 2.7 m |
| In Between | Living Room | 5.18 m | 3.6 m | 5.18 m x 3.6 m |
https://www.realtor.ca/real-estate/27782823/433-hansen-road-n-brampton-madoc-madoc
Interested?
Contact us for more information


